All Ceiling Designs Slate Floor Family Room Ideas
Refine by:
Budget
Sort by:Popular Today
1 - 20 of 30 photos
Item 1 of 3
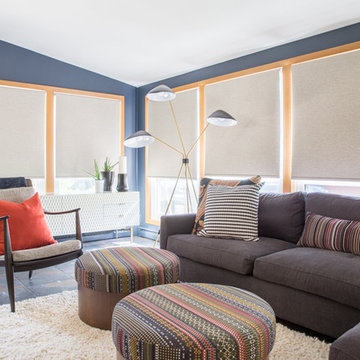
Project by Wiles Design Group. Their Cedar Rapids-based design studio serves the entire Midwest, including Iowa City, Dubuque, Davenport, and Waterloo, as well as North Missouri and St. Louis.
For more about Wiles Design Group, see here: https://wilesdesigngroup.com/
To learn more about this project, see here: https://wilesdesigngroup.com/mid-century-home
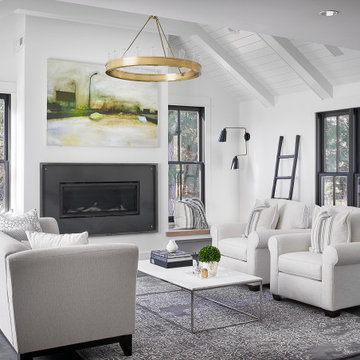
Family room - mid-sized contemporary slate floor, gray floor and shiplap ceiling family room idea in Chicago with white walls, a standard fireplace, a metal fireplace and a wall-mounted tv
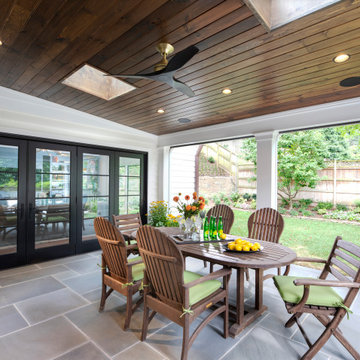
Mid-sized trendy open concept slate floor, gray floor and wood ceiling family room library photo in DC Metro
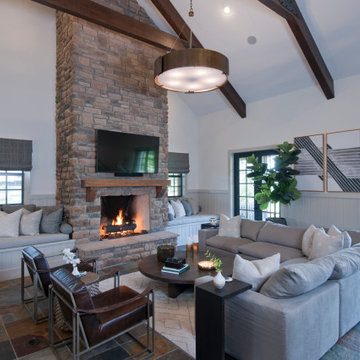
Example of a mid-sized arts and crafts loft-style slate floor, brown floor and exposed beam family room design in Miami with beige walls, a standard fireplace, a stone fireplace and a wall-mounted tv
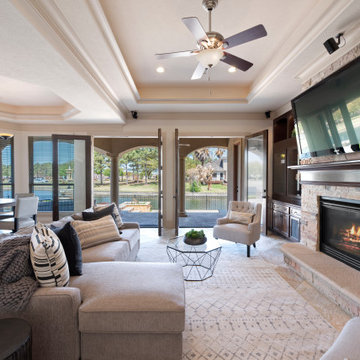
This gigantic family room is perfect for entertaining and gathering with the family. Slate flooring, custom double doors to the back patio and swimming pool. Surround sound, tray ceiling, custom lighting are just a few of the most notable features of this area.
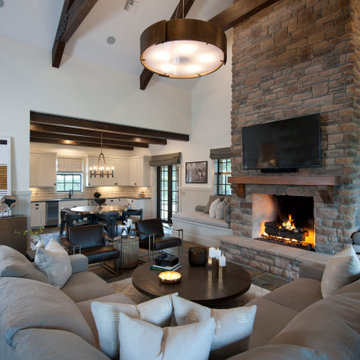
Inspiration for a mid-sized craftsman loft-style slate floor, brown floor and exposed beam family room remodel in Miami with beige walls, a standard fireplace, a stone fireplace and a wall-mounted tv
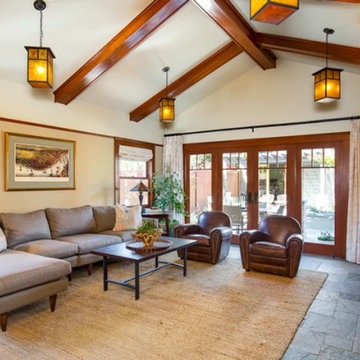
Inspiration for a large craftsman open concept slate floor, multicolored floor and exposed beam family room remodel in Los Angeles with beige walls and a tv stand
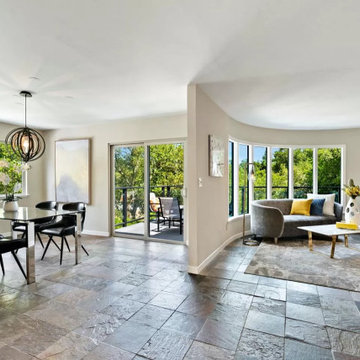
The much sought after, gated community of Pasatiempo features one of America's top 100 golf courses and many classic, luxury homes in an ideal commute location. This home stands out above the rest with a stylish contemporary design, large private lot and many high end features.
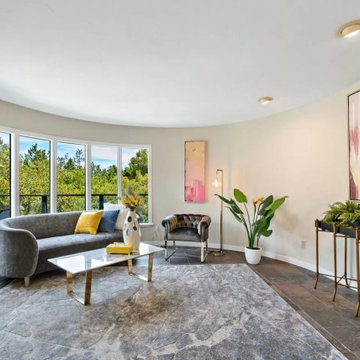
The much sought after, gated community of Pasatiempo features one of America's top 100 golf courses and many classic, luxury homes in an ideal commute location. This home stands out above the rest with a stylish contemporary design, large private lot and many high end features.
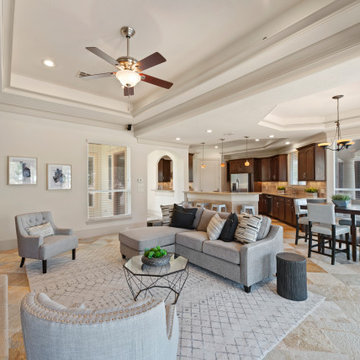
This gigantic family room is perfect for entertaining and gathering with the family. Slate flooring, custom double doors to the back patio and swimming pool. Surround sound, tray ceiling, custom lighting are just a few of the most notable features of this area.
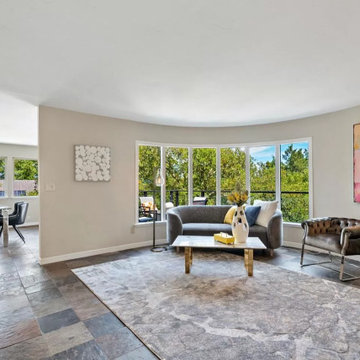
The much sought after, gated community of Pasatiempo features one of America's top 100 golf courses and many classic, luxury homes in an ideal commute location. This home stands out above the rest with a stylish contemporary design, large private lot and many high end features.
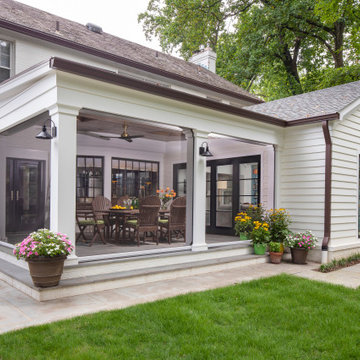
Inspiration for a contemporary slate floor, gray floor and wood ceiling family room remodel in DC Metro
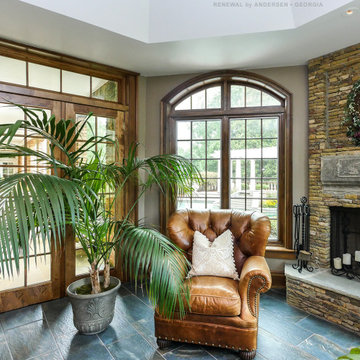
Sharp and stylish den with new wood interior windows and French doors we installed. This handsome space with leather furniture and stone fireplace looks wonderful with all new casement windows, picture windows and French style patio doors. Get started replacing your windows and doors with Renewal by Andersen of Georgia, serving the whole state including Atlanta and Savannah.
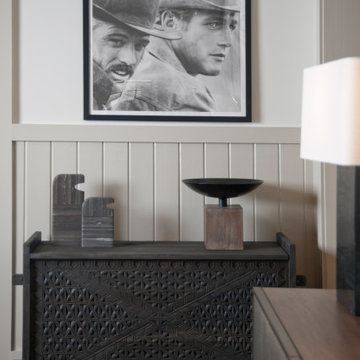
Mid-sized arts and crafts loft-style slate floor, brown floor, exposed beam and wall paneling family room photo in Miami with beige walls, a standard fireplace, a stone fireplace and a wall-mounted tv

FineCraft Contractors, Inc.
Harrison Design
Example of a small minimalist loft-style slate floor, multicolored floor, vaulted ceiling and shiplap wall family room design in DC Metro with a bar, beige walls and a wall-mounted tv
Example of a small minimalist loft-style slate floor, multicolored floor, vaulted ceiling and shiplap wall family room design in DC Metro with a bar, beige walls and a wall-mounted tv
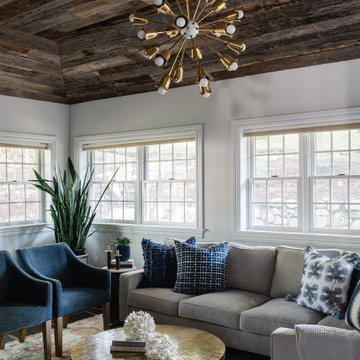
Example of a mid-sized enclosed slate floor, black floor and wood ceiling family room design in New York with gray walls and a media wall
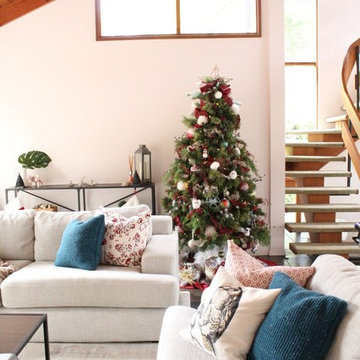
Example of a mid-sized classic open concept slate floor, green floor and shiplap ceiling family room design in Melbourne with pink walls
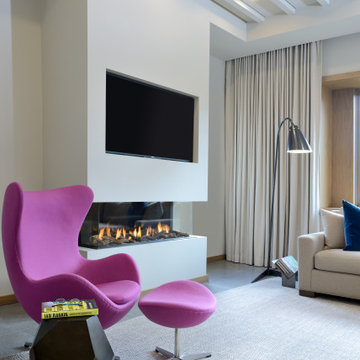
Example of a huge minimalist enclosed slate floor, gray floor and coffered ceiling family room library design in Toronto with white walls, a ribbon fireplace, a stone fireplace and a media wall
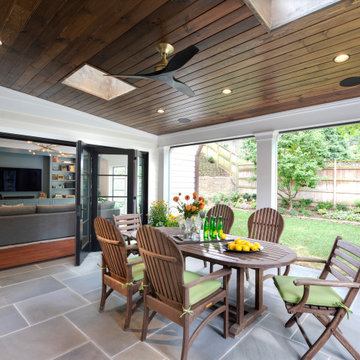
Inspiration for a contemporary slate floor, gray floor and wood ceiling family room remodel in DC Metro
All Ceiling Designs Slate Floor Family Room Ideas

Family room - mid-sized craftsman loft-style slate floor, brown floor and exposed beam family room idea in Miami with beige walls, a standard fireplace, a stone fireplace and a wall-mounted tv
1





