All Backsplash Materials Slate Floor Home Bar Ideas
Refine by:
Budget
Sort by:Popular Today
41 - 60 of 204 photos
Item 1 of 3

Home Bar | Custom home studio of LS3P ASSOCIATES LTD. | Photo by Fairview Builders LLC.
Large elegant galley slate floor wet bar photo in Other with an undermount sink, flat-panel cabinets, black cabinets, wood countertops, multicolored backsplash and slate backsplash
Large elegant galley slate floor wet bar photo in Other with an undermount sink, flat-panel cabinets, black cabinets, wood countertops, multicolored backsplash and slate backsplash
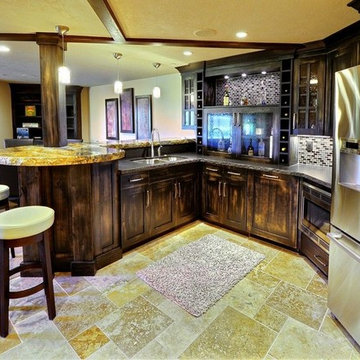
Inspiration for a mid-sized timeless l-shaped slate floor and beige floor seated home bar remodel in Salt Lake City with shaker cabinets, dark wood cabinets, quartz countertops, multicolored backsplash, a drop-in sink and mosaic tile backsplash
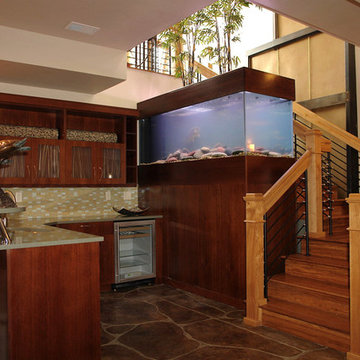
flagstone look slate floor
reeded 3-form center panels in upper cabinets
Inspiration for a large contemporary l-shaped slate floor and brown floor seated home bar remodel in Denver with recessed-panel cabinets, dark wood cabinets, quartz countertops, multicolored backsplash, mosaic tile backsplash and green countertops
Inspiration for a large contemporary l-shaped slate floor and brown floor seated home bar remodel in Denver with recessed-panel cabinets, dark wood cabinets, quartz countertops, multicolored backsplash, mosaic tile backsplash and green countertops
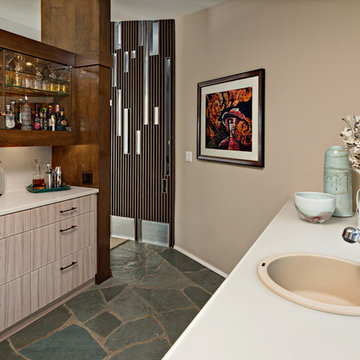
The former galley kitchen was reconfigured as the new wet bar. The original slate floor was preserved but new cabinets with thermofoil doors and new back-painted glass countertops were installed. Photography by Ehlen Creative.
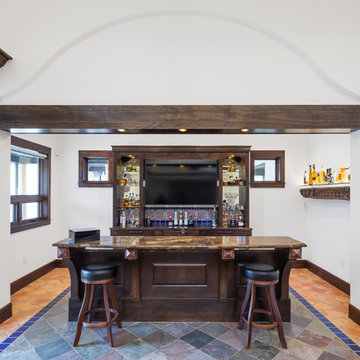
Entertaining at it’s finest. This media rooms hosts a large screen projector, pool table and full bar area in keeping with the theme of the home. A variety of lighting options have been designed into the room from very soft and low for enjoying a movie to spot lighting to pool table for an optimal experience.
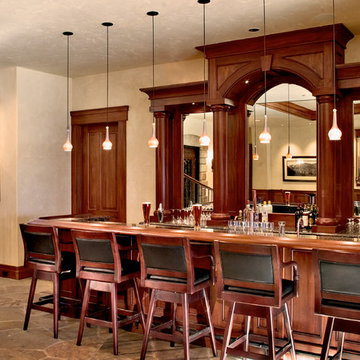
Chris Marona-Photos
Minimalist l-shaped slate floor wet bar photo in Denver with an undermount sink, flat-panel cabinets, medium tone wood cabinets, granite countertops, brown backsplash and mirror backsplash
Minimalist l-shaped slate floor wet bar photo in Denver with an undermount sink, flat-panel cabinets, medium tone wood cabinets, granite countertops, brown backsplash and mirror backsplash
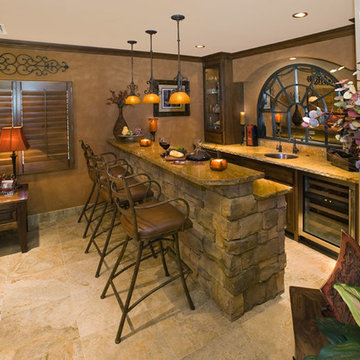
Large mountain style galley slate floor and beige floor seated home bar photo in Phoenix with an undermount sink, recessed-panel cabinets, dark wood cabinets, soapstone countertops, beige backsplash, stone slab backsplash and beige countertops
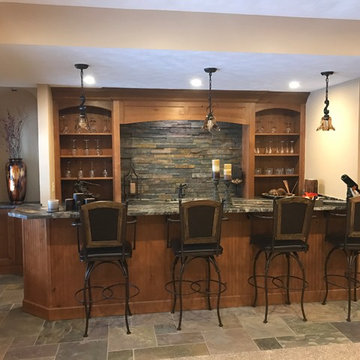
Custom basement remodel. We turned an empty, unfinished basement into a beautiful game room and bar, with a ski lodge, rustic theme.
Seated home bar - large rustic single-wall slate floor and multicolored floor seated home bar idea in Other with an undermount sink, open cabinets, medium tone wood cabinets, granite countertops, multicolored backsplash and stone tile backsplash
Seated home bar - large rustic single-wall slate floor and multicolored floor seated home bar idea in Other with an undermount sink, open cabinets, medium tone wood cabinets, granite countertops, multicolored backsplash and stone tile backsplash
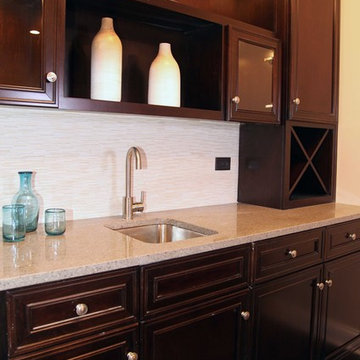
Mid-sized elegant single-wall slate floor wet bar photo in Chicago with an undermount sink, recessed-panel cabinets, dark wood cabinets, granite countertops, beige backsplash and matchstick tile backsplash
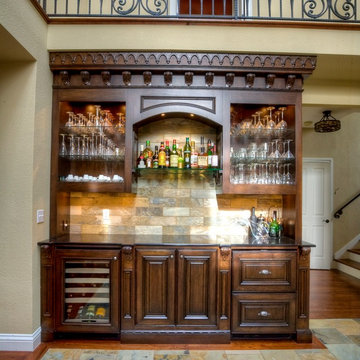
Photos by Family Ink
Example of a mid-sized classic single-wall slate floor and multicolored floor wet bar design in San Francisco with no sink, recessed-panel cabinets, dark wood cabinets, quartz countertops, brown backsplash and stone tile backsplash
Example of a mid-sized classic single-wall slate floor and multicolored floor wet bar design in San Francisco with no sink, recessed-panel cabinets, dark wood cabinets, quartz countertops, brown backsplash and stone tile backsplash

Inspiration for a large timeless u-shaped slate floor and brown floor seated home bar remodel in Chicago with an undermount sink, raised-panel cabinets, quartz countertops, mirror backsplash, dark wood cabinets and beige countertops

The owners engaged us to conduct a full house renovation to bring this historic stone mansion back to its former glory. One of the highest priorities was updating the main floor’s more public spaces which serve as the diplomat's primary representation areas where special events are hosted.
Worn wall-to-wall carpet was removed revealing original oak hardwood floors that were sanded and refinished with an Early American stain. Great attention to detail was given to the selection, customization and installation of new drapes, carpets and runners all of which had to complement the home’s existing antique furniture. The striking red runner gives new life to the grand hall and winding staircase and makes quite an impression upon entering the property. New ceilings, medallions, chandeliers and a fresh coat of paint elevate the spaces to their fullest potential. A customized bar was added to an adjoining sunroom that serves as spillover space for formal events and a more intimate setting for casual gatherings.
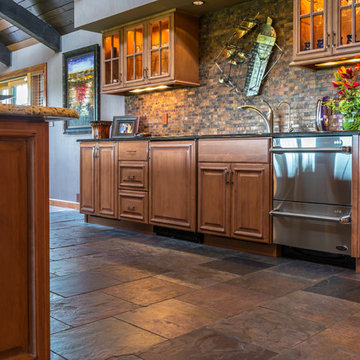
Mark Karrer
Inspiration for a mid-sized eclectic galley slate floor seated home bar remodel in Other with an undermount sink, raised-panel cabinets, light wood cabinets, granite countertops, brown backsplash and metal backsplash
Inspiration for a mid-sized eclectic galley slate floor seated home bar remodel in Other with an undermount sink, raised-panel cabinets, light wood cabinets, granite countertops, brown backsplash and metal backsplash
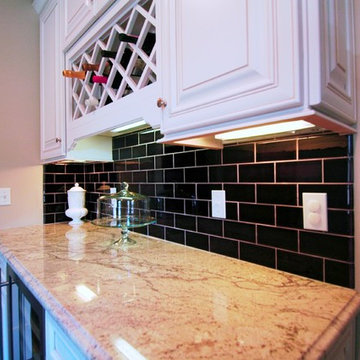
Nugent Design Build, LLC
Small transitional single-wall slate floor home bar photo in DC Metro with no sink, raised-panel cabinets, white cabinets, granite countertops and subway tile backsplash
Small transitional single-wall slate floor home bar photo in DC Metro with no sink, raised-panel cabinets, white cabinets, granite countertops and subway tile backsplash
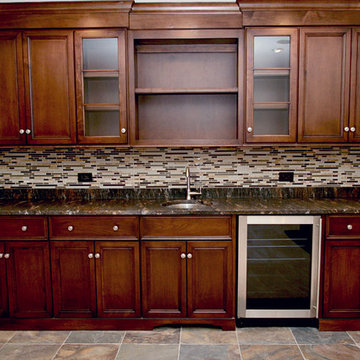
Example of a mid-sized classic single-wall slate floor wet bar design in Chicago with an undermount sink, recessed-panel cabinets, dark wood cabinets, marble countertops, multicolored backsplash and matchstick tile backsplash
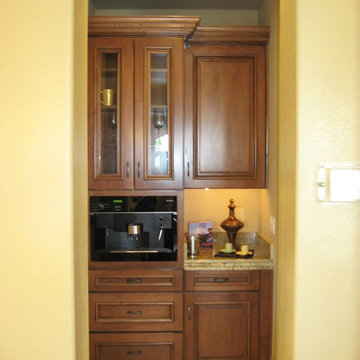
Aaron Vry
Wet bar - small traditional single-wall slate floor wet bar idea in Las Vegas with raised-panel cabinets, medium tone wood cabinets, granite countertops and stone slab backsplash
Wet bar - small traditional single-wall slate floor wet bar idea in Las Vegas with raised-panel cabinets, medium tone wood cabinets, granite countertops and stone slab backsplash
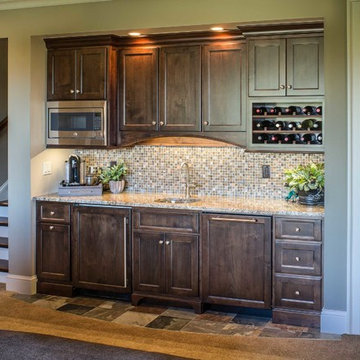
Downstairs wet bar.
Wet bar - small transitional slate floor and beige floor wet bar idea in Other with a drop-in sink, raised-panel cabinets, brown cabinets, granite countertops, beige backsplash, ceramic backsplash and beige countertops
Wet bar - small transitional slate floor and beige floor wet bar idea in Other with a drop-in sink, raised-panel cabinets, brown cabinets, granite countertops, beige backsplash, ceramic backsplash and beige countertops
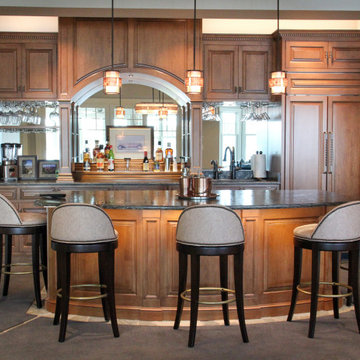
Full sized appliances serve this lower level wet bar. Space for a pool table. Slate tile throughout the lower level. Custom maple (stained and glazed) bar cabinetry by Ayr Custom Cabinets, Nappanee, Indiana. Granite bar top.
Design by Lorraine Bruce of Lorraine Bruce Design; Architectural Design by Helman Sechrist Architecture; General Contracting by Martin Bros. Contracting, Inc.; Photos by Marie Kinney. Images are the property of Martin Bros. Contracting, Inc. and may not be used without written permission.
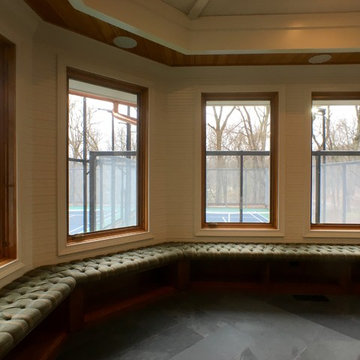
LOWELL CUSTOM HOMES http://lowellcustomhomes.com - Poker Room, Game Room with convenient bar service area overlooking platform tennis courts. Bench seating area under windows for viewing platform tennis games in progress.
All Backsplash Materials Slate Floor Home Bar Ideas
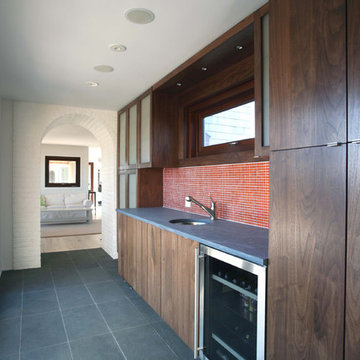
Inspiration for a mid-sized transitional single-wall slate floor and gray floor home bar remodel in New York with an undermount sink, flat-panel cabinets, dark wood cabinets, soapstone countertops, red backsplash and mosaic tile backsplash
3





