All Backsplash Materials Slate Floor Home Bar Ideas
Refine by:
Budget
Sort by:Popular Today
1 - 20 of 204 photos
Item 1 of 3

Picture Perfect House
Inspiration for a mid-sized transitional single-wall slate floor and black floor wet bar remodel in Chicago with an undermount sink, recessed-panel cabinets, medium tone wood cabinets, soapstone countertops, white backsplash, wood backsplash and black countertops
Inspiration for a mid-sized transitional single-wall slate floor and black floor wet bar remodel in Chicago with an undermount sink, recessed-panel cabinets, medium tone wood cabinets, soapstone countertops, white backsplash, wood backsplash and black countertops

Todd Tully Danner
Mid-sized beach style galley slate floor and gray floor wet bar photo in Other with an undermount sink, shaker cabinets, blue cabinets, wood countertops, blue backsplash and wood backsplash
Mid-sized beach style galley slate floor and gray floor wet bar photo in Other with an undermount sink, shaker cabinets, blue cabinets, wood countertops, blue backsplash and wood backsplash

U shaped bar constructed of sapelli wood with granite top - window wall opens to exterior
Mid-sized arts and crafts single-wall slate floor and multicolored floor seated home bar photo in Other with flat-panel cabinets, medium tone wood cabinets, granite countertops and stone tile backsplash
Mid-sized arts and crafts single-wall slate floor and multicolored floor seated home bar photo in Other with flat-panel cabinets, medium tone wood cabinets, granite countertops and stone tile backsplash
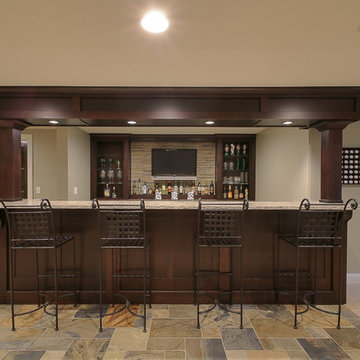
Mid-sized arts and crafts galley slate floor seated home bar photo in Chicago with an undermount sink, open cabinets, dark wood cabinets, granite countertops, beige backsplash and stone tile backsplash
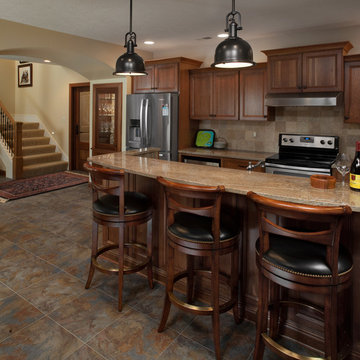
Builder: Stevens Associates Builders
Interior Designer: Pleats Interior Design
Photographer: Bill Hebert
A home this stately could be found nestled comfortably in the English countryside. The “Simonton” boasts a stone façade, towering rooflines, and graceful arches.
Sprawling across the property, the home features a separate wing for the main level master suite. The interior focal point is the dramatic dining room, which faces the front of the house and opens out onto the front porch. The study, large family room and back patio offer additional gathering places, along with the kitchen’s island and table seating.
Three bedroom suites fill the upper level, each with a private bathroom. Two loft areas open to the floor below, giving the home a grand, spacious atmosphere.
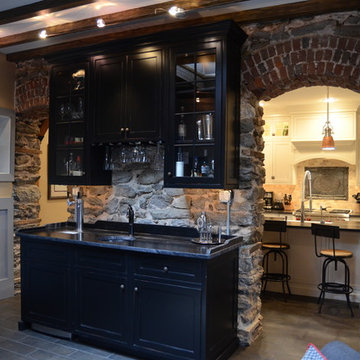
Inspiration for a large transitional single-wall slate floor and brown floor wet bar remodel in Philadelphia with an undermount sink, shaker cabinets, black cabinets, marble countertops and stone tile backsplash
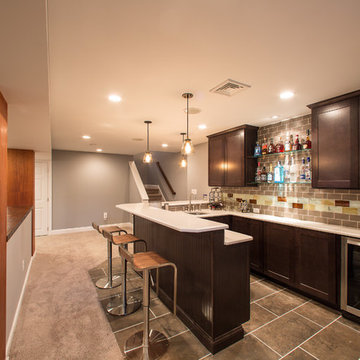
Seated home bar - small modern u-shaped slate floor and brown floor seated home bar idea in Philadelphia with an undermount sink, shaker cabinets, dark wood cabinets, laminate countertops, brown backsplash and ceramic backsplash
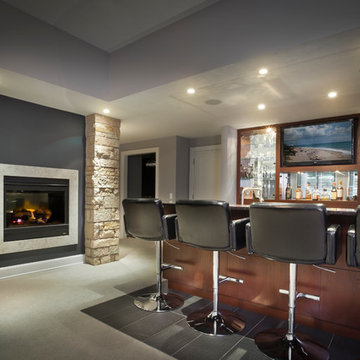
Don Schulte Photography
Example of a mid-sized minimalist galley slate floor seated home bar design in Detroit with an undermount sink, flat-panel cabinets, dark wood cabinets, granite countertops and mirror backsplash
Example of a mid-sized minimalist galley slate floor seated home bar design in Detroit with an undermount sink, flat-panel cabinets, dark wood cabinets, granite countertops and mirror backsplash

sam gray photography, MDK Design Associates
Huge tuscan u-shaped slate floor seated home bar photo in Boston with an undermount sink, recessed-panel cabinets, dark wood cabinets, wood countertops, mirror backsplash and brown countertops
Huge tuscan u-shaped slate floor seated home bar photo in Boston with an undermount sink, recessed-panel cabinets, dark wood cabinets, wood countertops, mirror backsplash and brown countertops
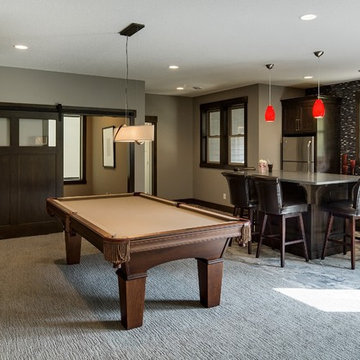
Spacecrafting Photography
Seated home bar - mid-sized transitional single-wall slate floor and gray floor seated home bar idea in Minneapolis with an undermount sink, shaker cabinets, dark wood cabinets, zinc countertops, brown backsplash and matchstick tile backsplash
Seated home bar - mid-sized transitional single-wall slate floor and gray floor seated home bar idea in Minneapolis with an undermount sink, shaker cabinets, dark wood cabinets, zinc countertops, brown backsplash and matchstick tile backsplash
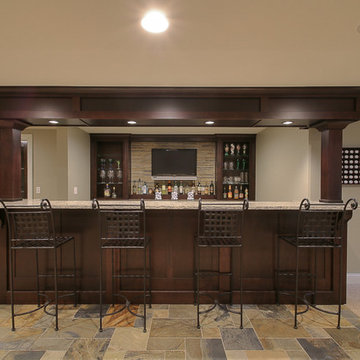
A home bar in a basement home of Naperville built by Hellyer Custom Builders.
Example of a large classic galley slate floor seated home bar design in Chicago with an undermount sink, shaker cabinets, dark wood cabinets, granite countertops, beige backsplash and stone tile backsplash
Example of a large classic galley slate floor seated home bar design in Chicago with an undermount sink, shaker cabinets, dark wood cabinets, granite countertops, beige backsplash and stone tile backsplash
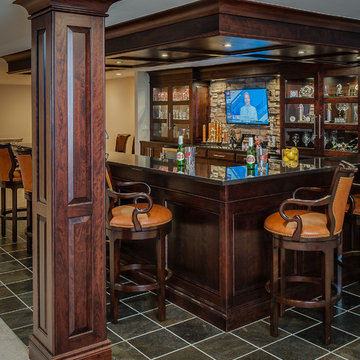
phoenix photographic
Seated home bar - large transitional galley slate floor seated home bar idea in Detroit with an undermount sink, dark wood cabinets, granite countertops, beige backsplash, stone tile backsplash and recessed-panel cabinets
Seated home bar - large transitional galley slate floor seated home bar idea in Detroit with an undermount sink, dark wood cabinets, granite countertops, beige backsplash, stone tile backsplash and recessed-panel cabinets
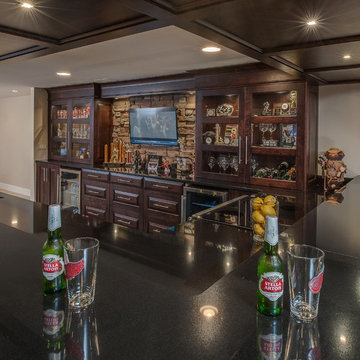
phoenix photographic
Large transitional galley slate floor seated home bar photo in Detroit with an undermount sink, raised-panel cabinets, dark wood cabinets, granite countertops, beige backsplash and stone tile backsplash
Large transitional galley slate floor seated home bar photo in Detroit with an undermount sink, raised-panel cabinets, dark wood cabinets, granite countertops, beige backsplash and stone tile backsplash
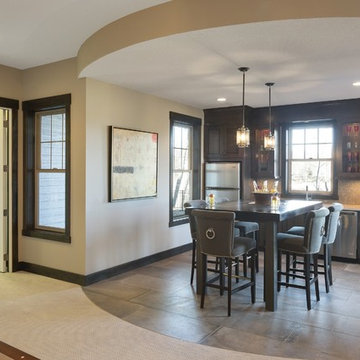
Spacecrafting
Example of a small transitional single-wall slate floor wet bar design in Minneapolis with an undermount sink, shaker cabinets, dark wood cabinets, quartzite countertops, beige backsplash and subway tile backsplash
Example of a small transitional single-wall slate floor wet bar design in Minneapolis with an undermount sink, shaker cabinets, dark wood cabinets, quartzite countertops, beige backsplash and subway tile backsplash

This guest bedroom transform into a family room and a murphy bed is lowered with guests need a place to sleep. Built in cherry cabinets and cherry paneling is around the entire room. The glass cabinet houses a humidor for cigar storage. Two floating shelves offer a spot for display and stacked stone is behind them to add texture. A TV was built in to the cabinets so it is the ultimate relaxing zone. A murphy bed folds down when an extra bed is needed.
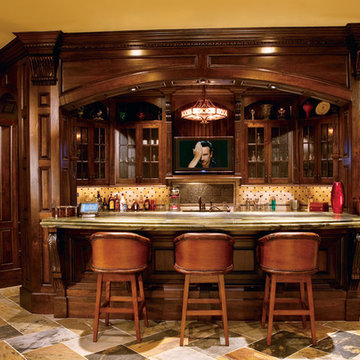
Seated home bar - mid-sized traditional single-wall slate floor and multicolored floor seated home bar idea in Atlanta with an undermount sink, shaker cabinets, dark wood cabinets, granite countertops, beige backsplash and ceramic backsplash
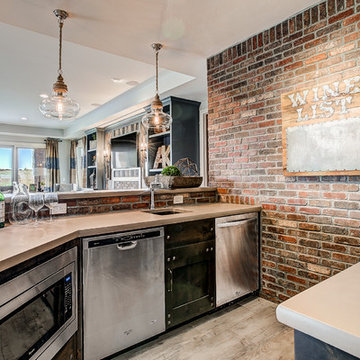
Mid-sized minimalist l-shaped slate floor and gray floor wet bar photo in Denver with an undermount sink, raised-panel cabinets, concrete countertops and mosaic tile backsplash
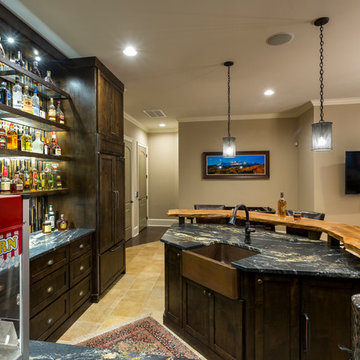
Large mountain style u-shaped slate floor seated home bar photo in Charlotte with an undermount sink, dark wood cabinets, wood countertops, brown backsplash and mosaic tile backsplash
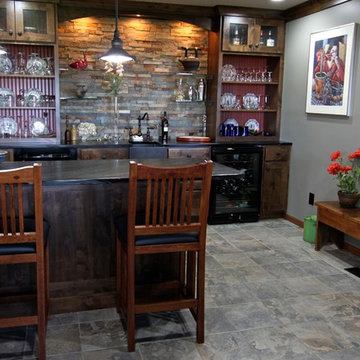
Seated home bar - mid-sized transitional slate floor and brown floor seated home bar idea in Minneapolis with an undermount sink, shaker cabinets, dark wood cabinets, multicolored backsplash and slate backsplash
All Backsplash Materials Slate Floor Home Bar Ideas

Game room bar area
Example of a mid-sized classic l-shaped slate floor seated home bar design in Houston with an undermount sink, raised-panel cabinets, medium tone wood cabinets, granite countertops, multicolored backsplash and mosaic tile backsplash
Example of a mid-sized classic l-shaped slate floor seated home bar design in Houston with an undermount sink, raised-panel cabinets, medium tone wood cabinets, granite countertops, multicolored backsplash and mosaic tile backsplash
1





