Slate Floor Kitchen Ideas
Refine by:
Budget
Sort by:Popular Today
21 - 40 of 1,007 photos
Item 1 of 3
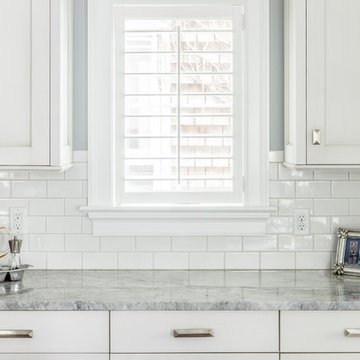
Sean Litchfield
Example of a large classic l-shaped slate floor open concept kitchen design in New York with a farmhouse sink, recessed-panel cabinets, white cabinets, granite countertops, white backsplash, subway tile backsplash, stainless steel appliances and an island
Example of a large classic l-shaped slate floor open concept kitchen design in New York with a farmhouse sink, recessed-panel cabinets, white cabinets, granite countertops, white backsplash, subway tile backsplash, stainless steel appliances and an island
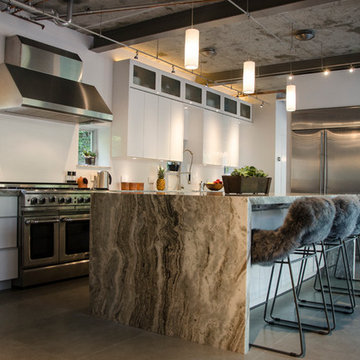
Inspiration for a large contemporary single-wall slate floor open concept kitchen remodel in Miami with an undermount sink, flat-panel cabinets, white cabinets, granite countertops, white backsplash, porcelain backsplash, stainless steel appliances and an island
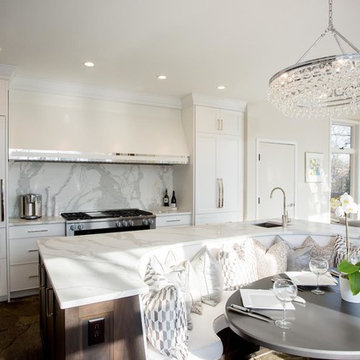
Inspiration for a large transitional galley slate floor and black floor eat-in kitchen remodel in Philadelphia with an undermount sink, flat-panel cabinets, white cabinets, marble countertops, white backsplash, marble backsplash, paneled appliances and no island
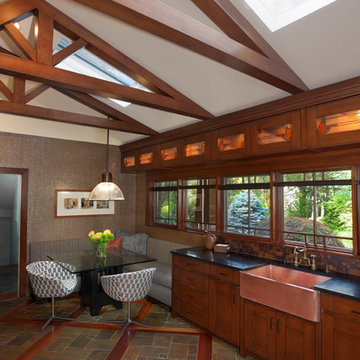
Jonathan Beckerman
Example of a large arts and crafts slate floor and multicolored floor enclosed kitchen design in New York with a farmhouse sink, beaded inset cabinets, medium tone wood cabinets and no island
Example of a large arts and crafts slate floor and multicolored floor enclosed kitchen design in New York with a farmhouse sink, beaded inset cabinets, medium tone wood cabinets and no island
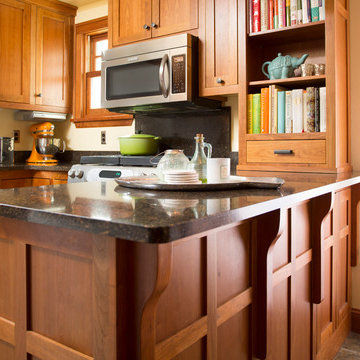
Recessed panels and wood brackets provide Craftsman details to the featured peninsula. A paneled storage cabinet is seamlessly integrated into what would typically be a dead corner [far panel near wall].
Eric & Chelsea Eul Photography
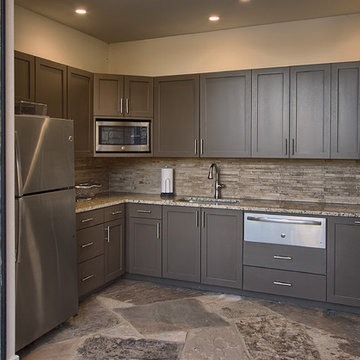
Sink: Pro Flo Single Bowl; undermound; stainless steel; 30x17 3/4
Valve: Delta Cassidy Pull Down; stainless steel
Ceiling: Behr Semi Transparent Exterior Stain
Cabinets: Paint Grade; Match Danver; semi gloss
Countertops: Granite; Santa Cecilia; flat polish; 3cm
Backsplash: Costa Rei Interlooking Accent 12x20; Oromiele
Refrigerator: GE Top-Freezer Refrigerator; stianless steel
Microwave: GE Profile Series countertop micro; stainless steel
Warming Drawer: GE Profile Series 30"; stainless steel
Roll Up Shutters: Texas Sun & Shade/ Rollac Shutter of Texas; Medium Bronze
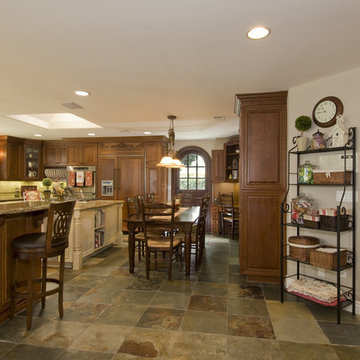
With a large family to accommodate, the Conway’s realized there was a need for more space. Custom Cherry Wood Cabinets were added as well as an Island painted in an off-white finish. The Conway’s kitchen and family room project included a room addition, kitchen, wet bar & fireplace. The changes created a wonderful space for quality family time.
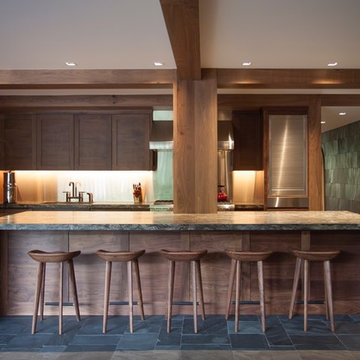
Francisco Cortina / Raquel Hernández
Open concept kitchen - huge modern single-wall slate floor and gray floor open concept kitchen idea with an undermount sink, flat-panel cabinets, medium tone wood cabinets, marble countertops, metallic backsplash, paneled appliances and an island
Open concept kitchen - huge modern single-wall slate floor and gray floor open concept kitchen idea with an undermount sink, flat-panel cabinets, medium tone wood cabinets, marble countertops, metallic backsplash, paneled appliances and an island
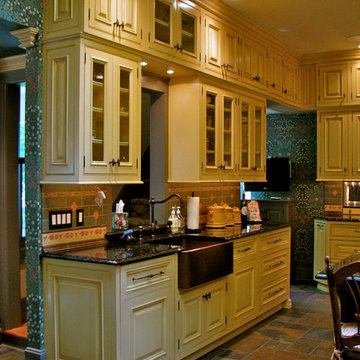
The copper farm sink is the focal point of the primary clean up area. To make this task more pleasant, the Architects designed a new opening/pass-through to the back stair, and a new window to the outside was placed just beyond the pass-through opening, affording a view of the yard, if not the harbor, from the Kitchen sink.
The three leg swivel spout oil rubbed bronze faucet matches the pull down faucet on the island.
Photo by Glen Grayson, AIA
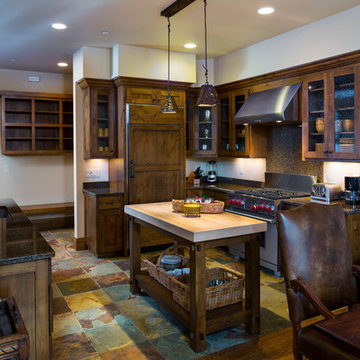
Yellowstone CLub condo. Photo by Karl Neumann
Eat-in kitchen - large rustic slate floor eat-in kitchen idea in Other with glass-front cabinets, dark wood cabinets, granite countertops, stainless steel appliances and two islands
Eat-in kitchen - large rustic slate floor eat-in kitchen idea in Other with glass-front cabinets, dark wood cabinets, granite countertops, stainless steel appliances and two islands
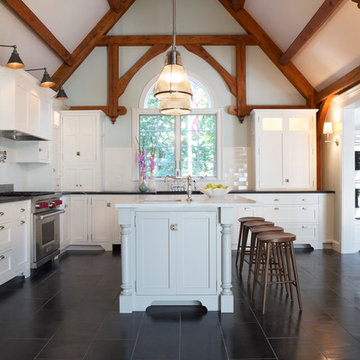
Somerby Jones 2013
Spectacular white traditional inset shaker cabinetry, integrated Sub Zero refrigerator, Task in cabinet lighting
Inspiration for a large country l-shaped slate floor eat-in kitchen remodel in Boston with beaded inset cabinets, white cabinets, soapstone countertops, subway tile backsplash, stainless steel appliances, an island, white backsplash and an undermount sink
Inspiration for a large country l-shaped slate floor eat-in kitchen remodel in Boston with beaded inset cabinets, white cabinets, soapstone countertops, subway tile backsplash, stainless steel appliances, an island, white backsplash and an undermount sink
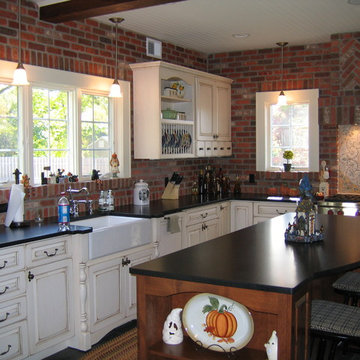
The homeowner decorated this kitchen with many unique details such as the gorgeous backsplash, real brick walls, exposed beams, and bead board ceiling and slate floor.
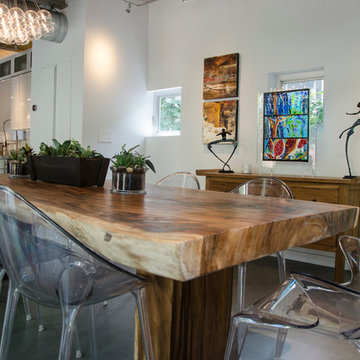
Open concept kitchen - large contemporary single-wall slate floor open concept kitchen idea in Miami with an undermount sink, flat-panel cabinets, white cabinets, granite countertops, white backsplash, porcelain backsplash, stainless steel appliances and an island
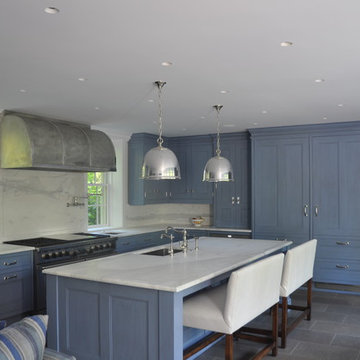
No photoshopping here - in this kitchen remodel, functional devices like ceiling speakers, electrical outlets and lighting keypads are seamlessly integrated into the aesthetic design. Technology and integration by Mills Custom Audio/Video; Use of Trufig single gang devices and Sonance architectural speakers by Dana Innovations; Thomas Norman Rajkovich, Architect; General Contracting by EURO Construction; Millwork by Peacock Cabinetry
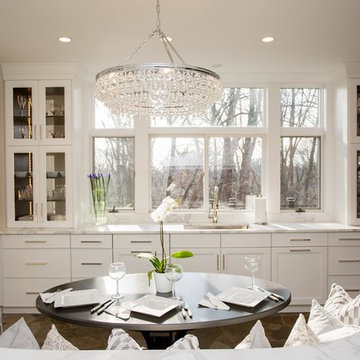
Example of a large transitional galley slate floor and black floor eat-in kitchen design in Philadelphia with flat-panel cabinets, white cabinets, marble countertops, no island, white backsplash, marble backsplash, an undermount sink and paneled appliances
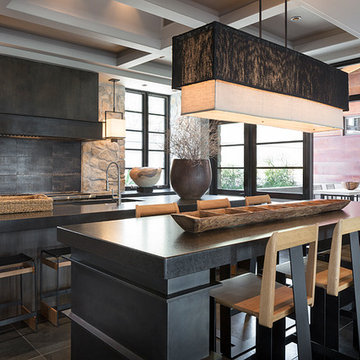
Inspiration for a large modern galley slate floor and black floor open concept kitchen remodel in Phoenix with an undermount sink, stone tile backsplash, concrete countertops and two islands
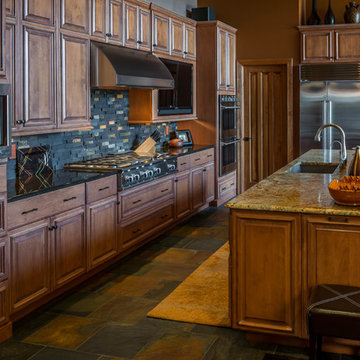
Photo by Mark Karrer
DutchMade, Inc. Cabinetry was provided by Modern Kitchen Design. The homeowner supplied all other materials.
Inspiration for a large eclectic l-shaped slate floor eat-in kitchen remodel in Other with an island, recessed-panel cabinets, light wood cabinets, granite countertops, black backsplash, stone tile backsplash, stainless steel appliances and an undermount sink
Inspiration for a large eclectic l-shaped slate floor eat-in kitchen remodel in Other with an island, recessed-panel cabinets, light wood cabinets, granite countertops, black backsplash, stone tile backsplash, stainless steel appliances and an undermount sink
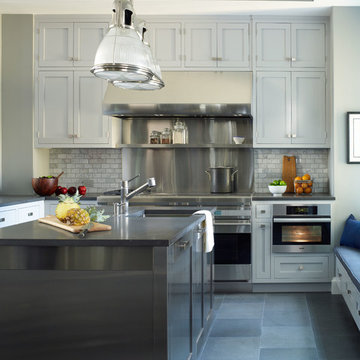
Photo by Tria Giovan
Inspiration for a mid-sized transitional u-shaped slate floor kitchen remodel in New York with recessed-panel cabinets, gray cabinets, gray backsplash, stone tile backsplash, stainless steel appliances and an island
Inspiration for a mid-sized transitional u-shaped slate floor kitchen remodel in New York with recessed-panel cabinets, gray cabinets, gray backsplash, stone tile backsplash, stainless steel appliances and an island
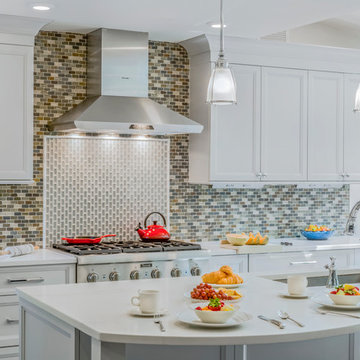
Newton Kitchen Addition
Designer: Michael Hanna
Photography by Keitaro Yoshioka
Inspiration for a large transitional l-shaped slate floor and gray floor eat-in kitchen remodel in Boston with an undermount sink, shaker cabinets, white cabinets, quartz countertops, multicolored backsplash, glass tile backsplash, stainless steel appliances and an island
Inspiration for a large transitional l-shaped slate floor and gray floor eat-in kitchen remodel in Boston with an undermount sink, shaker cabinets, white cabinets, quartz countertops, multicolored backsplash, glass tile backsplash, stainless steel appliances and an island
Slate Floor Kitchen Ideas
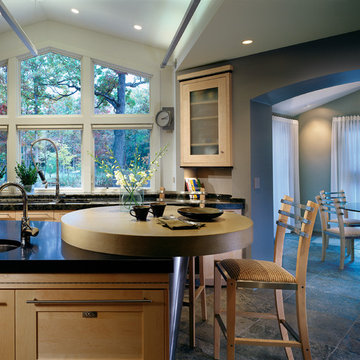
ultra custom island featuring concrete, granite and wood counter tops
Photo Bruce Van Inwegen
Large trendy slate floor eat-in kitchen photo in Chicago with an undermount sink, flat-panel cabinets, light wood cabinets, concrete countertops, beige backsplash, stainless steel appliances and an island
Large trendy slate floor eat-in kitchen photo in Chicago with an undermount sink, flat-panel cabinets, light wood cabinets, concrete countertops, beige backsplash, stainless steel appliances and an island
2





