Slate Floor Kitchen with a Double-Bowl Sink Ideas
Refine by:
Budget
Sort by:Popular Today
141 - 160 of 998 photos
Item 1 of 3
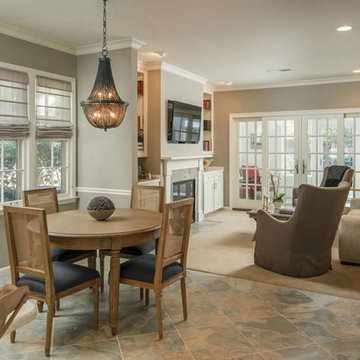
Example of a mid-sized transitional single-wall slate floor and beige floor open concept kitchen design in Nashville with a double-bowl sink, recessed-panel cabinets, white cabinets, quartz countertops, white backsplash, glass tile backsplash, stainless steel appliances, an island and white countertops
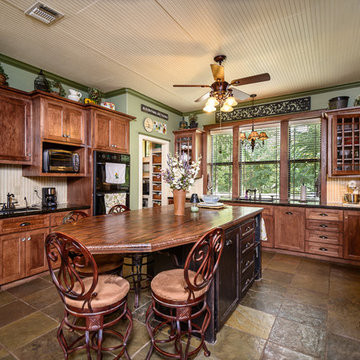
Robert Brayton, CPP
Large elegant u-shaped slate floor eat-in kitchen photo in Houston with a double-bowl sink, shaker cabinets, medium tone wood cabinets, granite countertops, white backsplash, black appliances and an island
Large elegant u-shaped slate floor eat-in kitchen photo in Houston with a double-bowl sink, shaker cabinets, medium tone wood cabinets, granite countertops, white backsplash, black appliances and an island
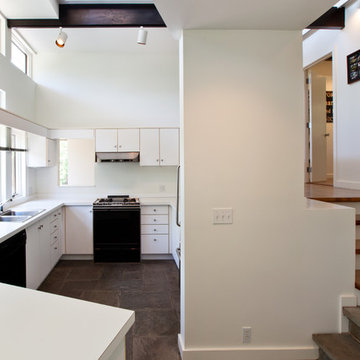
Inspiration for a large contemporary u-shaped slate floor and gray floor enclosed kitchen remodel in Boston with a double-bowl sink, flat-panel cabinets, white cabinets, solid surface countertops, stainless steel appliances and a peninsula
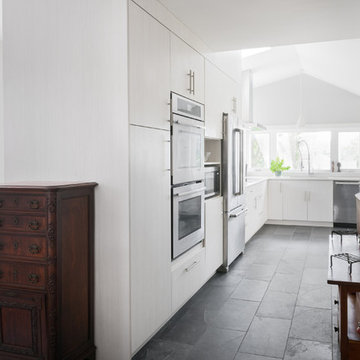
Eat-in kitchen - mid-sized modern u-shaped slate floor and black floor eat-in kitchen idea in Boston with a double-bowl sink, flat-panel cabinets, white cabinets, marble countertops, white backsplash, marble backsplash, stainless steel appliances and no island
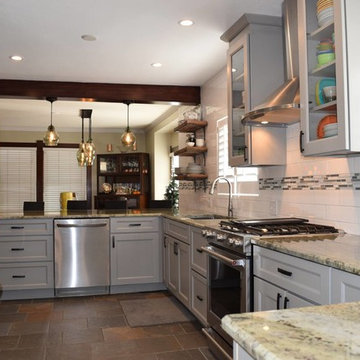
Inspiration for a large timeless u-shaped slate floor and brown floor eat-in kitchen remodel in Denver with a double-bowl sink, recessed-panel cabinets, beige cabinets, quartz countertops, white backsplash, subway tile backsplash, stainless steel appliances and a peninsula
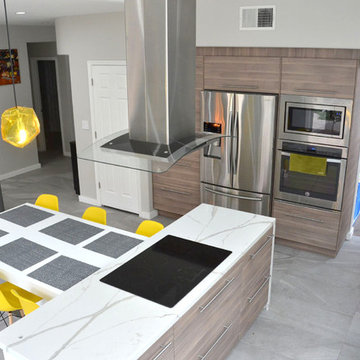
Mid-sized trendy l-shaped slate floor and gray floor open concept kitchen photo in San Francisco with a double-bowl sink, flat-panel cabinets, light wood cabinets, marble countertops, white backsplash, stone slab backsplash, stainless steel appliances and an island
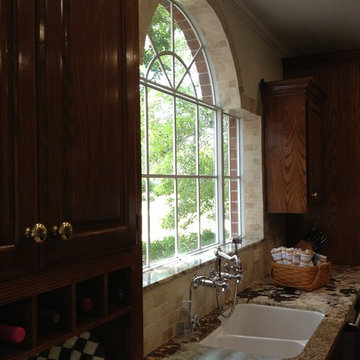
Tile Trimwork
Example of a mid-sized transitional l-shaped slate floor eat-in kitchen design in Houston with a double-bowl sink, raised-panel cabinets, dark wood cabinets, marble countertops, beige backsplash, subway tile backsplash, stainless steel appliances and an island
Example of a mid-sized transitional l-shaped slate floor eat-in kitchen design in Houston with a double-bowl sink, raised-panel cabinets, dark wood cabinets, marble countertops, beige backsplash, subway tile backsplash, stainless steel appliances and an island
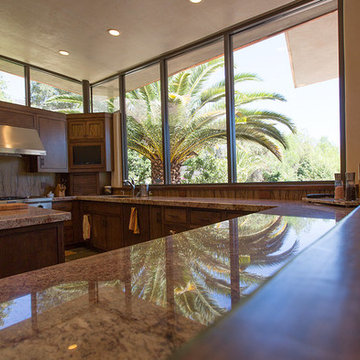
Doug Ellis, Doug Ellis Photography Santa Barbara, CA
Example of a mid-sized trendy u-shaped slate floor kitchen pantry design in Phoenix with a double-bowl sink, medium tone wood cabinets, wood countertops, multicolored backsplash, glass sheet backsplash, stainless steel appliances and an island
Example of a mid-sized trendy u-shaped slate floor kitchen pantry design in Phoenix with a double-bowl sink, medium tone wood cabinets, wood countertops, multicolored backsplash, glass sheet backsplash, stainless steel appliances and an island
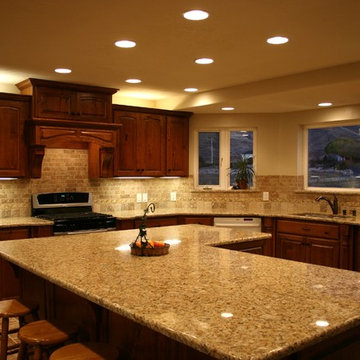
Kitchen - large traditional l-shaped slate floor kitchen idea in Atlanta with a double-bowl sink, recessed-panel cabinets, dark wood cabinets, granite countertops, beige backsplash, stone tile backsplash, stainless steel appliances and an island
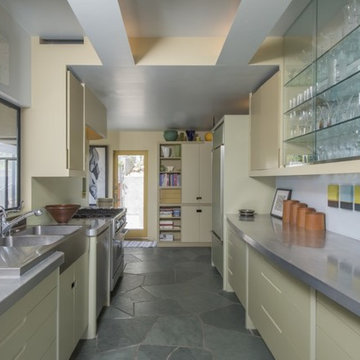
1960s galley slate floor kitchen photo in Los Angeles with a double-bowl sink, yellow cabinets and stainless steel appliances
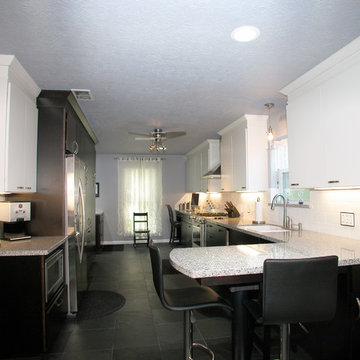
Midtown Cabinetry
Eat-in kitchen - mid-sized contemporary galley slate floor eat-in kitchen idea in Houston with a double-bowl sink, flat-panel cabinets, white cabinets, granite countertops, white backsplash, subway tile backsplash, stainless steel appliances and a peninsula
Eat-in kitchen - mid-sized contemporary galley slate floor eat-in kitchen idea in Houston with a double-bowl sink, flat-panel cabinets, white cabinets, granite countertops, white backsplash, subway tile backsplash, stainless steel appliances and a peninsula
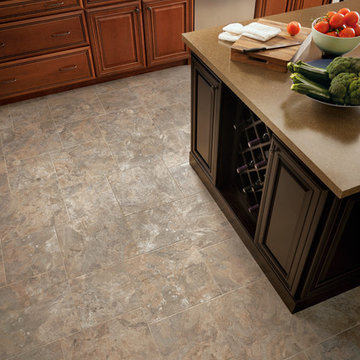
Example of a classic l-shaped slate floor open concept kitchen design in Other with a double-bowl sink, raised-panel cabinets, medium tone wood cabinets, solid surface countertops, stainless steel appliances and an island
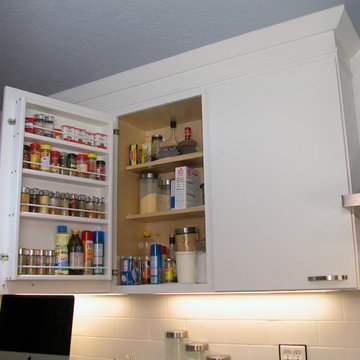
Midtown Cabinetry
Example of a mid-sized trendy galley slate floor eat-in kitchen design in Houston with flat-panel cabinets, white cabinets, white backsplash, a peninsula, granite countertops, a double-bowl sink, subway tile backsplash and stainless steel appliances
Example of a mid-sized trendy galley slate floor eat-in kitchen design in Houston with flat-panel cabinets, white cabinets, white backsplash, a peninsula, granite countertops, a double-bowl sink, subway tile backsplash and stainless steel appliances
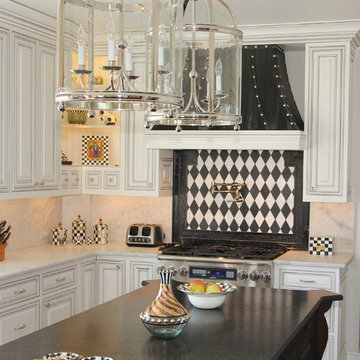
A beautiful kitchen remodel in Amarillo featuring white cabinetry on the main walls and a dark wood island with curved edges. Oversized metal and glass lanterns hang over the island to enhance the natural light and recessed lighting overhead.
The focal point of the kitchen is this custom designed zinc vent hood above the striking harlequin tile patterned backsplash. Other notable items include a Turbo Chef double oven, corner cabinets with open shelving, and a coordinating butler's pantry located adjacent to the main kitchen.
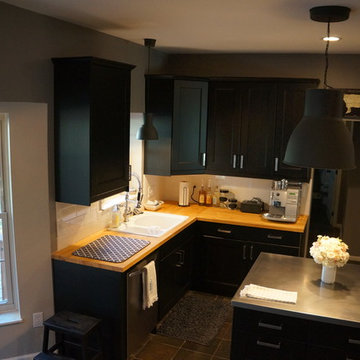
Mid-sized urban u-shaped slate floor eat-in kitchen photo in Other with a double-bowl sink, recessed-panel cabinets, dark wood cabinets, wood countertops, white backsplash, cement tile backsplash, stainless steel appliances and an island
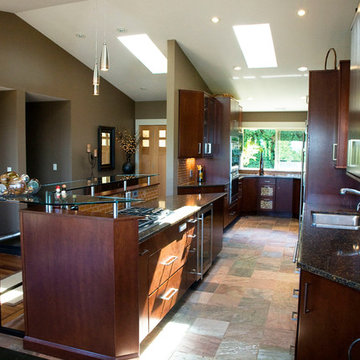
Example of a large minimalist u-shaped slate floor open concept kitchen design in Seattle with a double-bowl sink, flat-panel cabinets, dark wood cabinets, granite countertops, brown backsplash, glass tile backsplash, stainless steel appliances and an island
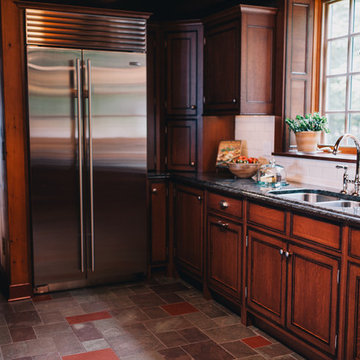
PJN Photography
Large mountain style u-shaped slate floor eat-in kitchen photo in Boston with no island, beaded inset cabinets, dark wood cabinets, granite countertops, white backsplash, subway tile backsplash, stainless steel appliances and a double-bowl sink
Large mountain style u-shaped slate floor eat-in kitchen photo in Boston with no island, beaded inset cabinets, dark wood cabinets, granite countertops, white backsplash, subway tile backsplash, stainless steel appliances and a double-bowl sink
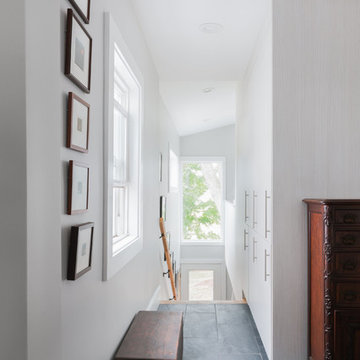
Eat-in kitchen - mid-sized modern u-shaped slate floor and black floor eat-in kitchen idea in Boston with a double-bowl sink, flat-panel cabinets, white cabinets, marble countertops, white backsplash, marble backsplash, stainless steel appliances and no island
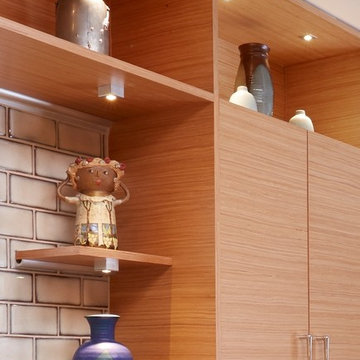
Inspiration for a mid-sized 1960s galley slate floor and blue floor enclosed kitchen remodel in Chicago with a double-bowl sink, flat-panel cabinets, medium tone wood cabinets, quartz countertops, beige backsplash, subway tile backsplash, stainless steel appliances and no island
Slate Floor Kitchen with a Double-Bowl Sink Ideas
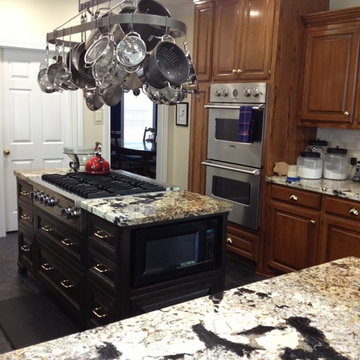
Juxtaposition of Color
Eat-in kitchen - mid-sized transitional l-shaped slate floor eat-in kitchen idea in Houston with a double-bowl sink, raised-panel cabinets, dark wood cabinets, marble countertops, beige backsplash, subway tile backsplash, stainless steel appliances and an island
Eat-in kitchen - mid-sized transitional l-shaped slate floor eat-in kitchen idea in Houston with a double-bowl sink, raised-panel cabinets, dark wood cabinets, marble countertops, beige backsplash, subway tile backsplash, stainless steel appliances and an island
8





