Slate Floor Kitchen with a Double-Bowl Sink Ideas
Refine by:
Budget
Sort by:Popular Today
101 - 120 of 998 photos
Item 1 of 3
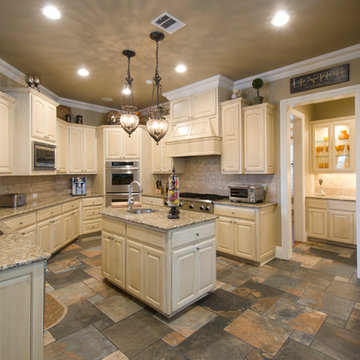
Medley of Photography
Kitchen - traditional u-shaped slate floor kitchen idea in Albuquerque with a double-bowl sink, white cabinets, granite countertops, beige backsplash, stone tile backsplash and an island
Kitchen - traditional u-shaped slate floor kitchen idea in Albuquerque with a double-bowl sink, white cabinets, granite countertops, beige backsplash, stone tile backsplash and an island
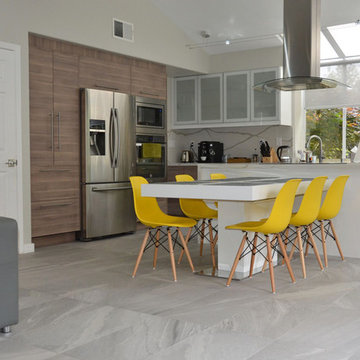
Mid-sized trendy l-shaped slate floor and gray floor open concept kitchen photo in San Francisco with a double-bowl sink, flat-panel cabinets, light wood cabinets, marble countertops, white backsplash, stone slab backsplash, stainless steel appliances and an island
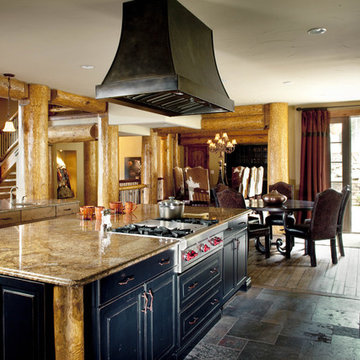
© 2010 Tim Murphy Foto Imagery
Inspiration for a mid-sized craftsman u-shaped slate floor open concept kitchen remodel in Denver with a double-bowl sink, raised-panel cabinets, black cabinets, granite countertops, stainless steel appliances and an island
Inspiration for a mid-sized craftsman u-shaped slate floor open concept kitchen remodel in Denver with a double-bowl sink, raised-panel cabinets, black cabinets, granite countertops, stainless steel appliances and an island
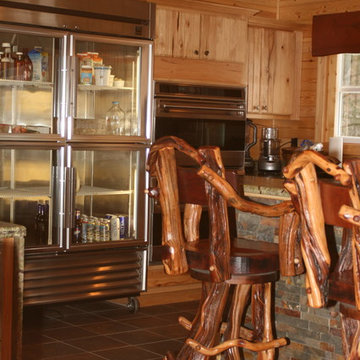
Inspiration for a large rustic l-shaped slate floor and multicolored floor eat-in kitchen remodel in Other with a double-bowl sink, louvered cabinets, light wood cabinets, granite countertops, stainless steel appliances and an island
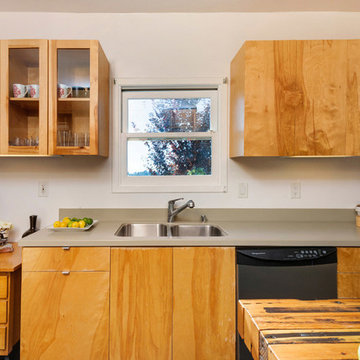
Photos by Michael McNamara, Shooting LA
Eat-in kitchen - mid-sized mid-century modern galley slate floor eat-in kitchen idea in Phoenix with flat-panel cabinets, light wood cabinets, quartz countertops, stainless steel appliances, a double-bowl sink, orange backsplash and an island
Eat-in kitchen - mid-sized mid-century modern galley slate floor eat-in kitchen idea in Phoenix with flat-panel cabinets, light wood cabinets, quartz countertops, stainless steel appliances, a double-bowl sink, orange backsplash and an island
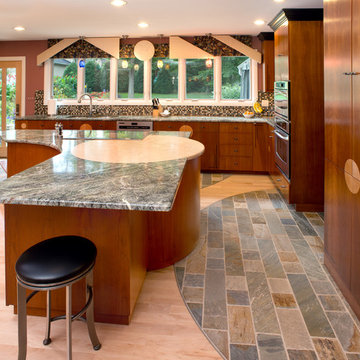
Eric Shinn Photography
Example of a large trendy l-shaped slate floor eat-in kitchen design in Columbus with a double-bowl sink, flat-panel cabinets, medium tone wood cabinets, marble countertops, multicolored backsplash, mosaic tile backsplash, stainless steel appliances and an island
Example of a large trendy l-shaped slate floor eat-in kitchen design in Columbus with a double-bowl sink, flat-panel cabinets, medium tone wood cabinets, marble countertops, multicolored backsplash, mosaic tile backsplash, stainless steel appliances and an island
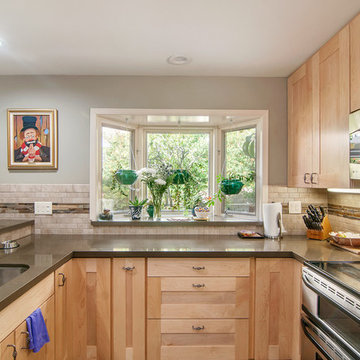
Photo Credit: Preview First
Example of a large minimalist l-shaped slate floor open concept kitchen design in San Diego with a double-bowl sink, shaker cabinets, light wood cabinets, quartz countertops, beige backsplash, stone tile backsplash, stainless steel appliances and a peninsula
Example of a large minimalist l-shaped slate floor open concept kitchen design in San Diego with a double-bowl sink, shaker cabinets, light wood cabinets, quartz countertops, beige backsplash, stone tile backsplash, stainless steel appliances and a peninsula
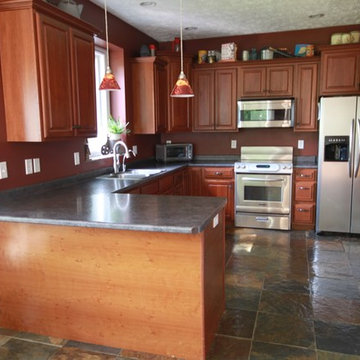
The dark red walls accent the multi-colored slate flooring in this functional kitchen. A large window over the sink allows for a lovely view and a breath of fresh air while doing dishes.
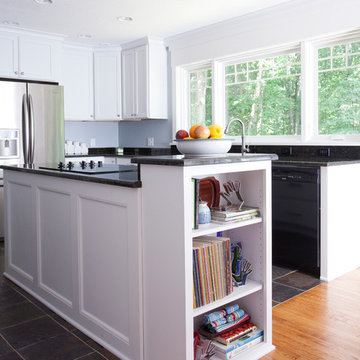
David and Carrie, owners of Grand Homes & Renovations, gave this classic kitchen in the country a timeless, modern feel with a great view. Standout features in the new kitchen include a built-in large pantry with cabinet doors, a spacious island with built-in storage throughout, and decorative alcove spaces. The newly renovated kitchen also comes with expansive windows above a large countertop to give the homeowners a better view of their enchanting forest. By choosing white cabinets, slate tile flooring, and black countertops, they gave the space a clean, timeless look.
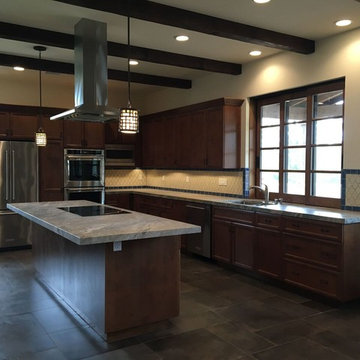
Mid-sized southwest l-shaped slate floor and gray floor open concept kitchen photo in San Diego with a double-bowl sink, recessed-panel cabinets, dark wood cabinets, marble countertops, white backsplash, cement tile backsplash, stainless steel appliances and an island
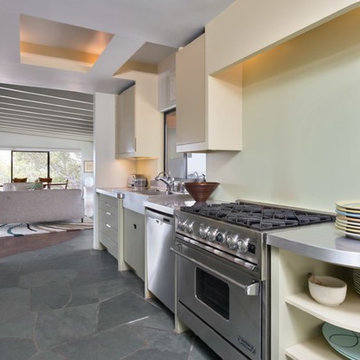
Kitchen - 1960s galley slate floor kitchen idea in Los Angeles with a double-bowl sink, yellow cabinets and stainless steel appliances
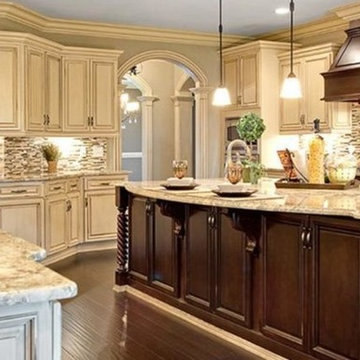
Elegant l-shaped slate floor and multicolored floor eat-in kitchen photo in Boise with a double-bowl sink, shaker cabinets, light wood cabinets, granite countertops, white backsplash, stone slab backsplash, stainless steel appliances and an island
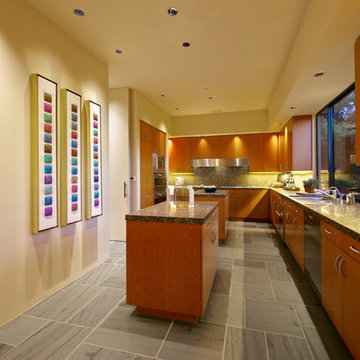
Enclosed kitchen - huge contemporary u-shaped slate floor enclosed kitchen idea in San Diego with flat-panel cabinets, medium tone wood cabinets, granite countertops, two islands, a double-bowl sink and stainless steel appliances
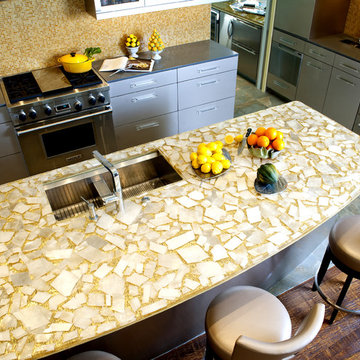
Exquisite island is constructed of high density resin with gold fabric background and chunks of white selenite crystals embedded in the thick layer of resin. Countertop fabricator: Luminexa, Dallas
Photographer: Dan Piassick
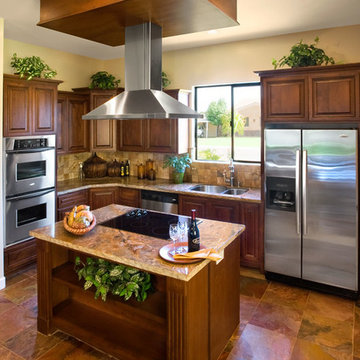
Inspiration for a large modern u-shaped slate floor and beige floor eat-in kitchen remodel in Phoenix with beige backsplash, ceramic backsplash, an island, a double-bowl sink, raised-panel cabinets, dark wood cabinets, onyx countertops, stainless steel appliances and beige countertops
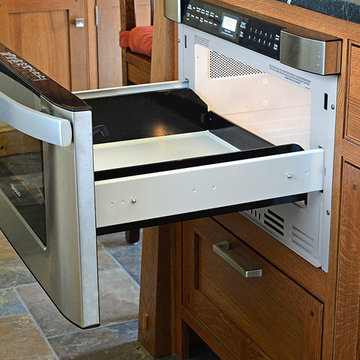
www.KimSmithPhoto.com
Inspiration for a craftsman l-shaped slate floor enclosed kitchen remodel in Atlanta with a double-bowl sink, flat-panel cabinets, beige backsplash, stainless steel appliances and an island
Inspiration for a craftsman l-shaped slate floor enclosed kitchen remodel in Atlanta with a double-bowl sink, flat-panel cabinets, beige backsplash, stainless steel appliances and an island
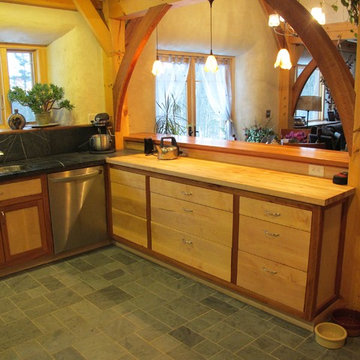
Eat-in kitchen - mid-sized craftsman slate floor and green floor eat-in kitchen idea in Burlington with a double-bowl sink, recessed-panel cabinets, light wood cabinets, soapstone countertops, gray backsplash, stone slab backsplash, stainless steel appliances and a peninsula
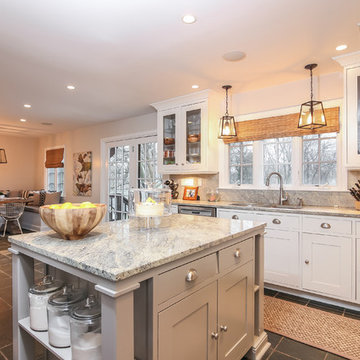
Kitchen cabinetry was updated with white and grey color combination, and granite countertops with full height backsplash.
(see before pictures)
Eat-in kitchen - large transitional u-shaped slate floor and gray floor eat-in kitchen idea in New York with a double-bowl sink, shaker cabinets, white cabinets, granite countertops, stainless steel appliances and an island
Eat-in kitchen - large transitional u-shaped slate floor and gray floor eat-in kitchen idea in New York with a double-bowl sink, shaker cabinets, white cabinets, granite countertops, stainless steel appliances and an island
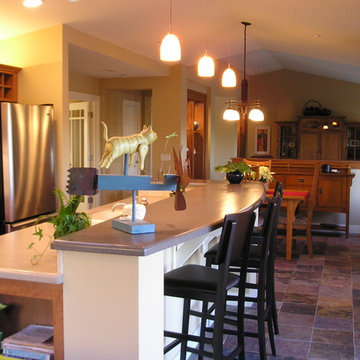
Example of a mid-sized classic l-shaped slate floor and brown floor open concept kitchen design in San Diego with a double-bowl sink, shaker cabinets, medium tone wood cabinets, stainless steel appliances, an island, beige countertops, limestone countertops, beige backsplash and stone tile backsplash
Slate Floor Kitchen with a Double-Bowl Sink Ideas
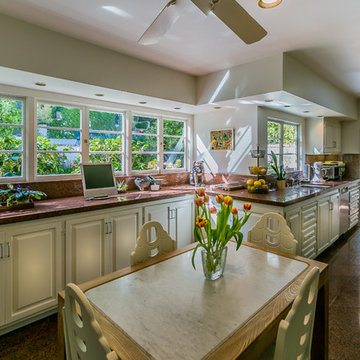
Linda Kasian Photography
Elegant single-wall slate floor kitchen photo in Los Angeles with a double-bowl sink, open cabinets, white cabinets, granite countertops, brown backsplash, stainless steel appliances and no island
Elegant single-wall slate floor kitchen photo in Los Angeles with a double-bowl sink, open cabinets, white cabinets, granite countertops, brown backsplash, stainless steel appliances and no island
6





