Slate Floor Kitchen with Blue Backsplash Ideas
Refine by:
Budget
Sort by:Popular Today
21 - 40 of 259 photos
Item 1 of 3
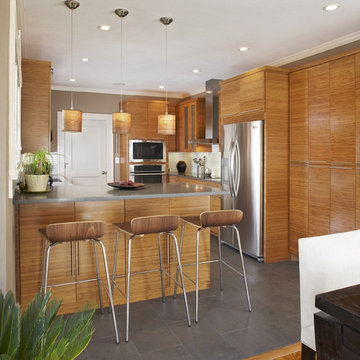
Ken Vaughan - Vaughan Creative Media
Example of a mid-sized trendy u-shaped slate floor and gray floor eat-in kitchen design in Dallas with an undermount sink, flat-panel cabinets, medium tone wood cabinets, solid surface countertops, blue backsplash, glass tile backsplash, stainless steel appliances and a peninsula
Example of a mid-sized trendy u-shaped slate floor and gray floor eat-in kitchen design in Dallas with an undermount sink, flat-panel cabinets, medium tone wood cabinets, solid surface countertops, blue backsplash, glass tile backsplash, stainless steel appliances and a peninsula
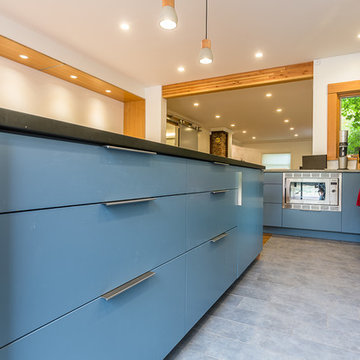
Eat-in kitchen - mid-sized contemporary u-shaped slate floor and gray floor eat-in kitchen idea in Portland with an undermount sink, flat-panel cabinets, white cabinets, soapstone countertops, blue backsplash, subway tile backsplash, stainless steel appliances, an island and black countertops
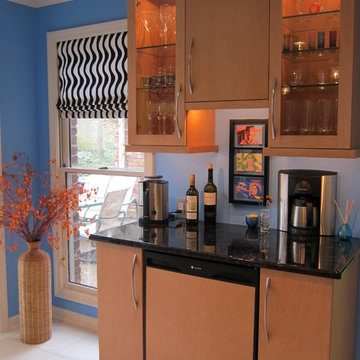
coffee area with built in coffee maker and beverage center, contemporary frameless maple cabinets
Kitchens Unlimited, Dottie Petrilak, AKBD
Inspiration for a mid-sized contemporary l-shaped slate floor eat-in kitchen remodel in Other with an undermount sink, medium tone wood cabinets, granite countertops, blue backsplash and stainless steel appliances
Inspiration for a mid-sized contemporary l-shaped slate floor eat-in kitchen remodel in Other with an undermount sink, medium tone wood cabinets, granite countertops, blue backsplash and stainless steel appliances
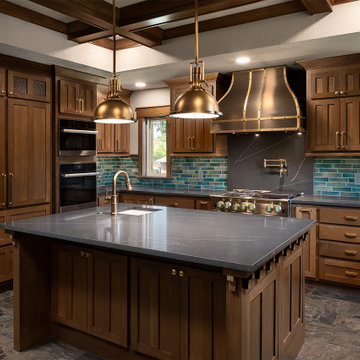
Mid-sized arts and crafts slate floor and coffered ceiling kitchen photo in Oklahoma City with a farmhouse sink, shaker cabinets, medium tone wood cabinets, quartz countertops, blue backsplash, an island and gray countertops
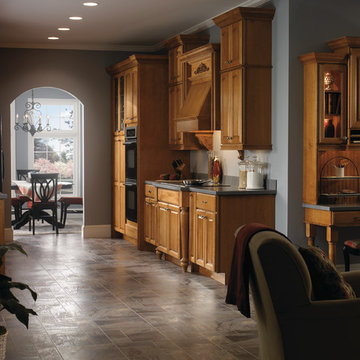
Large arts and crafts galley slate floor eat-in kitchen photo in Jacksonville with a drop-in sink, raised-panel cabinets, medium tone wood cabinets, granite countertops, blue backsplash, black appliances and no island
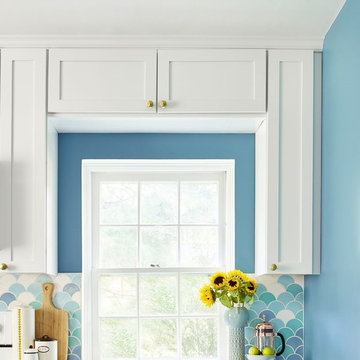
photos: Kyle Born
Inspiration for a large eclectic slate floor enclosed kitchen remodel in Philadelphia with a drop-in sink, shaker cabinets, white cabinets, marble countertops, blue backsplash, ceramic backsplash, white appliances and no island
Inspiration for a large eclectic slate floor enclosed kitchen remodel in Philadelphia with a drop-in sink, shaker cabinets, white cabinets, marble countertops, blue backsplash, ceramic backsplash, white appliances and no island
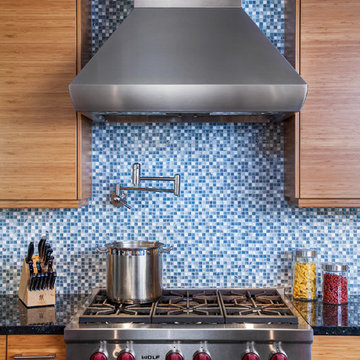
The warm bamboo cabinets create a nice contrast with the coolness of the glass mosaic back splash and stainless appliances.
Tre Dunham with Fine Focus Photography
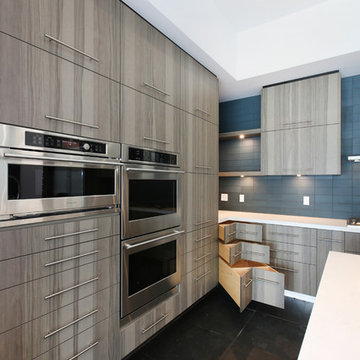
Vincent Ivicevic
Example of a trendy l-shaped slate floor kitchen design in Orange County with an undermount sink, flat-panel cabinets, medium tone wood cabinets, blue backsplash, glass tile backsplash, stainless steel appliances and an island
Example of a trendy l-shaped slate floor kitchen design in Orange County with an undermount sink, flat-panel cabinets, medium tone wood cabinets, blue backsplash, glass tile backsplash, stainless steel appliances and an island
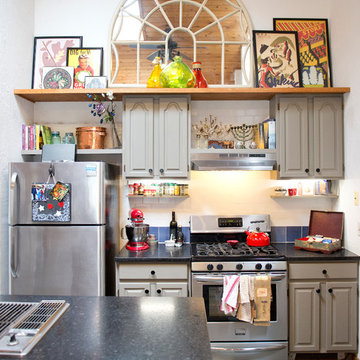
This kitchen was re-imagined, using the existing perimeter cabinets, flooring, and appliances; paired with a new island, new counters, backsplash, open shelving, millwork and a little paint. The space now flows and functions beautifully. The high ceilings and simple craftsman details create the perfect space for showcasing the homeowners quirky art and collectibles; and the colors of the natural slate floor helped us decide on the colors to use throughout the space.
Lindsay Perry
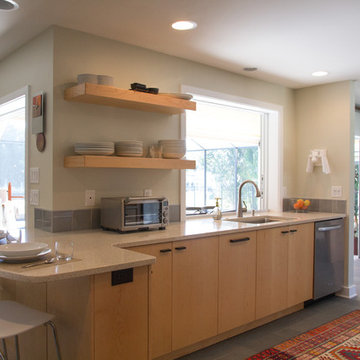
Brandi Image Photography
Example of a classic galley slate floor eat-in kitchen design in Tampa with a single-bowl sink, flat-panel cabinets, light wood cabinets, quartzite countertops, blue backsplash, ceramic backsplash and stainless steel appliances
Example of a classic galley slate floor eat-in kitchen design in Tampa with a single-bowl sink, flat-panel cabinets, light wood cabinets, quartzite countertops, blue backsplash, ceramic backsplash and stainless steel appliances
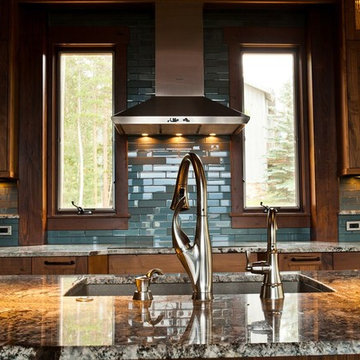
Woodhouse The Timber Frame Company custom Post & Bean Mortise and Tenon Home. 4 bedroom, 4.5 bath with covered decks, main floor master, lock-off caretaker unit over 2-car garage. Expansive views of Keystone Ski Area, Dillon Reservoir, and the Ten-Mile Range.
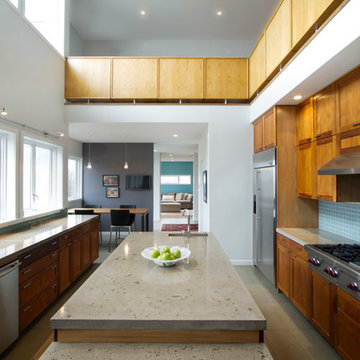
Example of a large trendy u-shaped slate floor and gray floor eat-in kitchen design in New York with concrete countertops, an undermount sink, shaker cabinets, medium tone wood cabinets, blue backsplash, mosaic tile backsplash, stainless steel appliances and an island
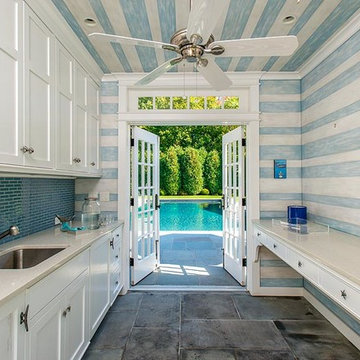
Enclosed kitchen - mid-sized coastal galley slate floor and gray floor enclosed kitchen idea in New York with an undermount sink, beaded inset cabinets, white cabinets, quartz countertops, blue backsplash and ceramic backsplash
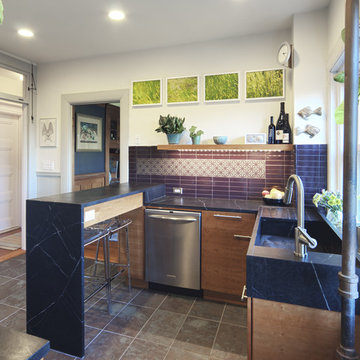
This kitchen renovation is set in a 100-year-old apartment with many original details. The design seeks to introduce a contemporary aesthetic into this space without presenting a jarring juxtaposition of finishes. The new kitchen is a study of volume and mass expressed through simple material choices. The materials used are commonly found in historic New England architecture: cherry cabinets, a cleft-face slate floor, and soapstone counters and sink. These materials are also known to rapidly transform as they age. The cherry cabinets darken with time, the slate surface is worn smooth with use, and the soapstone gradually assumes a patina sympathetic to that of the aged finishes within the apartment. Much of the original woodwork was sanded and refinished, and the plaster lathe walls patched and repainted. The finished kitchen is inviting, warm, and functional, and it renews this historic apartment as a desirable living space for the next 100 years.
photo by Reverse Archiecture
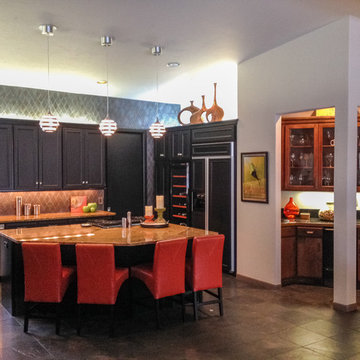
Inspiration for a large modern u-shaped slate floor open concept kitchen remodel in Oklahoma City with an undermount sink, raised-panel cabinets, black cabinets, granite countertops, blue backsplash, stainless steel appliances and an island
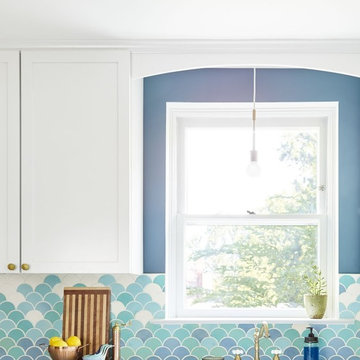
photos: Kyle Born
Large eclectic slate floor enclosed kitchen photo in Philadelphia with a drop-in sink, shaker cabinets, white cabinets, marble countertops, blue backsplash, ceramic backsplash, white appliances and no island
Large eclectic slate floor enclosed kitchen photo in Philadelphia with a drop-in sink, shaker cabinets, white cabinets, marble countertops, blue backsplash, ceramic backsplash, white appliances and no island
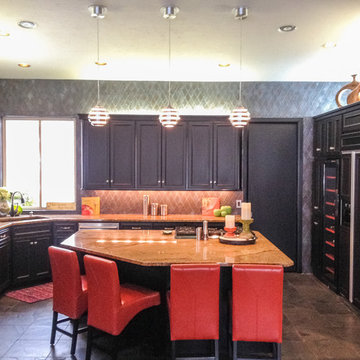
Open concept kitchen - large modern u-shaped slate floor open concept kitchen idea in Oklahoma City with an undermount sink, raised-panel cabinets, black cabinets, granite countertops, blue backsplash, stainless steel appliances and an island
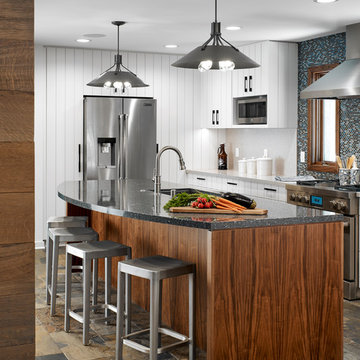
U-shaped slate floor kitchen photo in Other with an undermount sink, quartz countertops, blue backsplash, mosaic tile backsplash, stainless steel appliances and an island
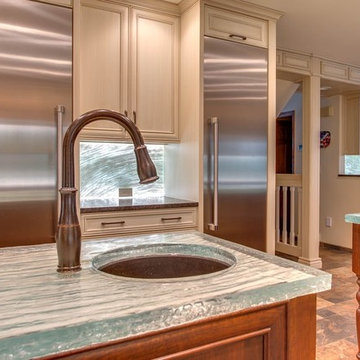
nancy Lindo, photographer
Huge elegant u-shaped slate floor eat-in kitchen photo in Denver with an undermount sink, recessed-panel cabinets, distressed cabinets, glass countertops, blue backsplash, glass sheet backsplash, stainless steel appliances, two islands and turquoise countertops
Huge elegant u-shaped slate floor eat-in kitchen photo in Denver with an undermount sink, recessed-panel cabinets, distressed cabinets, glass countertops, blue backsplash, glass sheet backsplash, stainless steel appliances, two islands and turquoise countertops
Slate Floor Kitchen with Blue Backsplash Ideas
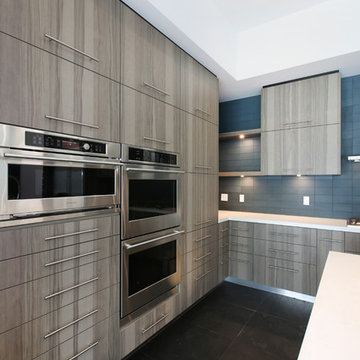
Vincent Ivicevic
Inspiration for a contemporary l-shaped slate floor kitchen remodel in Orange County with an undermount sink, flat-panel cabinets, medium tone wood cabinets, blue backsplash, glass tile backsplash, stainless steel appliances and an island
Inspiration for a contemporary l-shaped slate floor kitchen remodel in Orange County with an undermount sink, flat-panel cabinets, medium tone wood cabinets, blue backsplash, glass tile backsplash, stainless steel appliances and an island
2





