Slate Floor Laundry Room Ideas
Refine by:
Budget
Sort by:Popular Today
21 - 40 of 43 photos
Item 1 of 3
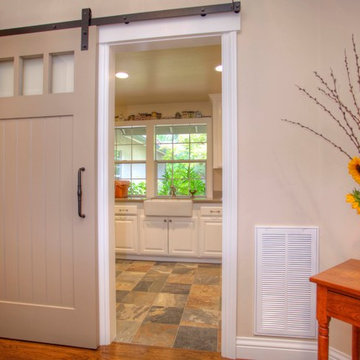
Landmark Builders took an old outdated house in Granite Bay, CA and created a new and inviting home for the Owners to enjoy for years to come. Removed all the oak from this home and freshened it up with white and a good contrast of dark woods. Freshen up the laundry room and adding a sliding barn door helps with the passage way in the hall. So beautiful to look at! Farm sink in then laundry room is a must!
Photos by: Karan Thompson Photography
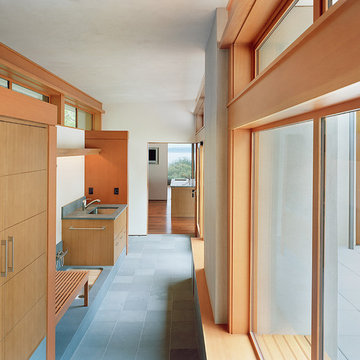
Benjamin Benschneider
Inspiration for a large contemporary single-wall slate floor utility room remodel in Seattle with an undermount sink, flat-panel cabinets, medium tone wood cabinets and white walls
Inspiration for a large contemporary single-wall slate floor utility room remodel in Seattle with an undermount sink, flat-panel cabinets, medium tone wood cabinets and white walls
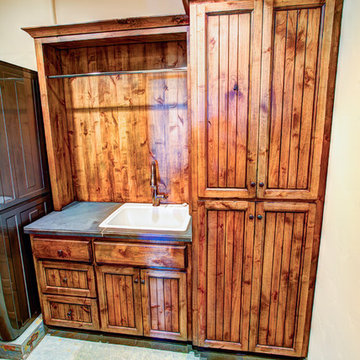
Bedell Photography
Dedicated laundry room - mid-sized rustic single-wall slate floor dedicated laundry room idea in Other with recessed-panel cabinets, limestone countertops, beige walls, a stacked washer/dryer, dark wood cabinets and a drop-in sink
Dedicated laundry room - mid-sized rustic single-wall slate floor dedicated laundry room idea in Other with recessed-panel cabinets, limestone countertops, beige walls, a stacked washer/dryer, dark wood cabinets and a drop-in sink
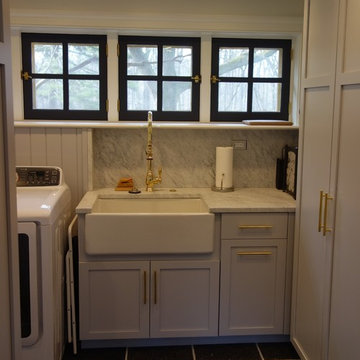
Inspiration for a small transitional galley slate floor and gray floor dedicated laundry room remodel in Philadelphia with a farmhouse sink, shaker cabinets, gray cabinets, marble countertops, white walls and a side-by-side washer/dryer
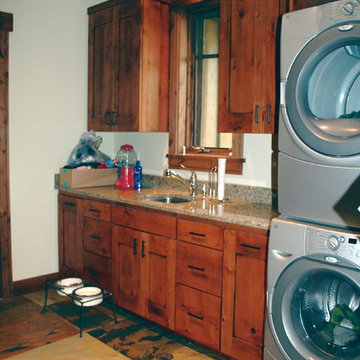
Downstairs laundry/mud room
Dedicated laundry room - mid-sized rustic u-shaped slate floor dedicated laundry room idea in Salt Lake City with an undermount sink, shaker cabinets, medium tone wood cabinets, granite countertops, yellow walls and a stacked washer/dryer
Dedicated laundry room - mid-sized rustic u-shaped slate floor dedicated laundry room idea in Salt Lake City with an undermount sink, shaker cabinets, medium tone wood cabinets, granite countertops, yellow walls and a stacked washer/dryer
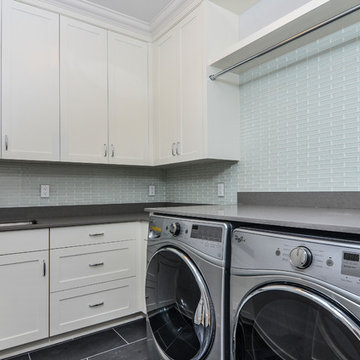
All exterior and Interior finishes by Monique Varsames Moka Design, LLC
Photos by Frank Ambrosino.
Inspiration for a mid-sized l-shaped slate floor and black floor dedicated laundry room remodel in New York with an undermount sink, shaker cabinets, white cabinets, quartz countertops, white walls and a side-by-side washer/dryer
Inspiration for a mid-sized l-shaped slate floor and black floor dedicated laundry room remodel in New York with an undermount sink, shaker cabinets, white cabinets, quartz countertops, white walls and a side-by-side washer/dryer
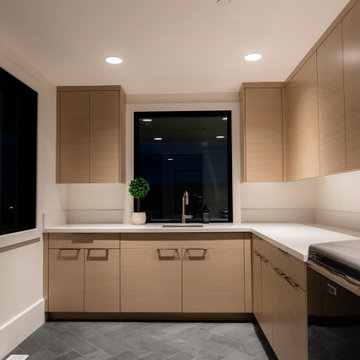
Mid-sized trendy l-shaped slate floor and black floor dedicated laundry room photo in Salt Lake City with an undermount sink, flat-panel cabinets, light wood cabinets, quartz countertops, white backsplash, quartz backsplash, white walls, a side-by-side washer/dryer and white countertops
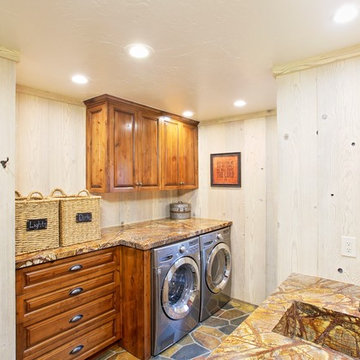
Example of a mid-sized mountain style slate floor utility room design in Other with an integrated sink, raised-panel cabinets, marble countertops and a side-by-side washer/dryer
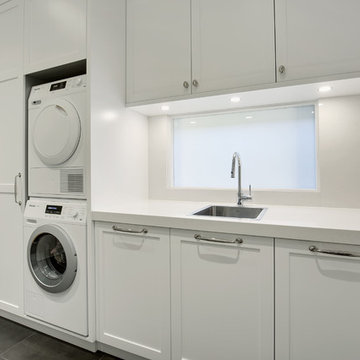
Tall shaker style laundry, designed and made at the same time as the matching kitchen.
Photos: Paul Worsley @ Live By The Sea
Mid-sized elegant single-wall slate floor and gray floor utility room photo in Sydney with a single-bowl sink, shaker cabinets, white cabinets, quartz countertops, white walls and a stacked washer/dryer
Mid-sized elegant single-wall slate floor and gray floor utility room photo in Sydney with a single-bowl sink, shaker cabinets, white cabinets, quartz countertops, white walls and a stacked washer/dryer
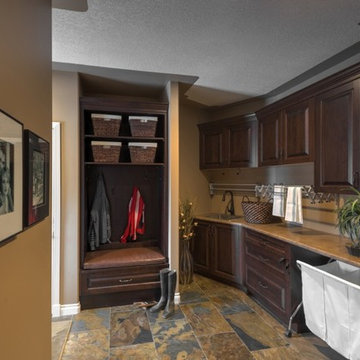
The former laundry room / mudroom was cramped and lacked storage. It also had an awkward staircase that was the only access up to the second floor playroom.
This re-design was part of a larger renovation that included tearing out the existing second floor main bath, extending the hallway past the bedrooms into the play- room, and deleting the lower stair case from the mudroom. This allowed us to install the custom bench with a shoe drawer, coat hooks and shelves where the former staircase was located. We were also able to re-design the cabinet area and install the custom cherry wood cabinets used throughout the rest of the home. Practical additions like room for laundry bins and drying racks add ease to laundry day.
Photo by Graham Twomey
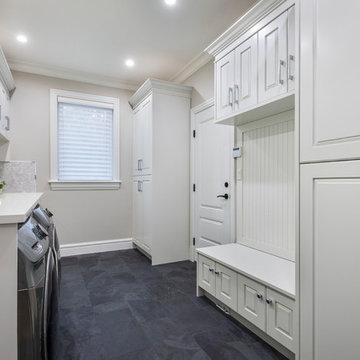
This laundry room is designed to serve a busy family, or a quiet household. Plenty of space for the kids and their backpacks, or shoes. Cabinets above the sink are taller to accommodate a drying rack. Plenty of storage keeps a neat and tidy room.
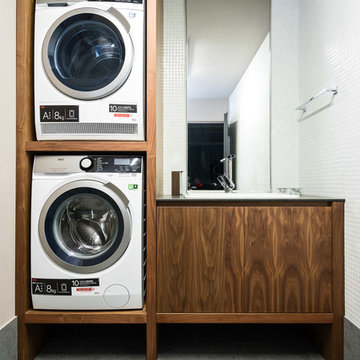
Se trata de un espacio cómodo para el tratamiento de la colada doméstica. Un espacio con diseño que ofrece comodidad y estética. Todo el mobiliario se ha realizado con la misma calidad al resto de la vivienda: nogal americano. Diseñador: Ismael Blázquez.
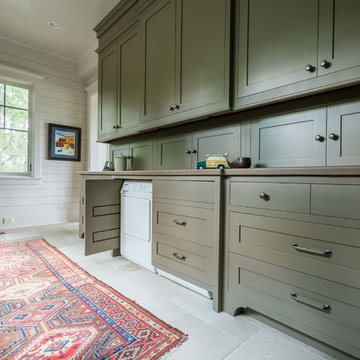
Marty Paoletta
Huge transitional galley slate floor utility room photo in Nashville with flat-panel cabinets, green cabinets, white walls and a concealed washer/dryer
Huge transitional galley slate floor utility room photo in Nashville with flat-panel cabinets, green cabinets, white walls and a concealed washer/dryer
Slate Floor Laundry Room Ideas
2





