Slate Floor Powder Room with Brown Cabinets Ideas
Refine by:
Budget
Sort by:Popular Today
1 - 15 of 15 photos
Item 1 of 3
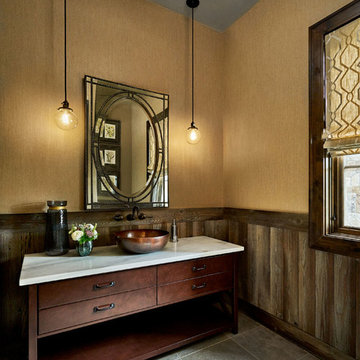
Large farmhouse slate floor powder room photo in Portland with furniture-like cabinets, brown cabinets, beige walls, a vessel sink and marble countertops
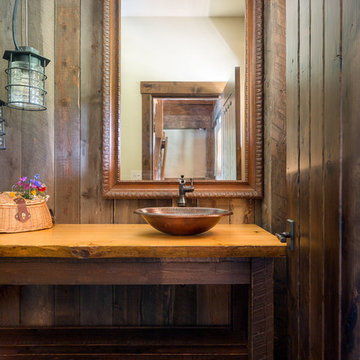
Klassen Photography
Example of a mid-sized mountain style brown tile slate floor and green floor powder room design in Jackson with furniture-like cabinets, brown cabinets, a two-piece toilet, brown walls, wood countertops, orange countertops and a vessel sink
Example of a mid-sized mountain style brown tile slate floor and green floor powder room design in Jackson with furniture-like cabinets, brown cabinets, a two-piece toilet, brown walls, wood countertops, orange countertops and a vessel sink
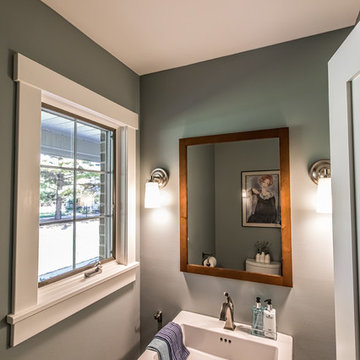
A powder room off of the back entry of the home is a must for a growing family. This is part of a first floor renovation completed by Meadowlark Design + Build in Ann Arbor, Michigan.

The bathrooms achieve a spa-like serenity, reflecting personal preferences for teak and marble, deep hues and pastels. This powder room has a custom hand-made vanity countertop made of Hawaiian koa wood with a white glass vessel sink.

The vibrant powder room has floral wallpaper highlighted by crisp white wainscoting. The vanity is a custom-made, furniture grade piece topped with white Carrara marble. Black slate floors complete the room.
What started as an addition project turned into a full house remodel in this Modern Craftsman home in Narberth, PA. The addition included the creation of a sitting room, family room, mudroom and third floor. As we moved to the rest of the home, we designed and built a custom staircase to connect the family room to the existing kitchen. We laid red oak flooring with a mahogany inlay throughout house. Another central feature of this is home is all the built-in storage. We used or created every nook for seating and storage throughout the house, as you can see in the family room, dining area, staircase landing, bedroom and bathrooms. Custom wainscoting and trim are everywhere you look, and gives a clean, polished look to this warm house.
Rudloff Custom Builders has won Best of Houzz for Customer Service in 2014, 2015 2016, 2017 and 2019. We also were voted Best of Design in 2016, 2017, 2018, 2019 which only 2% of professionals receive. Rudloff Custom Builders has been featured on Houzz in their Kitchen of the Week, What to Know About Using Reclaimed Wood in the Kitchen as well as included in their Bathroom WorkBook article. We are a full service, certified remodeling company that covers all of the Philadelphia suburban area. This business, like most others, developed from a friendship of young entrepreneurs who wanted to make a difference in their clients’ lives, one household at a time. This relationship between partners is much more than a friendship. Edward and Stephen Rudloff are brothers who have renovated and built custom homes together paying close attention to detail. They are carpenters by trade and understand concept and execution. Rudloff Custom Builders will provide services for you with the highest level of professionalism, quality, detail, punctuality and craftsmanship, every step of the way along our journey together.
Specializing in residential construction allows us to connect with our clients early in the design phase to ensure that every detail is captured as you imagined. One stop shopping is essentially what you will receive with Rudloff Custom Builders from design of your project to the construction of your dreams, executed by on-site project managers and skilled craftsmen. Our concept: envision our client’s ideas and make them a reality. Our mission: CREATING LIFETIME RELATIONSHIPS BUILT ON TRUST AND INTEGRITY.
Photo Credit: Linda McManus Images
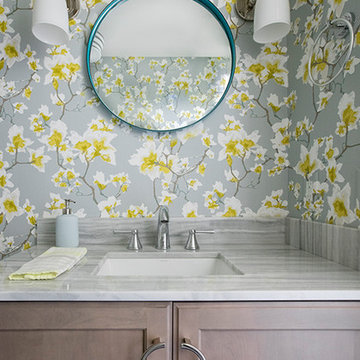
Photography by Sarah Winchester
Inspiration for a small transitional multicolored tile slate floor and gray floor powder room remodel in Boston with shaker cabinets, brown cabinets, a two-piece toilet, multicolored walls, an undermount sink and granite countertops
Inspiration for a small transitional multicolored tile slate floor and gray floor powder room remodel in Boston with shaker cabinets, brown cabinets, a two-piece toilet, multicolored walls, an undermount sink and granite countertops
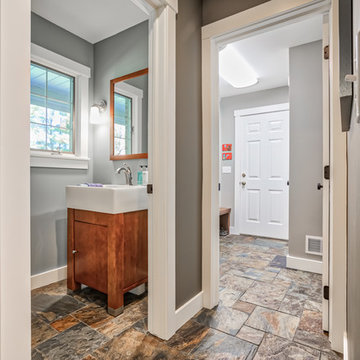
A powder room off of the back entry of the home is a must for a growing family. This is part of a first floor renovation completed by Meadowlark Design + Build in Ann Arbor, Michigan.

FineCraft Contractors, Inc.
Harrison Design
Inspiration for a small modern beige tile and porcelain tile slate floor, multicolored floor, vaulted ceiling and shiplap wall powder room remodel in DC Metro with furniture-like cabinets, brown cabinets, a two-piece toilet, beige walls, an undermount sink, quartzite countertops, black countertops and a freestanding vanity
Inspiration for a small modern beige tile and porcelain tile slate floor, multicolored floor, vaulted ceiling and shiplap wall powder room remodel in DC Metro with furniture-like cabinets, brown cabinets, a two-piece toilet, beige walls, an undermount sink, quartzite countertops, black countertops and a freestanding vanity
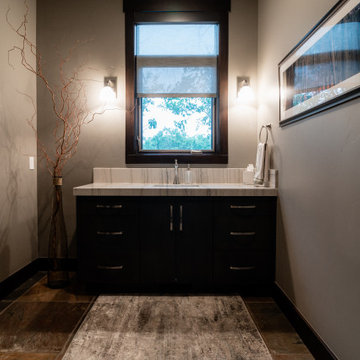
Mid-sized slate floor and multicolored floor powder room photo in Salt Lake City with shaker cabinets, brown cabinets, gray walls, an undermount sink, quartzite countertops, gray countertops and a built-in vanity
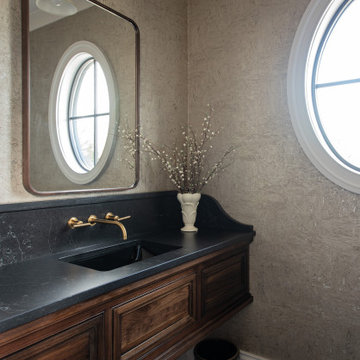
Powder room - small traditional slate floor, black floor and wallpaper powder room idea in Other with recessed-panel cabinets, brown cabinets, an undermount sink, soapstone countertops, black countertops and a floating vanity
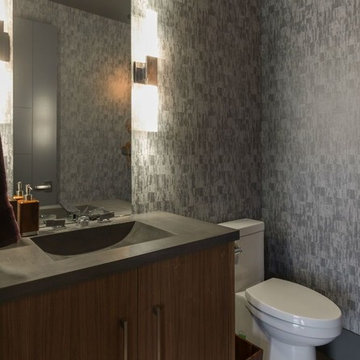
Mid-sized trendy gray tile slate floor and gray floor powder room photo in Calgary with flat-panel cabinets, brown cabinets, a two-piece toilet, gray walls, a trough sink, quartzite countertops and gray countertops

The furniture look walnut vanity with a marble top and black hardware accents. The wallpaper is made from stained black wood veneer triangle pieces. Undermount round sink for ease of cleaning.
Slate Floor Powder Room with Brown Cabinets Ideas
1





