Sliding Shower Door with a Trough Sink Ideas
Refine by:
Budget
Sort by:Popular Today
61 - 80 of 856 photos
Item 1 of 3
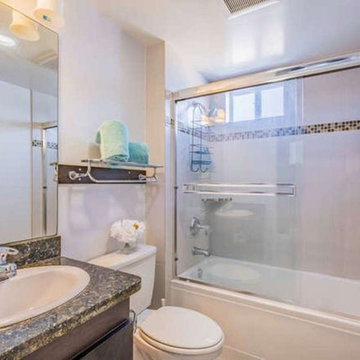
Candy
Bathroom - small contemporary master beige tile and ceramic tile ceramic tile and gray floor bathroom idea in Los Angeles with beaded inset cabinets, brown cabinets, a one-piece toilet, white walls, a trough sink, granite countertops and multicolored countertops
Bathroom - small contemporary master beige tile and ceramic tile ceramic tile and gray floor bathroom idea in Los Angeles with beaded inset cabinets, brown cabinets, a one-piece toilet, white walls, a trough sink, granite countertops and multicolored countertops
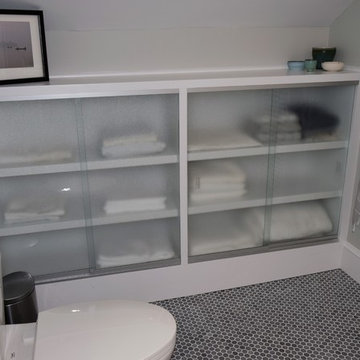
Stunning master bathroom created in former master closet space. Style and function at its best! High end finishes, including Lacava trough sink with Grohe fixtures, Ultracraft cabinetry, frameless mirror cabinet, sliding glass frameless shower door, white ice subway tile, and hexagon tumbled marble flooring. Transom window in shower brings in extra natural light. Built in shelving with frosted glass doors provides additional linen storage. A new closet was built in the master bedroom using frosted glass doors creating a contemporary, elegant look.
Hallway bathroom includes gorgeous LED wall sconces, kohler undermount sinks, artic white quartz counter top, Steamview steam radiator, and beautiful charcoal porcelain floor tiles.
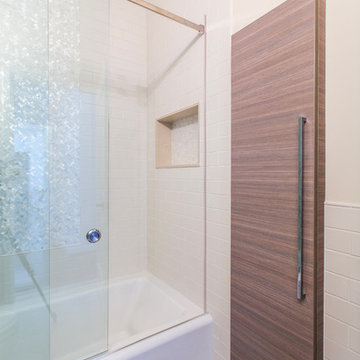
Mid-sized trendy kids' beige tile ceramic tile and beige floor bathroom photo in New York with recessed-panel cabinets, dark wood cabinets, a one-piece toilet, beige walls and a trough sink
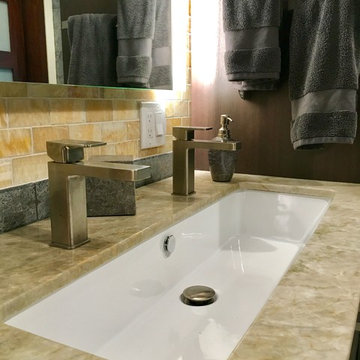
Example of a master multicolored tile porcelain tile and gray floor bathroom design in San Francisco with shaker cabinets, dark wood cabinets, a trough sink and quartzite countertops
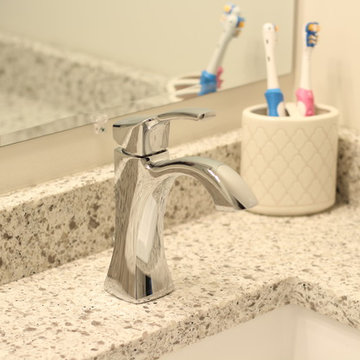
This bathroom is shared by a family of four, and can be close quarters in the mornings with a cramped shower and single vanity. However, without having anywhere to expand into, the bathroom size could not be changed. Our solution was to keep it bright and clean. By removing the tub and having a clear shower door, you give the illusion of more open space. The previous tub/shower area was cut down a few inches in order to put a 48" vanity in, which allowed us to add a trough sink and double faucets. Though the overall size only changed a few inches, they are now able to have two people utilize the sink area at the same time. White subway tile with gray grout, hexagon shower floor and accents, wood look vinyl flooring, and a white vanity kept this bathroom classic and bright.
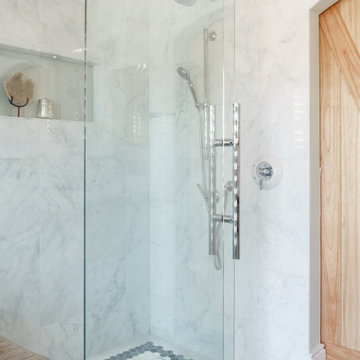
Mid-sized country master white tile and marble tile marble floor, brown floor and single-sink bathroom photo in San Diego with white walls and a trough sink
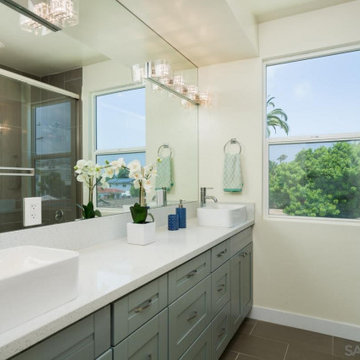
Inspiration for a large timeless master brown tile and porcelain tile ceramic tile, brown floor and double-sink bathroom remodel in San Diego with shaker cabinets, gray cabinets, beige walls, a trough sink, white countertops and a built-in vanity
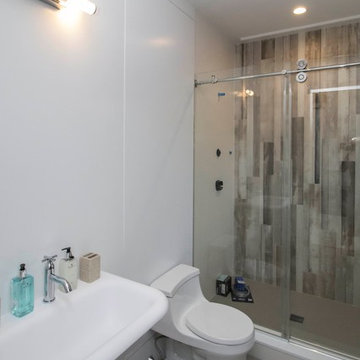
Inspiration for a mid-sized transitional 3/4 gray tile and porcelain tile porcelain tile and gray floor bathroom remodel in New York with a one-piece toilet, white walls, a trough sink and solid surface countertops
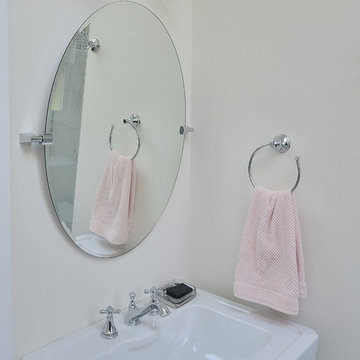
Another beautiful smaller bathroom remodel. The tile work and choices really make this bathroom great. The herringbone pattern of the floor tile and the great tile and pattern choices in the shower make all the difference. A vintage vanity and great fixtures and accessories complete the total look. The shower glass by Dreamline is clean and sleek and provides a high end look for less than custom glass. We love Dreamline shower doors; they install easily, function is smooth, and the looks are great.
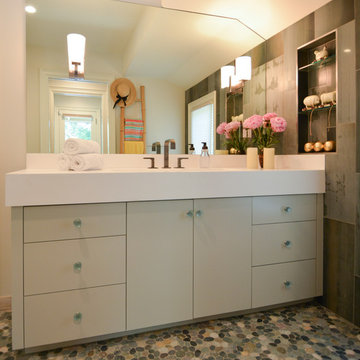
This family vacation home sadly burned to the ground in the recent Northern California 2017 fires. Years of remodeling and decorating had just been completed, photographed a few months ago. All four generations so enjoyed get aways to this Napa retreat which centered on nature, relaxing and family. Lots of fun curvy shaped upholstery, color and art flowed with the wonderful chaos of lots of families being together.
When I spoke to them on the phone, they were still in shock but said they planned to rebuilt and wanted me to be part of it.
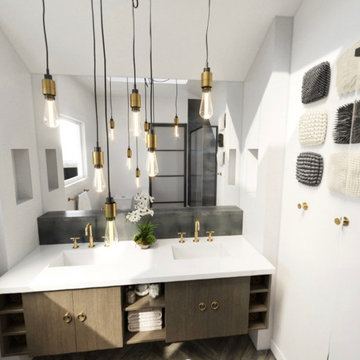
Example of a mid-sized trendy master gray tile double-sink sliding shower door design in San Francisco with open cabinets, gray cabinets, a trough sink, solid surface countertops and a floating vanity
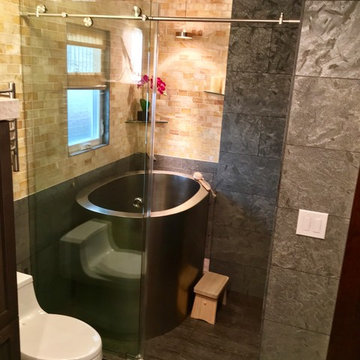
Example of a master multicolored tile porcelain tile and gray floor bathroom design in San Francisco with shaker cabinets, dark wood cabinets, a trough sink and quartzite countertops
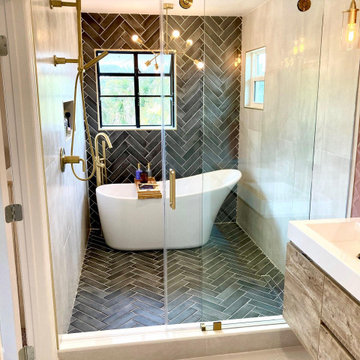
Inspiration for a large modern master black tile and subway tile ceramic tile, white floor and single-sink bathroom remodel in Tampa with shaker cabinets, light wood cabinets, gray walls, a trough sink, white countertops and a floating vanity
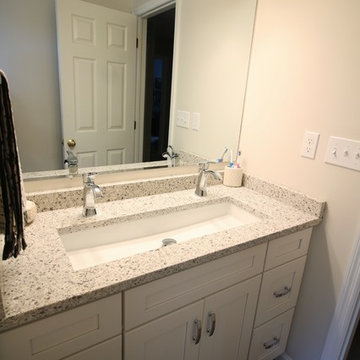
This bathroom is shared by a family of four, and can be close quarters in the mornings with a cramped shower and single vanity. However, without having anywhere to expand into, the bathroom size could not be changed. Our solution was to keep it bright and clean. By removing the tub and having a clear shower door, you give the illusion of more open space. The previous tub/shower area was cut down a few inches in order to put a 48" vanity in, which allowed us to add a trough sink and double faucets. Though the overall size only changed a few inches, they are now able to have two people utilize the sink area at the same time. White subway tile with gray grout, hexagon shower floor and accents, wood look vinyl flooring, and a white vanity kept this bathroom classic and bright.
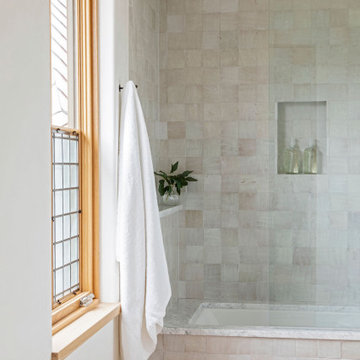
Large tuscan master multicolored tile and mosaic tile light wood floor, brown floor and single-sink bathroom photo in Charleston with flat-panel cabinets, brown cabinets, white walls, a trough sink, granite countertops, multicolored countertops and a built-in vanity
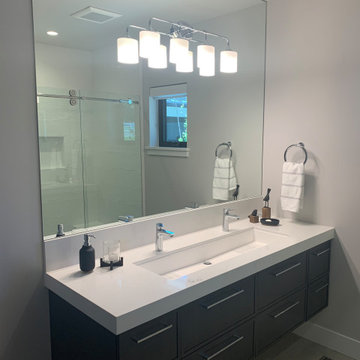
Bathroom - 3/4 beige floor and double-sink bathroom idea in Other with flat-panel cabinets, dark wood cabinets, gray walls, a trough sink, white countertops, a niche and a floating vanity
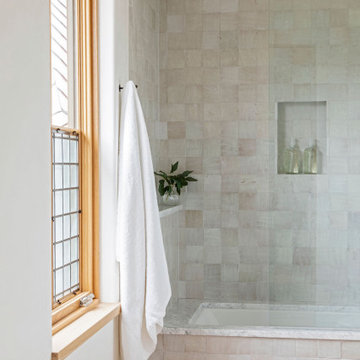
Inspiration for a large coastal master light wood floor, brown floor and double-sink bathroom remodel in Charleston with brown cabinets, white walls, a trough sink, marble countertops, multicolored countertops and a built-in vanity
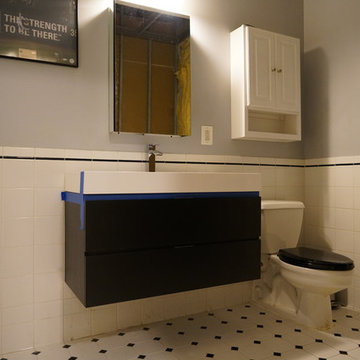
In Progress.
Bathroom - mid-sized modern master gray tile and porcelain tile ceramic tile and white floor bathroom idea in New York with flat-panel cabinets, black cabinets, a one-piece toilet, gray walls, a trough sink, solid surface countertops and white countertops
Bathroom - mid-sized modern master gray tile and porcelain tile ceramic tile and white floor bathroom idea in New York with flat-panel cabinets, black cabinets, a one-piece toilet, gray walls, a trough sink, solid surface countertops and white countertops
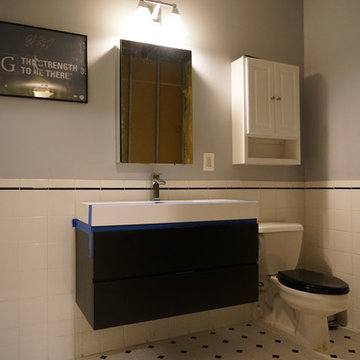
In Progress.
Mid-sized minimalist master gray tile and porcelain tile ceramic tile and white floor bathroom photo in New York with flat-panel cabinets, black cabinets, a one-piece toilet, gray walls, a trough sink, solid surface countertops and white countertops
Mid-sized minimalist master gray tile and porcelain tile ceramic tile and white floor bathroom photo in New York with flat-panel cabinets, black cabinets, a one-piece toilet, gray walls, a trough sink, solid surface countertops and white countertops
Sliding Shower Door with a Trough Sink Ideas
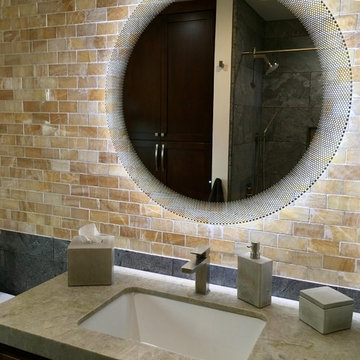
Inspiration for a multicolored tile dark wood floor and brown floor bathroom remodel in San Francisco with shaker cabinets, dark wood cabinets, a trough sink and quartzite countertops
4





