Small Bath Ideas
Refine by:
Budget
Sort by:Popular Today
161 - 180 of 4,887 photos
Item 1 of 3
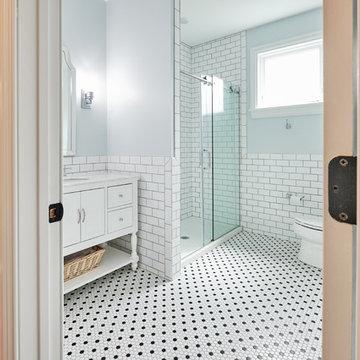
Guest bathroom with 3 x 6 tile wainscoting, black and white hex mosaic tile floor, white inset cabinetry with carrara marble. Polished chrome hardware accents. Shampoo niche features exterior of original home.
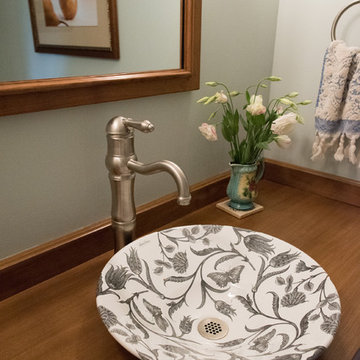
Jarrett Design is grateful for repeat clients, especially when they have impeccable taste.
In this case, we started with their guest bath. An antique-inspired, hand-pegged vanity from our Nest collection, in hand-planed quarter-sawn cherry with metal capped feet, sets the tone. Calcutta Gold marble warms the room while being complimented by a white marble top and traditional backsplash. Polished nickel fixtures, lighting, and hardware selected by the client add elegance. A special bathroom for special guests.
Next on the list were the laundry area, bar and fireplace. The laundry area greets those who enter through the casual back foyer of the home. It also backs up to the kitchen and breakfast nook. The clients wanted this area to be as beautiful as the other areas of the home and the visible washer and dryer were detracting from their vision. They also were hoping to allow this area to serve double duty as a buffet when they were entertaining. So, the decision was made to hide the washer and dryer with pocket doors. The new cabinetry had to match the existing wall cabinets in style and finish, which is no small task. Our Nest artist came to the rescue. A five-piece soapstone sink and distressed counter top complete the space with a nod to the past.
Our clients wished to add a beverage refrigerator to the existing bar. The wall cabinets were kept in place again. Inspired by a beloved antique corner cupboard also in this sitting room, we decided to use stained cabinetry for the base and refrigerator panel. Soapstone was used for the top and new fireplace surround, bringing continuity from the nearby back foyer.
Last, but definitely not least, the kitchen, banquette and powder room were addressed. The clients removed a glass door in lieu of a wide window to create a cozy breakfast nook featuring a Nest banquette base and table. Brackets for the bench were designed in keeping with the traditional details of the home. A handy drawer was incorporated. The double vase pedestal table with breadboard ends seats six comfortably.
The powder room was updated with another antique reproduction vanity and beautiful vessel sink.
While the kitchen was beautifully done, it was showing its age and functional improvements were desired. This room, like the laundry room, was a project that included existing cabinetry mixed with matching new cabinetry. Precision was necessary. For better function and flow, the cooking surface was relocated from the island to the side wall. Instead of a cooktop with separate wall ovens, the clients opted for a pro style range. These design changes not only make prepping and cooking in the space much more enjoyable, but also allow for a wood hood flanked by bracketed glass cabinets to act a gorgeous focal point. Other changes included removing a small desk in lieu of a dresser style counter height base cabinet. This provided improved counter space and storage. The new island gave better storage, uninterrupted counter space and a perch for the cook or company. Calacatta Gold quartz tops are complimented by a natural limestone floor. A classic apron sink and faucet along with thoughtful cabinetry details are the icing on the cake. Don’t miss the clients’ fabulous collection of serving and display pieces! We told you they have impeccable taste!
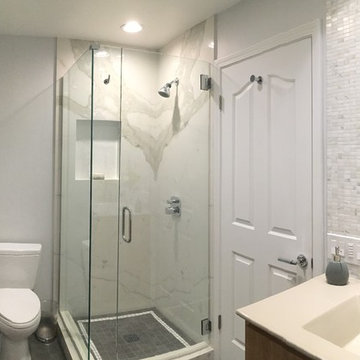
Inspiration for a small transitional gray tile porcelain tile corner shower remodel in San Francisco with flat-panel cabinets, medium tone wood cabinets, an integrated sink, a two-piece toilet and gray walls
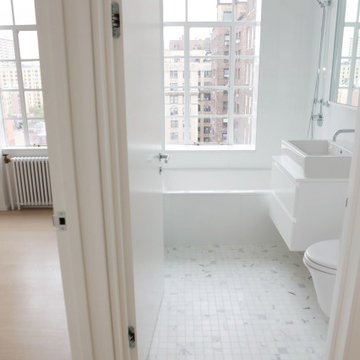
Floating wall mounted toilet in a modern white tiled bathroom with some gray color mixed in. Wall mounted flush for the toilet as well as a wall mounted sink. Soaking tub with a spray shower body as well as heated floors.
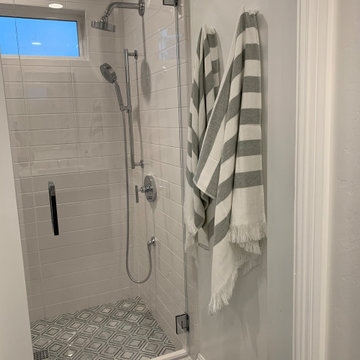
Inspiration for a small contemporary 3/4 white tile and subway tile marble floor, gray floor and double-sink shower bench remodel in San Diego with shaker cabinets, blue cabinets, a one-piece toilet, white walls, an undermount sink, marble countertops, a hinged shower door, gray countertops and a freestanding vanity
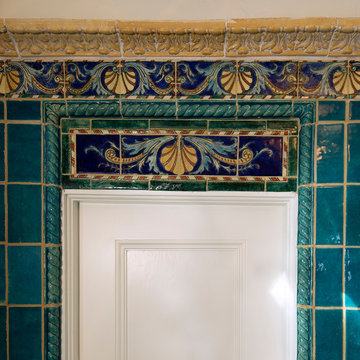
Historic landmark estate restoration with original American Encaustic tile detailing blended seamlessly with custom made ceramic tiles.
Photo by: Jim Bartsch
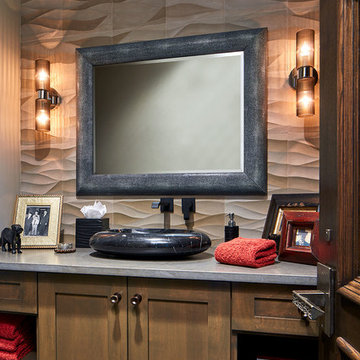
I wanted big style in a small space for the bathroom in the husband's study/entertainment area. The focal points are the black leather framed mirror, flanked by ribbed Murano glass sconces, and the glass tile wall. The wavy pattern introduces gentle motion into the space. The sleek black vessel sink on the gray quartzite countertop adds another texture plus subtle pattern to the design. Notice how the open shelving in the vanity gives our client easy access to towels, and allows him to display a valet box.
Photo by Brian Gassel
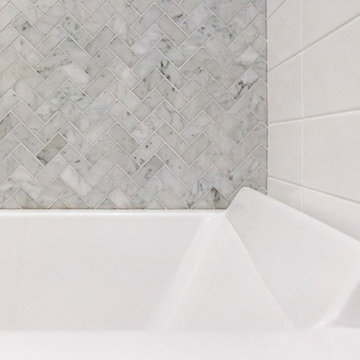
Bathroom - small transitional master white tile and ceramic tile porcelain tile and gray floor bathroom idea in New York with flat-panel cabinets, medium tone wood cabinets, a two-piece toilet, white walls, an integrated sink, solid surface countertops and white countertops
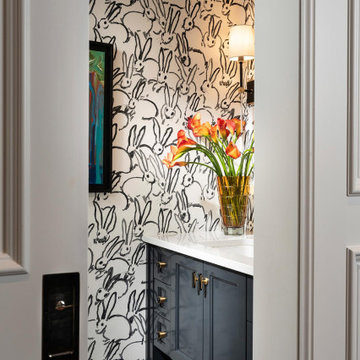
Powder room - small traditional porcelain tile and wallpaper powder room idea in Other with blue cabinets, an undermount sink, quartzite countertops, white countertops and a built-in vanity
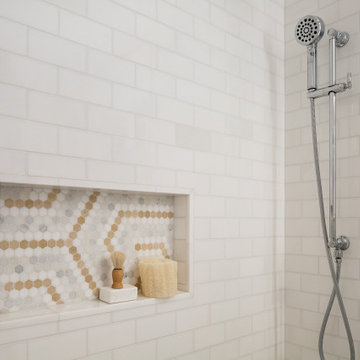
Primary bathroom in the Marina District of San Francisco. Detail shot of shower niche and handheld shower.
Inspiration for a small transitional master bathroom remodel in San Francisco
Inspiration for a small transitional master bathroom remodel in San Francisco
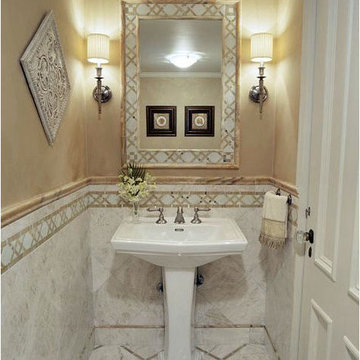
sam grey-MDK Design Associates
Bathroom - small traditional 3/4 multicolored tile and stone tile marble floor bathroom idea in Boston with a pedestal sink and beige walls
Bathroom - small traditional 3/4 multicolored tile and stone tile marble floor bathroom idea in Boston with a pedestal sink and beige walls
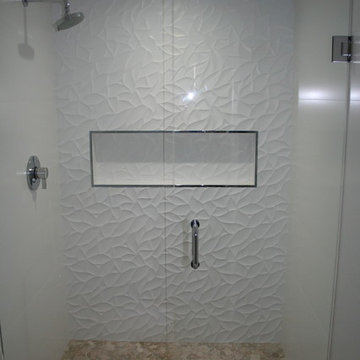
Doorless shower - small contemporary master white tile doorless shower idea in Miami with white walls, recessed-panel cabinets, dark wood cabinets, granite countertops, a one-piece toilet and an undermount sink
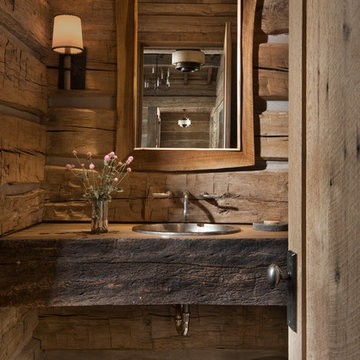
Inspiration for a small rustic blue floor powder room remodel in Other with brown walls, a drop-in sink, wood countertops and brown countertops
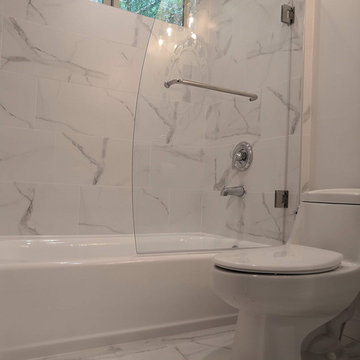
bathroom remodeling with Italian calacatta porcelain tile and half closure shower door , white shaker vanity and white quartz counter top
Inspiration for a small transitional 3/4 porcelain tile and gray floor bathroom remodel in Los Angeles with white cabinets, a bidet, white walls, an undermount sink, quartz countertops, white countertops and shaker cabinets
Inspiration for a small transitional 3/4 porcelain tile and gray floor bathroom remodel in Los Angeles with white cabinets, a bidet, white walls, an undermount sink, quartz countertops, white countertops and shaker cabinets
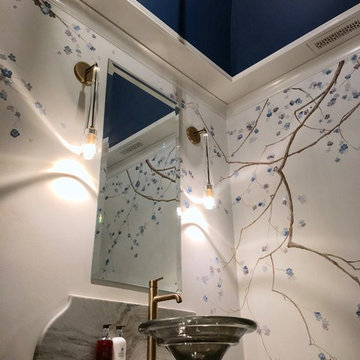
The client wanted to update this powder room to better suit their elegant contemporary style. The original space had a low ceiling relative to the abutting hallway so I suspected there was greater height to access. We ended up adding a deep tray ceiling elevating the room.
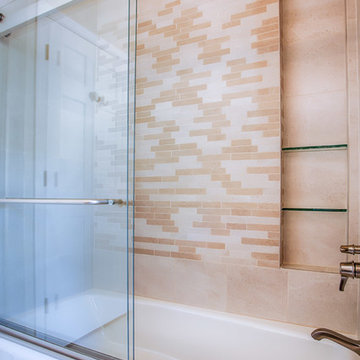
This bathroom features SOLLiD Designer Series Frameless Metro cabinets in Cherry with custom niche and panel. The porcelain tile emulates limestone and ties in well with the granite countertops. The exterior door was finished to match the cherry colored cabinets. The barn door glass surround emphasizes the stacked tile in the shower and the LED lighting adds a designer element to the whole space.
Our architect client really challenged us with the design they came up. It required some custom features like the niche and panel and some challenging installations with the cabinets, tile and lighting.
Photo Credit: Shane Baker Studios
Design Credit: Dieterich Architectural Group
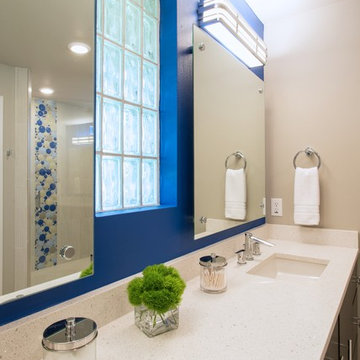
A sleek, modern bathroom encompasses straight lined cabinetry with sharp white countertops and bold bright cobalt wall covering to accent the gray walls throughout.
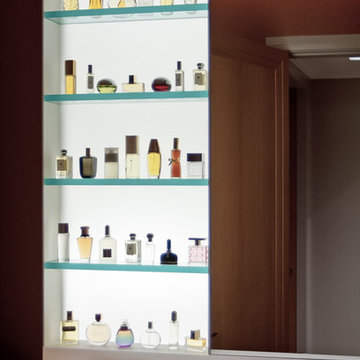
Paul F. Shurtleff
Example of a small trendy medium tone wood floor powder room design in New York with an undermount sink and marble countertops
Example of a small trendy medium tone wood floor powder room design in New York with an undermount sink and marble countertops
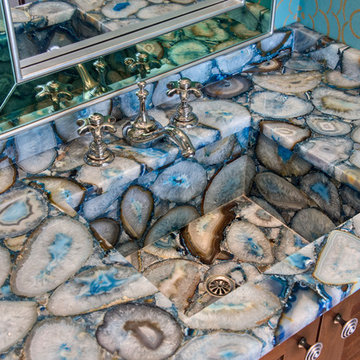
Amber Frederiksen Photography
Example of a small beach style 3/4 bathroom design in Miami with louvered cabinets, brown cabinets and blue walls
Example of a small beach style 3/4 bathroom design in Miami with louvered cabinets, brown cabinets and blue walls
Small Bath Ideas
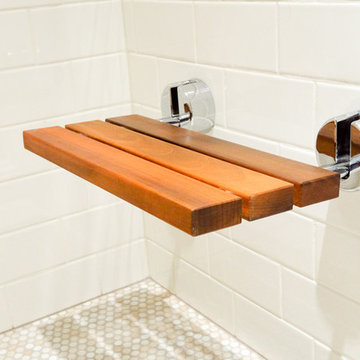
Bathroom - small contemporary master white tile and subway tile light wood floor bathroom idea in Austin with medium tone wood cabinets and white walls
9







