Small Bath Ideas
Refine by:
Budget
Sort by:Popular Today
1 - 20 of 749 photos
Item 1 of 3
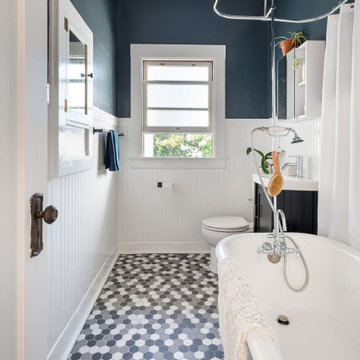
We salvaged and refinished the clawfoot tubs from the original bathrooms and added new hardware. A new hexagon tile floor harmonizes with the period-appropriate wood wainscot and a gray-blue accent wall. A dual flush toilet, medicine cabinet with exterior shelving, and espresso wood vanity work with an economy of space.
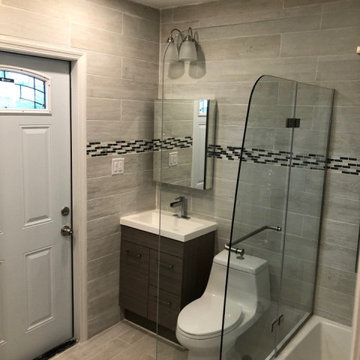
This was a great use of a small space. We replaced a very small shower with a full size tub, frameless shower door, upgraded the tiles, lights and vanity.
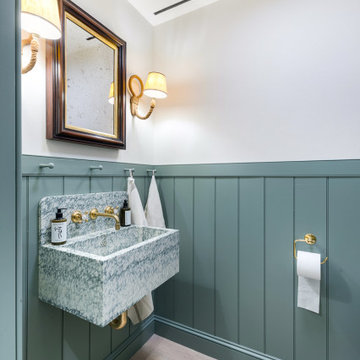
Inspiration for a small timeless light wood floor and wainscoting powder room remodel in New York with a floating vanity
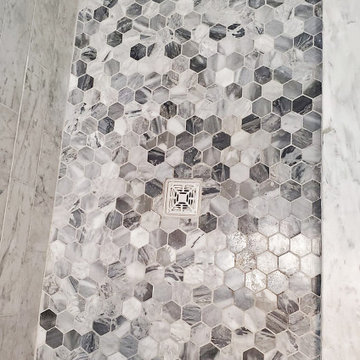
Updated guest bathroom with marble tile and modern finishes. Removed old tub and built a beautiful new stand-up shower with marble subway tile, custom shampoo niche, and hexagon tile shower floor. Installed window for more natural light. Tiled the bathroom floor herringbone-style with marble. A new vanity with ample storage completes the space.

Small powder room remodel. Added a small shower to existing powder room by taking space from the adjacent laundry area.
Powder room - small transitional ceramic tile ceramic tile, white floor and wainscoting powder room idea in Denver with open cabinets, blue cabinets, a two-piece toilet, blue walls, an integrated sink, white countertops and a freestanding vanity
Powder room - small transitional ceramic tile ceramic tile, white floor and wainscoting powder room idea in Denver with open cabinets, blue cabinets, a two-piece toilet, blue walls, an integrated sink, white countertops and a freestanding vanity

Example of a small classic 3/4 white tile and subway tile ceramic tile, white floor, single-sink and wainscoting bathroom design in Other with a one-piece toilet, green walls, a pedestal sink and a hinged shower door

The newly remodeled hall bath was made more spacious with the addition of a wall-hung toilet. The soffit at the tub was removed, making the space more open and bright. The bold black and white tile and fixtures paired with the green walls matched the homeowners' personality and style.

Small elegant white tile and porcelain tile marble floor, black floor, single-sink, vaulted ceiling and wainscoting bathroom photo in Philadelphia with flat-panel cabinets, black cabinets, a two-piece toilet, blue walls, an integrated sink, solid surface countertops, white countertops, a niche and a freestanding vanity

Tiny powder room with a vintage feel.
Small transitional porcelain tile, brown floor and wainscoting powder room photo in Miami with blue walls, white countertops, a two-piece toilet and a pedestal sink
Small transitional porcelain tile, brown floor and wainscoting powder room photo in Miami with blue walls, white countertops, a two-piece toilet and a pedestal sink

A modern farmhouse bathroom with herringbone brick floors and wall paneling. We loved the aged brass plumbing and classic cast iron sink.
Inspiration for a small country master white tile and ceramic tile brick floor, single-sink and wainscoting shower curtain remodel in San Francisco with black cabinets, a one-piece toilet, white walls, a wall-mount sink and a floating vanity
Inspiration for a small country master white tile and ceramic tile brick floor, single-sink and wainscoting shower curtain remodel in San Francisco with black cabinets, a one-piece toilet, white walls, a wall-mount sink and a floating vanity

This classic vintage bathroom has it all. Claw-foot tub, mosaic black and white hexagon marble tile, glass shower and custom vanity.
Inspiration for a small timeless master green tile marble floor, multicolored floor, single-sink and wainscoting bathroom remodel in Los Angeles with white cabinets, a one-piece toilet, green walls, a drop-in sink, marble countertops, a hinged shower door, white countertops, a built-in vanity and recessed-panel cabinets
Inspiration for a small timeless master green tile marble floor, multicolored floor, single-sink and wainscoting bathroom remodel in Los Angeles with white cabinets, a one-piece toilet, green walls, a drop-in sink, marble countertops, a hinged shower door, white countertops, a built-in vanity and recessed-panel cabinets
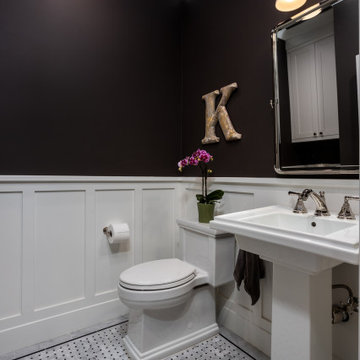
Small arts and crafts multicolored floor and wainscoting bathroom photo in Los Angeles with brown walls, a pedestal sink and a freestanding vanity

This bathroom has a modern floating vanity mixed with some retro style fixtures. The shining star of this bathroom is the bathtub which features a stereo that plays through the water!

These clients needed a first-floor shower for their medically-compromised children, so extended the existing powder room into the adjacent mudroom to gain space for the shower. The 3/4 bath is fully accessible, and easy to clean - with a roll-in shower, wall-mounted toilet, and fully tiled floor, chair-rail and shower. The gray wall paint above the white subway tile is both contemporary and calming. Multiple shower heads and wands in the 3'x6' shower provided ample access for assisting their children in the shower. The white furniture-style vanity can be seen from the kitchen area, and ties in with the design style of the rest of the home. The bath is both beautiful and functional. We were honored and blessed to work on this project for our dear friends.
Please see NoahsHope.com for additional information about this wonderful family.

This project was such a joy! From the craftsman touches to the handmade tile we absolutely loved working on this bathroom. While taking on the bathroom we took on other changes throughout the home such as stairs, hardwood, custom cabinetry, and more.
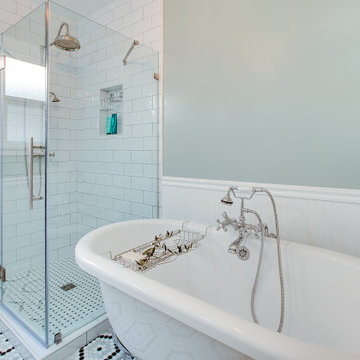
This classic vintage bathroom has it all. Claw-foot tub, mosaic black and white hexagon marble tile, glass shower and custom vanity.
Bathroom - small traditional master green tile marble floor, multicolored floor, single-sink and wainscoting bathroom idea in Los Angeles with furniture-like cabinets, white cabinets, a one-piece toilet, green walls, a drop-in sink, marble countertops, a hinged shower door, white countertops and a freestanding vanity
Bathroom - small traditional master green tile marble floor, multicolored floor, single-sink and wainscoting bathroom idea in Los Angeles with furniture-like cabinets, white cabinets, a one-piece toilet, green walls, a drop-in sink, marble countertops, a hinged shower door, white countertops and a freestanding vanity

In a Brookline home, the upstairs hall bath is renovated to reflect the Parisian inspiration the homeowners loved. A black custom vanity and elegant stone countertop with wall-mounted fixtures is surrounded by mirrors on three walls. Graceful black and white marble tile, wainscoting on the walls, and marble tile in the shower are among the features. A lovely chandelier and black & white striped fabric complete the look of this guest bath.
Photography by Daniel Nystedt
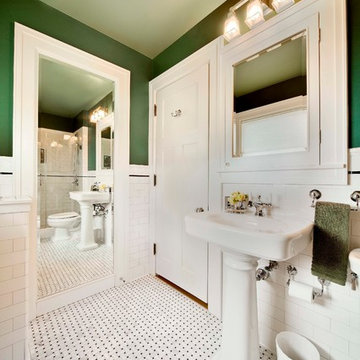
Joe DeMaio Photography
Inspiration for a small timeless white tile and subway tile mosaic tile floor, multicolored floor, single-sink and wainscoting bathroom remodel in Other with flat-panel cabinets, white cabinets, green walls and a wall-mount sink
Inspiration for a small timeless white tile and subway tile mosaic tile floor, multicolored floor, single-sink and wainscoting bathroom remodel in Other with flat-panel cabinets, white cabinets, green walls and a wall-mount sink
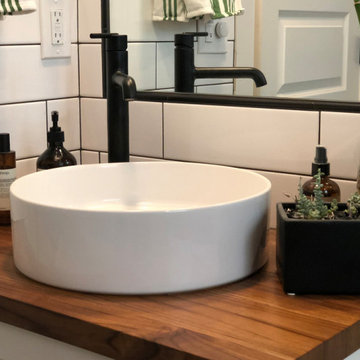
This newly remodeled bathroom is a contemporary update on a classic look. The white subway tile and black accent strips harken back to classic bath designs, while the large scale black hex tiles and penny tiles on the floor give a modern nod to classic 1' hex tiles. The new mud-set shower was installed in place of an existing clawfoot tub. The vanity and plumbing fixtures provide clean lines, and the wood countertop and open shelving bring some warmth to the space.
Small Bath Ideas

This project was focused on eeking out space for another bathroom for this growing family. The three bedroom, Craftsman bungalow was originally built with only one bathroom, which is typical for the era. The challenge was to find space without compromising the existing storage in the home. It was achieved by claiming the closet areas between two bedrooms, increasing the original 29" depth and expanding into the larger of the two bedrooms. The result was a compact, yet efficient bathroom. Classic finishes are respectful of the vernacular and time period of the home.
1







