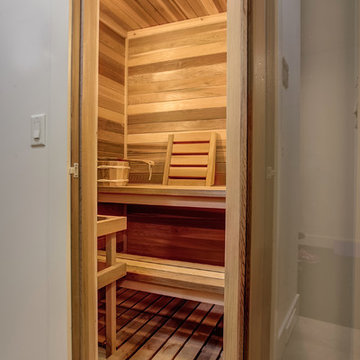Sauna Small Bath Ideas
Sort by:Popular Today
1 - 20 of 277 photos
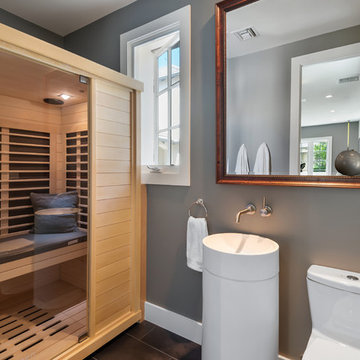
Example of a small minimalist porcelain tile and brown floor sauna design in Los Angeles with louvered cabinets, light wood cabinets, a one-piece toilet, gray walls and a pedestal sink
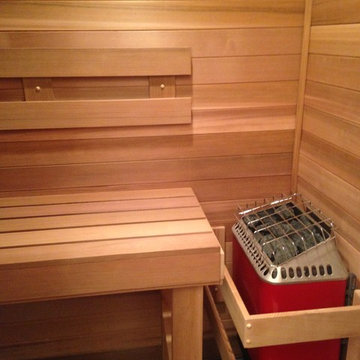
Sauna
Inspiration for a small transitional medium tone wood floor sauna remodel in New York
Inspiration for a small transitional medium tone wood floor sauna remodel in New York
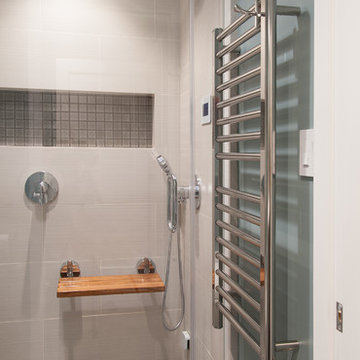
Arnona Oren
Example of a small minimalist gray tile and porcelain tile porcelain tile sauna design in San Francisco with an undermount sink, flat-panel cabinets, medium tone wood cabinets, quartz countertops, a one-piece toilet and green walls
Example of a small minimalist gray tile and porcelain tile porcelain tile sauna design in San Francisco with an undermount sink, flat-panel cabinets, medium tone wood cabinets, quartz countertops, a one-piece toilet and green walls
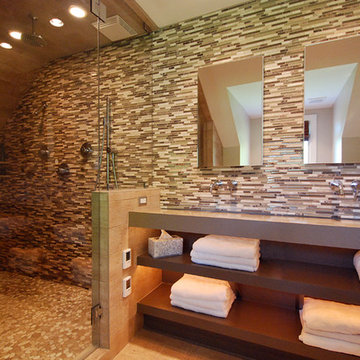
The continuous glass and stone tile in this master bath is used seamlessly across the long wall creating the illusion of a much larger space. Open, floating wood shelves below the vanity mimic the sinks simplicity with concealed lighting. Photos by NSPJ Architects / Cathy Kudelko
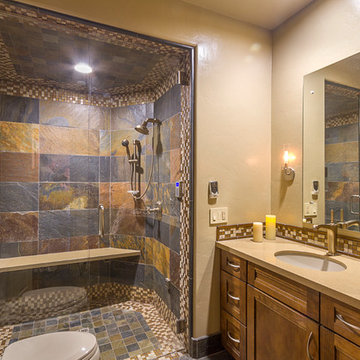
Photographer: Jeffrey Volker
Small minimalist multicolored tile and stone tile slate floor sauna photo in Phoenix with an undermount sink, recessed-panel cabinets, medium tone wood cabinets, quartz countertops, a two-piece toilet and beige walls
Small minimalist multicolored tile and stone tile slate floor sauna photo in Phoenix with an undermount sink, recessed-panel cabinets, medium tone wood cabinets, quartz countertops, a two-piece toilet and beige walls
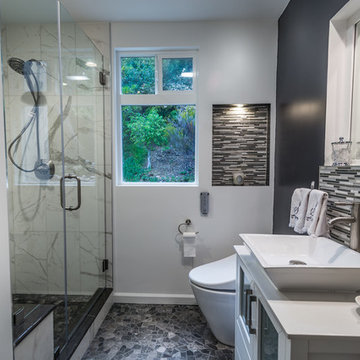
MALIBU bathroom remodeling with new vanity & sink, sauna-type shower & Washlet toilet
Inspiration for a small contemporary multicolored tile and mosaic tile mosaic tile floor sauna remodel in Los Angeles with a one-piece toilet, a vessel sink and gray walls
Inspiration for a small contemporary multicolored tile and mosaic tile mosaic tile floor sauna remodel in Los Angeles with a one-piece toilet, a vessel sink and gray walls
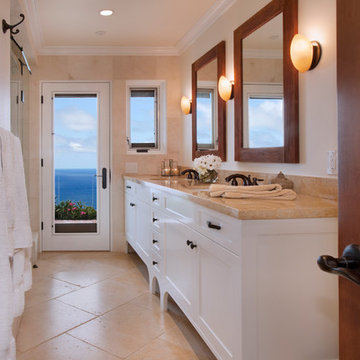
Jeri Koegel
Example of a small arts and crafts beige tile and stone tile limestone floor and beige floor bathroom design in Los Angeles with an undermount sink, shaker cabinets, white cabinets, limestone countertops, a wall-mount toilet, white walls and a hinged shower door
Example of a small arts and crafts beige tile and stone tile limestone floor and beige floor bathroom design in Los Angeles with an undermount sink, shaker cabinets, white cabinets, limestone countertops, a wall-mount toilet, white walls and a hinged shower door

This project combines the original bedroom, small bathroom and closets into a single, open and light-filled space. Once stripped to its exterior walls, we inserted back into the center of the space a single freestanding cabinetry piece that organizes movement around the room. This mahogany “box” creates a headboard for the bed, the vanity for the bath, and conceals a walk-in closet and powder room inside. While the detailing is not traditional, we preserved the traditional feel of the home through a warm and rich material palette and the re-conception of the space as a garden room.
Photography: Matthew Millman
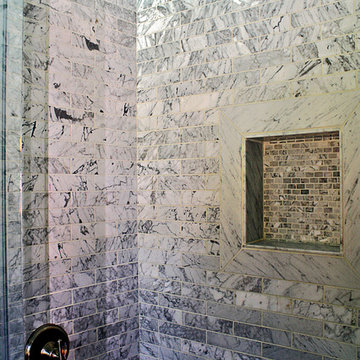
Ivan
Inspiration for a small eclectic gray tile and stone tile marble floor sauna remodel in San Diego with a vessel sink, flat-panel cabinets, medium tone wood cabinets, marble countertops, a two-piece toilet and gray walls
Inspiration for a small eclectic gray tile and stone tile marble floor sauna remodel in San Diego with a vessel sink, flat-panel cabinets, medium tone wood cabinets, marble countertops, a two-piece toilet and gray walls
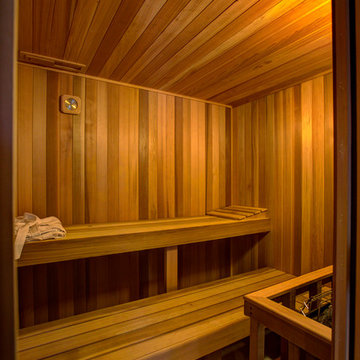
Sauna - small contemporary medium tone wood floor sauna idea in Other with brown walls
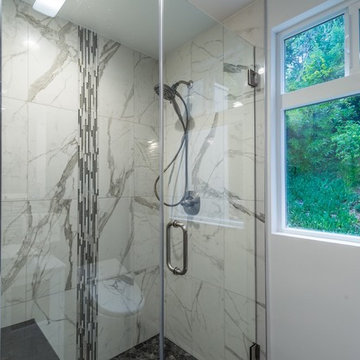
MALIBU bathroom remodeling - new sauna-type shower
Small trendy multicolored tile, black and white tile and mosaic tile mosaic tile floor sauna photo in Los Angeles with a one-piece toilet, a vessel sink, glass-front cabinets, white cabinets and white walls
Small trendy multicolored tile, black and white tile and mosaic tile mosaic tile floor sauna photo in Los Angeles with a one-piece toilet, a vessel sink, glass-front cabinets, white cabinets and white walls
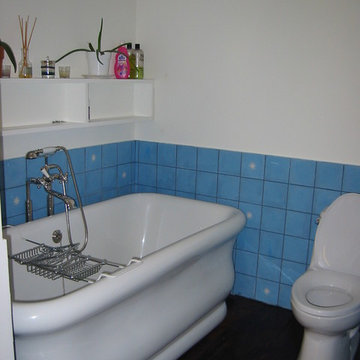
This was a complete gut renovation on a tight budget of a former two family townhouse. We converted this once dark building into a bright and airy single family home by removing interior walls, adding a basement extension that allows the first floor to open onto an outside deck and adding skylights throughout the third floor. Bleached white oak floors run the length of the first floor while old growth pine beams were milled into rich dark floors on the second floor throughout, including the master bath that features a soaking tub and separate steam shower and skylight.
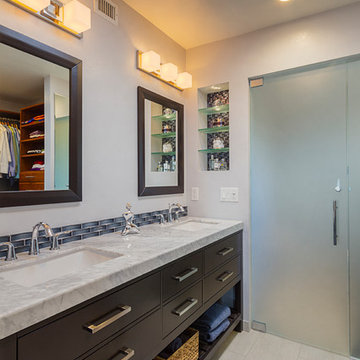
The door to the wet room in the closed position.
Inspiration for a small contemporary gray tile and porcelain tile porcelain tile and beige floor bathroom remodel in Phoenix with furniture-like cabinets, dark wood cabinets, a one-piece toilet, gray walls, an undermount sink and marble countertops
Inspiration for a small contemporary gray tile and porcelain tile porcelain tile and beige floor bathroom remodel in Phoenix with furniture-like cabinets, dark wood cabinets, a one-piece toilet, gray walls, an undermount sink and marble countertops
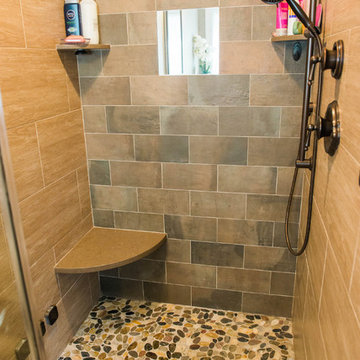
leslie renee photography
Small transitional brown tile and ceramic tile slate floor sauna photo in New York with shaker cabinets, distressed cabinets, a one-piece toilet, beige walls, an undermount sink and granite countertops
Small transitional brown tile and ceramic tile slate floor sauna photo in New York with shaker cabinets, distressed cabinets, a one-piece toilet, beige walls, an undermount sink and granite countertops
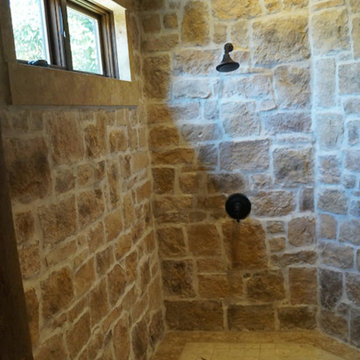
Example of a small tuscan beige tile, gray tile and stone tile ceramic tile bathroom design in Los Angeles with gray walls
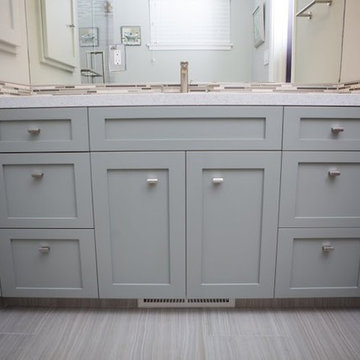
Paired with a horizontal tile back-splash, the blue vanity ties the calming color scheme together and acts as an accent piece on its own.
Inspiration for a small contemporary multicolored tile ceramic tile sauna remodel in San Francisco with recessed-panel cabinets, blue cabinets, an undermount sink and quartzite countertops
Inspiration for a small contemporary multicolored tile ceramic tile sauna remodel in San Francisco with recessed-panel cabinets, blue cabinets, an undermount sink and quartzite countertops
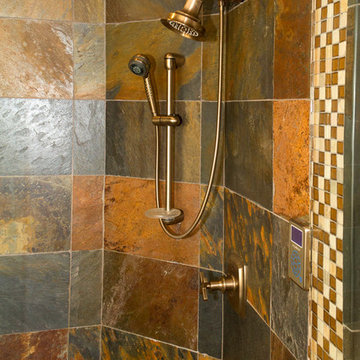
Photographer: Jeffrey Volker
Example of a small minimalist multicolored tile and stone tile slate floor sauna design in Phoenix with an undermount sink, recessed-panel cabinets, medium tone wood cabinets, quartz countertops, a two-piece toilet and beige walls
Example of a small minimalist multicolored tile and stone tile slate floor sauna design in Phoenix with an undermount sink, recessed-panel cabinets, medium tone wood cabinets, quartz countertops, a two-piece toilet and beige walls
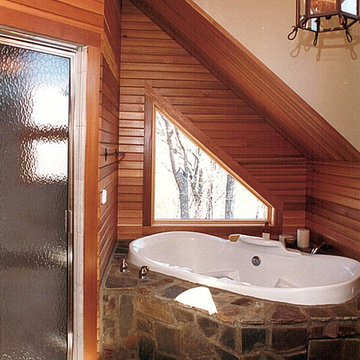
This cozy guest bath is warmed by the wood and stone details.
Bathroom - small eclectic slate floor bathroom idea in Charlotte with beige walls
Bathroom - small eclectic slate floor bathroom idea in Charlotte with beige walls
Sauna Small Bath Ideas
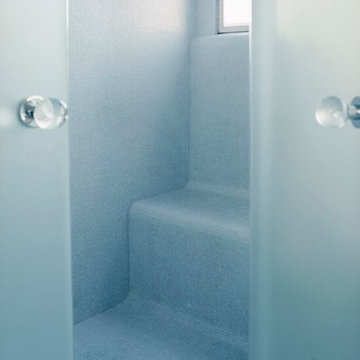
Custom tiled shower. Photographer: Lisa Romerein
Sauna - small contemporary ceramic tile and blue floor sauna idea with blue walls and a hinged shower door
Sauna - small contemporary ceramic tile and blue floor sauna idea with blue walls and a hinged shower door
1






