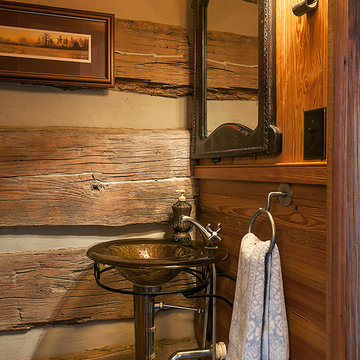Small Bath Ideas
Refine by:
Budget
Sort by:Popular Today
1 - 20 of 1,004 photos
Item 1 of 3
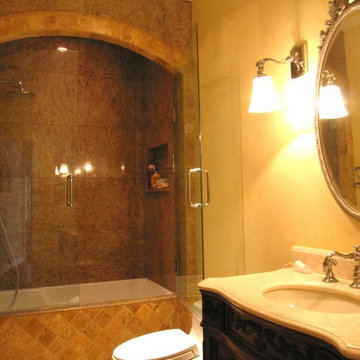
Pinwheel Floor Pattern cut from Marble. Granite Shower walls, Tumbled Stone Arch, Handsgrohe Fixtures
Example of a small tuscan master brown tile and stone tile marble floor and beige floor bathroom design in San Diego with furniture-like cabinets, dark wood cabinets, an undermount tub, a one-piece toilet, beige walls, an undermount sink, marble countertops and a hinged shower door
Example of a small tuscan master brown tile and stone tile marble floor and beige floor bathroom design in San Diego with furniture-like cabinets, dark wood cabinets, an undermount tub, a one-piece toilet, beige walls, an undermount sink, marble countertops and a hinged shower door
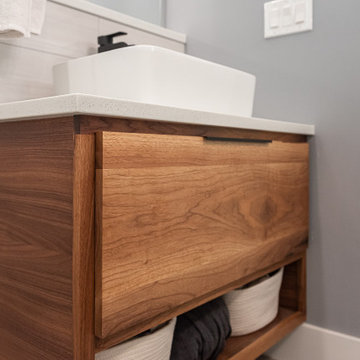
Bathroom - small transitional 3/4 gray tile and porcelain tile porcelain tile, gray floor and single-sink bathroom idea in Denver with flat-panel cabinets, medium tone wood cabinets, a one-piece toilet, gray walls, a vessel sink, quartz countertops, a hinged shower door, white countertops, a niche and a floating vanity
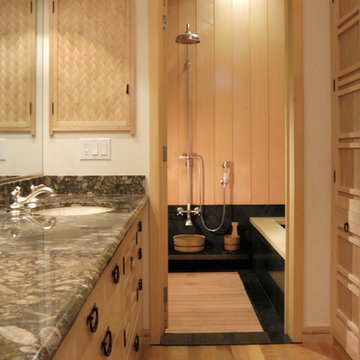
The master bathroom includes a sink area, a closed off toilet, and a shower/bathing room. This photo shows both the sink area and a view of the shower/bathing room. The sink cabinet is done in Japanese "tansu" style with hand- forged iron hardware. The sink counter is marbled granite, the drawers are maple, and the floor is madrone.

Small danish master white tile and subway tile ceramic tile, black floor and double-sink alcove shower photo in Tampa with flat-panel cabinets, brown cabinets, a one-piece toilet, white walls, a vessel sink, quartz countertops, a hinged shower door, white countertops and a niche

The bathroom features a full sized walk-in shower with stunning eclectic tile and beautiful finishes.
Inspiration for a small transitional master beige tile and ceramic tile bathroom remodel in San Francisco with shaker cabinets, medium tone wood cabinets, quartzite countertops, an undermount sink and multicolored countertops
Inspiration for a small transitional master beige tile and ceramic tile bathroom remodel in San Francisco with shaker cabinets, medium tone wood cabinets, quartzite countertops, an undermount sink and multicolored countertops

The original master bathroom in this 1980’s home was small, cramped and dated. It was divided into two compartments that also included a linen closet. The goal was to reconfigure the space to create a larger, single compartment space that exudes a calming, natural and contemporary style. The bathroom was remodeled into a larger, single compartment space using earth tones and soft textures to create a simple, yet sleek look. A continuous shallow shelf above the vanity provides a space for soft ambient down lighting. Large format wall tiles with a grass cloth pattern complement red grass cloth wall coverings. Both balance the horizontal grain of the white oak cabinetry. The small bath offers a spa-like setting, with a Scandinavian style white oak drying platform alongside the shower, inset into limestone with a white oak bench. The shower features a full custom glass surround with built-in niches and a cantilevered limestone bench. The spa-like styling was carried over to the bathroom door when the original 6 panel door was refaced with horizontal white oak paneling on the bathroom side, while the bedroom side was maintained as a 6 panel door to match existing doors in the hallway outside. The room features White oak trim with a clear finish.

Small trendy cement tile floor, black floor and double-sink bathroom photo in Los Angeles with black walls, granite countertops, a niche, a built-in vanity, flat-panel cabinets, an integrated sink, dark wood cabinets and gray countertops

A full Corian shower in bright white ensures that this small bathroom will never feel cramped. A recessed niche with back-lighting is a fun way to add an accent detail within the shower. The niche lighting can also act as a night light for guests that are sleeping in the main basement space.
Photos by Spacecrafting Photography

A new ensuite created in what was the old box bedroom
Example of a small trendy master yellow tile and ceramic tile black floor and single-sink bathroom design in London with white cabinets and a pedestal sink
Example of a small trendy master yellow tile and ceramic tile black floor and single-sink bathroom design in London with white cabinets and a pedestal sink

This young married couple enlisted our help to update their recently purchased condo into a brighter, open space that reflected their taste. They traveled to Copenhagen at the onset of their trip, and that trip largely influenced the design direction of their home, from the herringbone floors to the Copenhagen-based kitchen cabinetry. We blended their love of European interiors with their Asian heritage and created a soft, minimalist, cozy interior with an emphasis on clean lines and muted palettes.

Photo by Christopher Stark.
Small danish multicolored floor powder room photo in San Francisco with furniture-like cabinets, medium tone wood cabinets and white walls
Small danish multicolored floor powder room photo in San Francisco with furniture-like cabinets, medium tone wood cabinets and white walls

The guest bath in this project was a simple black and white design with beveled subway tile and ceramic patterned tile on the floor. Bringing the tile up the wall and to the ceiling in the shower adds depth and luxury to this small bathroom. The farmhouse sink with raw pine vanity cabinet give a rustic vibe; the perfect amount of natural texture in this otherwise tile and glass space. Perfect for guests!

The Tranquility Residence is a mid-century modern home perched amongst the trees in the hills of Suffern, New York. After the homeowners purchased the home in the Spring of 2021, they engaged TEROTTI to reimagine the primary and tertiary bathrooms. The peaceful and subtle material textures of the primary bathroom are rich with depth and balance, providing a calming and tranquil space for daily routines. The terra cotta floor tile in the tertiary bathroom is a nod to the history of the home while the shower walls provide a refined yet playful texture to the room.

Tahoe Real Estate Photography
Example of a small mountain style powder room design in San Francisco with an integrated sink, shaker cabinets, copper countertops and red walls
Example of a small mountain style powder room design in San Francisco with an integrated sink, shaker cabinets, copper countertops and red walls
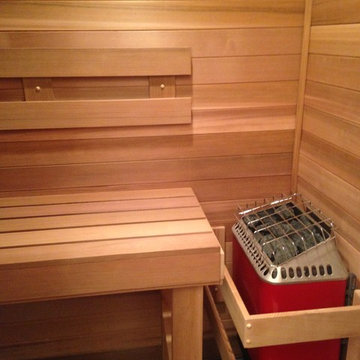
Sauna
Inspiration for a small transitional medium tone wood floor sauna remodel in New York
Inspiration for a small transitional medium tone wood floor sauna remodel in New York
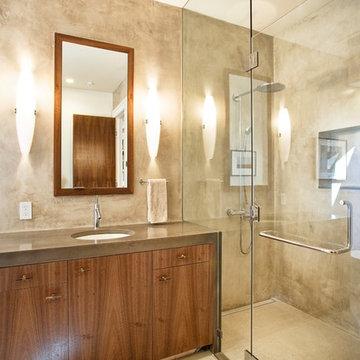
Cement plaster finish on all wet wall areas, here shown at backsplash wall that leads into enclosed shower.
Inspiration for a small modern beige tile and brown tile bathroom remodel in San Francisco with a hinged shower door, flat-panel cabinets, dark wood cabinets and marble countertops
Inspiration for a small modern beige tile and brown tile bathroom remodel in San Francisco with a hinged shower door, flat-panel cabinets, dark wood cabinets and marble countertops
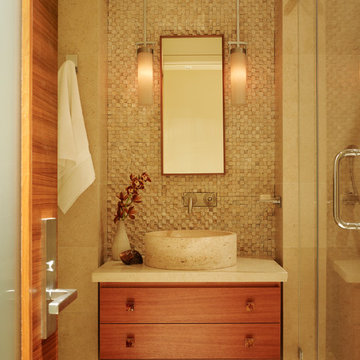
The guest bathroom/powder room includes a floating vanity and floor to ceiling mosaic tile. The vessel sink adds a soft counterpoint to all the other angles of the compact space.
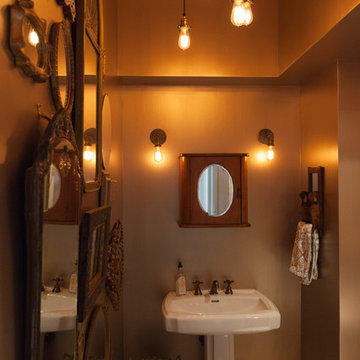
Erin Feinblatt
Inspiration for a small timeless ceramic tile powder room remodel in San Luis Obispo with a pedestal sink and a one-piece toilet
Inspiration for a small timeless ceramic tile powder room remodel in San Luis Obispo with a pedestal sink and a one-piece toilet
Small Bath Ideas
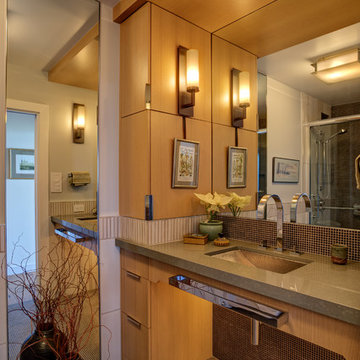
This is a remodeled guest bath in an existing high rise building in San Francisco. The custom cabinets maximize storage. The floating counter and mirror placement visually opens up the space. The different lighting systems are functional and dramatic.
Mitchell Shenker, Photography
1








