Small Concrete Floor Dining Room Ideas
Refine by:
Budget
Sort by:Popular Today
1 - 20 of 555 photos
Item 1 of 3
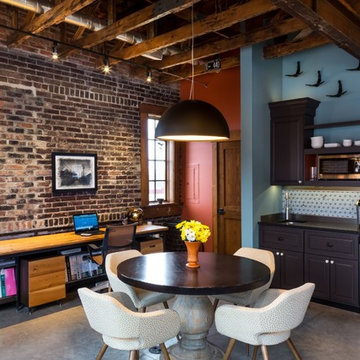
Example of a small urban concrete floor kitchen/dining room combo design in Wichita with blue walls and no fireplace
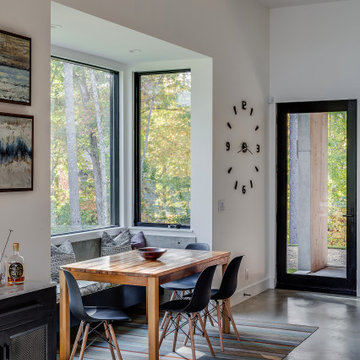
An eating nook is set into one of the exterior bays and open to the kitchen and living areas. Notice the concrete is visible inside and out in key areas.
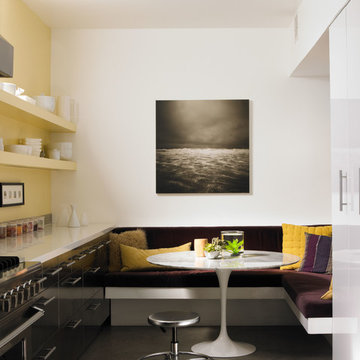
Dunn-Edwards Paints paint colors -
Walls: Whisper DEW340
Accent: Gold Sand DE5429
Jeremy Samuelson Photography | www.jeremysamuelson.com
Dining room - small modern concrete floor dining room idea in Los Angeles with white walls
Dining room - small modern concrete floor dining room idea in Los Angeles with white walls
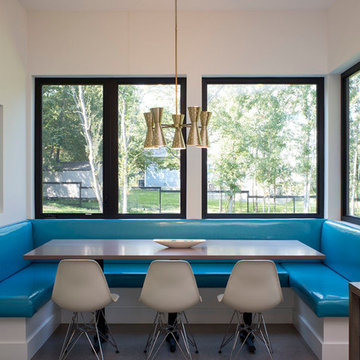
Paul Bardagjy
Example of a small trendy concrete floor kitchen/dining room combo design in Austin with white walls and no fireplace
Example of a small trendy concrete floor kitchen/dining room combo design in Austin with white walls and no fireplace
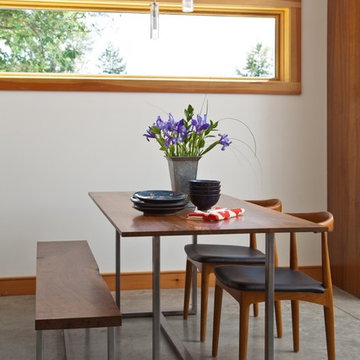
Gordon Gregory
Small trendy concrete floor dining room photo in Other with white walls
Small trendy concrete floor dining room photo in Other with white walls
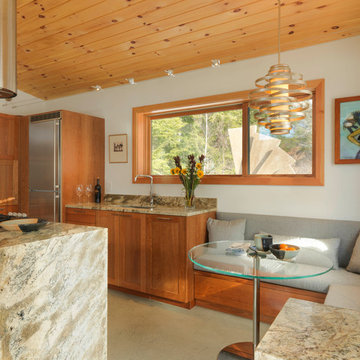
Photo Credit: Susan Teare
Example of a small trendy concrete floor and gray floor kitchen/dining room combo design in Burlington with white walls and no fireplace
Example of a small trendy concrete floor and gray floor kitchen/dining room combo design in Burlington with white walls and no fireplace
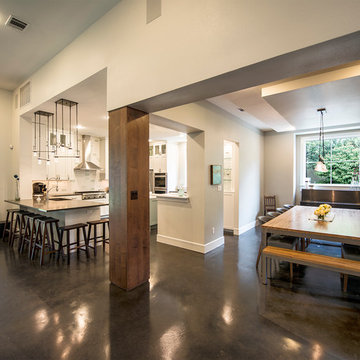
Dining room - small transitional concrete floor dining room idea in Austin with white walls
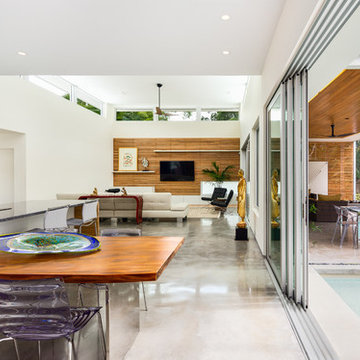
Ryan Gamma Photography
Inspiration for a small 1960s concrete floor, gray floor and coffered ceiling great room remodel in Other
Inspiration for a small 1960s concrete floor, gray floor and coffered ceiling great room remodel in Other
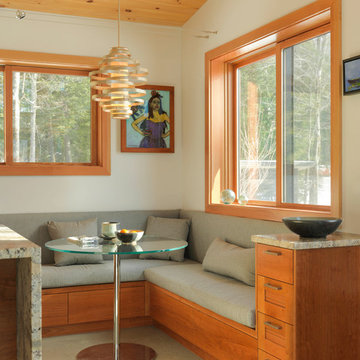
Photo Credit: Susan Teare
Inspiration for a small contemporary concrete floor and gray floor kitchen/dining room combo remodel in Burlington with white walls and no fireplace
Inspiration for a small contemporary concrete floor and gray floor kitchen/dining room combo remodel in Burlington with white walls and no fireplace
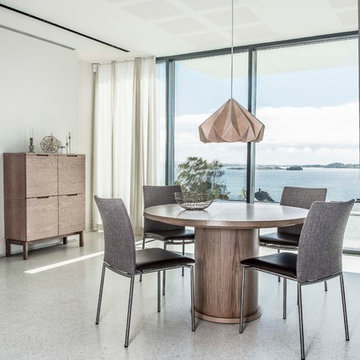
Example of a small trendy concrete floor and gray floor great room design in Milwaukee with beige walls and no fireplace
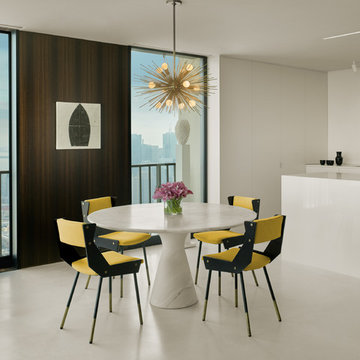
Cesar Rubio
Inspiration for a small modern concrete floor kitchen/dining room combo remodel in San Francisco with white walls and no fireplace
Inspiration for a small modern concrete floor kitchen/dining room combo remodel in San Francisco with white walls and no fireplace
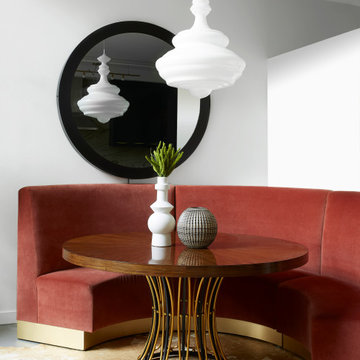
Example of a small trendy concrete floor and gray floor dining room design in Los Angeles with white walls and no fireplace
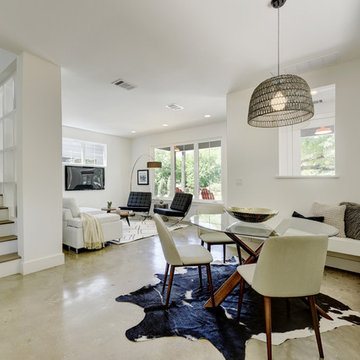
Example of a small minimalist concrete floor kitchen/dining room combo design in Austin with white walls and no fireplace
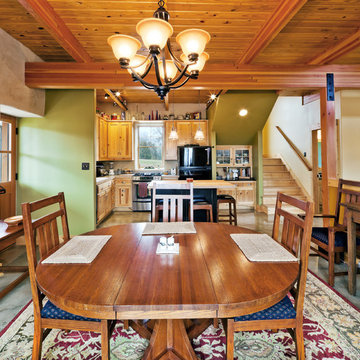
Inspiration for a small rustic concrete floor kitchen/dining room combo remodel in Kansas City with green walls
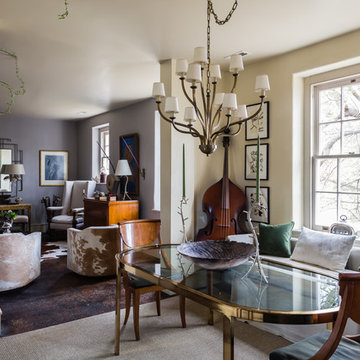
hide swivel chairs, candlesticks, lamp, andgingko console table by vanCollier
bowl by Beth Collier
Catherine Nguyen Photography
Inspiration for a small eclectic concrete floor kitchen/dining room combo remodel in Raleigh with beige walls and no fireplace
Inspiration for a small eclectic concrete floor kitchen/dining room combo remodel in Raleigh with beige walls and no fireplace
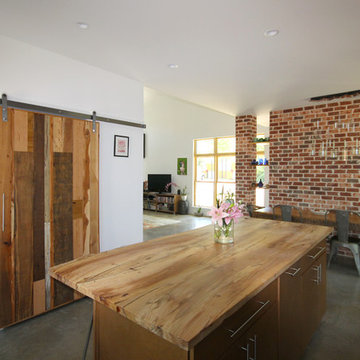
Lori Newcomer
Small mountain style concrete floor kitchen/dining room combo photo in Atlanta with multicolored walls
Small mountain style concrete floor kitchen/dining room combo photo in Atlanta with multicolored walls
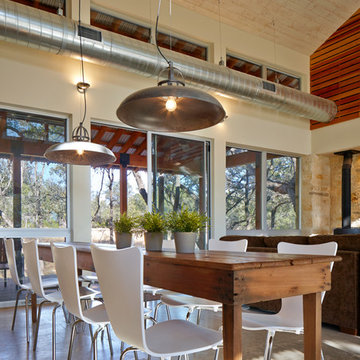
Dror Baldinger Photgraphy
Small trendy concrete floor dining room photo in Austin
Small trendy concrete floor dining room photo in Austin
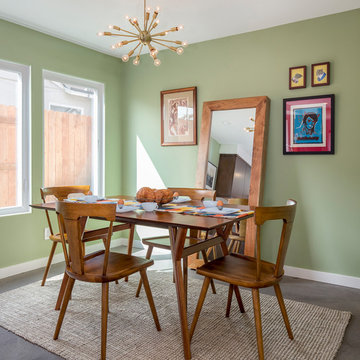
Our homeowners approached us for design help shortly after purchasing a fixer upper. They wanted to redesign the home into an open concept plan. Their goal was something that would serve multiple functions: allow them to entertain small groups while accommodating their two small children not only now but into the future as they grow up and have social lives of their own. They wanted the kitchen opened up to the living room to create a Great Room. The living room was also in need of an update including the bulky, existing brick fireplace. They were interested in an aesthetic that would have a mid-century flair with a modern layout. We added built-in cabinetry on either side of the fireplace mimicking the wood and stain color true to the era. The adjacent Family Room, needed minor updates to carry the mid-century flavor throughout.
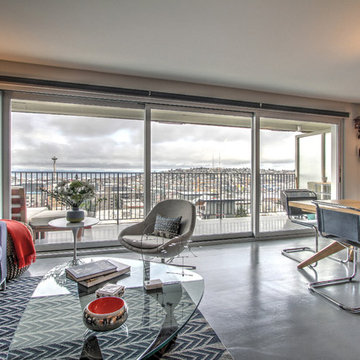
Remodel of a 1960's condominium to modernize and open up the space to the view.
Ambrose Construction.
Michael Dickter photography.
Dining room - small modern concrete floor dining room idea in Seattle
Dining room - small modern concrete floor dining room idea in Seattle
Small Concrete Floor Dining Room Ideas
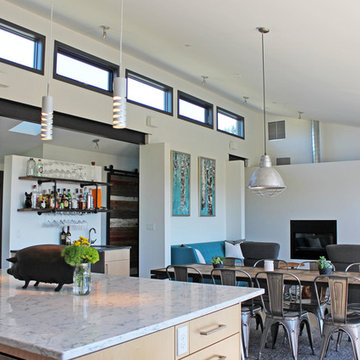
After their Niwot, Colorado, home was inundated with floodwater and mud in the historic 2013 flood, the owners brought their “glass is half full” zest for life to the process of restarting their lives in a modest budget-conscious home. It wouldn’t have been possible without the goodwill of neighbors, friends, strangers, donated services, and their own grit and full engagement in the building process.
Water-shed Revival is a 2000 square foot home designed for social engagement, inside-outside living, the joy of cooking, and soaking in the sun and mountain views. The lofty space under the shed roof speaks of farm structures, but with a twist of the modern vis-à-vis clerestory windows and glass walls. Concrete floors act as a passive solar heat sink for a constant sense of thermal comfort, not to mention a relief for muddy pet paw cleanups. Cost-effective structure and material choices, such as corrugated metal and HardiePanel siding, point this home and this couple toward a renewed future.
1





