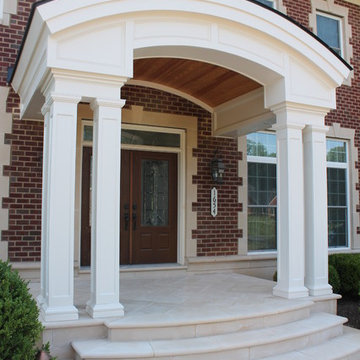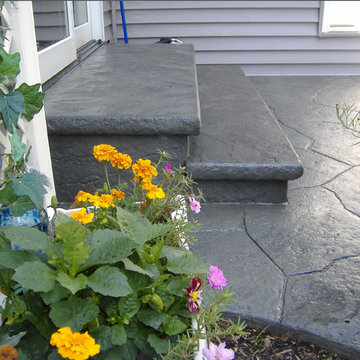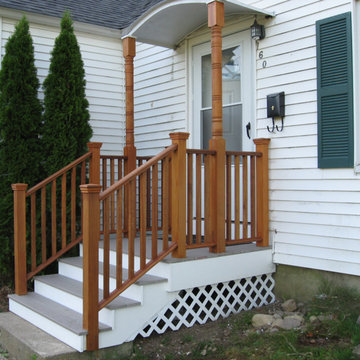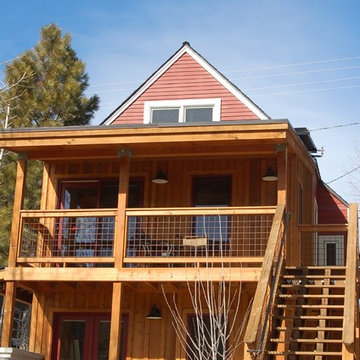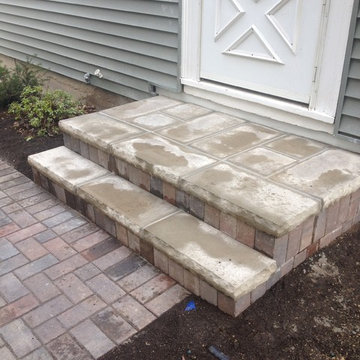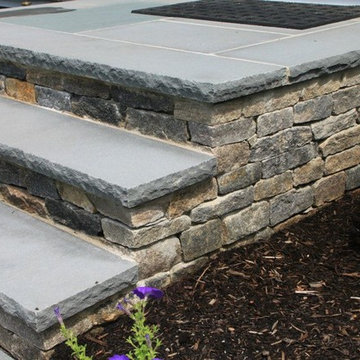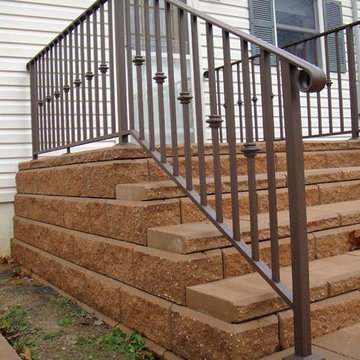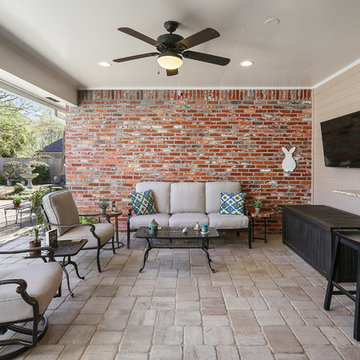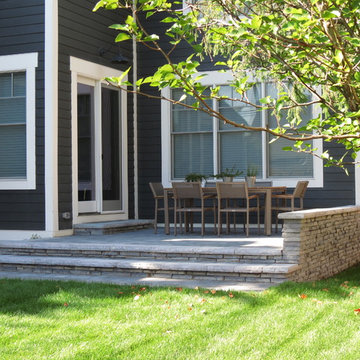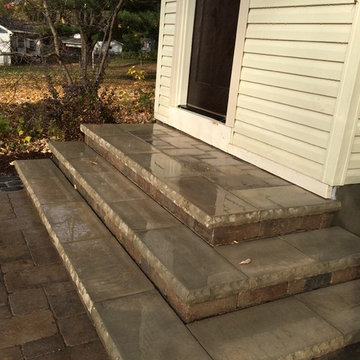Small Concrete Paver Porch Ideas
Refine by:
Budget
Sort by:Popular Today
1 - 20 of 211 photos
Item 1 of 3
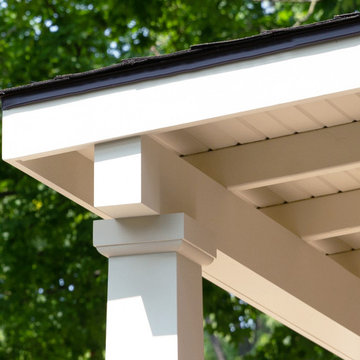
This Arts & Crafts Bungalow got a full makeover! A Not So Big house, the 600 SF first floor now sports a new kitchen, daily entry w. custom back porch, 'library' dining room (with a room divider peninsula for storage) and a new powder room and laundry room!
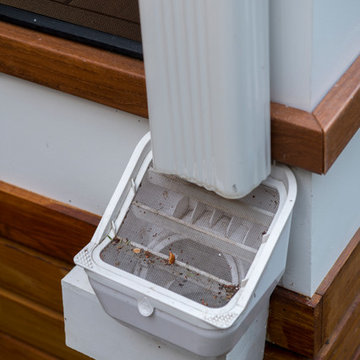
A unique drainage system redirects water from the hip roof to off the property via an innovative array of gutters and pipes. On this side of the porch, water flows from the side of the deck and underneath the decking itself through a PVC pipe. Metal mesh wiring prevents the drainage system from getting clogged.
Photo credit: Michael Ventura
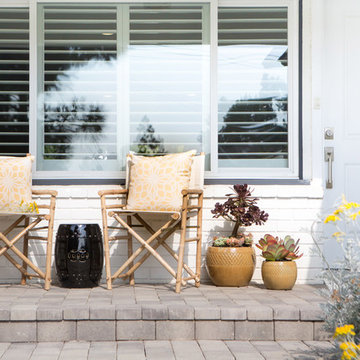
For the patio spaces, we coordinated the color palette and fabric patterns with the interior spaces. In the pack patio, Asian garden stools were used instead of side tables. A very clean and simple concrete fire pit bowl sits in the center of the patio, perfect for summer nights. The fire pit can be easily moved to the side when room for a dance floor is needed. Lots of potted plants in over scaled ceramic containers surround the area and help to further define the space.
On the front porch, sit director’s chairs with white canvas seats. A black ceramic garden stool acts as the side table and yellow and white outdoor fabric pillows brighten the space and welcome guests. Photography by
Erika Bierman
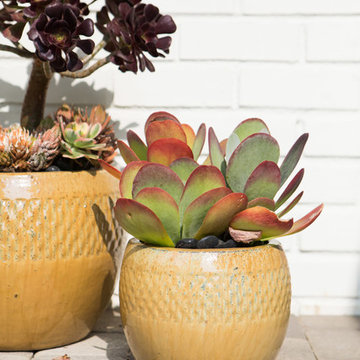
For the patio spaces, we coordinated the color palette and fabric patterns with the interior spaces. In the pack patio, Asian garden stools were used instead of side tables. A very clean and simple concrete fire pit bowl sits in the center of the patio, perfect for summer nights. The fire pit can be easily moved to the side when room for a dance floor is needed. Lots of potted plants in over scaled ceramic containers surround the area and help to further define the space.
On the front porch, sit director’s chairs with white canvas seats. A black ceramic garden stool acts as the side table and yellow and white outdoor fabric pillows brighten the space and welcome guests. Photography by
Erika Bierman
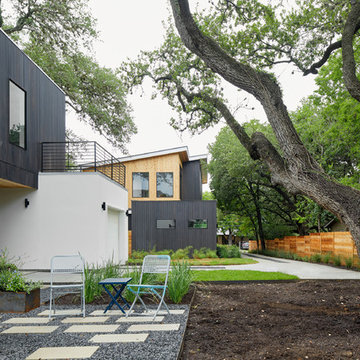
Leonid Furmansky
Small trendy concrete paver front porch idea in Austin with a fire pit
Small trendy concrete paver front porch idea in Austin with a fire pit
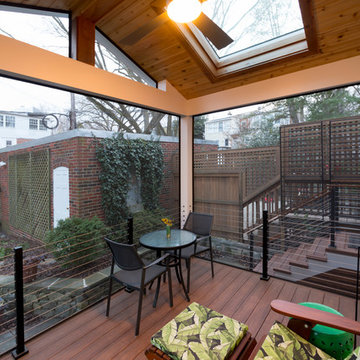
Interior of a modern screened-in porch design in Northwest Washington, D.C. It features skylights, an Infratech infrared heater, a Minka-Aire ceiling fan, low-maintenance Zuri deck boards and stainless steel cable handrails. Photographer: Michael Ventura.
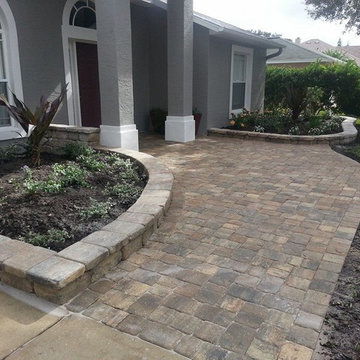
Large Grand Paver Entrance walkway to porch. Stonegate Curbing create defined planter beds. Seat wall by the door to remove shoes.
This is an example of a small traditional concrete paver front porch design in Orlando with a roof extension.
This is an example of a small traditional concrete paver front porch design in Orlando with a roof extension.
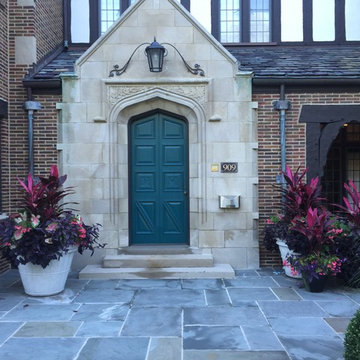
The best way to add scope and height to your home's entry. Containers are cost effective, can be changed out seasonally, and provide a large amount of impact. Containers alone can increase your curb appeal and home value.
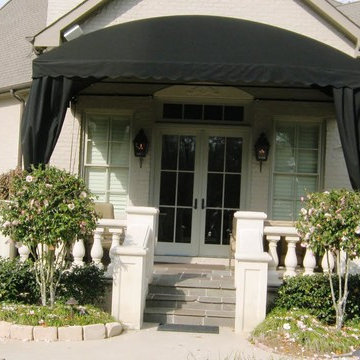
Inspiration for a small timeless concrete paver side porch remodel in New Orleans with an awning
Small Concrete Paver Porch Ideas
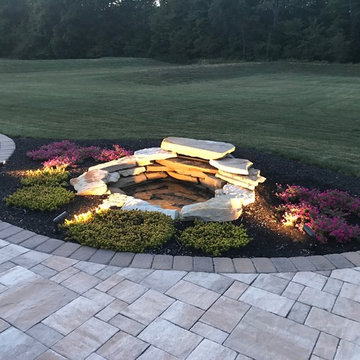
Inspiration for a small transitional concrete paver porch remodel in Cleveland
1






