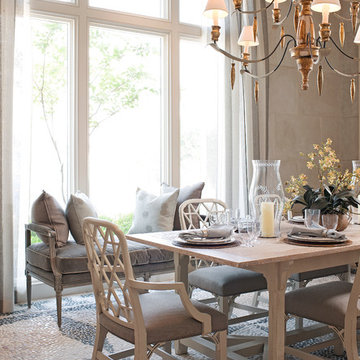Small Dining Room Ideas
Refine by:
Budget
Sort by:Popular Today
1 - 20 of 3,155 photos
Item 1 of 3
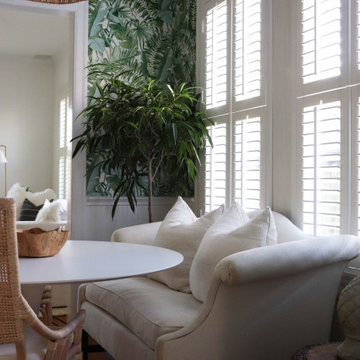
This relaxing space was filled with all new furnishings, décor, and lighting that allow comfortable dining. An antique upholstered settee adds a refined character to the space.
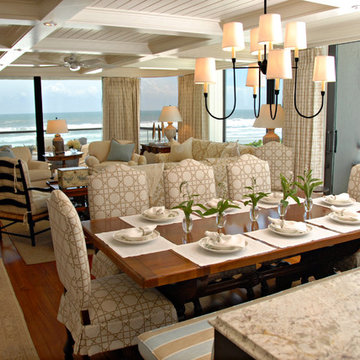
To bring new life to this wonderful perch overlooking the Atlantic, Pineapple House opens up and brightens the space, adding a coffered ceiling, a wood floor, and wooden walls. Designers reuse the clients "leftover" furniture from other homes, but change up everything via slipcovers and new upholstery fabrics.
Mon Amour Photography

Photography Anna Zagorodna
Example of a small 1950s light wood floor and brown floor enclosed dining room design in Richmond with blue walls, a standard fireplace and a tile fireplace
Example of a small 1950s light wood floor and brown floor enclosed dining room design in Richmond with blue walls, a standard fireplace and a tile fireplace

Full view of the dining room in a high rise condo. The building has a concrete ceiling so a drop down soffit complete with LED lighting for ambiance worked beautifully. The floor is 24" x 24 " of honed limestone installed on a diagonal pattern.
"I moved from a 3 BR home in the suburbs to 900 square feet. Of course I needed lots of storage!" The perfect storage solution is in this built-in dining buffet. It blends flawlessly with the room's design while showcasing the Bas Relief artwork.
Three deep drawers on the left for table linens,and silverware. The center panel is divided in half with pull out trays to hold crystal, china, and serving pieces. The last section has a file drawer that holds favorite family recipes. The glass shelves boast a variety of collectibles and antiques. The chairs are from Decorative Crafts. The table base is imported from France, but one can be made by O'Brien Ironworks. Glass top to size.
Robert Benson Photography. H&B Woodworking, Ct. (Built-ins). Complete Carpentry, Ct. (General Contracting).

Large Built in sideboard with glass upper cabinets to display crystal and china in the dining room. Cabinets are painted shaker doors with glass inset panels. the project was designed by David Bauer and built by Cornerstone Builders of SW FL. in Naples the client loved her round mirror and wanted to incorporate it into the project so we used it as part of the backsplash display. The built in actually made the dining room feel larger.
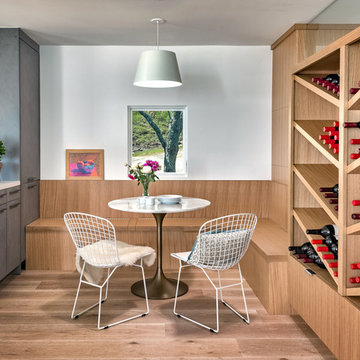
Kitchen breakfast nook with built in wine and food storage.
Photo by Bart Edson
Dining room - small contemporary light wood floor and beige floor dining room idea in San Francisco with white walls and no fireplace
Dining room - small contemporary light wood floor and beige floor dining room idea in San Francisco with white walls and no fireplace

New home construction in Homewood Alabama photographed for Willow Homes, Willow Design Studio, and Triton Stone Group by Birmingham Alabama based architectural and interiors photographer Tommy Daspit. You can see more of his work at http://tommydaspit.com
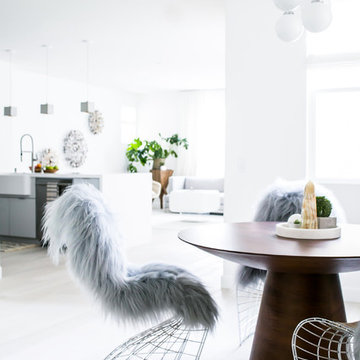
Open Dining / Kitchen / Living area. A mix of materials were used including wood, glass, metals, and some raw concrete. I kept to dynamic curvy shapes to create movement in the small space.
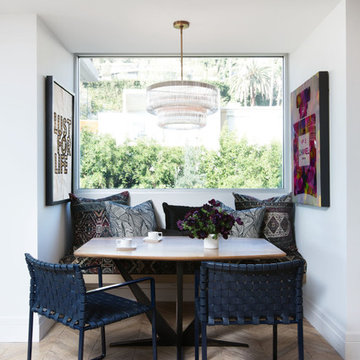
Inspiration for a small contemporary light wood floor dining room remodel in Los Angeles with white walls

Feature in: Luxe Magazine Miami & South Florida Luxury Magazine
If visitors to Robyn and Allan Webb’s one-bedroom Miami apartment expect the typical all-white Miami aesthetic, they’ll be pleasantly surprised upon stepping inside. There, bold theatrical colors, like a black textured wallcovering and bright teal sofa, mix with funky patterns,
such as a black-and-white striped chair, to create a space that exudes charm. In fact, it’s the wife’s style that initially inspired the design for the home on the 20th floor of a Brickell Key high-rise. “As soon as I saw her with a green leather jacket draped across her shoulders, I knew we would be doing something chic that was nothing like the typical all- white modern Miami aesthetic,” says designer Maite Granda of Robyn’s ensemble the first time they met. The Webbs, who often vacation in Paris, also had a clear vision for their new Miami digs: They wanted it to exude their own modern interpretation of French decor.
“We wanted a home that was luxurious and beautiful,”
says Robyn, noting they were downsizing from a four-story residence in Alexandria, Virginia. “But it also had to be functional.”
To read more visit: https:
https://maitegranda.com/wp-content/uploads/2018/01/LX_MIA18_HOM_MaiteGranda_10.pdf
Rolando Diaz
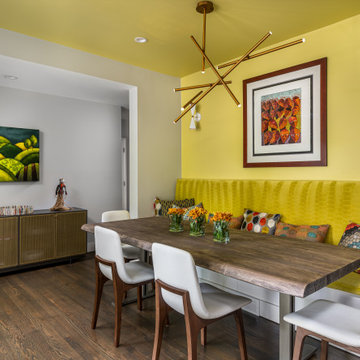
The dining room is located in the entry space with a built-in banquette.
Space is expensive- Use it twice!
Example of a small mid-century modern dark wood floor and brown floor dining room design in Atlanta with green walls and no fireplace
Example of a small mid-century modern dark wood floor and brown floor dining room design in Atlanta with green walls and no fireplace
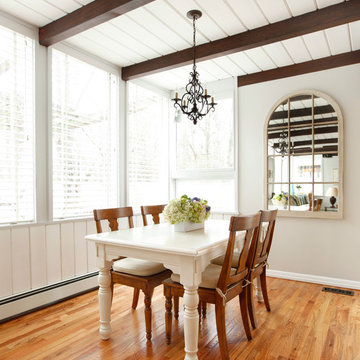
The dining room, open to the kitchen, overlooks the back garden. The large glass windows flood the room with light creating an open cheery feeling.
Inspiration for a small timeless medium tone wood floor and brown floor kitchen/dining room combo remodel in Other with beige walls
Inspiration for a small timeless medium tone wood floor and brown floor kitchen/dining room combo remodel in Other with beige walls
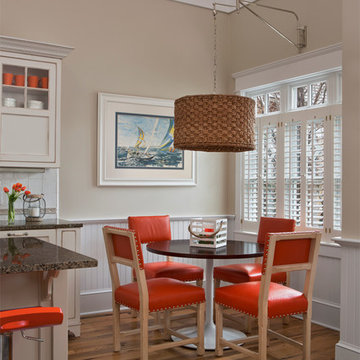
Kitchen/dining room combo - small coastal medium tone wood floor kitchen/dining room combo idea in Other with beige walls
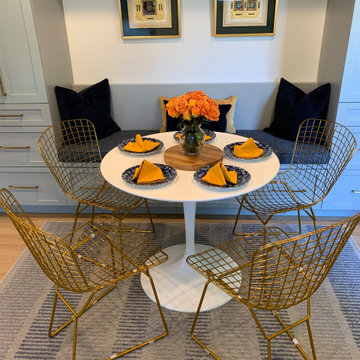
Breakfast nook - small contemporary laminate floor and gray floor breakfast nook idea in San Francisco with gray walls
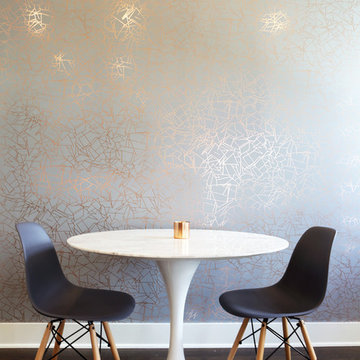
Completed in 2017, this project features midcentury modern interiors with copper, geometric, and moody accents. The design was driven by the client's attraction to a grey, copper, brass, and navy palette, which is featured in three different wallpapers throughout the home. As such, the townhouse incorporates the homeowner's love of angular lines, copper, and marble finishes. The builder-specified kitchen underwent a makeover to incorporate copper lighting fixtures, reclaimed wood island, and modern hardware. In the master bedroom, the wallpaper behind the bed achieves a moody and masculine atmosphere in this elegant "boutique-hotel-like" room. The children's room is a combination of midcentury modern furniture with repetitive robot motifs that the entire family loves. Like in children's space, our goal was to make the home both fun, modern, and timeless for the family to grow into. This project has been featured in Austin Home Magazine, Resource 2018 Issue.
---
Project designed by the Atomic Ranch featured modern designers at Breathe Design Studio. From their Austin design studio, they serve an eclectic and accomplished nationwide clientele including in Palm Springs, LA, and the San Francisco Bay Area.
For more about Breathe Design Studio, see here: https://www.breathedesignstudio.com/
To learn more about this project, see here: https://www.breathedesignstudio.com/mid-century-townhouse
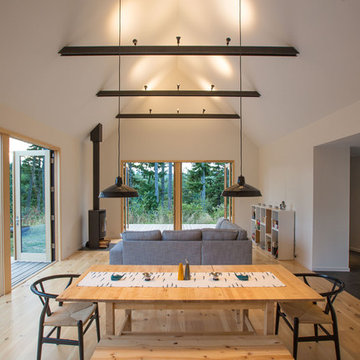
Photographer: Alexander Canaria and Taylor Proctor
Small mountain style light wood floor great room photo in Seattle with white walls and a wood stove
Small mountain style light wood floor great room photo in Seattle with white walls and a wood stove
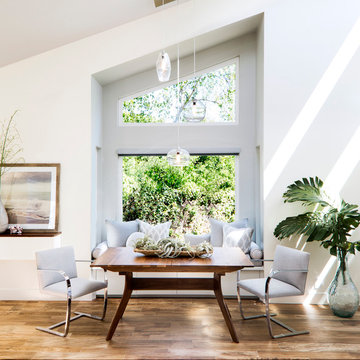
Helynn Ospina Photography
Small trendy ceramic tile great room photo in San Francisco with white walls
Small trendy ceramic tile great room photo in San Francisco with white walls
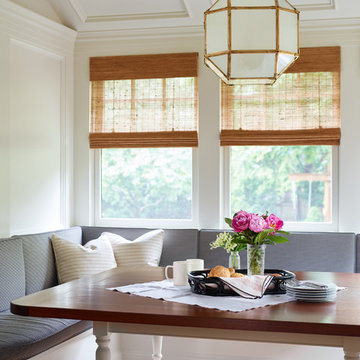
Classical millwork details are present throughout the home. In the family dining area you can see it present in the curved built-in bench, windows, and wood paneled walls and ceiling.
Small Dining Room Ideas
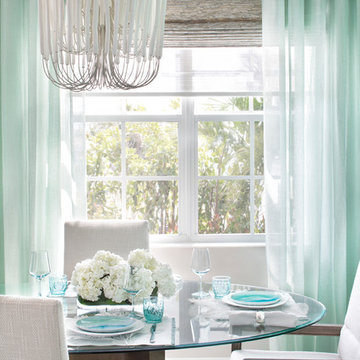
compact dining room designed to me light and airy with glass floating top and sculptural table base. sea grass wallcovering for focal accent wall
Kitchen/dining room combo - small coastal porcelain tile and gray floor kitchen/dining room combo idea in Miami with green walls
Kitchen/dining room combo - small coastal porcelain tile and gray floor kitchen/dining room combo idea in Miami with green walls
1






