Small Dining Room with a Metal Fireplace Ideas
Refine by:
Budget
Sort by:Popular Today
41 - 60 of 100 photos
Item 1 of 3
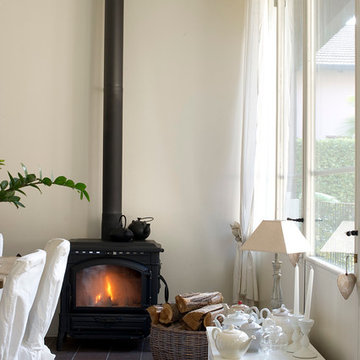
Great room - small shabby-chic style limestone floor and gray floor great room idea in Milan with beige walls, a wood stove and a metal fireplace
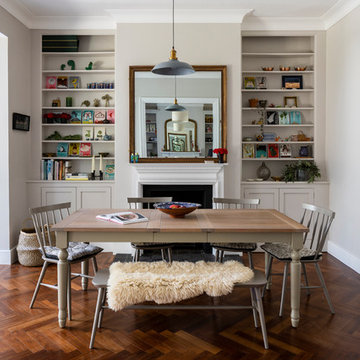
Small trendy dark wood floor and brown floor kitchen/dining room combo photo in London with gray walls, a standard fireplace and a metal fireplace
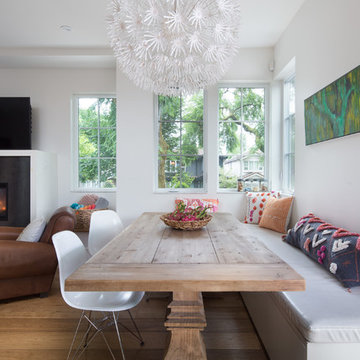
Great room - small transitional light wood floor and beige floor great room idea in Vancouver with white walls, a standard fireplace and a metal fireplace
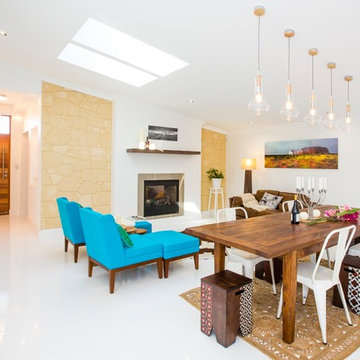
Dining room - small contemporary dining room idea in Perth with white walls, a standard fireplace and a metal fireplace
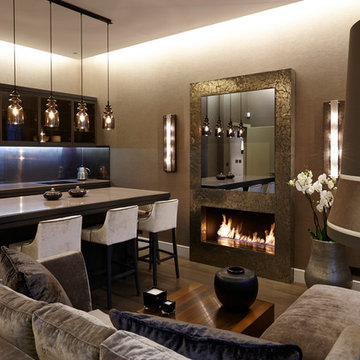
It is a common misconception that the fewer pieces of furniture and features you have in a space, the bigger it will look – this isn’t actually the case. The more zones and features you have the more it creates a perception of different areas within one room. The trick is not to have too many contrasts or palette juxtapositions but to use neutral tones in a variety of different textures and materials. A material that consists of layers of liquid metal and resin has been used to clad the fireplace surround, hand chiselled to create a crackled effect it has a textured appearance that is tactile and visually stimulating.
Keir Townsend has collaborated with Italian manufacturer Laurameroni on production of the copper coffee table; it features a unique process which involves applying patinated metal strips of different widths to furniture surfaces.
The velvet upholstered sofa has a matching ottoman which gives a feeling of expansive luxury and provides extra seating if required.
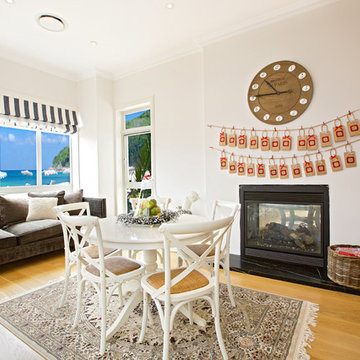
http://snphotography.com.au/
Example of a small classic light wood floor kitchen/dining room combo design in Sydney with beige walls, a two-sided fireplace and a metal fireplace
Example of a small classic light wood floor kitchen/dining room combo design in Sydney with beige walls, a two-sided fireplace and a metal fireplace
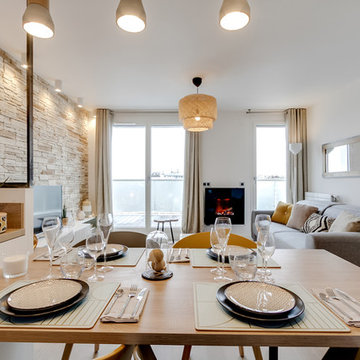
Atelier Germain
Small danish light wood floor kitchen/dining room combo photo in Paris with white walls, a hanging fireplace and a metal fireplace
Small danish light wood floor kitchen/dining room combo photo in Paris with white walls, a hanging fireplace and a metal fireplace
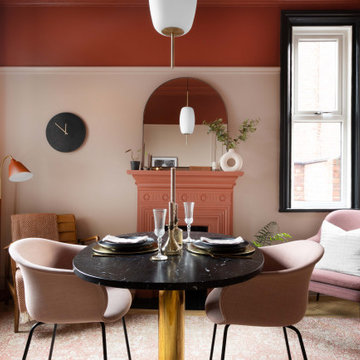
Kitchen/dining room combo - small 1950s light wood floor kitchen/dining room combo idea in Manchester with pink walls, a standard fireplace and a metal fireplace
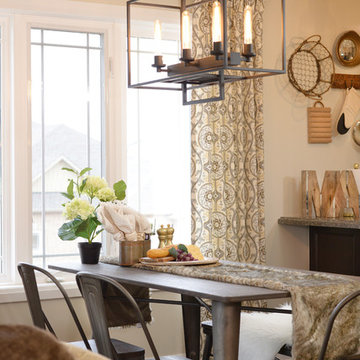
Lighting Fixture from The Lighting Shoppe. Faux fireplace.
Inspiration for a small industrial dark wood floor and brown floor kitchen/dining room combo remodel in Toronto with beige walls, no fireplace and a metal fireplace
Inspiration for a small industrial dark wood floor and brown floor kitchen/dining room combo remodel in Toronto with beige walls, no fireplace and a metal fireplace
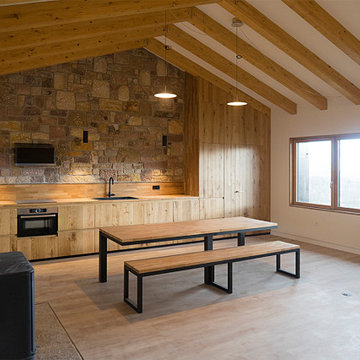
El proyecto está ubicado en un pequeño pueblo de montaña en el Valle de Alto Campoo y se originó a partir de la adaptación a las condiciones locales y las antiguas técnicas de mampostería de piedra con cubierta inclinada, para una mejor integración con el entorno.
El programa, coherente con el estilo de vida actual, se desarrolla adoptando un esquema lineal, reduciendo al mínimo los pasillos y diferenciando los espacios de día y de noche. Así la sala de estar, situada en el centro de la casa, se abre hacia el sureste a través de un ventanal que permite disfrutar de las impresionantes vistas hacia el valle y las montañas. Los dormitorios se sitúan en el ala suroeste, la zona más privada. Gracias a su generosa altura, un entrepiso en la parte superior del baño, permite dos lugares adicionales para dormir.
La casa es muy respetuosa con el medio ambiente en términos estéticos y técnicos, y está diseñada y construida con extrema atención y cuidado por los detalles. Las vastas paredes exteriores de piedra contrastan con el cálido y delicado ambiente interior, gracias a la estructura y los detalles de madera.
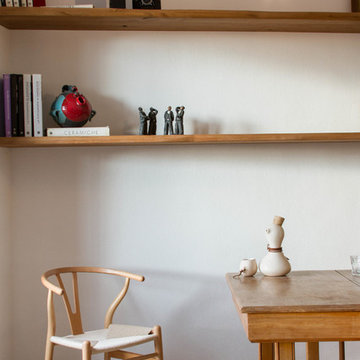
foto realizzata da Matteo Buccoli
Small danish laminate floor great room photo in Cagliari with white walls, a corner fireplace and a metal fireplace
Small danish laminate floor great room photo in Cagliari with white walls, a corner fireplace and a metal fireplace
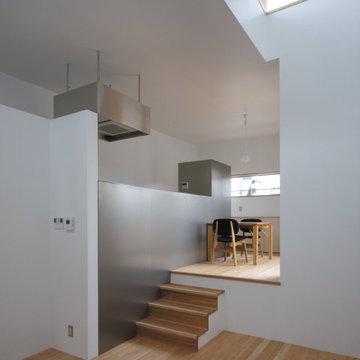
Inspiration for a small 1960s light wood floor and beige floor dining room remodel in Other with white walls, a wood stove and a metal fireplace
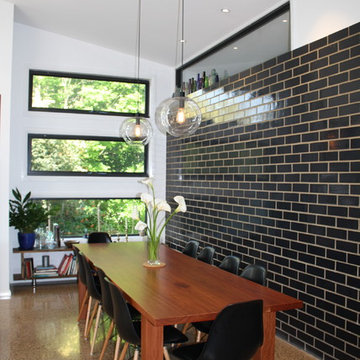
This is an addition to a basic 4 roomed Victorian cottage which attempts to create a new aesthetic which provides a passive solar living/dining/kitchen space and spare bedroom. The addition is clad in corrugated zincalume and features an internal black glazed brick wall from Euroa Bricks.
The addition is steel framed and has a simple scallion which gives the modest addition a sense of scale in keeping with the high ceilings in the existing house.
Geoff Higgins
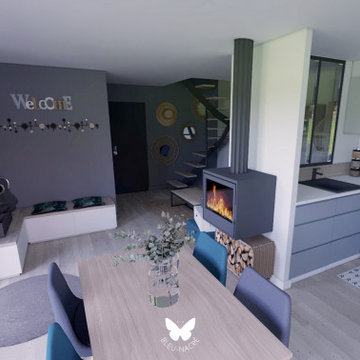
La verrière entre la cuisine et le salon permet de laisser passer la lumière.
Un meuble sur mesure est créer pour l'espace TV, avec rangements et banquette.
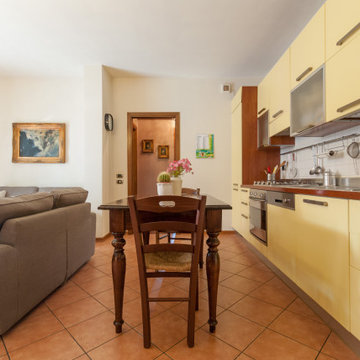
Cucina a vista
Small elegant terra-cotta tile and orange floor great room photo in Other with white walls, a wood stove and a metal fireplace
Small elegant terra-cotta tile and orange floor great room photo in Other with white walls, a wood stove and a metal fireplace
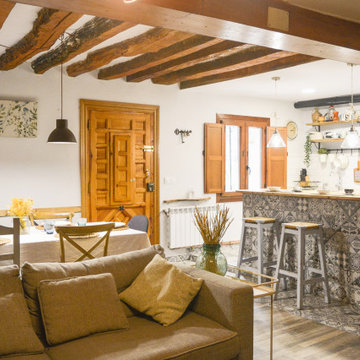
Example of a small mountain style porcelain tile, brown floor and exposed beam great room design in Other with white walls, a corner fireplace and a metal fireplace

Inspiration for a small light wood floor and exposed beam great room remodel in Other with white walls, a wood stove and a metal fireplace
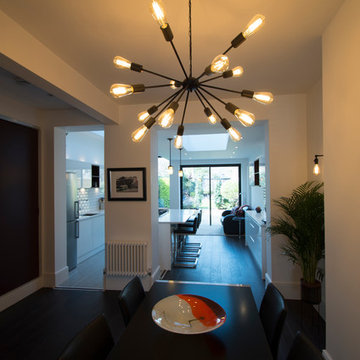
Small minimalist dark wood floor and brown floor great room photo with white walls, a standard fireplace and a metal fireplace
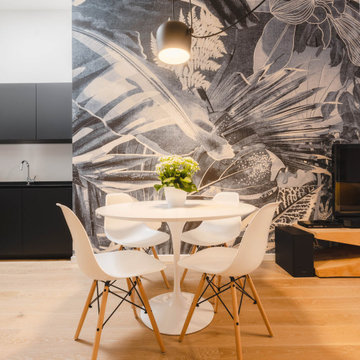
Particolare della zona pranzo dove sullo sfondo spicca la scenografica carta da parati di Inkiostro Bianco.
Foto di Simone Marulli
Small trendy light wood floor, beige floor and wallpaper dining room photo in Milan with multicolored walls, a ribbon fireplace and a metal fireplace
Small trendy light wood floor, beige floor and wallpaper dining room photo in Milan with multicolored walls, a ribbon fireplace and a metal fireplace
Small Dining Room with a Metal Fireplace Ideas
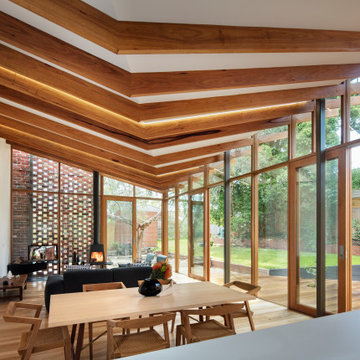
Underpinning our design notions and considerations for this home were two instinctual ideas: that of our client’s fondness for ‘Old Be-al’ and associated desire for an enhanced connection between the house and the old-growth eucalypt landscape; and our own determined appreciation for the house’s original brickwork, something we hoped to celebrate and re-cast within the existing dwelling.
While considering the client’s brief of a two-bedroom, two-bathroom house, our design managed to reduce the overall footprint of the house and provide generous flowing living spaces with deep connection to the natural suburban landscape and the heritage of the existing house.
The reference to Old Be-al is constantly reinforced within the detailed design. The custom-made entry light mimics its branches, as does the pulls on the joinery and even the custom towel rails in the bathroom. The dynamically angled ceiling of rhythmically spaced timber cross-beams that extend out to an expansive timber decking are in dialogue with the upper canopy of the surrounding trees. The rhythm of the bushland also finds expression in vertical mullions and horizontal bracing beams, reminiscent of both the trunks and the canopies of the adjacent trees.
3





