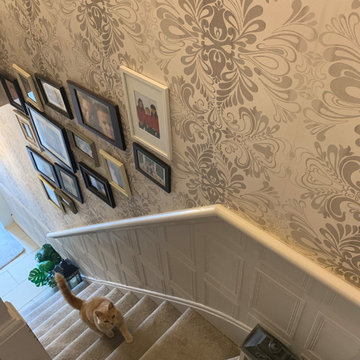All Wall Treatments Small Hallway Ideas
Refine by:
Budget
Sort by:Popular Today
141 - 160 of 606 photos
Item 1 of 3

Inspiration for a small craftsman medium tone wood floor, brown floor, wallpaper ceiling and wallpaper hallway remodel in Other with white walls
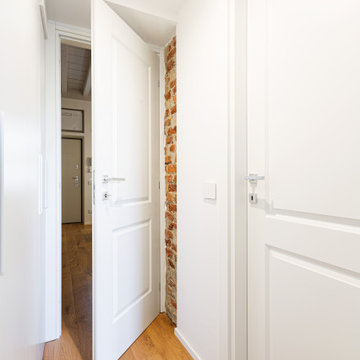
Il disimpegno che porta alla zona notte e al bagno mostra le porte pantografate 2B (due riquadri) e il dettaglio dei mattoni lasciati a vista a tutta altezza. Il resto della parete attrezzata che contiene l'angolo lavanderia è stata progettata su misura insieme al falegname per creare una casa lineare.
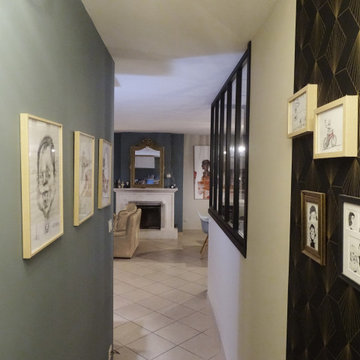
Pour "casser" ce long couloir:
Une peinture bleue qui se prolonge de l'entrée jusqu'au 1er tier du couloir, un lai de papier peint pour donner de la verticalité . Les dessins préférés des clients !
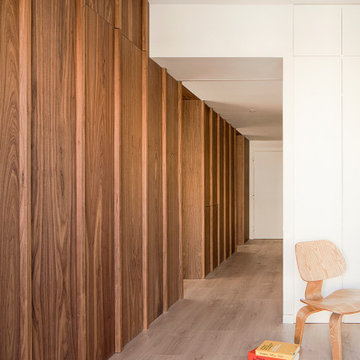
Inspiration for a small scandinavian medium tone wood floor, brown floor, tray ceiling and wall paneling hallway remodel with white walls
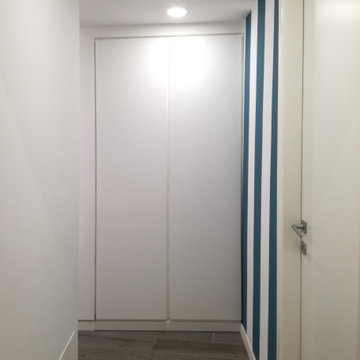
Inspiration for a small modern gray floor and wallpaper hallway remodel in Rome with multicolored walls
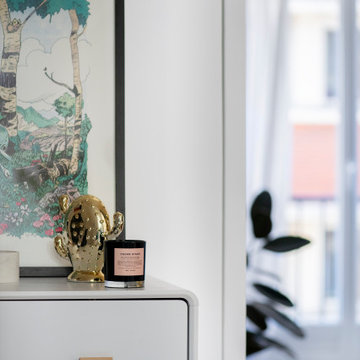
Niché dans le 15e, ce joli 63 m² a été acheté par un couple de trentenaires. L’idée globale était de réaménager certaines pièces et travailler sur la luminosité de l’appartement.
1ère étape : repeindre tout l’appartement et vitrifier le parquet existant. Puis dans la cuisine : réaménagement total ! Nous avons personnalisé une cuisine Ikea avec des façades Bodarp gris vert. Le plan de travail en noyer donne une touche de chaleur et la crédence type zellige en blanc cassé (@parquet_carrelage) vient accentuer la singularité de la pièce.
Nos équipes ont également entièrement refait la SDB : pose du terrazzo au sol, de la baignoire et sa petite verrière, des faïences, des meubles et de la vasque. Et vous voyez le petit meuble « buanderie » qui abrite la machine à laver ? Il s’agit d’une création maison !
Nous avons également créé d’autres rangement sur-mesure pour ce projet : les niches colorées de la cuisine, le meuble bas du séjour, la penderie et le meuble à chaussures du couloir.
Ce dernier a une toute autre allure paré du papier peint Jungle Cole & Son ! Grâce à la verrière que nous avons posée, il devient visible depuis le salon. La verrière permet également de laisser passer la lumière du salon vers le couloir.
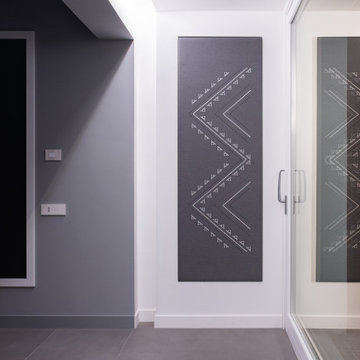
CORRIDOIO ! CORRIDOR
Inspiration for a small contemporary medium tone wood floor, gray floor, tray ceiling and wainscoting hallway remodel in Other with white walls
Inspiration for a small contemporary medium tone wood floor, gray floor, tray ceiling and wainscoting hallway remodel in Other with white walls

Inspiration for a small timeless medium tone wood floor, brown floor, wallpaper ceiling and wallpaper hallway remodel in Osaka with white walls
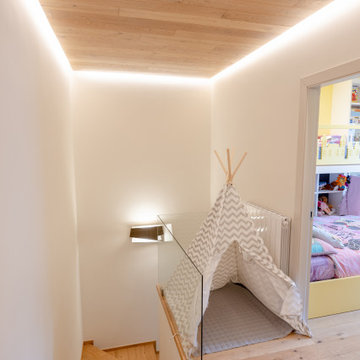
In cima alla scala rivestita in legno ci troviamo in una zona completamente illuminata da led e caratterizzata da un controsoffitto anch'esso in legno, la barriera in vetro non ostacola la vista di questo spettacolo
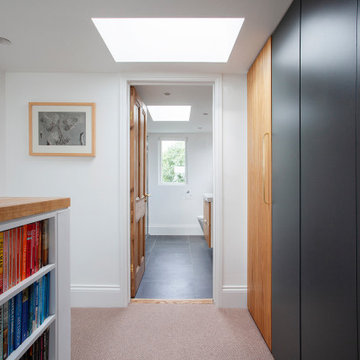
Hallway - small 1960s carpeted, beige floor and wall paneling hallway idea in London with blue walls
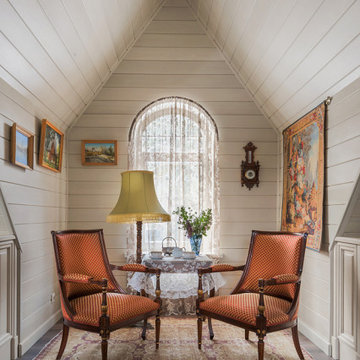
Холл мансарды в гостевом загородном доме. Высота потолка 3,5 м.
Inspiration for a small timeless porcelain tile, brown floor, shiplap ceiling and shiplap wall hallway remodel in Moscow with beige walls
Inspiration for a small timeless porcelain tile, brown floor, shiplap ceiling and shiplap wall hallway remodel in Moscow with beige walls
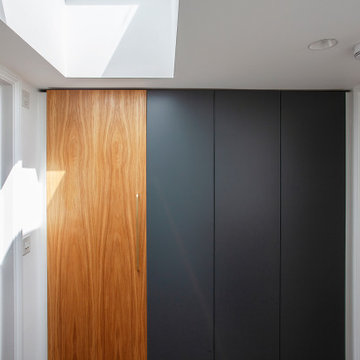
Inspiration for a small mid-century modern carpeted, beige floor and wall paneling hallway remodel in London with blue walls
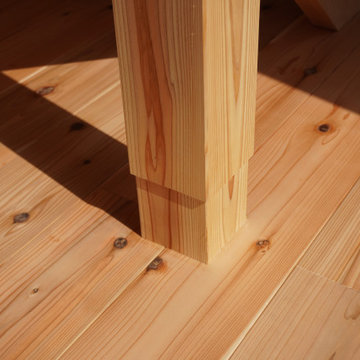
Inspiration for a small light wood floor, beige floor, exposed beam and wallpaper hallway remodel in Other with white walls
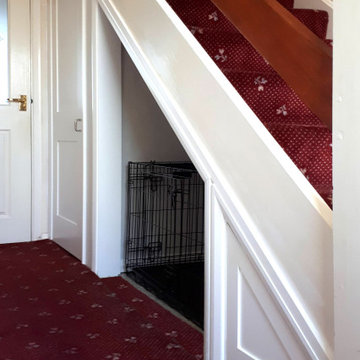
A customer asked me to rearrange space under their stairs. Their low existing door was to be heightened and a new, bespoke door manufactured, an open space to be used for a pet area and a small door made to give access to a small area that was left. The masonary wall was removed and replaced with studwork and sheets of painted mdf. Each of the three areas had a perimeter of architrave.

This project is a customer case located in Manila, the Philippines. The client's residence is a 95-square-meter apartment. The overall interior design style chosen by the client is a fusion of Nanyang and French vintage styles, combining retro elegance. The entire home features a color palette of charcoal gray, ink green, and brown coffee, creating a unique and exotic ambiance.
The client desired suitable pendant lights for the living room, dining area, and hallway, and based on their preferences, we selected pendant lights made from bamboo and rattan materials for the open kitchen and hallway. French vintage pendant lights were chosen for the living room. Upon receiving the products, the client expressed complete satisfaction, as these lighting fixtures perfectly matched their requirements.
I am sharing this case with everyone in the hope that it provides inspiration and ideas for your own interior decoration projects.
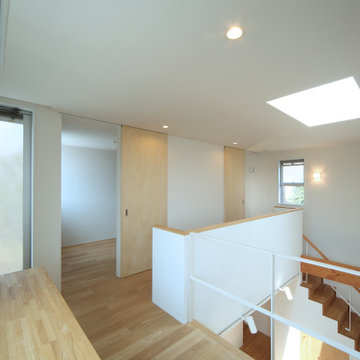
奥に見える二つの扉が子供部屋への入口で、内部は子供の成長に合わせて家具等で
自由に仕切れるよう今は繋がった一部屋になっている。
Example of a small minimalist light wood floor, wallpaper ceiling and wallpaper hallway design in Yokohama with white walls
Example of a small minimalist light wood floor, wallpaper ceiling and wallpaper hallway design in Yokohama with white walls
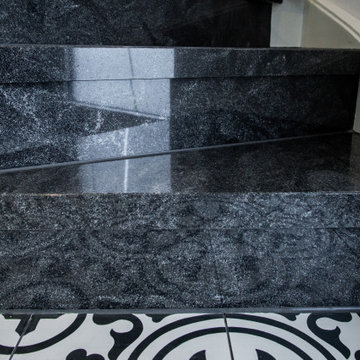
Problem: die Fliesen stehen fest und nun muss die Treppe dazu passen. Das Haus wird vermietet und man möchte gute Mieter finden sowie binden. Dafür muss ein Treppenbelag her, leise, robust, pflegeleicht und wertig ist. Und das nicht nur in Werbversprechen sondern in "real life". Alle diese Punkte löst unser Natursteinsystem. Hier mit dem Granit / Naturstein Virginia Black aus den USA. Man beachte auch den gelungenen Treppenabschluß im Bereich der obesten Stufe.
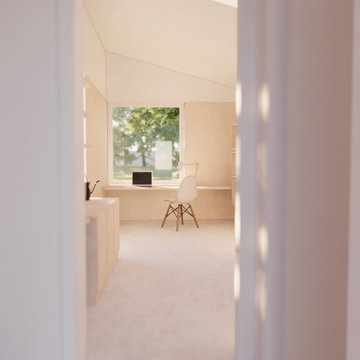
View towards desk and garden beyond
Small trendy concrete floor, gray floor and wall paneling hallway photo in Other with white walls
Small trendy concrete floor, gray floor and wall paneling hallway photo in Other with white walls
All Wall Treatments Small Hallway Ideas
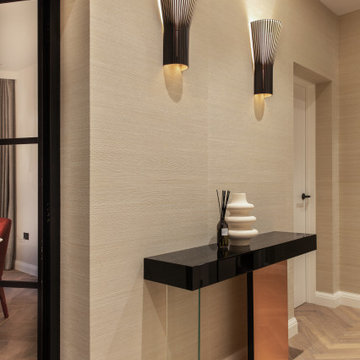
Inspiration for a small modern medium tone wood floor, beige floor, coffered ceiling and wallpaper hallway remodel in London with beige walls
8






