Small Kitchen with Marble Countertops Ideas
Refine by:
Budget
Sort by:Popular Today
1 - 20 of 5,055 photos

The design of this remodel of a small two-level residence in Noe Valley reflects the owner's passion for Japanese architecture. Having decided to completely gut the interior partitions, we devised a better-arranged floor plan with traditional Japanese features, including a sunken floor pit for dining and a vocabulary of natural wood trim and casework. Vertical grain Douglas Fir takes the place of Hinoki wood traditionally used in Japan. Natural wood flooring, soft green granite and green glass backsplashes in the kitchen further develop the desired Zen aesthetic. A wall to wall window above the sunken bath/shower creates a connection to the outdoors. Privacy is provided through the use of switchable glass, which goes from opaque to clear with a flick of a switch. We used in-floor heating to eliminate the noise associated with forced-air systems.
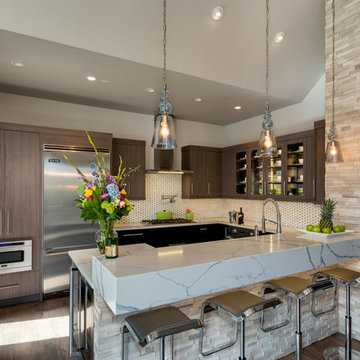
Inspiration for a small contemporary u-shaped medium tone wood floor and brown floor eat-in kitchen remodel in Denver with flat-panel cabinets, medium tone wood cabinets, marble countertops, white backsplash, ceramic backsplash, stainless steel appliances and a peninsula
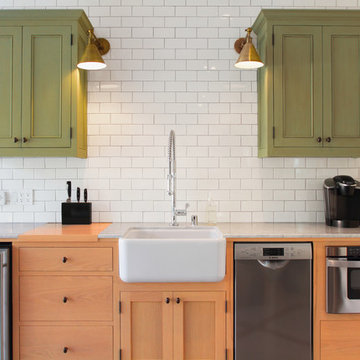
The kitchenette with white washed White Oak cabinets and drawers below; hand crafted antique finish for the cabinets above.
Kitchen - small traditional single-wall kitchen idea in Los Angeles with a farmhouse sink, recessed-panel cabinets, marble countertops, white backsplash and ceramic backsplash
Kitchen - small traditional single-wall kitchen idea in Los Angeles with a farmhouse sink, recessed-panel cabinets, marble countertops, white backsplash and ceramic backsplash

Chipper Hatter
Eat-in kitchen - small transitional l-shaped dark wood floor and brown floor eat-in kitchen idea in DC Metro with an undermount sink, white cabinets, marble countertops, gray backsplash, glass tile backsplash, stainless steel appliances, a peninsula and shaker cabinets
Eat-in kitchen - small transitional l-shaped dark wood floor and brown floor eat-in kitchen idea in DC Metro with an undermount sink, white cabinets, marble countertops, gray backsplash, glass tile backsplash, stainless steel appliances, a peninsula and shaker cabinets

Inspiration for a small transitional u-shaped medium tone wood floor and brown floor open concept kitchen remodel in New York with an undermount sink, shaker cabinets, white cabinets, marble countertops, gray backsplash, marble backsplash, stainless steel appliances, a peninsula and gray countertops

Jeff Herr
Example of a small classic medium tone wood floor kitchen design in Atlanta with glass-front cabinets, subway tile backsplash, a farmhouse sink, gray cabinets, marble countertops, white backsplash, paneled appliances and a peninsula
Example of a small classic medium tone wood floor kitchen design in Atlanta with glass-front cabinets, subway tile backsplash, a farmhouse sink, gray cabinets, marble countertops, white backsplash, paneled appliances and a peninsula

This Kitchen was carved out of a former Maids Room and Pantry in order to provide an "open-concept" Kitchen/Family Room which opens into a Living/Dining Room. While the spaces are all open to one another, each is defined separately to maintain the pre-war character of the apartment. In this instance, the peninsula is contained within a large cased opening which also incorporates custom storage cabinets.
Photo by J. Nefsky
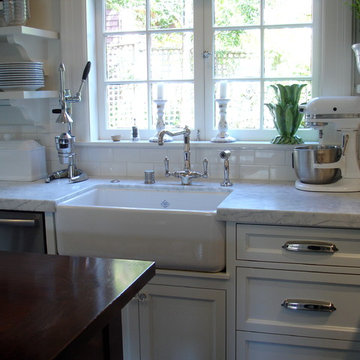
Eat-in kitchen - small traditional l-shaped dark wood floor, brown floor and vaulted ceiling eat-in kitchen idea in San Francisco with a farmhouse sink, beaded inset cabinets, white cabinets, marble countertops, white backsplash, subway tile backsplash, stainless steel appliances, an island and white countertops

Small mid-century modern l-shaped exposed beam open concept kitchen photo in San Francisco with an undermount sink, flat-panel cabinets, white cabinets, marble countertops, green backsplash, ceramic backsplash, stainless steel appliances, an island and multicolored countertops
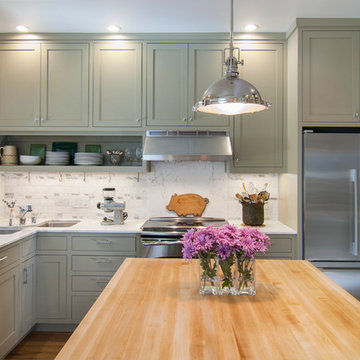
Kyle Hixon, Precision Cabinets & Trim
Small elegant l-shaped light wood floor eat-in kitchen photo in San Francisco with an undermount sink, shaker cabinets, gray cabinets, marble countertops, white backsplash, stone tile backsplash, stainless steel appliances and an island
Small elegant l-shaped light wood floor eat-in kitchen photo in San Francisco with an undermount sink, shaker cabinets, gray cabinets, marble countertops, white backsplash, stone tile backsplash, stainless steel appliances and an island

Example of a small beach style galley light wood floor and brown floor kitchen pantry design in Charleston with a drop-in sink, blue cabinets, marble countertops, white backsplash, shiplap backsplash, stainless steel appliances, no island and white countertops

This gray transitional kitchen consists of open shelving, marble counters and flat panel cabinetry. The paneled refrigerator, white subway tile and gray cabinetry helps the compact kitchen have a much larger feel due to the light colors carried throughout the space.
Photo credit: Normandy Remodeling

Photos By Cadan Photography - Richard Cadan
Example of a small trendy l-shaped light wood floor and brown floor open concept kitchen design in New York with an undermount sink, flat-panel cabinets, white cabinets, marble countertops, white backsplash, stainless steel appliances and an island
Example of a small trendy l-shaped light wood floor and brown floor open concept kitchen design in New York with an undermount sink, flat-panel cabinets, white cabinets, marble countertops, white backsplash, stainless steel appliances and an island
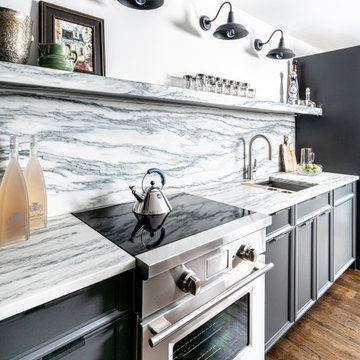
Inspiration for a small transitional galley dark wood floor and brown floor eat-in kitchen remodel in New York with an undermount sink, flat-panel cabinets, gray cabinets, marble countertops, white backsplash, marble backsplash, stainless steel appliances, no island and white countertops
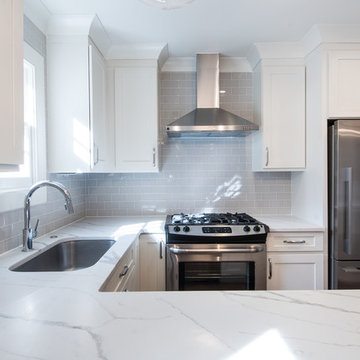
Open concept kitchen - small transitional u-shaped medium tone wood floor open concept kitchen idea in Charleston with an undermount sink, shaker cabinets, white cabinets, marble countertops, gray backsplash, subway tile backsplash and stainless steel appliances
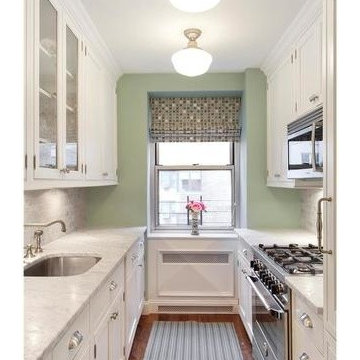
A small kitchen but perfect for your Manhattan apartment. Marble counters and white cabinets against a pale green wall. A london shade is featured on the window and two flush mount fixtures.

Example of a small mountain style single-wall medium tone wood floor and brown floor kitchen design in Columbus with a farmhouse sink, shaker cabinets, light wood cabinets, marble countertops, white backsplash, white appliances and white countertops

Bergen County, NJ - Traditional - Kitchen Designed by Bart Lidsky of The Hammer & Nail Inc.
Photography by: Steve Rossi
This classic white kitchen creamy white Rutt Handcrafted Cabinetry and espresso Stained Rift White Oak Base Cabinetry. The highly articulated storage is a functional hidden feature of this kitchen. The countertops are 2" Thick Danby Marble with a mosaic marble backsplash. Pendant lights are built into the cabinetry above the sink.
http://thehammerandnail.com
#BartLidsky #HNdesigns #KitchenDesign
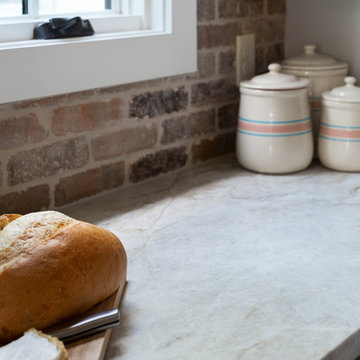
New home construction in Homewood Alabama photographed for Willow Homes, Willow Design Studio, and Triton Stone Group by Birmingham Alabama based architectural and interiors photographer Tommy Daspit. You can see more of his work at http://tommydaspit.com
Small Kitchen with Marble Countertops Ideas
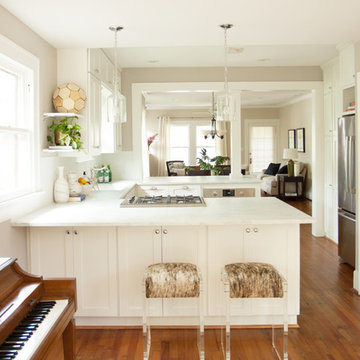
Patrick Cline
Example of a small transitional u-shaped medium tone wood floor open concept kitchen design in Denver with an undermount sink, shaker cabinets, white cabinets, marble countertops, white backsplash, mosaic tile backsplash, stainless steel appliances and no island
Example of a small transitional u-shaped medium tone wood floor open concept kitchen design in Denver with an undermount sink, shaker cabinets, white cabinets, marble countertops, white backsplash, mosaic tile backsplash, stainless steel appliances and no island
1





