Small Laundry Room with Medium Tone Wood Cabinets Ideas
Refine by:
Budget
Sort by:Popular Today
61 - 80 of 308 photos
Item 1 of 3
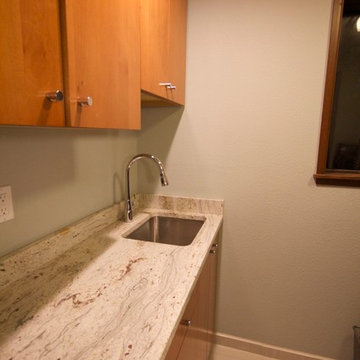
This space was updated with granite countertops, slab honey alder cabinetry along with ceramic grey modern floor tile. Clean, modern, simple and beautiful!
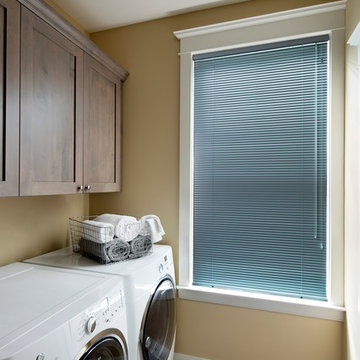
Some of the most functional rooms in the home are often overlooked when it comes to interior design. In the laundry room, custom blinds like these, can help make the wash-dry-fold routine more enjoyable.
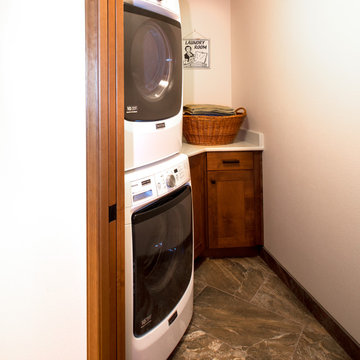
Inspiration for a small craftsman laundry room remodel in Seattle with medium tone wood cabinets and white walls
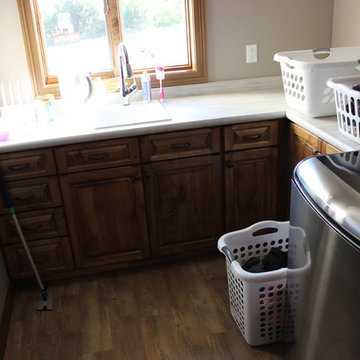
Example of a small classic l-shaped medium tone wood floor and brown floor dedicated laundry room design in Other with a drop-in sink, raised-panel cabinets, medium tone wood cabinets, laminate countertops, beige walls and a side-by-side washer/dryer
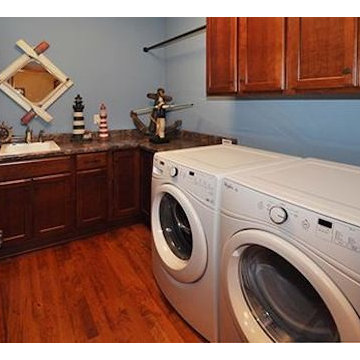
Example of a small l-shaped medium tone wood floor dedicated laundry room design in Milwaukee with a drop-in sink, shaker cabinets, medium tone wood cabinets, blue walls and a side-by-side washer/dryer
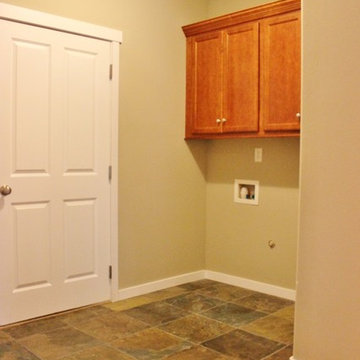
Michael Shkurat
Inspiration for a small contemporary single-wall slate floor utility room remodel in Seattle with flat-panel cabinets, medium tone wood cabinets, beige walls and a side-by-side washer/dryer
Inspiration for a small contemporary single-wall slate floor utility room remodel in Seattle with flat-panel cabinets, medium tone wood cabinets, beige walls and a side-by-side washer/dryer
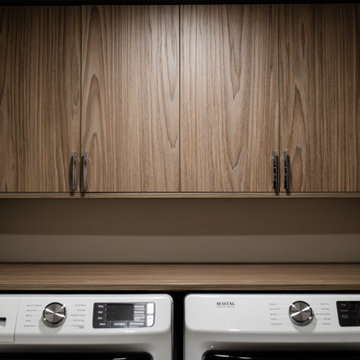
These Laundry room Cabinets were co-designed, built, and installed by One Source Cabinets of Mesa, AZ using their euro1 Full Access frameless Custom Cabinetry in High Definition Wood Grain Texture by “Tafisa” in their “New Wave” finish.
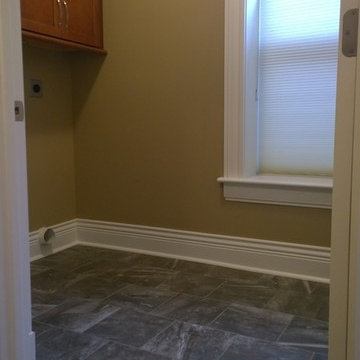
12"x12" ceramic tile laid in 50% brick pattern
Example of a small transitional single-wall ceramic tile dedicated laundry room design in St Louis with shaker cabinets, medium tone wood cabinets and beige walls
Example of a small transitional single-wall ceramic tile dedicated laundry room design in St Louis with shaker cabinets, medium tone wood cabinets and beige walls
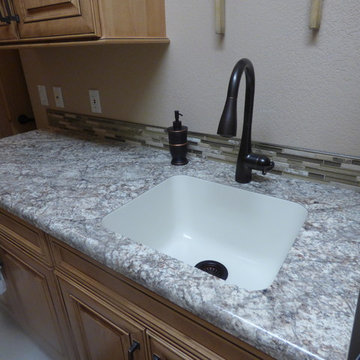
The kitchen island features Cambria Windermere 6cm countertops with a chiseled edge; the perimeter is Cambria Sussex with an undermount sink and Florida Tile Pietra Art Bliss Cappuccino Mosaic backsplash. In the laundry room, they choose to go with Wilsonart Bianco Romano because it worked great with the same backsplash.
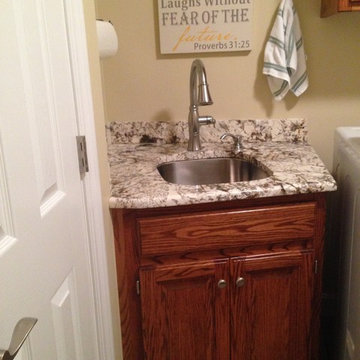
Small transitional single-wall dedicated laundry room photo in Kansas City with a single-bowl sink, recessed-panel cabinets, medium tone wood cabinets, granite countertops, beige walls and a side-by-side washer/dryer
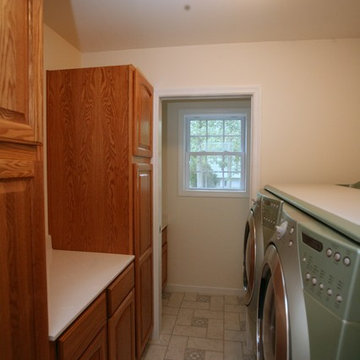
Dedicated laundry room - small galley linoleum floor dedicated laundry room idea in Baltimore with raised-panel cabinets, medium tone wood cabinets, granite countertops, beige walls and a side-by-side washer/dryer
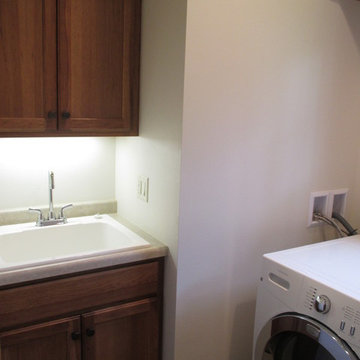
In this 2014 Parade of homes, the homeowners wanted an open great room concept for the kitchen, dining and living room space with large windows overlooking Lake Onalaska. The kitchen needed to function well while being warm and attractive. I was able to create some additional countertop work space in the island with increasing the depth of the side panel on the end giving the appearance of a 30" deep cabinet but saving the owners the cost of a deeper cabinet. Because the work triangle was getting to be too large using the main sink, we added an additional bar sink in the island giving a more workable space. In the compact laundry room, with the window above the washer and dryer, there was no space for storage for the detergents, so we took part of the 6 foot closet from the adjoining bedroom and recessed a laundry tub and wall storage cabinet into that space.
***Dura Supreme Authorized Dealer***
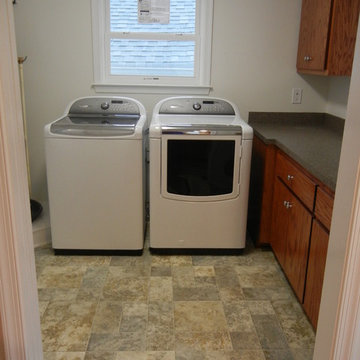
Here is an after picture with the custom cabinets, PFA30-G Pionite formica countertop, new wall color Alabaster, and Armstrong Estates vinyl floor. We reinstalled the homeowner's existing washer and dryer.
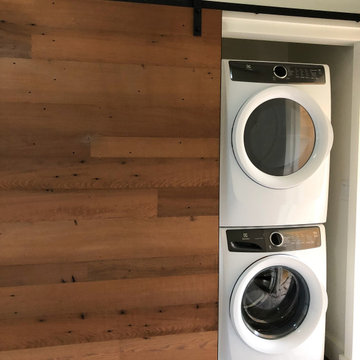
The barn door moves over the adjacent wall niche to provide access to the washer and dryer.
Small cottage dedicated laundry room photo in San Francisco with medium tone wood cabinets, white walls and a stacked washer/dryer
Small cottage dedicated laundry room photo in San Francisco with medium tone wood cabinets, white walls and a stacked washer/dryer
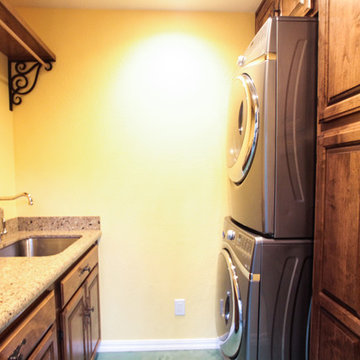
Kassidy Love Photography
Dedicated laundry room - small traditional single-wall concrete floor and green floor dedicated laundry room idea in San Francisco with a stacked washer/dryer, an undermount sink, shaker cabinets, medium tone wood cabinets, granite countertops and beige walls
Dedicated laundry room - small traditional single-wall concrete floor and green floor dedicated laundry room idea in San Francisco with a stacked washer/dryer, an undermount sink, shaker cabinets, medium tone wood cabinets, granite countertops and beige walls

Utility room - small traditional galley porcelain tile and beige floor utility room idea in Other with shaker cabinets, medium tone wood cabinets, laminate countertops, green walls, a side-by-side washer/dryer and beige countertops
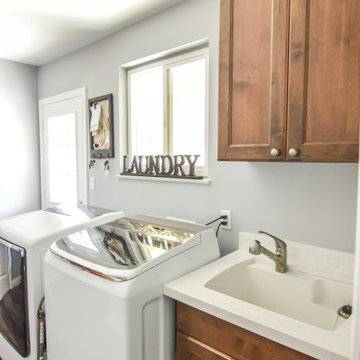
White quartz countertop
Recessed panel cabinetry
Utility room - small contemporary vinyl floor and multicolored floor utility room idea with an undermount sink, recessed-panel cabinets, medium tone wood cabinets, quartz countertops, white walls, a side-by-side washer/dryer and white countertops
Utility room - small contemporary vinyl floor and multicolored floor utility room idea with an undermount sink, recessed-panel cabinets, medium tone wood cabinets, quartz countertops, white walls, a side-by-side washer/dryer and white countertops

Surprise! Stacked compact laundry machines are tucked behind the tall pantry cabinet along with a broom closet (not shown). The adjoining countertop is perfect for folding laundry, prepare pet meals, arranging flowers and more!
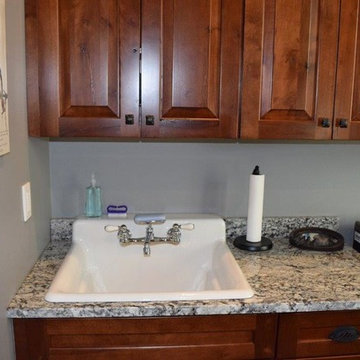
Lennon granite counter top.
Inspiration for a small laundry room remodel in Other with a drop-in sink, recessed-panel cabinets, medium tone wood cabinets, granite countertops and gray walls
Inspiration for a small laundry room remodel in Other with a drop-in sink, recessed-panel cabinets, medium tone wood cabinets, granite countertops and gray walls
Small Laundry Room with Medium Tone Wood Cabinets Ideas
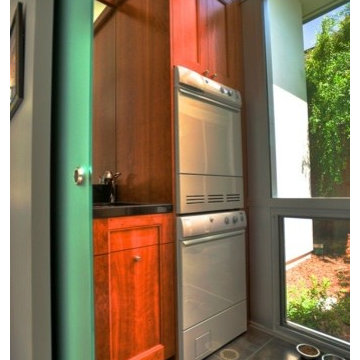
Kevin Ng Photography
Utility room - small modern porcelain tile utility room idea in San Francisco with an undermount sink, medium tone wood cabinets, solid surface countertops and a stacked washer/dryer
Utility room - small modern porcelain tile utility room idea in San Francisco with an undermount sink, medium tone wood cabinets, solid surface countertops and a stacked washer/dryer
4





