Small Living Space Ideas
Refine by:
Budget
Sort by:Popular Today
1 - 20 of 165 photos
Item 1 of 3

Example of a small transitional formal and open concept medium tone wood floor, brown floor, coffered ceiling and wallpaper living room design in Chicago with green walls, no fireplace and no tv
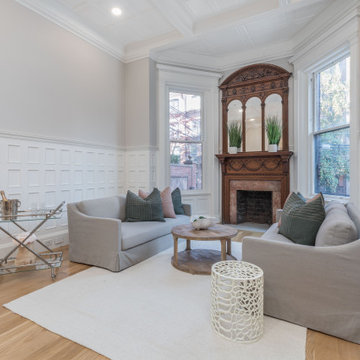
Living room - small transitional formal and open concept coffered ceiling and wainscoting living room idea in Boston with a standard fireplace

Living room - small transitional formal and open concept light wood floor, multicolored floor, coffered ceiling and shiplap wall living room idea in Orange County with white walls, a standard fireplace, a tile fireplace and a media wall
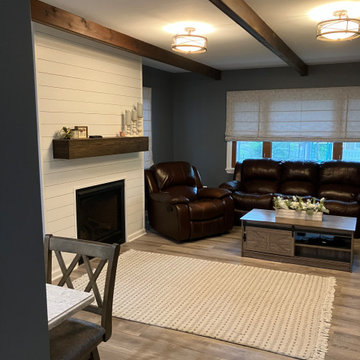
This older house was completely transformed and opened up with the help of our talented designers for an integrated living room and kitchen combo.
Small elegant enclosed vinyl floor, gray floor and coffered ceiling living room photo in Other with gray walls, a standard fireplace, a shiplap fireplace and a tv stand
Small elegant enclosed vinyl floor, gray floor and coffered ceiling living room photo in Other with gray walls, a standard fireplace, a shiplap fireplace and a tv stand

Condo Remodeling in Westwood CA
Small trendy enclosed marble floor, beige floor, coffered ceiling and wallpaper family room photo in Los Angeles with a two-sided fireplace and a stone fireplace
Small trendy enclosed marble floor, beige floor, coffered ceiling and wallpaper family room photo in Los Angeles with a two-sided fireplace and a stone fireplace
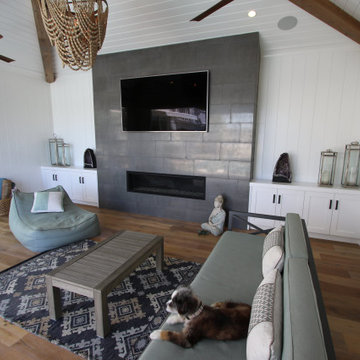
Example of a small transitional formal and open concept light wood floor, multicolored floor, coffered ceiling and shiplap wall living room design in Orange County with white walls, a standard fireplace, a tile fireplace and a media wall
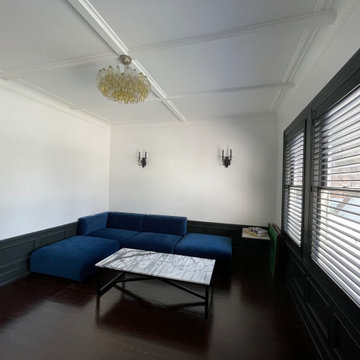
A modern refresh of a den in a historic 1920s home with custom lighting, shutters, and coffee table.
Family room - small transitional enclosed dark wood floor, brown floor, coffered ceiling and wall paneling family room idea in Los Angeles with white walls, no fireplace and no tv
Family room - small transitional enclosed dark wood floor, brown floor, coffered ceiling and wall paneling family room idea in Los Angeles with white walls, no fireplace and no tv
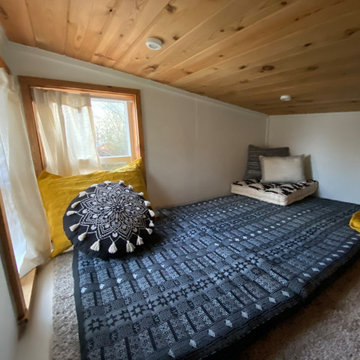
Interior and Exterior Renovations to existing HGTV featured Tiny Home. We modified the exterior paint color theme and painted the interior of the tiny home to give it a fresh look. The interior of the tiny home has been decorated and furnished for use as an AirBnb space. Outdoor features a new custom built deck and hot tub space.
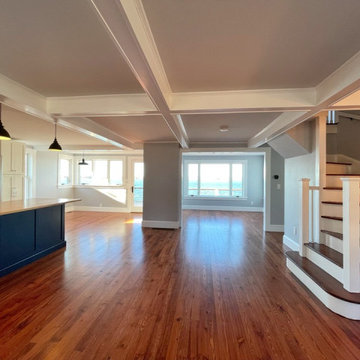
When the owner of this petite c. 1910 cottage in Riverside, RI first considered purchasing it, he fell for its charming front façade and the stunning rear water views. But it needed work. The weather-worn, water-facing back of the house was in dire need of attention. The first-floor kitchen/living/dining areas were cramped. There was no first-floor bathroom, and the second-floor bathroom was a fright. Most surprisingly, there was no rear-facing deck off the kitchen or living areas to allow for outdoor living along the Providence River.
In collaboration with the homeowner, KHS proposed a number of renovations and additions. The first priority was a new cantilevered rear deck off an expanded kitchen/dining area and reconstructed sunroom, which was brought up to the main floor level. The cantilever of the deck prevents the need for awkwardly tall supporting posts that could potentially be undermined by a future storm event or rising sea level.
To gain more first-floor living space, KHS also proposed capturing the corner of the wrapping front porch as interior kitchen space in order to create a more generous open kitchen/dining/living area, while having minimal impact on how the cottage appears from the curb. Underutilized space in the existing mudroom was also reconfigured to contain a modest full bath and laundry closet. Upstairs, a new full bath was created in an addition between existing bedrooms. It can be accessed from both the master bedroom and the stair hall. Additional closets were added, too.
New windows and doors, new heart pine flooring stained to resemble the patina of old pine flooring that remained upstairs, new tile and countertops, new cabinetry, new plumbing and lighting fixtures, as well as a new color palette complete the updated look. Upgraded insulation in areas exposed during the construction and augmented HVAC systems also greatly improved indoor comfort. Today, the cottage continues to charm while also accommodating modern amenities and features.
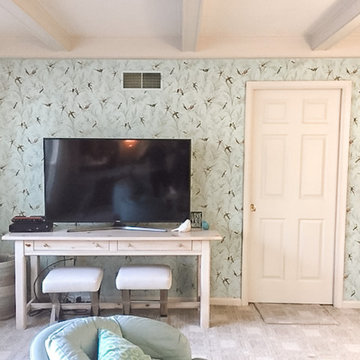
A beautiful living space with a lot of light through a full wall of windows. The homeowner had done some upgrades tot he room but disliked them and hired me to fix those mistakes and make the room light, bright and welcoming while maintaining her personal style.
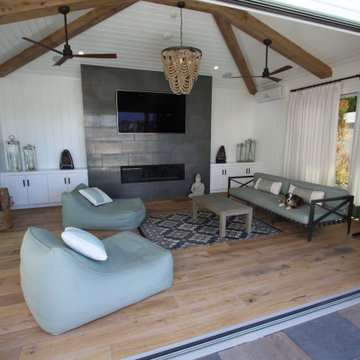
Small transitional formal and open concept light wood floor, multicolored floor, coffered ceiling and shiplap wall living room photo in Orange County with white walls, a standard fireplace, a tile fireplace and a media wall
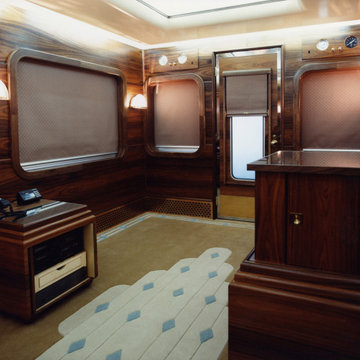
Living room - small traditional formal and enclosed carpeted, beige floor, coffered ceiling and wall paneling living room idea in Other with brown walls and a concealed tv

The original wood paneling and coffered ceiling in the living room was gorgeous, but the hero of the room was the brass and glass light fixture that the previous owner installed. We created a seating area around it with comfy chairs perfectly placed for conversation. Being eco-minded in our approach, we love to re-use items whenever possible. The nesting tables and pale blue storage cabinet are from our client’s previous home, which we also had the privilege to decorate. We supplemented these existing pieces with a new rug, pillow and throw blanket to infuse the space with personality and link the colors of the room together.
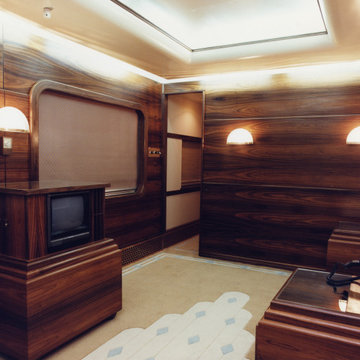
Living room - small traditional formal and enclosed carpeted, beige floor, coffered ceiling and wall paneling living room idea in Phoenix with brown walls and a concealed tv
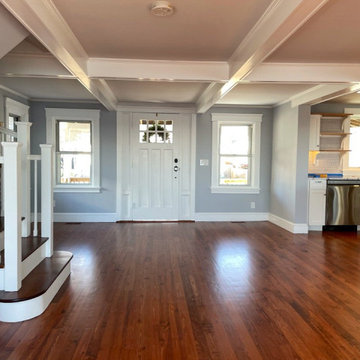
When the owner of this petite c. 1910 cottage in Riverside, RI first considered purchasing it, he fell for its charming front façade and the stunning rear water views. But it needed work. The weather-worn, water-facing back of the house was in dire need of attention. The first-floor kitchen/living/dining areas were cramped. There was no first-floor bathroom, and the second-floor bathroom was a fright. Most surprisingly, there was no rear-facing deck off the kitchen or living areas to allow for outdoor living along the Providence River.
In collaboration with the homeowner, KHS proposed a number of renovations and additions. The first priority was a new cantilevered rear deck off an expanded kitchen/dining area and reconstructed sunroom, which was brought up to the main floor level. The cantilever of the deck prevents the need for awkwardly tall supporting posts that could potentially be undermined by a future storm event or rising sea level.
To gain more first-floor living space, KHS also proposed capturing the corner of the wrapping front porch as interior kitchen space in order to create a more generous open kitchen/dining/living area, while having minimal impact on how the cottage appears from the curb. Underutilized space in the existing mudroom was also reconfigured to contain a modest full bath and laundry closet. Upstairs, a new full bath was created in an addition between existing bedrooms. It can be accessed from both the master bedroom and the stair hall. Additional closets were added, too.
New windows and doors, new heart pine flooring stained to resemble the patina of old pine flooring that remained upstairs, new tile and countertops, new cabinetry, new plumbing and lighting fixtures, as well as a new color palette complete the updated look. Upgraded insulation in areas exposed during the construction and augmented HVAC systems also greatly improved indoor comfort. Today, the cottage continues to charm while also accommodating modern amenities and features.
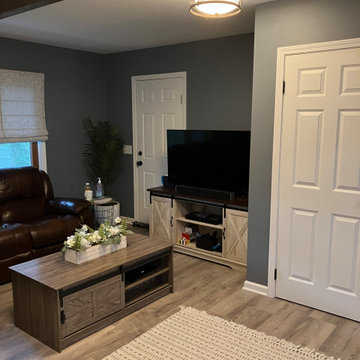
This older house was completely transformed and opened up with the help of our talented designers for an integrated living room and kitchen combo.
Example of a small classic enclosed vinyl floor, gray floor and coffered ceiling living room design in Other with gray walls, a standard fireplace, a shiplap fireplace and a tv stand
Example of a small classic enclosed vinyl floor, gray floor and coffered ceiling living room design in Other with gray walls, a standard fireplace, a shiplap fireplace and a tv stand

Small transitional formal and open concept medium tone wood floor, brown floor, coffered ceiling and wallpaper living room photo in Chicago with green walls, no fireplace and no tv

Example of a small classic open concept light wood floor and coffered ceiling living room design in Other with yellow walls and a media wall

Colors here are black, white, woods, & green. The chesterfield couch adds a touch of sophistication , while the patterned black & white rug maintain an element of fun to the room. Large lamps always a plus.
Small Living Space Ideas
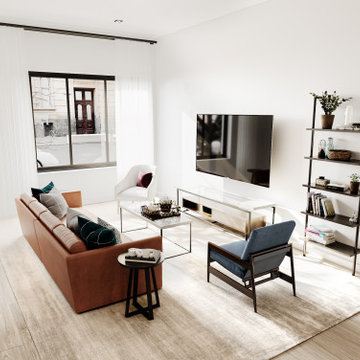
Example of a small transitional enclosed laminate floor, beige floor, coffered ceiling and shiplap wall family room design in Philadelphia with white walls and a wall-mounted tv
1









