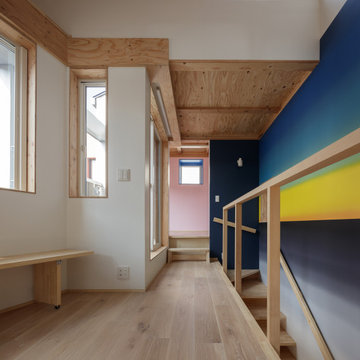Small Living Space Ideas
Refine by:
Budget
Sort by:Popular Today
81 - 100 of 353 photos
Item 1 of 3
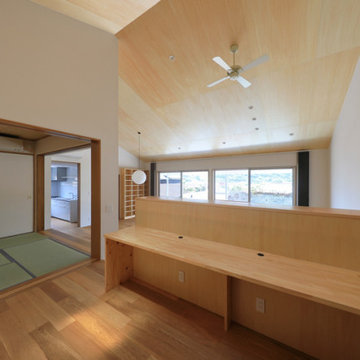
Small medium tone wood floor, brown floor, wood ceiling and wallpaper family room photo in Other with white walls
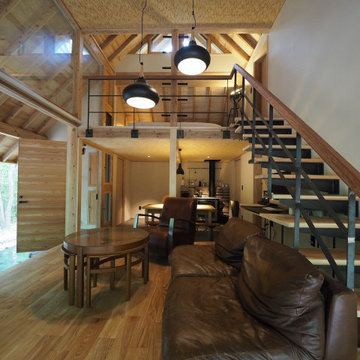
家具は全てアンティーク家具。リペアをしながら大切に使っている。
Small open concept light wood floor, gray floor and wood ceiling living room photo in Other with white walls, a wood stove and a tile fireplace
Small open concept light wood floor, gray floor and wood ceiling living room photo in Other with white walls, a wood stove and a tile fireplace
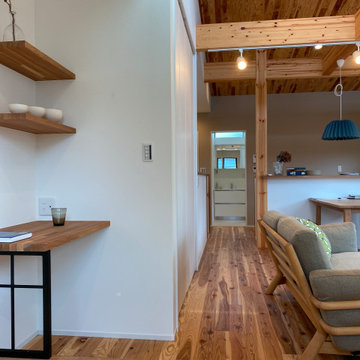
リビングの奥行き
Example of a small zen open concept light wood floor and wood ceiling living room design in Kyoto with white walls and a tv stand
Example of a small zen open concept light wood floor and wood ceiling living room design in Kyoto with white walls and a tv stand
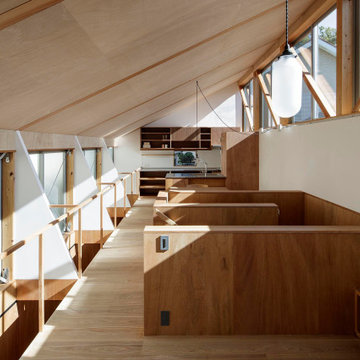
南側の連続する高窓から光が差し込み明るい2階の様子。
Photo:中村晃
Small minimalist open concept plywood floor, beige floor and wood ceiling living room photo in Tokyo Suburbs with white walls, no fireplace and a tv stand
Small minimalist open concept plywood floor, beige floor and wood ceiling living room photo in Tokyo Suburbs with white walls, no fireplace and a tv stand
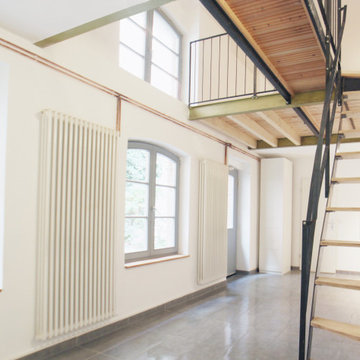
Example of a small minimalist loft-style ceramic tile, gray floor and wood ceiling family room design in Berlin

Salon ouvert sur la cuisine, espace d'environ 20M2, optimisé. Coin télévision cosy et confortable. Canapé velours.
Example of a small mountain style open concept medium tone wood floor, brown floor, wood ceiling and wood wall living room design in Lyon with white walls, no fireplace and a concealed tv
Example of a small mountain style open concept medium tone wood floor, brown floor, wood ceiling and wood wall living room design in Lyon with white walls, no fireplace and a concealed tv
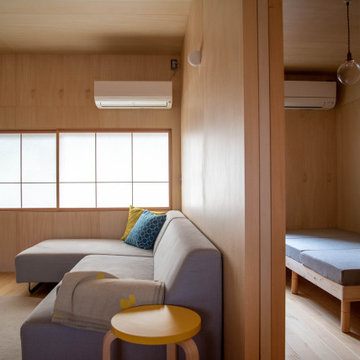
Example of a small danish open concept light wood floor, wood ceiling and wood wall living room design in Other with a tv stand
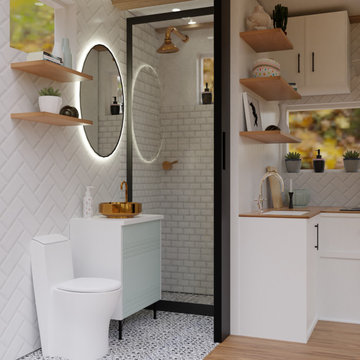
Designing and fitting a #tinyhouse inside a shipping container, 8ft (2.43m) wide, 8.5ft (2.59m) high, and 20ft (6.06m) length, is one of the most challenging tasks we've undertaken, yet very satisfying when done right.
We had a great time designing this #tinyhome for a client who is enjoying the convinience of travelling is style.
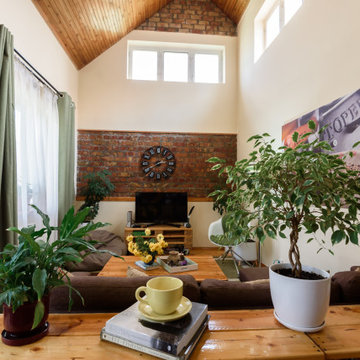
Small french country loft-style light wood floor, wood ceiling and brick wall living room photo in Other with yellow walls, no fireplace and a tv stand
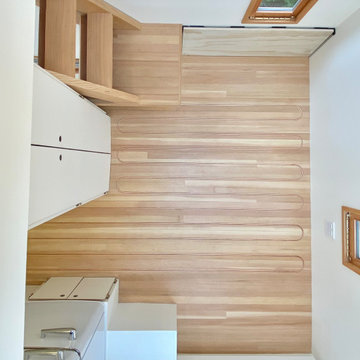
Bird's-eye-view of the living room from the loft! Folded up bench and dining table/desk to increase floor space. Here you can also see the jacket/storage closet, and the liftable staircase containing storage space underneath. Directly above the living room is a 4'x4' skylight. 11ft ceiling.
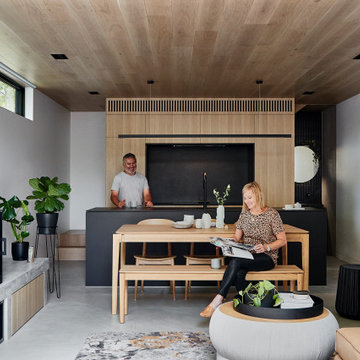
Living room makes the most of the light and space on a tight inner-city site
Living room - small industrial open concept concrete floor, gray floor and wood ceiling living room idea in Melbourne with white walls, a wood stove, a concrete fireplace and a wall-mounted tv
Living room - small industrial open concept concrete floor, gray floor and wood ceiling living room idea in Melbourne with white walls, a wood stove, a concrete fireplace and a wall-mounted tv
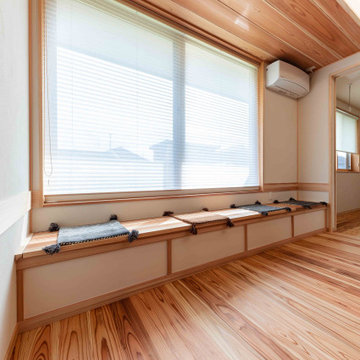
Small open concept light wood floor, brown floor, wood ceiling and wallpaper living room photo in Other
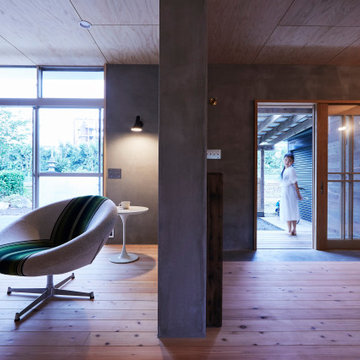
夫婦2人家族のためのリノベーション住宅
photos by Katsumi Simada
Living room - small scandinavian open concept light wood floor, brown floor and wood ceiling living room idea in Other with gray walls, no fireplace and a tv stand
Living room - small scandinavian open concept light wood floor, brown floor and wood ceiling living room idea in Other with gray walls, no fireplace and a tv stand
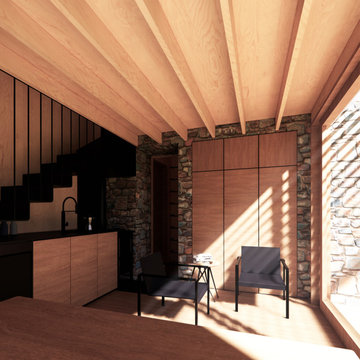
Approved Stargazing Eco Cabin - Under Construction
Small trendy loft-style light wood floor, wood ceiling and wood wall family room photo in Other with a wood stove and no tv
Small trendy loft-style light wood floor, wood ceiling and wood wall family room photo in Other with a wood stove and no tv
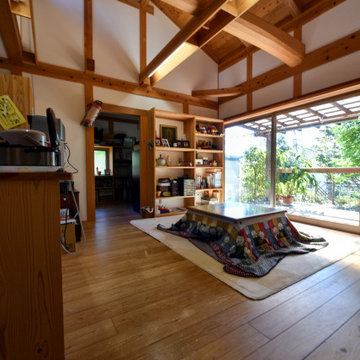
木組み+土壁漆喰
Small open concept medium tone wood floor and wood ceiling living room photo in Other with white walls
Small open concept medium tone wood floor and wood ceiling living room photo in Other with white walls
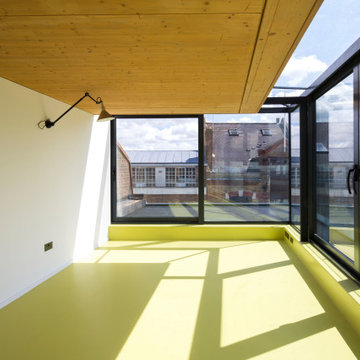
The project brief was for the addition of a rooftop living space on a refurbished postwar building in the heart of the Bermondsey Street Conservation Area, London Bridge.
The scope of the project included both the architecture and the interior design. The project utilised Cross Laminated Timber as a lightweight solution for the main structure, leaving it exposed internally, offering a warmth and contrast to the planes created by the white plastered walls and green rubber floor.
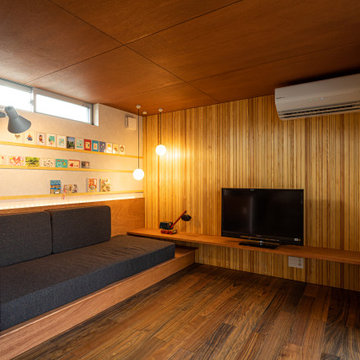
Inspiration for a small contemporary formal and open concept plywood floor, brown floor, wood ceiling and wainscoting living room remodel in Other with brown walls, no fireplace and a tv stand
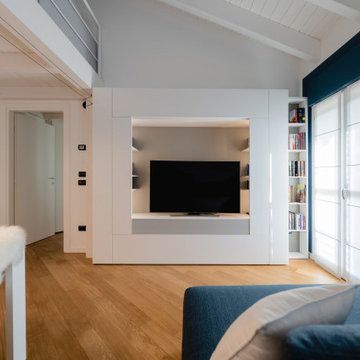
Vista della parete attrezzata del soggiorno firmata Caccaro.
Foto di Simone Marulli
Small danish open concept light wood floor, beige floor and wood ceiling living room photo in Milan with a music area, multicolored walls and a media wall
Small danish open concept light wood floor, beige floor and wood ceiling living room photo in Milan with a music area, multicolored walls and a media wall
Small Living Space Ideas
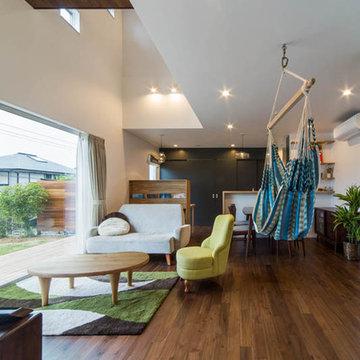
Photo by Kazushi Hirano
Example of a small minimalist dark wood floor, brown floor, wood ceiling and wallpaper living room design in Kyoto with white walls
Example of a small minimalist dark wood floor, brown floor, wood ceiling and wallpaper living room design in Kyoto with white walls
5











