Small Living Space Ideas
Refine by:
Budget
Sort by:Popular Today
141 - 160 of 353 photos
Item 1 of 3
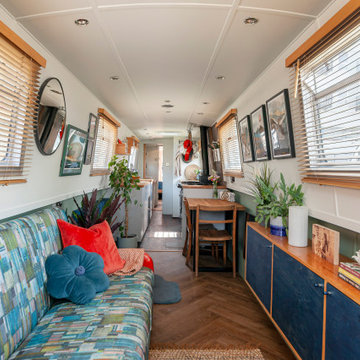
Small eclectic enclosed medium tone wood floor, brown floor, wood ceiling and wood wall living room library photo with green walls, a wood stove, a tile fireplace and no tv
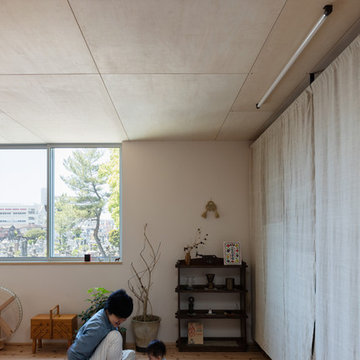
Photo : Yosuke Harigane
Example of a small danish open concept wood ceiling living room design in Fukuoka with white walls
Example of a small danish open concept wood ceiling living room design in Fukuoka with white walls
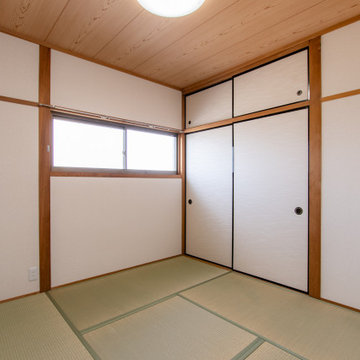
4.5帖の和室は、柱や天井と馴染むエコロジーカラーでまとめました。
予備部屋としても、客室としても使えます。
Example of a small asian enclosed tatami floor, green floor, wood ceiling and wallpaper family room design in Other with beige walls, no fireplace and no tv
Example of a small asian enclosed tatami floor, green floor, wood ceiling and wallpaper family room design in Other with beige walls, no fireplace and no tv
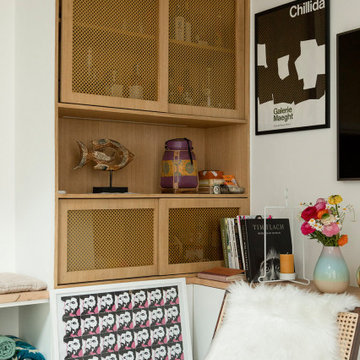
Ce duplex de 100m² en région parisienne a fait l’objet d’une rénovation partielle par nos équipes ! L’objectif était de rendre l’appartement à la fois lumineux et convivial avec quelques touches de couleur pour donner du dynamisme.
Nous avons commencé par poncer le parquet avant de le repeindre, ainsi que les murs, en blanc franc pour réfléchir la lumière. Le vieil escalier a été remplacé par ce nouveau modèle en acier noir sur mesure qui contraste et apporte du caractère à la pièce.
Nous avons entièrement refait la cuisine qui se pare maintenant de belles façades en bois clair qui rappellent la salle à manger. Un sol en béton ciré, ainsi que la crédence et le plan de travail ont été posés par nos équipes, qui donnent un côté loft, que l’on retrouve avec la grande hauteur sous-plafond et la mezzanine. Enfin dans le salon, de petits rangements sur mesure ont été créé, et la décoration colorée donne du peps à l’ensemble.
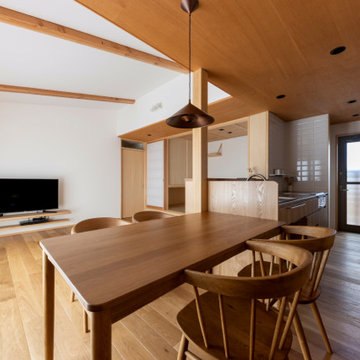
Inspiration for a small open concept medium tone wood floor and wood ceiling living room remodel in Other
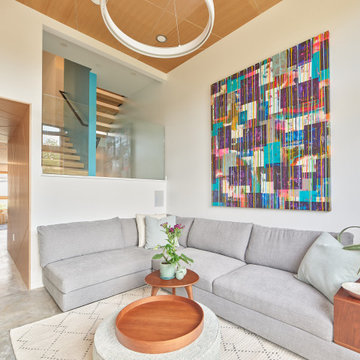
Example of a small trendy formal and open concept concrete floor, gray floor and wood ceiling living room design in Vancouver with white walls, a ribbon fireplace, a wood fireplace surround and a wall-mounted tv
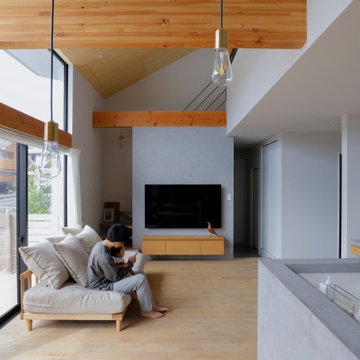
Living room - small scandinavian light wood floor, gray floor, wood ceiling and wallpaper living room idea in Other with gray walls
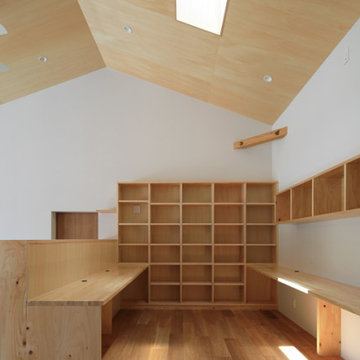
Family room - small medium tone wood floor, brown floor, wood ceiling and wallpaper family room idea in Other with white walls
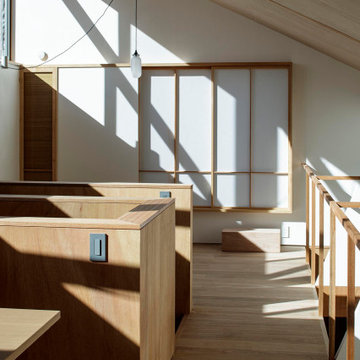
正面の障子の外にはバルコニーがある。
Photo:中村晃
Small minimalist open concept plywood floor, beige floor and wood ceiling living room photo in Tokyo Suburbs with white walls, no fireplace and a tv stand
Small minimalist open concept plywood floor, beige floor and wood ceiling living room photo in Tokyo Suburbs with white walls, no fireplace and a tv stand
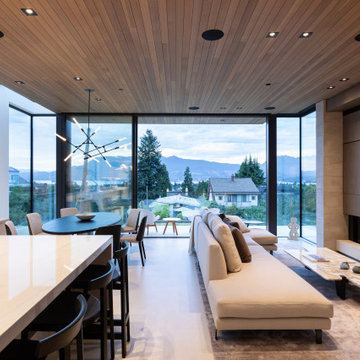
Living room - small contemporary open concept concrete floor, gray floor and wood ceiling living room idea in Vancouver with white walls, a ribbon fireplace, a metal fireplace and a concealed tv
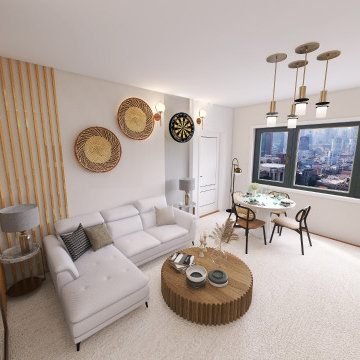
Inspiration for a small mediterranean enclosed laminate floor, brown floor, wood ceiling and wood wall living room remodel in Paris with white walls, no fireplace and a wall-mounted tv
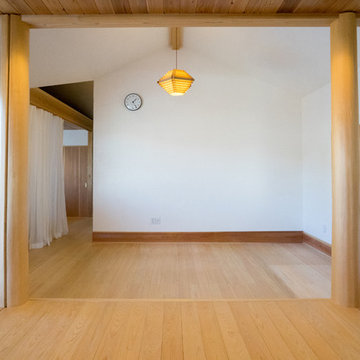
入口・ダイニングの天井はフラットとし、リビングの天井は勾配天井としています。フラットな天井と勾配天井のメリハリが変化を生みます。
Small minimalist open concept medium tone wood floor and wood ceiling living room photo in Other with white walls
Small minimalist open concept medium tone wood floor and wood ceiling living room photo in Other with white walls
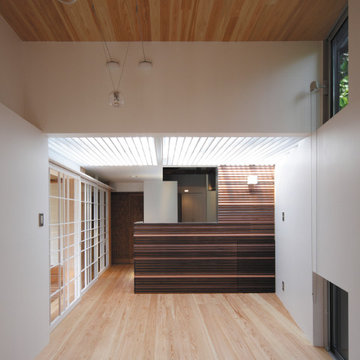
Inspiration for a small modern formal and open concept light wood floor, beige floor and wood ceiling living room remodel in Other with white walls and a tv stand
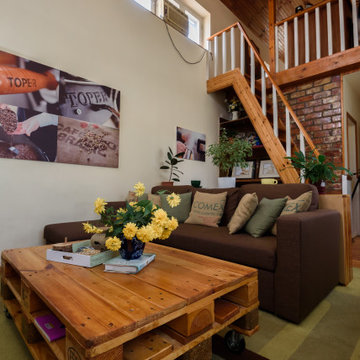
Former Roastery turned into a guest house. All the furniture is made from hard wood, and some of it is from European pallets. The pictures are done and printed on a canvas at the same location when it used to be a roastery.
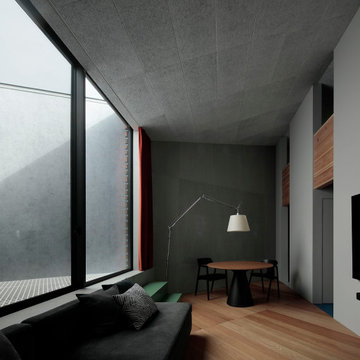
Example of a small minimalist formal and open concept light wood floor, beige floor, wood ceiling and shiplap wall living room design in Tokyo with white walls, no fireplace and a wall-mounted tv
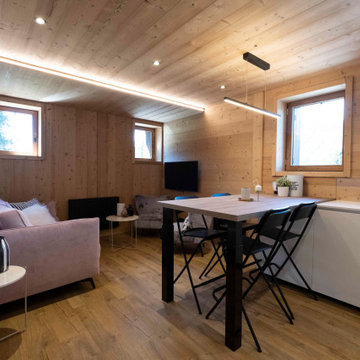
Vue de la cuisine sur le salon, composé d'un canapé convertible. faux plafond bois avec spots integrés. Bandeau led dans le decroché du plafond.
Family room - small rustic open concept laminate floor, brown floor, wood ceiling and wood wall family room idea in Lyon with a wall-mounted tv, white walls and no fireplace
Family room - small rustic open concept laminate floor, brown floor, wood ceiling and wood wall family room idea in Lyon with a wall-mounted tv, white walls and no fireplace
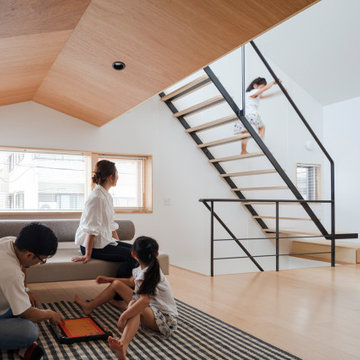
ソファやラグで寛ぐリビングの天井は低く、船底天井と呼ばれる形にしました。
Photo by Nao Takahashi
Inspiration for a small asian open concept plywood floor, beige floor, wood ceiling and shiplap wall living room remodel in Other with white walls and no fireplace
Inspiration for a small asian open concept plywood floor, beige floor, wood ceiling and shiplap wall living room remodel in Other with white walls and no fireplace

Inspiration for a small french country light wood floor and wood ceiling living room remodel in Other with white walls and no tv
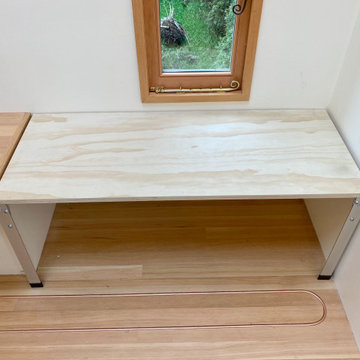
A fold up bench in the living room space. Have it up for seating for hosting guests, or as a nook for reading, or fold it back down to make space on the ground to lay our your exercise mat.
Small Living Space Ideas
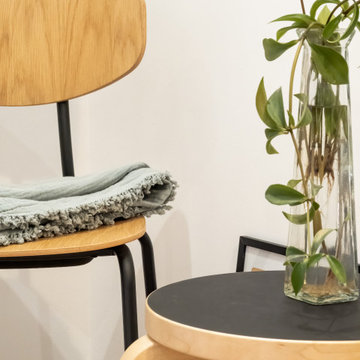
Example of a small minimalist loft-style wood ceiling living room design in Barcelona with a bar
8









