Small Living Space Ideas
Refine by:
Budget
Sort by:Popular Today
81 - 100 of 283 photos
Item 1 of 3
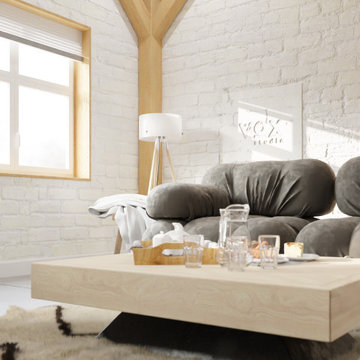
Scandinavian inspired living room . Bright and airy ,the neutral tones complement the raw wood creating a very relaxing place to hang out in .
Inspiration for a small scandinavian open concept concrete floor, gray floor, shiplap ceiling and brick wall living room remodel in Other with white walls and no tv
Inspiration for a small scandinavian open concept concrete floor, gray floor, shiplap ceiling and brick wall living room remodel in Other with white walls and no tv
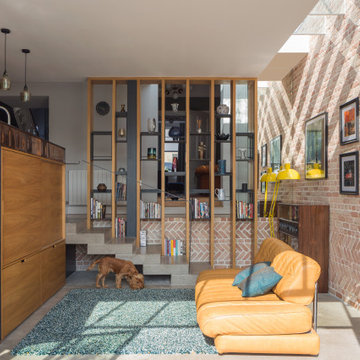
Example of a small trendy open concept gray floor and brick wall living room design in Dublin with red walls and a concealed tv
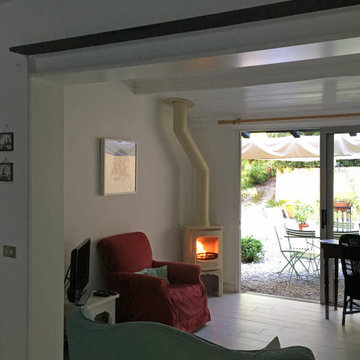
Stufa legna ad alta resa termica modello Charnwood color crema inserita in un soggiorno con tetto in legno per cui sono stati utilizzati particolari accorgimenti . Tubo color crema come la stufa
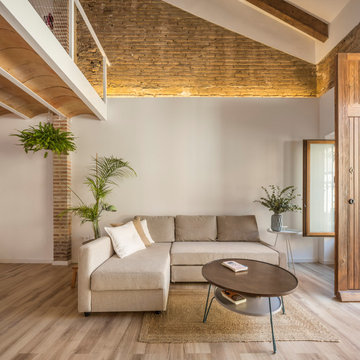
Salón. Espacio en doble altura.
Living room - small mediterranean open concept laminate floor, brown floor, exposed beam and brick wall living room idea in Valencia with multicolored walls and no tv
Living room - small mediterranean open concept laminate floor, brown floor, exposed beam and brick wall living room idea in Valencia with multicolored walls and no tv
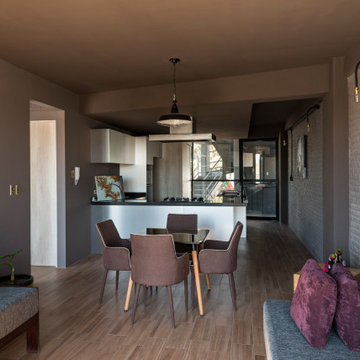
Piedra “Stone” is a residential building that aimed to evoke the form of a polished geometry that experiences the flow of energy between the earth and the sky. The selection of the reflective glass facade was key to produce this evocation, since it reflects and changes with its context, becoming a dynamic element.
The architectural program consisted of 3 towers placed one next to the other, surrounding the common garden, the geometry of each building is shaped as if it dialogs and seduces the neighboring volume, wanting to touch but never succeeding. Each one is part of a system keeping its individuality and essence.
This apartment complex is designed to create a unique experience for each homeowner since they will all be different as well; hence each one of the 30 apartments units is different in surface, shape, location, or features. Seeking an individual identity for their owners. Additionally, the interior design was designed to provide an intimate and unique discovery. For that purpose, each apartment has handcrafted golden appliances such as lamps, electric outlets, faucets, showers, etc that intend to awaken curiosity along the way.
Additionally, one of the main objectives of the project was to promote an integrated community where neighbors could do more than cohabitate. Consequently, the towers were placed surrounding an urban orchard where not only the habitats will have the opportunity to grow their own food but also socialize and even have creative conflicts with each other. Finally, instead of demolishing an existing guest house located in the lot, the design team decided to integrate it into the community as a social space in the center of the lot that the neighbors decided to occupy as an art workshop for painters and was even occupied for such purpose even during the construction of the towers.
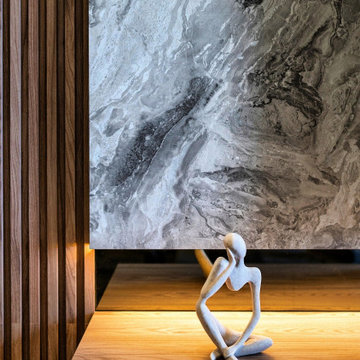
What was immediately evident on how carefully our designers carefully chose every single thing, every art, every deco, every loose furniture to suit modernity concept.

Former Roastery turned into a guest house. All the furniture is made from hard wood, and some of it is from European pallets. The pictures are done and printed on a canvas at the same location when it used to be a roastery.
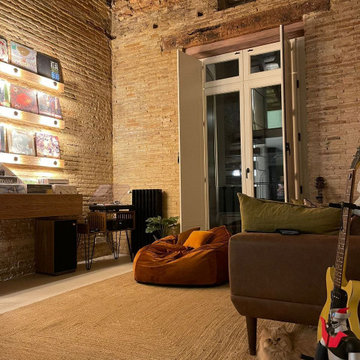
En el corazón de Valencia, en una finca clásica, encontramos este pequeño apartamento con el encanto característico de las construcciones de la zona.
Se decidió picar la mayoría de las medianeras para sacar a la luz el ladrillo caravista tan bonito que encontramos. Los techos se iluminaron indirectamente para destacar su encanto y la gran altura que encontramos en el piso.
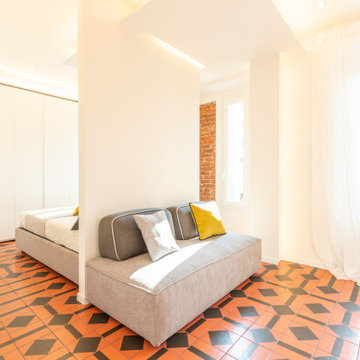
Living room - small 1960s open concept ceramic tile, tray ceiling and brick wall living room idea in Milan with beige walls
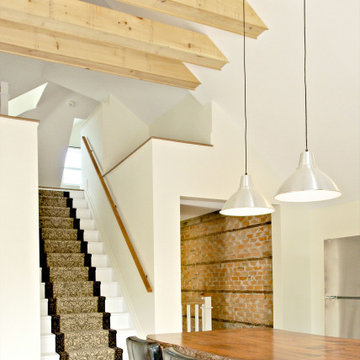
Inspiration for a small craftsman loft-style medium tone wood floor, brown floor, exposed beam and brick wall living room remodel in Other with white walls and a tv stand
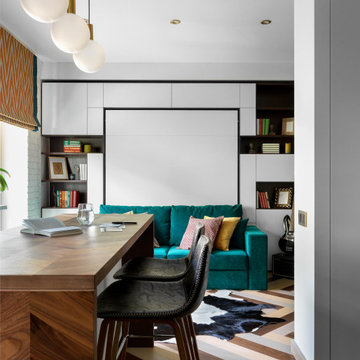
Миниатюрная квартира-студия площадью 28 метров в Москве с гардеробной комнатой, просторной кухней-гостиной и душевой комнатой с естественным освещением.
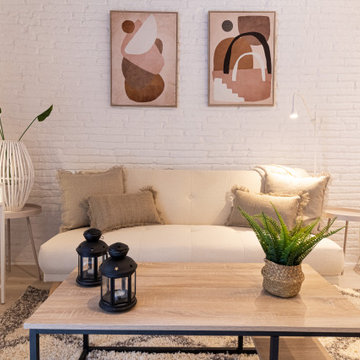
Small enclosed laminate floor, beige floor and brick wall living room photo in Barcelona with white walls and a tv stand
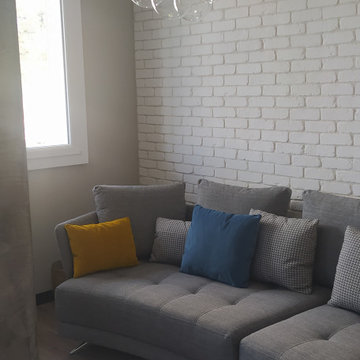
Living room - small modern open concept laminate floor, beige floor and brick wall living room idea in Lyon with white walls and a media wall
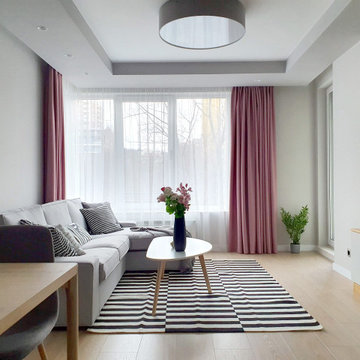
Living room - small contemporary open concept beige floor and brick wall living room idea in Other with gray walls
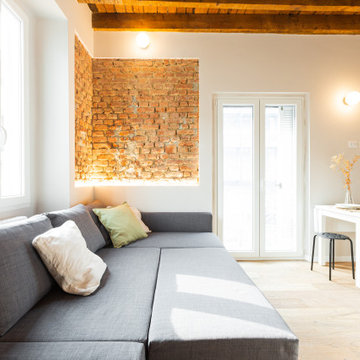
Il soggiorno ingresso costituisce un unico ambiente con divano letto con chaise longue verso la porta-finestra e con angolo pranzo-relax verso la cucina.
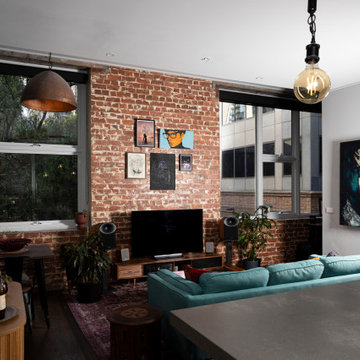
Small urban open concept dark wood floor and brick wall living room photo in Melbourne with white walls and a tv stand
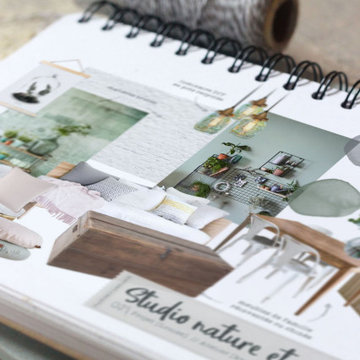
Brief : Donner une atmosphère chaleureuse en utilisant plutôt des couleurs naturelles (si possible du vert d’eau) et en intégrant des meubles chinés ou dans un esprit récup
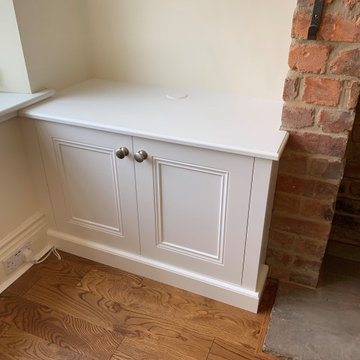
Classic alcove cabinets also look great without a bookcase on top of them!
Example of a small dark wood floor and brick wall living room design in Other with a wood stove and a brick fireplace
Example of a small dark wood floor and brick wall living room design in Other with a wood stove and a brick fireplace
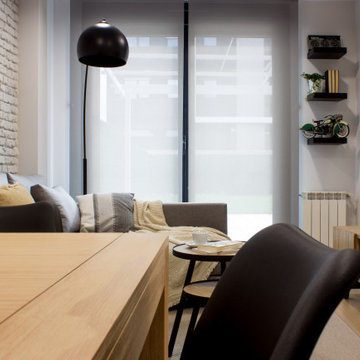
Una cuidad distribución y elección de mobiliario y complementos dieron lugar a un estilismo ideal que encajaba como un guante en el propietario. Un estilo industrial y nórdico, con toques negros que aportaban carácter pero luminoso sin olvidar la parte funcional
Small Living Space Ideas
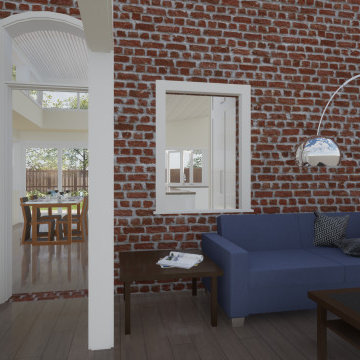
Example of a small minimalist enclosed ceramic tile, gray floor, vaulted ceiling and brick wall living room design in Other with red walls
5









