Small Living Space Ideas
Refine by:
Budget
Sort by:Popular Today
1 - 20 of 280 photos
Item 1 of 3
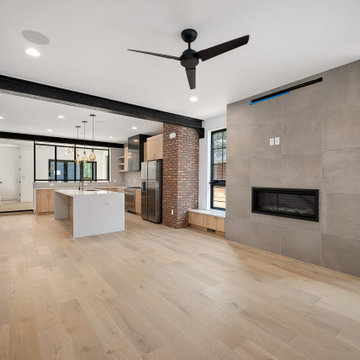
Inspiration for a small industrial open concept light wood floor, brown floor, exposed beam and brick wall family room remodel in Denver with white walls, a standard fireplace and a tile fireplace

When she’s not on location for photo shoots or soaking in inspiration on her many travels, creative consultant, Michelle Adams, masterfully tackles her projects in the comfort of her quaint home in Michigan. Working with California Closets design consultant, Janice Fischer, Michelle set out to transform an underutilized room into a fresh and functional office that would keep her organized and motivated. Considering the space’s visible sight-line from most of the first floor, Michelle wanted a sleek system that would allow optimal storage, plenty of work space and an unobstructed view to outside.
Janice first addressed the room’s initial challenges, which included large windows spanning two of the three walls that were also low to floor where the system would be installed. Working closely with Michelle on an inventory of everything for the office, Janice realized that there were also items Michelle needed to store that were unique in size, such as portfolios. After their consultation, however, Janice proposed three, custom options to best suit the space and Michelle’s needs. To achieve a timeless, contemporary look, Janice used slab faces on the doors and drawers, no hardware and floated the portion of the system with the biggest sight-line that went under the window. Each option also included file drawers and covered shelving space for items Michelle did not want to have on constant display.
The completed system design features a chic, low profile and maximizes the room’s space for clean, open look. Simple and uncluttered, the system gives Michelle a place for not only her files, but also her oversized portfolios, supplies and fabric swatches, which are now right at her fingertips.

Living room - small contemporary formal and enclosed medium tone wood floor, brown floor and brick wall living room idea in New York with white walls, no fireplace and no tv
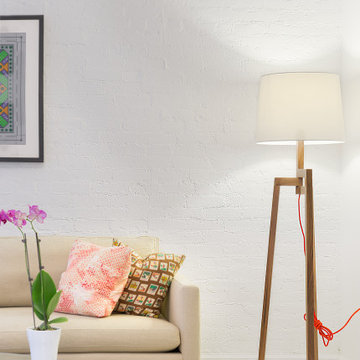
Minimal furniture makes compact space feel larger.
Inspiration for a small modern formal and open concept light wood floor, white floor and brick wall living room remodel in New York with white walls, no fireplace and no tv
Inspiration for a small modern formal and open concept light wood floor, white floor and brick wall living room remodel in New York with white walls, no fireplace and no tv
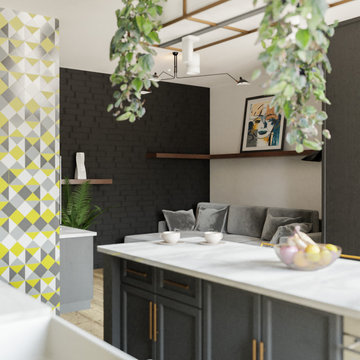
Example of a small trendy loft-style laminate floor, brown floor and brick wall living room design in Other with black walls and a tv stand
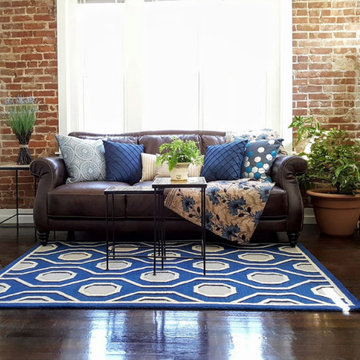
This eclectic living room in Maplewood, Missouri has an easy blend of vintage and modern elements. A modern, geometric rug feels at home next to the traditional sofa and vintage chest of drawers. Blues ranging from watery turquoise to deep cobalt bring vibrant color into an otherwise neutral space. Materials and textures from exposed brick to wood to metal provide depth and visual interest. Plants and natural light create a sense of calm and well-being.
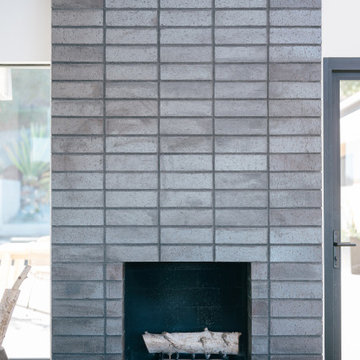
manganese ironspot brick and an asymmetrical black basalt stone hearth ground the open living room with an updated mid-century aesthetic
Small open concept light wood floor and brick wall living room photo in Orange County with a standard fireplace and a brick fireplace
Small open concept light wood floor and brick wall living room photo in Orange County with a standard fireplace and a brick fireplace
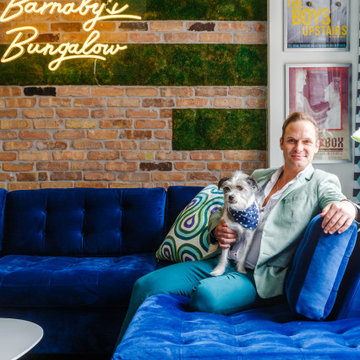
A man and his dog in their happy place.
Living room - small eclectic loft-style light wood floor and brick wall living room idea in New York
Living room - small eclectic loft-style light wood floor and brick wall living room idea in New York
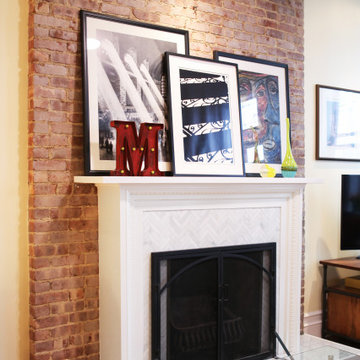
Living room - small transitional open concept brown floor and brick wall living room idea in New York with yellow walls, a standard fireplace and a stone fireplace
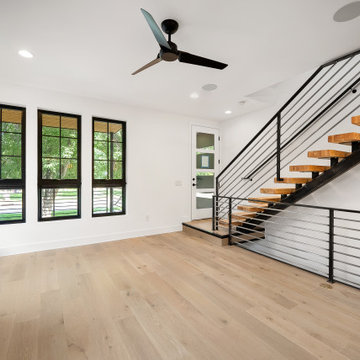
Inspiration for a small industrial open concept light wood floor, brown floor, exposed beam and brick wall family room remodel in Denver with white walls, a standard fireplace and a tile fireplace

Example of a small transitional dark wood floor, brown floor and brick wall living room design in Chicago with white walls, a standard fireplace, a brick fireplace and no tv

The best features of this loft were formerly obscured by its worst. While the apartment has a rich history—it’s located in a former bike factory, it lacked a cohesive floor plan that allowed any substantive living space.
A retired teacher rented out the loft for 10 years before an unexpected fire in a lower apartment necessitated a full building overhaul. He jumped at the chance to renovate the apartment and asked InSitu to design a remodel to improve how it functioned and elevate the interior. We created a plan that reorganizes the kitchen and dining spaces, integrates abundant storage, and weaves in an understated material palette that better highlights the space’s cool industrial character.
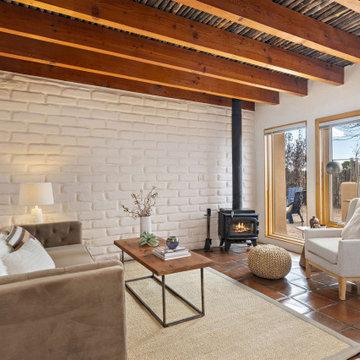
Example of a small southwest open concept terra-cotta tile, brown floor, exposed beam and brick wall living room design in Other with white walls, a wood stove, a brick fireplace and no tv

Colors here are black, white, woods, & green. The chesterfield couch adds a touch of sophistication , while the patterned black & white rug maintain an element of fun to the room. Large lamps always a plus.
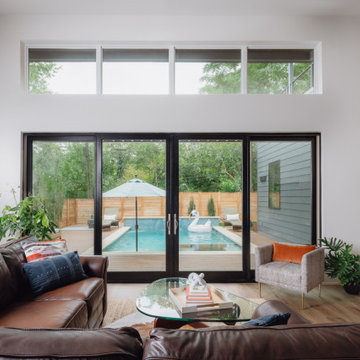
Inspiration for a small contemporary open concept medium tone wood floor, vaulted ceiling and brick wall living room remodel in Austin with beige walls and a tv stand
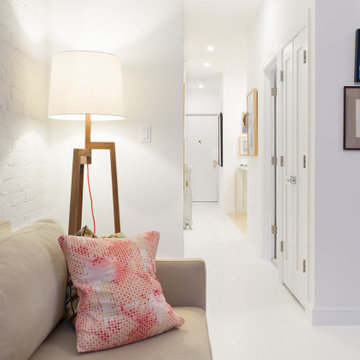
Minimal furniture makes compact space feel larger.
Inspiration for a small modern formal and open concept light wood floor, white floor and brick wall living room remodel in New York with white walls, no fireplace and no tv
Inspiration for a small modern formal and open concept light wood floor, white floor and brick wall living room remodel in New York with white walls, no fireplace and no tv
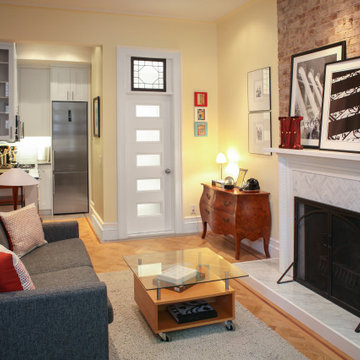
Example of a small transitional open concept brown floor and brick wall living room design in New York with yellow walls, a standard fireplace and a stone fireplace

© Lassiter Photography | ReVisionCharlotte.com
Inspiration for a small transitional formal and open concept dark wood floor, brown floor, vaulted ceiling and brick wall living room remodel in Charlotte with white walls, a standard fireplace, a stone fireplace and a media wall
Inspiration for a small transitional formal and open concept dark wood floor, brown floor, vaulted ceiling and brick wall living room remodel in Charlotte with white walls, a standard fireplace, a stone fireplace and a media wall
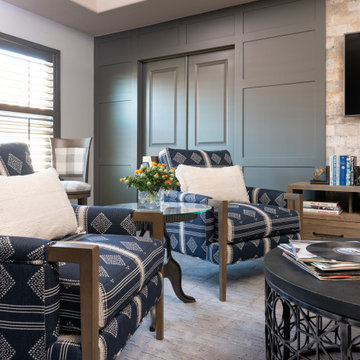
A fun bonus space turned into a swanky wine room. The run was a small space upstairs next to the media room. It is now a cozy space to enjoy drinks, snacks, watching the game or listening to music.
Small Living Space Ideas
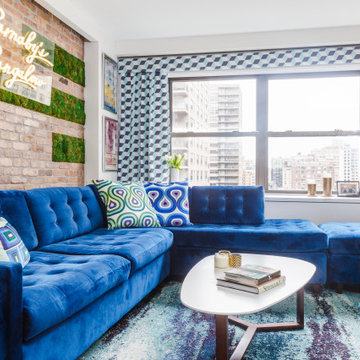
Pattern on pattern on pattern, color and texture and texture, with a moss wall installation to boot! This interior is a true reflection of the owner's vibrance and playful style.
1









