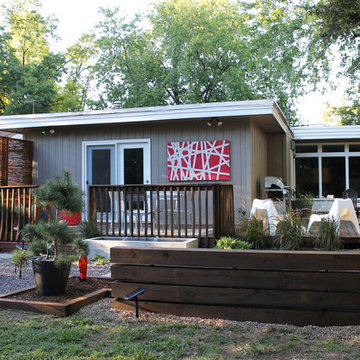Small Mid-Century Modern Home Design Ideas
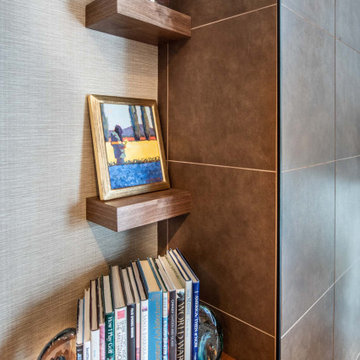
Floating shelves hold photos, artwork and mementos.
Example of a small 1960s enclosed light wood floor living room design in Other with beige walls, a ribbon fireplace, a tile fireplace and a wall-mounted tv
Example of a small 1960s enclosed light wood floor living room design in Other with beige walls, a ribbon fireplace, a tile fireplace and a wall-mounted tv
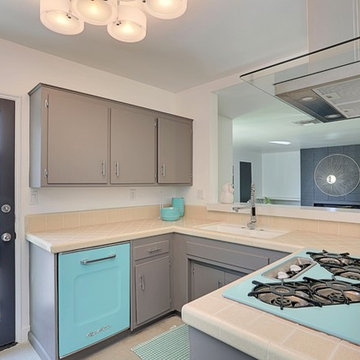
Kelly Peak
Example of a small mid-century modern u-shaped concrete floor open concept kitchen design in Phoenix with an integrated sink, flat-panel cabinets, gray cabinets, tile countertops, orange backsplash, porcelain backsplash and colored appliances
Example of a small mid-century modern u-shaped concrete floor open concept kitchen design in Phoenix with an integrated sink, flat-panel cabinets, gray cabinets, tile countertops, orange backsplash, porcelain backsplash and colored appliances
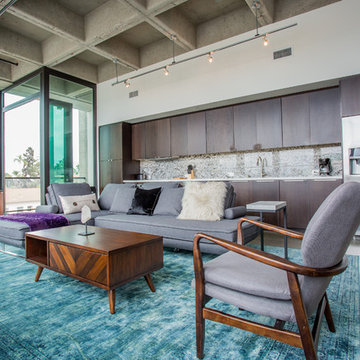
BRADLEY SCHWEIT PHOTOGRAPHY
Example of a small 1960s loft-style concrete floor living room design in San Diego with gray walls, no fireplace and a tv stand
Example of a small 1960s loft-style concrete floor living room design in San Diego with gray walls, no fireplace and a tv stand
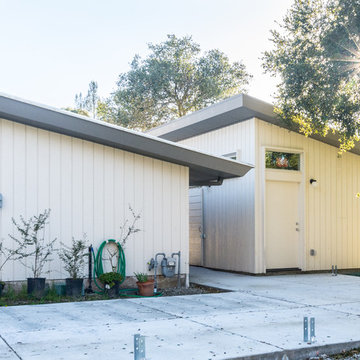
Justin Lopez Photography
Small 1960s detached studio / workshop shed photo in San Francisco
Small 1960s detached studio / workshop shed photo in San Francisco

This passthrough was transformed into an amazing home reading lounge, designed by Kennedy Cole Interior Design
Hallway - small mid-century modern concrete floor, gray floor and wallpaper hallway idea in Orange County with blue walls
Hallway - small mid-century modern concrete floor, gray floor and wallpaper hallway idea in Orange County with blue walls
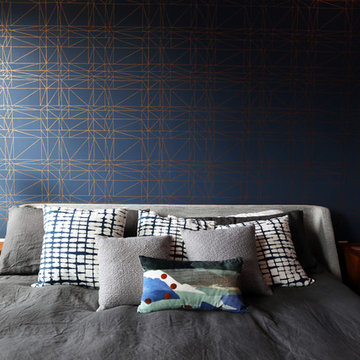
Completed in 2017, this project features midcentury modern interiors with copper, geometric, and moody accents. The design was driven by the client's attraction to a grey, copper, brass, and navy palette, which is featured in three different wallpapers throughout the home. As such, the townhouse incorporates the homeowner's love of angular lines, copper, and marble finishes. The builder-specified kitchen underwent a makeover to incorporate copper lighting fixtures, reclaimed wood island, and modern hardware. In the master bedroom, the wallpaper behind the bed achieves a moody and masculine atmosphere in this elegant "boutique-hotel-like" room. The children's room is a combination of midcentury modern furniture with repetitive robot motifs that the entire family loves. Like in children's space, our goal was to make the home both fun, modern, and timeless for the family to grow into. This project has been featured in Austin Home Magazine, Resource 2018 Issue.
---
Project designed by the Atomic Ranch featured modern designers at Breathe Design Studio. From their Austin design studio, they serve an eclectic and accomplished nationwide clientele including in Palm Springs, LA, and the San Francisco Bay Area.
For more about Breathe Design Studio, see here: https://www.breathedesignstudio.com/
To learn more about this project, see here: https://www.breathedesignstudio.com/mid-century-townhouse
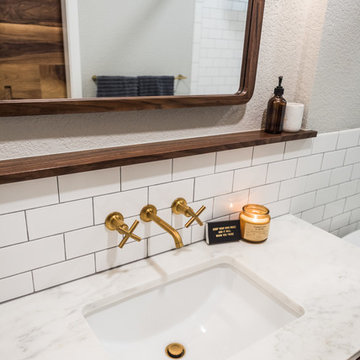
Darby Kate Photography
Inspiration for a small mid-century modern master white tile and ceramic tile cement tile floor and multicolored floor bathroom remodel in Dallas with flat-panel cabinets, dark wood cabinets, gray walls, an undermount sink and marble countertops
Inspiration for a small mid-century modern master white tile and ceramic tile cement tile floor and multicolored floor bathroom remodel in Dallas with flat-panel cabinets, dark wood cabinets, gray walls, an undermount sink and marble countertops
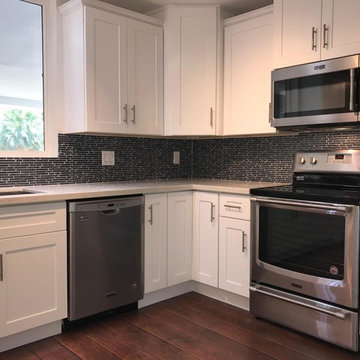
Example of a small 1960s l-shaped laminate floor and brown floor kitchen pantry design in Phoenix with a double-bowl sink, shaker cabinets, white cabinets, quartz countertops, blue backsplash, glass tile backsplash, stainless steel appliances and no island
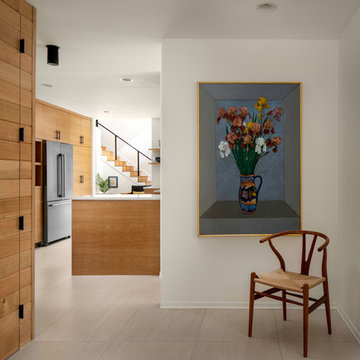
Photo by Caleb Vandermeer Photography
Inspiration for a small 1960s porcelain tile and gray floor entryway remodel in Portland with white walls
Inspiration for a small 1960s porcelain tile and gray floor entryway remodel in Portland with white walls
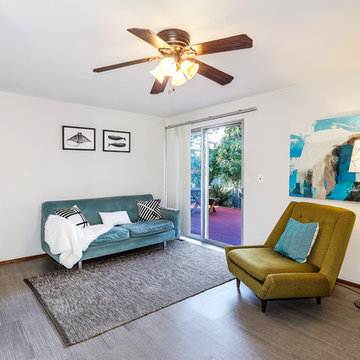
christophe servieres Shot2Sell
Small mid-century modern open concept laminate floor and gray floor family room photo in Seattle with gray walls
Small mid-century modern open concept laminate floor and gray floor family room photo in Seattle with gray walls
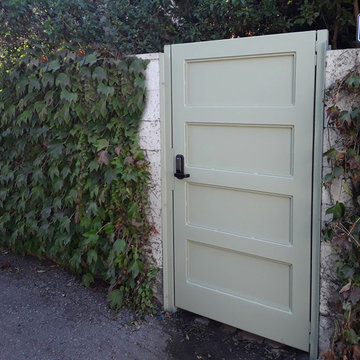
steel gate, beverly hills, iron gate
Inspiration for a small 1960s entryway remodel in Los Angeles
Inspiration for a small 1960s entryway remodel in Los Angeles
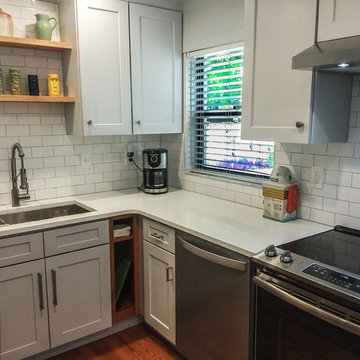
Example of a small 1960s u-shaped light wood floor and brown floor eat-in kitchen design in Orlando with a drop-in sink, shaker cabinets, white cabinets, quartz countertops, white backsplash, glass tile backsplash, stainless steel appliances, no island and white countertops
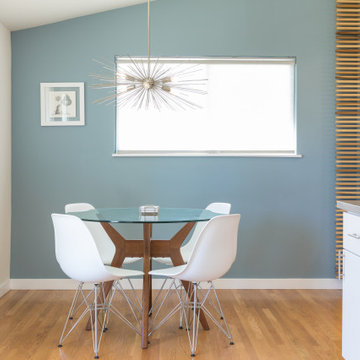
Small 1960s medium tone wood floor and brown floor kitchen/dining room combo photo in Orange County with blue walls
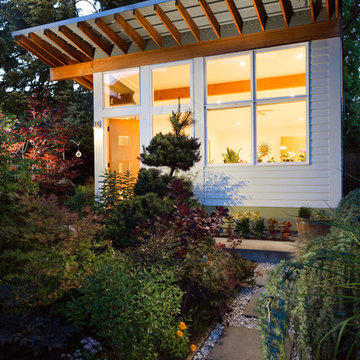
Read more about this project in Seattle Magazine: http://www.seattlemag.com/article/orchid-studio-tiny-backyard-getaway
Photography by Alex Crook (www.alexcrook.com) for Seattle Magazine (www.seattlemag.com)
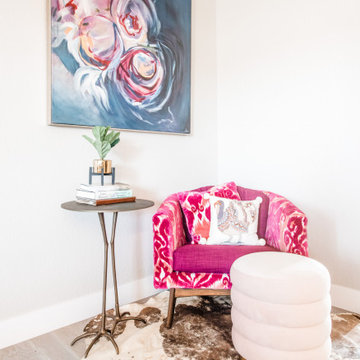
Example of a small 1960s open concept light wood floor and gray floor family room design in Denver with white walls and no fireplace
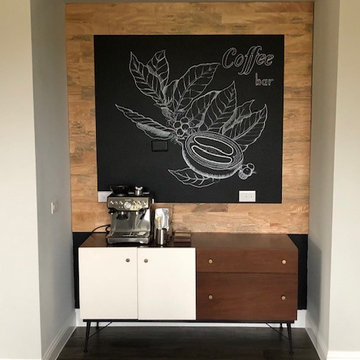
Exotic mango wood accent wall
Example of a small mid-century modern single-wall dark wood floor and brown floor home bar design in Dallas with flat-panel cabinets, medium tone wood cabinets, wood countertops, beige backsplash, wood backsplash and brown countertops
Example of a small mid-century modern single-wall dark wood floor and brown floor home bar design in Dallas with flat-panel cabinets, medium tone wood cabinets, wood countertops, beige backsplash, wood backsplash and brown countertops
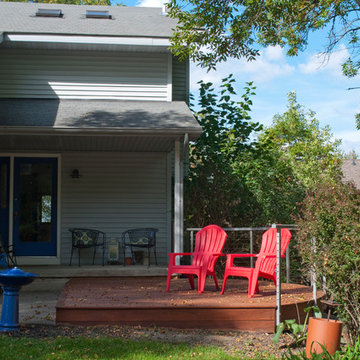
A rounded deck built with Ipe. Stainless steel posts for railing manufactured by Quigley Cable Rail.
Example of a small mid-century modern side yard deck design in Milwaukee
Example of a small mid-century modern side yard deck design in Milwaukee
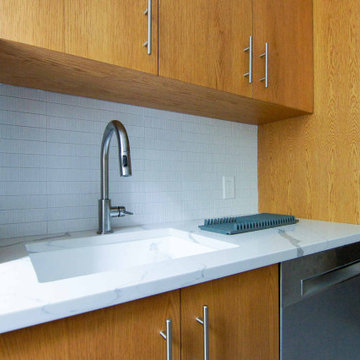
Example of a small mid-century modern u-shaped eat-in kitchen design in New York with flat-panel cabinets, medium tone wood cabinets, quartzite countertops, white backsplash, ceramic backsplash, stainless steel appliances, a peninsula and white countertops
Small Mid-Century Modern Home Design Ideas
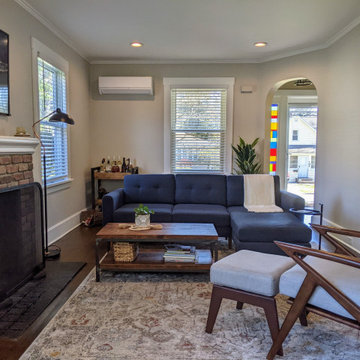
A complete redesign of this long and narrow living room with multiple functions for a young family.
Small mid-century modern enclosed dark wood floor and brown floor living room photo in New York with gray walls, a standard fireplace, a brick fireplace and a wall-mounted tv
Small mid-century modern enclosed dark wood floor and brown floor living room photo in New York with gray walls, a standard fireplace, a brick fireplace and a wall-mounted tv
63






