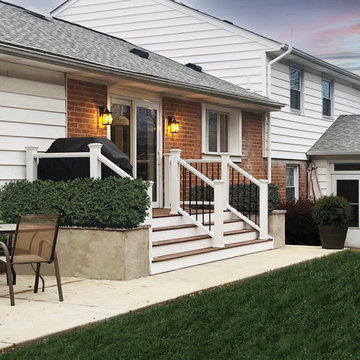Small Mixed Material Railing Porch Ideas
Refine by:
Budget
Sort by:Popular Today
1 - 20 of 39 photos
Item 1 of 3
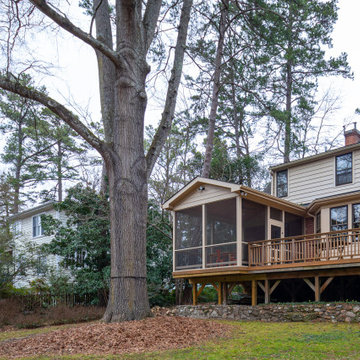
Screen porch addition to blend with existing home
Inspiration for a small transitional screened-in and mixed material railing back porch remodel in Raleigh with decking and a roof extension
Inspiration for a small transitional screened-in and mixed material railing back porch remodel in Raleigh with decking and a roof extension
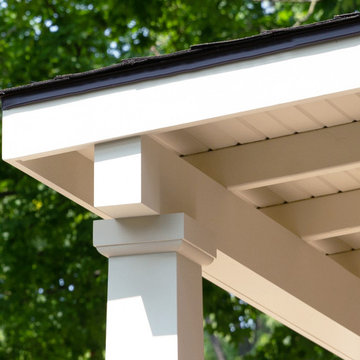
This Arts & Crafts Bungalow got a full makeover! A Not So Big house, the 600 SF first floor now sports a new kitchen, daily entry w. custom back porch, 'library' dining room (with a room divider peninsula for storage) and a new powder room and laundry room!

Our Princeton architects designed a new porch for this older home creating space for relaxing and entertaining outdoors. New siding and windows upgraded the overall exterior look. Our architects designed the columns and window trim in similar styles to create a cohesive whole.
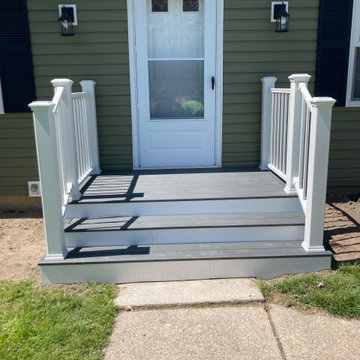
The photo showcases the stunning addition of a white front porch and front door to a home. The crisp white color of the porch and door creates a bright and airy feel, while the clean lines and simple design exude a sense of sophistication and elegance.
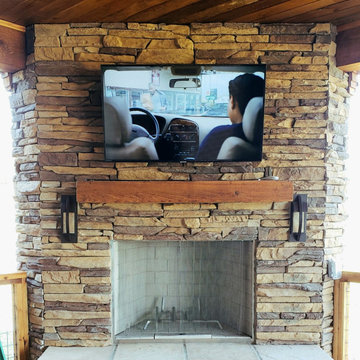
Outdoor TV mounted to outdoor fireplace. Part of centralized video system. Thermally protected in case the owners want to use the fireplace.
Inspiration for a small craftsman stamped concrete mixed material railing back porch remodel in Birmingham with a fireplace and a roof extension
Inspiration for a small craftsman stamped concrete mixed material railing back porch remodel in Birmingham with a fireplace and a roof extension
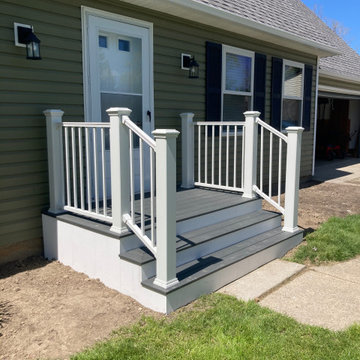
The photo showcases a newly added front porch to a home, adding a touch of sophistication and style to the property. The porch is designed with a crisp, white aesthetic, creating a bright and inviting entrance that is both functional and aesthetically pleasing. The white finish provides a fresh and modern look, while the sleek, clean lines of the design convey a sense of sophistication and elegance. The porch is constructed with quality materials, featuring a solid foundation, sturdy flooring, and a supportive railing. The railing is designed with style in mind, offering both safety and beauty, with a white finish that perfectly complements the overall aesthetic of the porch. The new front porch is a true extension of the living space, offering a comfortable and inviting area for homeowners to relax and enjoy the outdoors. The addition of this stylish front porch is a smart investment, increasing the value, functionality, and visual appeal of the home.

Located in a charming Scarborough neighborhood just minutes from the ocean, this 1,800 sq ft home packs a lot of personality into its small footprint. Carefully proportioned details on the exterior give the home a traditional aesthetic, making it look as though it’s been there for years. The main bedroom suite is on the first floor, and two bedrooms and a full guest bath fit comfortably on the second floor.
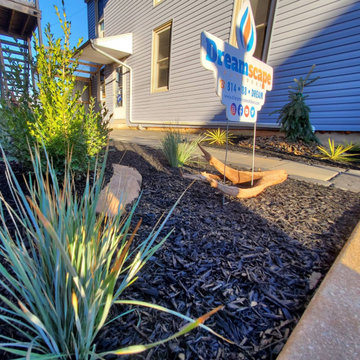
When Mason's Propane service of East Berlin, PA wanted a modern landscape & hardscape update, who did they call?!
The Techo-PRO's @ DREAMscape Outdoors. This Design & Build Landscape & Hardscape Project was put together with the BEST materials and proper installation techniques using Techo-Bloc Paver Hardscape materials.
FOLLOW US on Instagram & Facebook for more inspirational Landscapes & Hardscapes, Decks & Fencing. Watch us & Subscribe on YouTube.

Providing an exit to the south end of the home is a screened-in porch that runs the entire width of the home and provides wonderful views of the shoreline. Dennis M. Carbo Photography
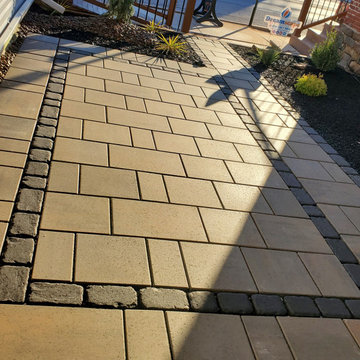
When Mason's Propane service of East Berlin, PA wanted a modern landscape & hardscape update, who did they call?!
The Techo-PRO's @ DREAMscape Outdoors. This Design & Build Landscape & Hardscape Project was put together with the BEST materials and proper installation techniques using Techo-Bloc Paver Hardscape materials.
FOLLOW US on Instagram & Facebook for more inspirational Landscapes & Hardscapes, Decks & Fencing. Watch us & Subscribe on YouTube.

Our Princeton architects designed a new porch for this older home creating space for relaxing and entertaining outdoors. New siding and windows upgraded the overall exterior look.
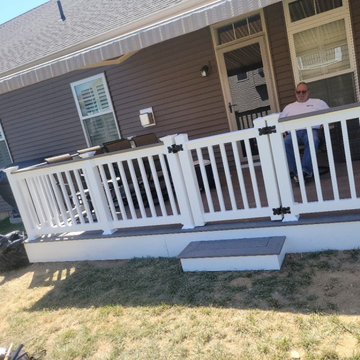
Built a 10'6" x 20'0" Deck with Trex EnHance Naturals Rocky Harbor Decking. The deck had a Foggy Wharf Perimeter (Picture Frame) and the main deck color was Rocky Harbor.
The Railing was RDI Finyl Line Deck top railing with Trex EnHanced Rocky Harbor Deck Boards. This deck also featured a gate to keep children and pets on the deck.
A PVC Facia board was installed to close in the bottom of the deck.
HFDH Deck Builder Division completed this deck in Three Days.
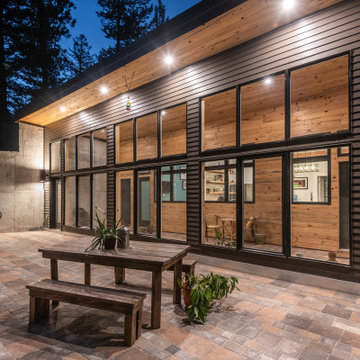
Small trendy concrete paver screened-in and mixed material railing front porch photo in Denver with a roof extension
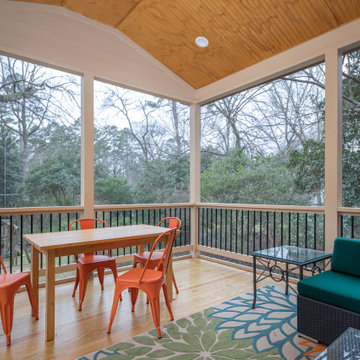
Screen porch addition to blend with existing home
Small transitional screened-in and mixed material railing back porch idea in Raleigh with decking and a roof extension
Small transitional screened-in and mixed material railing back porch idea in Raleigh with decking and a roof extension
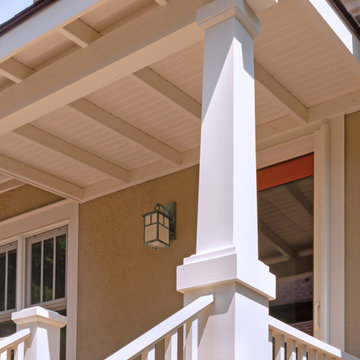
This Arts & Crafts Bungalow got a full makeover! A Not So Big house, the 600 SF first floor now sports a new kitchen, daily entry w. custom back porch, 'library' dining room (with a room divider peninsula for storage) and a new powder room and laundry room!
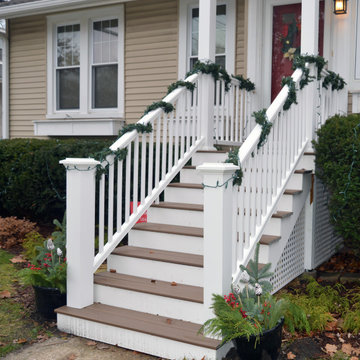
This front staircase was falling apart. We replaced it with composite decking and new lattice with a access door.
Small farmhouse mixed material railing front porch photo in Chicago
Small farmhouse mixed material railing front porch photo in Chicago
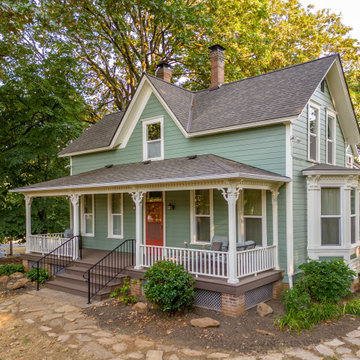
When we first saw this 1850's farmhouse, the porch was dangerously fragile and falling apart. It had an unstable foundation; rotting columns, handrails, and stairs; and the ceiling had a sag in it, indicating a potential structural problem. The homeowner's goal was to create a usable outdoor living space, while maintaining and respecting the architectural integrity of the home.
We began by shoring up the porch roof structure so we could completely deconstruct the porch itself and what was left of its foundation. From the ground up, we rebuilt the whole structure, reusing as much of the original materials and millwork as possible. Because many of the 170-year-old decorative profiles aren't readily available today, our team of carpenters custom milled the majority of the new corbels, dentil molding, posts, and balusters. The porch was finished with some new lighting, composite decking, and a tongue-and-groove ceiling.
The end result is a charming outdoor space for the homeowners to welcome guests, and enjoy the views of the old growth trees surrounding the home.
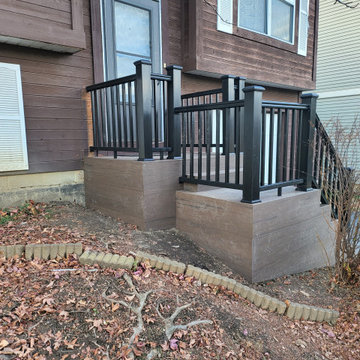
remove the old porch and rebuild out of composite decking.
Small elegant mixed material railing porch photo in Columbus
Small elegant mixed material railing porch photo in Columbus
Small Mixed Material Railing Porch Ideas
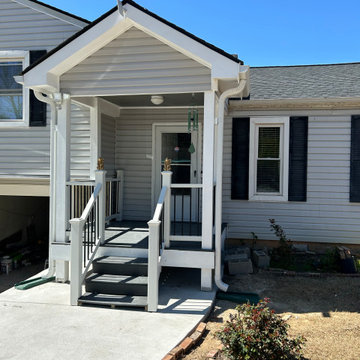
This is a extension entry porch that takes 5 days to get it done, we used the best materials to improve the duration of the works done
Inspiration for a small timeless concrete mixed material railing front porch remodel in Atlanta with a roof extension
Inspiration for a small timeless concrete mixed material railing front porch remodel in Atlanta with a roof extension
1






