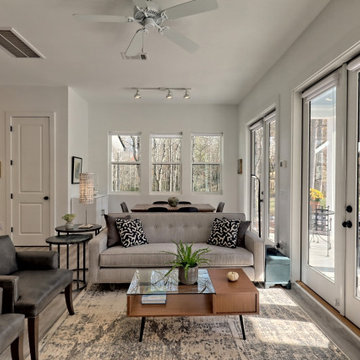Small Open Concept Living Room Ideas
Refine by:
Budget
Sort by:Popular Today
81 - 100 of 21,264 photos
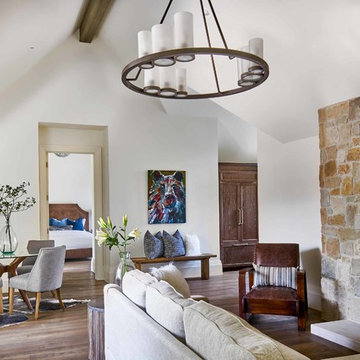
1 bedroom carriage house apartment
Small elegant open concept dark wood floor living room photo in Denver with white walls, a standard fireplace, a stone fireplace and a wall-mounted tv
Small elegant open concept dark wood floor living room photo in Denver with white walls, a standard fireplace, a stone fireplace and a wall-mounted tv
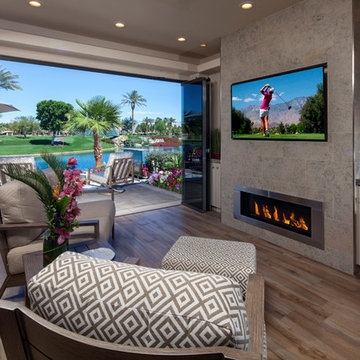
Example of a small minimalist open concept porcelain tile and brown floor living room design in Other with a bar, beige walls, a ribbon fireplace, a tile fireplace and a media wall
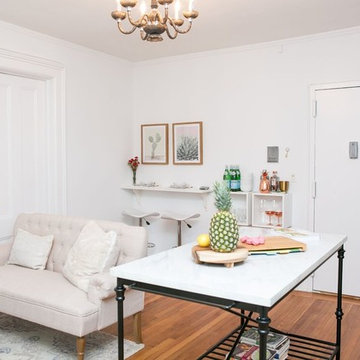
Living room - small transitional formal and open concept dark wood floor and brown floor living room idea in New York with white walls, a standard fireplace, a plaster fireplace and no tv
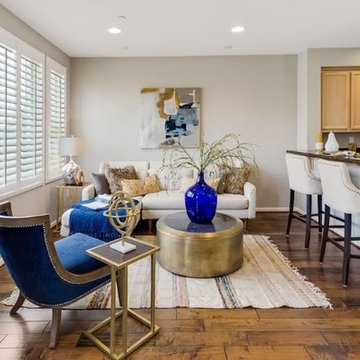
Staging is the art of enhancing the visual appeal of your home, to increase its market value, attract a larger pool of potential buyers and getting you an offer in the shortest amount of time.
My stagings are intentionally designed to be warm and inviting while showcasing features and create a "wow" impression at the moment a prospective buyer enters the home.
Serving the San Francisco East Bay Area.
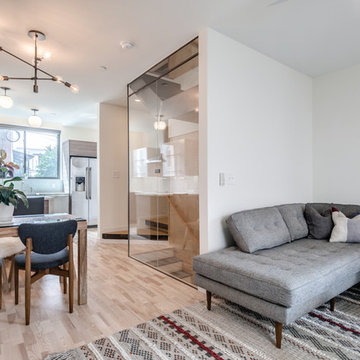
PLUSH Image Corporation
Example of a small minimalist open concept light wood floor and beige floor living room design in Philadelphia with white walls, no fireplace and a wall-mounted tv
Example of a small minimalist open concept light wood floor and beige floor living room design in Philadelphia with white walls, no fireplace and a wall-mounted tv
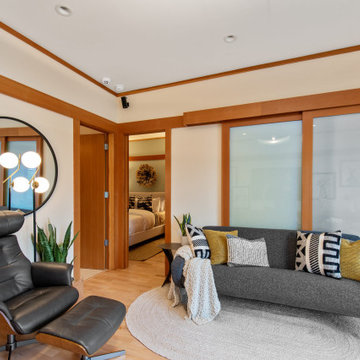
The design of this remodel of a small two-level residence in Noe Valley reflects the owner's passion for Japanese architecture. Having decided to completely gut the interior partitions, we devised a better-arranged floor plan with traditional Japanese features, including a sunken floor pit for dining and a vocabulary of natural wood trim and casework. Vertical grain Douglas Fir takes the place of Hinoki wood traditionally used in Japan. Natural wood flooring, soft green granite and green glass backsplashes in the kitchen further develop the desired Zen aesthetic. A wall to wall window above the sunken bath/shower creates a connection to the outdoors. Privacy is provided through the use of switchable glass, which goes from opaque to clear with a flick of a switch. We used in-floor heating to eliminate the noise associated with forced-air systems.
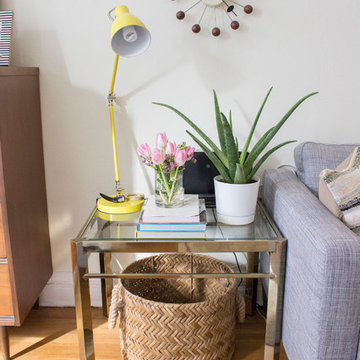
Tamar Levine photography
Example of a small mid-century modern open concept medium tone wood floor living room design in New York with white walls, no fireplace and a tv stand
Example of a small mid-century modern open concept medium tone wood floor living room design in New York with white walls, no fireplace and a tv stand
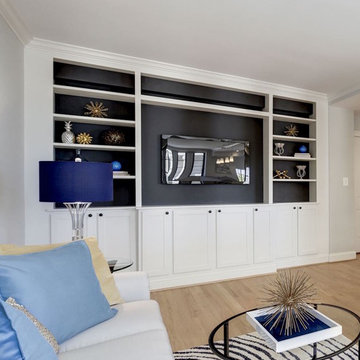
DC Living RealEstate
Small trendy open concept light wood floor living room photo in Other with gray walls and a media wall
Small trendy open concept light wood floor living room photo in Other with gray walls and a media wall
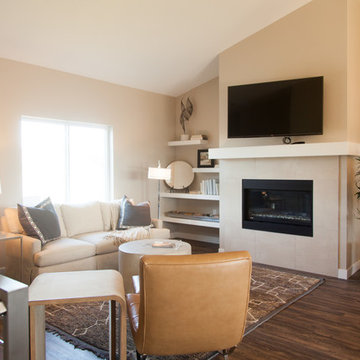
Interior Design & Furnishings by Rhonda Staley, IIDA, of The Mansion. Developer/Builder: AM Management. Photography Credit: Jamie Ellis
Inspiration for a small modern open concept dark wood floor living room remodel in Cedar Rapids with beige walls, a standard fireplace, a stone fireplace and a wall-mounted tv
Inspiration for a small modern open concept dark wood floor living room remodel in Cedar Rapids with beige walls, a standard fireplace, a stone fireplace and a wall-mounted tv
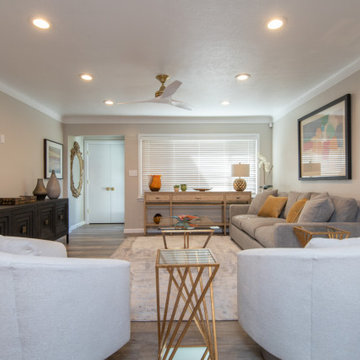
Small trendy open concept vinyl floor and gray floor living room photo in Cleveland with gray walls, no fireplace and a wall-mounted tv
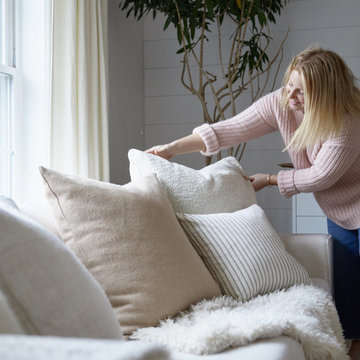
Modern Farmhouse inspired Living room
Small minimalist open concept light wood floor and brown floor living room photo in Bridgeport with white walls and a media wall
Small minimalist open concept light wood floor and brown floor living room photo in Bridgeport with white walls and a media wall
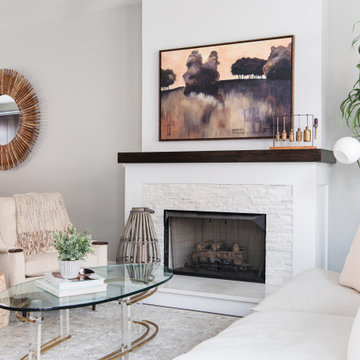
Living room - small traditional open concept living room idea in Chicago with white walls, a standard fireplace and a stone fireplace
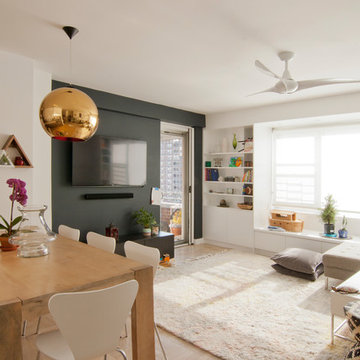
Anjie Cho Architect
Living room - small modern open concept light wood floor and beige floor living room idea in New York with black walls and a wall-mounted tv
Living room - small modern open concept light wood floor and beige floor living room idea in New York with black walls and a wall-mounted tv
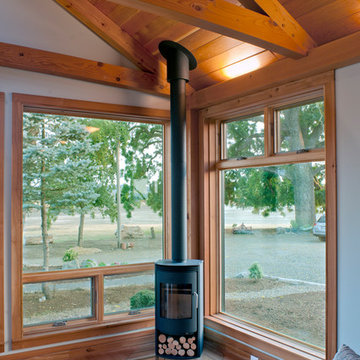
Phil and Rocio, little did you know how perfect your timing was when you came to us and asked for a “small but perfect home”. Fertile ground indeed as we thought about working on something like a precious gem, or what we’re calling a NEW Jewel.
So many of our clients now are building smaller homes because they simply don’t need a bigger one. Seems smart for many reasons: less vacuuming, less heating and cooling, less taxes. And for many, less strain on the finances as we get to the point where retirement shines bright and hopeful.
For the jewel of a home we wanted to start with 1,000 square feet. Enough room for a pleasant common area, a couple of away rooms for bed and work, a couple of bathrooms and yes to a mudroom and pantry. (For Phil and Rocio’s, we ended up with 1,140 square feet.)
The Jewel would not compromise on design intent, envelope or craft intensity. This is the big benefit of the smaller footprint, of course. By using a pure and simple form for the house volume, a true jewel would have enough money in the budget for the highest quality materials, net-zero levels of insulation, triple pane windows, and a high-efficiency heat pump. Additionally, the doors would be handcrafted, the cabinets solid wood, the finishes exquisite, and craftsmanship shudderingly excellent.
Our many thanks to Phil and Rocio for including us in their dream home project. It is truly a Jewel!
From the homeowners (read their full note here):
“It is quite difficult to express the deep sense of gratitude we feel towards everyone that contributed to the Jewel…many of which I don’t have the ability to send this to, or even be able to name. The artistic, creative flair combined with real-life practicality is a major component of our place we will love for many years to come.
Please pass on our thanks to everyone that was involved. We look forward to visits from any and all as time goes by."
–Phil and Rocio
Read more about the first steps for this Jewel on our blog.
Reclaimed Wood, Kitchen Cabinetry, Bedroom Door: Pioneer Millworks
Entry door: NEWwoodworks
Professional Photos: Loren Nelson Photography
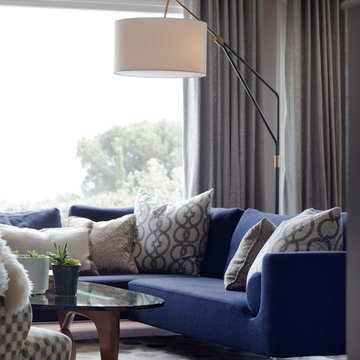
Julie Mikos Photography
Small minimalist open concept medium tone wood floor living room photo in San Francisco with gray walls, a corner fireplace, a brick fireplace and a wall-mounted tv
Small minimalist open concept medium tone wood floor living room photo in San Francisco with gray walls, a corner fireplace, a brick fireplace and a wall-mounted tv
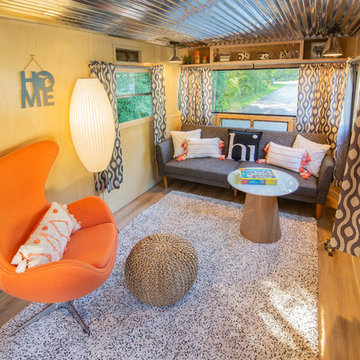
SKP Design has completed a frame up renovation of a 1956 Spartan Imperial Mansion. We combined historic elements, modern elements and industrial touches to reimagine this vintage camper which is now the showroom for our new line of business called Ready To Roll.
http://www.skpdesign.com/spartan-imperial-mansion
You'll see a spectrum of materials, from high end Lumicor translucent door panels to curtains from Walmart. We invested in commercial LVT wood plank flooring which needs to perform and last 20+ years but saved on decor items that we might want to change in a few years. Other materials include a corrugated galvanized ceiling, stained wall paneling, and a contemporary spacious IKEA kitchen. Vintage finds include an orange chenille bedspread from the Netherlands, an antique typewriter cart from Katydid's in South Haven, a 1950's Westinghouse refrigerator and the original Spartan serial number tag displayed on the wall inside.
Photography: Casey Spring
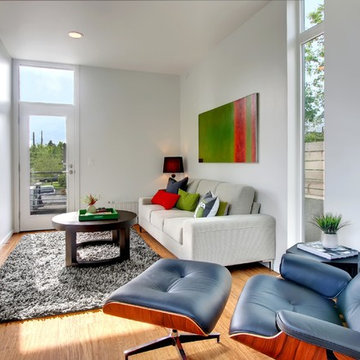
Inspiration for a small modern open concept medium tone wood floor living room remodel in Seattle with a wall-mounted tv
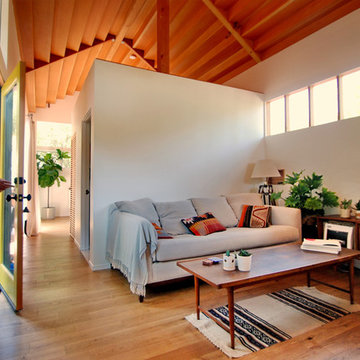
Inspiration for a small contemporary open concept medium tone wood floor living room remodel in Los Angeles with white walls
Small Open Concept Living Room Ideas
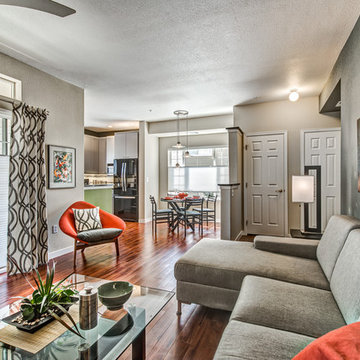
Budget-friendly contemporary condo remodel with lively color block design motif is inspired by the homeowners modern art collection. Pet-friendly Fruitwood vinyl plank flooring flows from the kitchen throughout the public spaces and into the bath as a unifying element. Brushed aluminum thermofoil cabinetry provides a soft neutral in contrast to the highly-figured wood pattern in the flooring.
5






