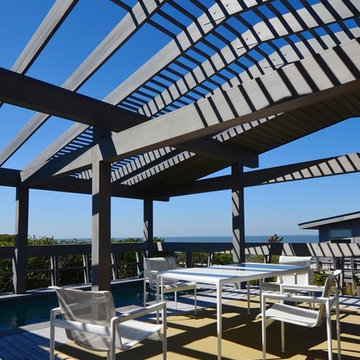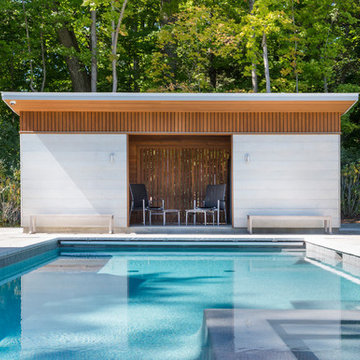Refine by:
Budget
Sort by:Popular Today
1 - 20 of 510 photos
Item 1 of 3
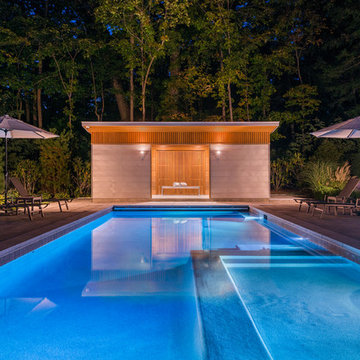
Folding glass doors lead from the screen porch to a seating area with a concrete gas fuel fire pit. This overlooks a 40 foot swimming pool and sun terrace. The pool cabana, clad in Freedom Grey metal and cedar provides a respite from the sun and provides privacy to the pool terrace. The outdoor grill area is also clad in Freedom Grey metal with a stone counter.
Nat Rea Photography
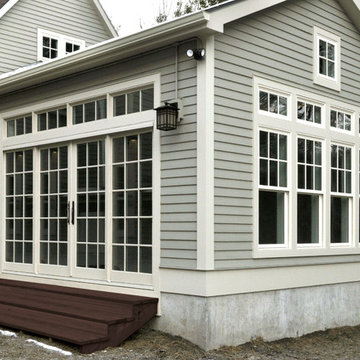
The addition we designed for this indoor therapy pool blends seamlessly with the existing traditional home. The heated floors and 102 degree water therapy pool make for welcome retreat all year round, even in Vermont winters. The addition was constructed with Structural Insulated Panels (SIPS) for maximum R-value and minimum air penetration in order to maintain 90 degree air temperature year round.
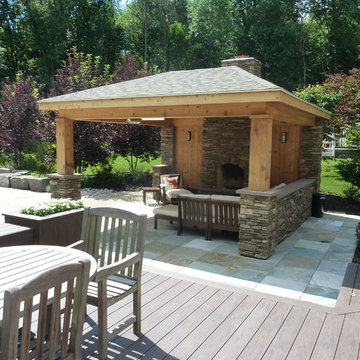
Sitting poolside by the Fire Lounge
PIETRO furgiuele
Small minimalist backyard stone and kidney-shaped aboveground pool house photo in New York
Small minimalist backyard stone and kidney-shaped aboveground pool house photo in New York
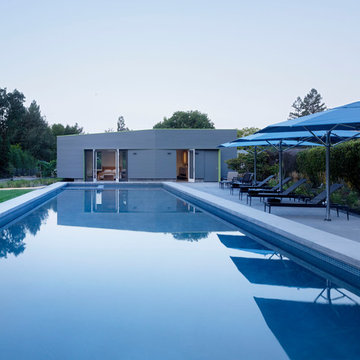
Matthew Millman
Small minimalist front yard concrete and rectangular lap pool house photo in San Francisco
Small minimalist front yard concrete and rectangular lap pool house photo in San Francisco
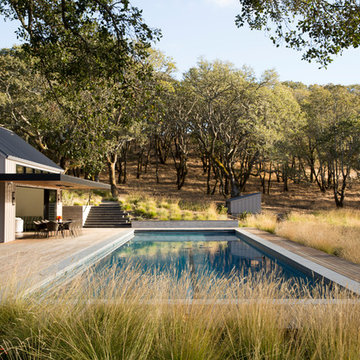
Paul Dyer
Inspiration for a small farmhouse backyard rectangular lap pool house remodel in San Luis Obispo with decking
Inspiration for a small farmhouse backyard rectangular lap pool house remodel in San Luis Obispo with decking
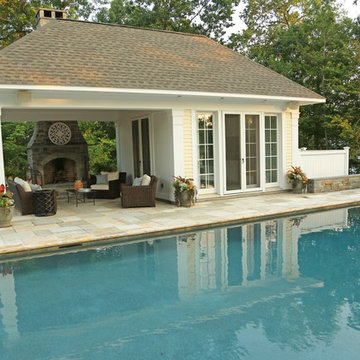
Beautiful pavilion style pool house with kitchen, eating area, bathroom along with exterior fireplace and seating area.
Inspiration for a small timeless side yard rectangular lap pool house remodel in Bridgeport
Inspiration for a small timeless side yard rectangular lap pool house remodel in Bridgeport
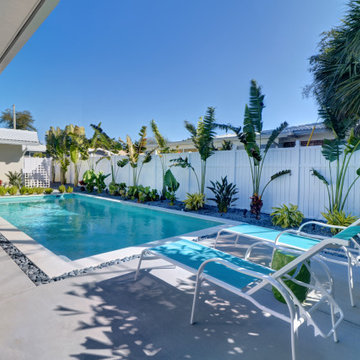
Black river rock and concrete slabs around modern pool with limestone coping
Example of a small minimalist backyard stamped concrete natural pool house design in Tampa
Example of a small minimalist backyard stamped concrete natural pool house design in Tampa
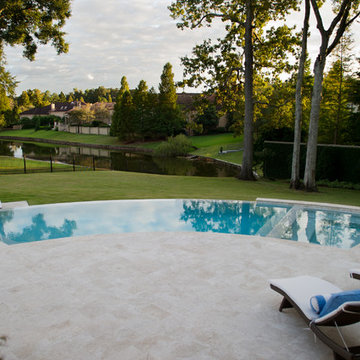
Pool house - small contemporary backyard concrete paver and custom-shaped infinity pool house idea in New Orleans
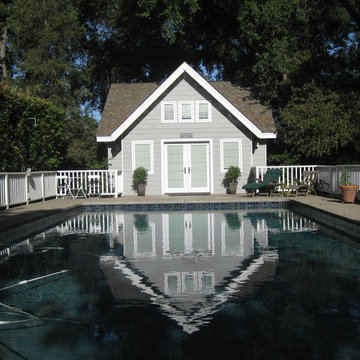
This pool house/guesthouse has a traditional exterior to match the owner's house but the interior is contemporary and technologically "smart". It is set in a beautiful garden with towering Oak trees. The back door opens to a fire pit and path through the garden. The owners built this with help from their friends.
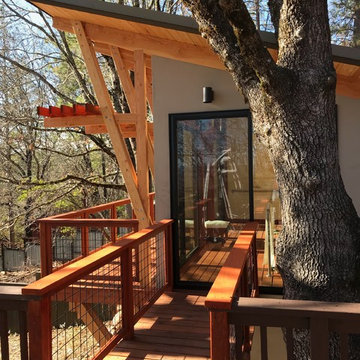
A separate, detached pool house (presently under construction) featuring a south-facing sunning deck with a shade trellis above. A short bridge connects the pool house to the main residence.
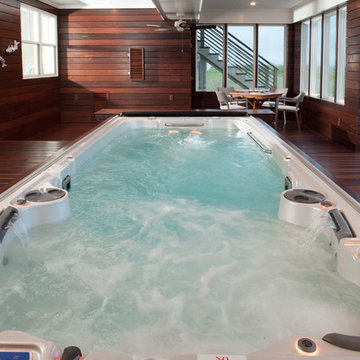
Harry Taylor Photography
Inspiration for a small coastal rectangular lap pool house remodel in Raleigh with decking
Inspiration for a small coastal rectangular lap pool house remodel in Raleigh with decking
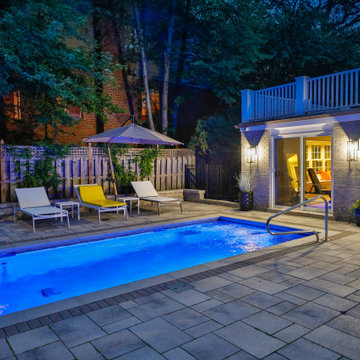
Request Free Quote
This compact pool in Hinsdale, IL measures 10’0” x 20’0” with a depth of 3’6” to 5’0”. The pool features a “U” shaped bench with jets attached. There is also a 6’0” underwater bench. The pool features LED color changing lighting. There is an automatic hydraulic pool cover with a custom stone walk-on lid system. The pool coping is Ledgestone. The pool finish is Ceramaquartz. Photography by e3.
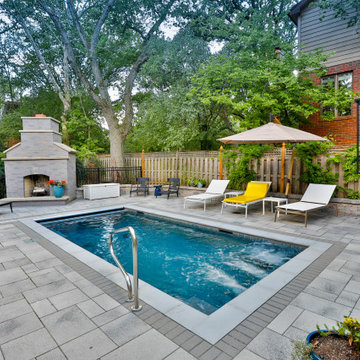
Request Free Quote
This compact pool in Hinsdale, IL measures 10’0” x 20’0” with a depth of 3’6” to 5’0”. The pool features a “U” shaped bench with jets attached. There is also a 6’0” underwater bench. The pool features LED color changing lighting. There is an automatic hydraulic pool cover with a custom stone walk-on lid system. The pool coping is Ledgestone. The pool finish is Ceramaquartz. Photography by e3.
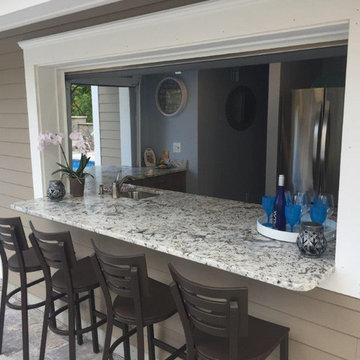
The granite countertops are a solid slab extending out through the expansive windows.
Small trendy backyard stone pool house photo in Boston
Small trendy backyard stone pool house photo in Boston
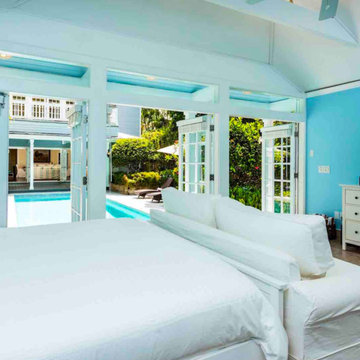
A view of the interior of the Williams Street Pool House and swimming pool located in the Old Town district of Key West.
Example of a small classic backyard concrete and rectangular pool house design in Miami
Example of a small classic backyard concrete and rectangular pool house design in Miami
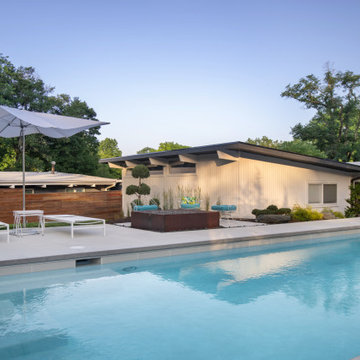
Pool house - small modern backyard concrete and rectangular lap pool house idea in Kansas City
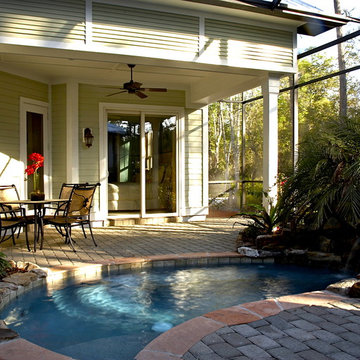
St. Augustine
Example of a small island style backyard concrete paver and custom-shaped natural pool house design in Jacksonville
Example of a small island style backyard concrete paver and custom-shaped natural pool house design in Jacksonville
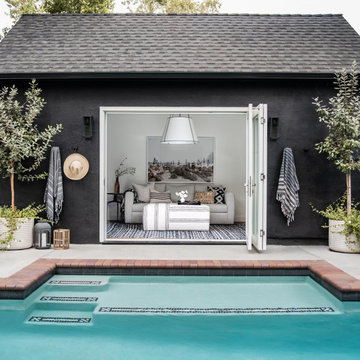
Sliding doors lead into the office/pool house, perfect for a guest room or focusing on work next to the water.
Small backyard concrete paver and custom-shaped pool house photo in Sacramento
Small backyard concrete paver and custom-shaped pool house photo in Sacramento
Small Outdoor Design Ideas
1












