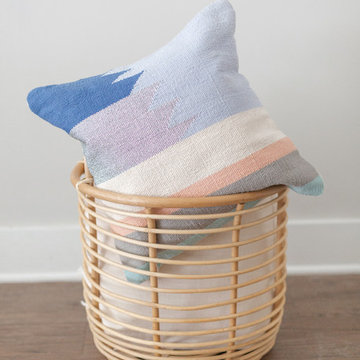Small Scandinavian Entryway Ideas
Refine by:
Budget
Sort by:Popular Today
1 - 20 of 629 photos
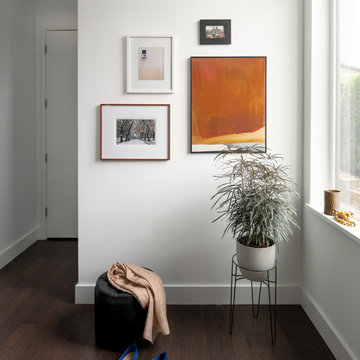
Inspiration for a small scandinavian brown floor and dark wood floor entryway remodel in Seattle with white walls and a white front door
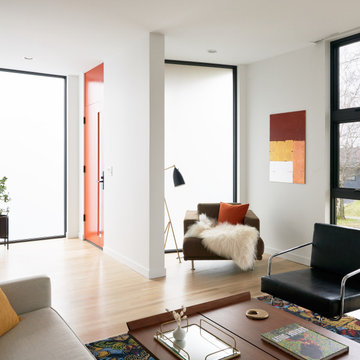
Example of a small danish light wood floor and white floor entryway design in Seattle with white walls and an orange front door
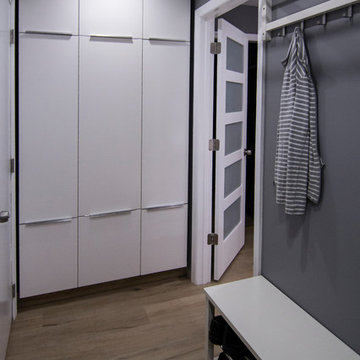
Example of a small danish porcelain tile and beige floor entryway design in New York with gray walls and a white front door
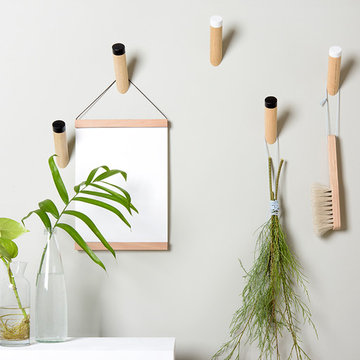
Simple and beautiful, our best selling wall hooks are perfect for your entryway, bedroom, or nursery. Made of Oak, choose your five hooks from seven different colors to best compliment your home and keep your things off the floor. These can hold heavy bags and coats easily (up to 8 LB).
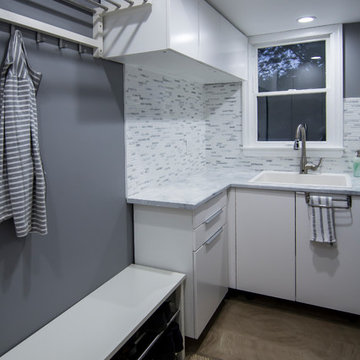
Small danish porcelain tile and beige floor entryway photo in New York with gray walls and a white front door
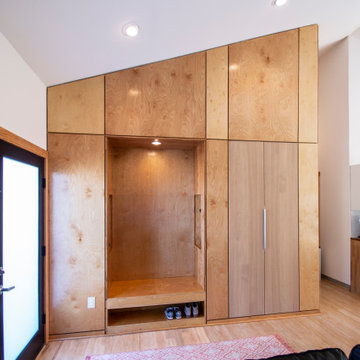
The project’s goal is to introduce more affordable contemporary homes for Triangle Area housing. This 1,800 SF modern ranch-style residence takes its shape from the archetypal gable form and helps to integrate itself into the neighborhood. Although the house presents a modern intervention, the project’s scale and proportional parameters integrate into its context.
Natural light and ventilation are passive goals for the project. A strong indoor-outdoor connection was sought by establishing views toward the wooded landscape and having a deck structure weave into the public area. North Carolina’s natural textures are represented in the simple black and tan palette of the facade.
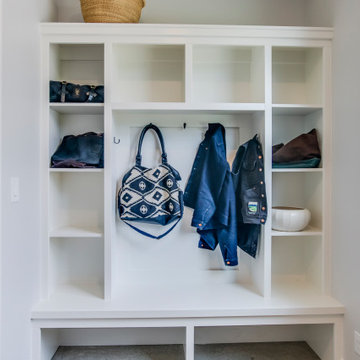
Small danish concrete floor and gray floor entryway photo in Grand Rapids with gray walls and a yellow front door
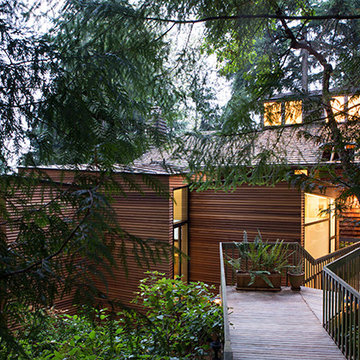
Main access to existing house passing by the addition. Photo by Coral von Zumwalt
Small danish light wood floor and vaulted ceiling entryway photo in Seattle with a medium wood front door and white walls
Small danish light wood floor and vaulted ceiling entryway photo in Seattle with a medium wood front door and white walls
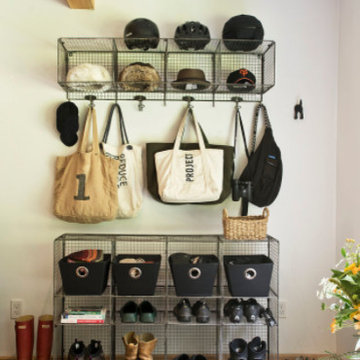
Mudroom Entry. Light renovation and full redesign of an open plan cabin nestled in the quiet woods of Ulster County, New York. Complete kitchen restyling and budget friendly furnishings, art and décor for a second home used as a weekend retreat
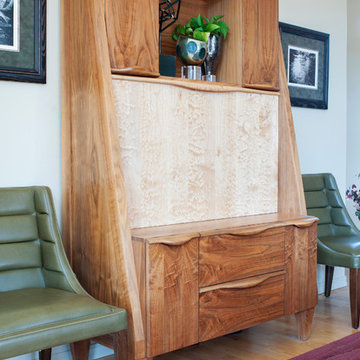
Custom designed secretary desk for the busy creative person on the go.
Inspiration for a small scandinavian light wood floor and beige floor entry hall remodel in Other
Inspiration for a small scandinavian light wood floor and beige floor entry hall remodel in Other
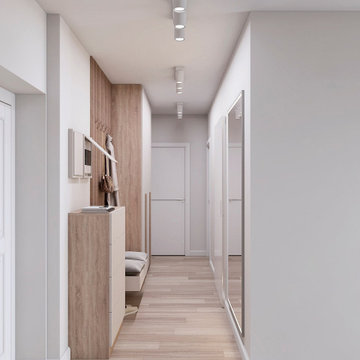
Good solution for the narrow hallway. Modern hallway cloak room storage in Scandinavian style, wooden hander.
Entry hall - small scandinavian entry hall idea in London
Entry hall - small scandinavian entry hall idea in London
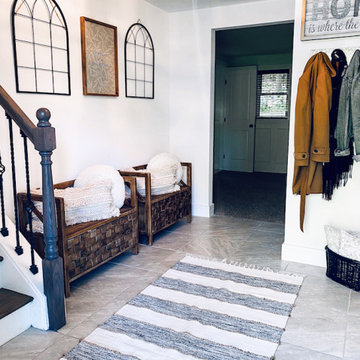
Entryway - small scandinavian ceramic tile and gray floor entryway idea in New York
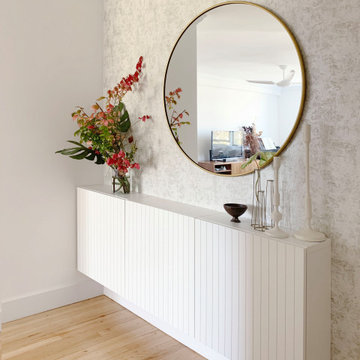
Small danish light wood floor and beige floor foyer photo in New York with metallic walls
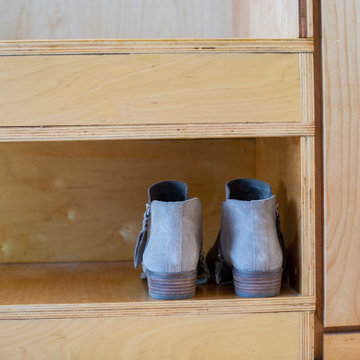
The project’s goal is to introduce more affordable contemporary homes for Triangle Area housing. This 1,800 SF modern ranch-style residence takes its shape from the archetypal gable form and helps to integrate itself into the neighborhood. Although the house presents a modern intervention, the project’s scale and proportional parameters integrate into its context.
Natural light and ventilation are passive goals for the project. A strong indoor-outdoor connection was sought by establishing views toward the wooded landscape and having a deck structure weave into the public area. North Carolina’s natural textures are represented in the simple black and tan palette of the facade.
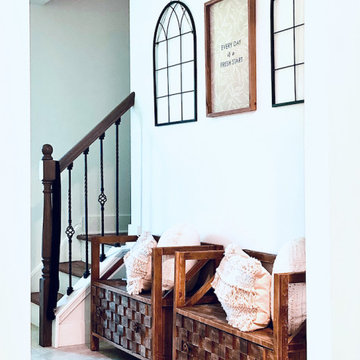
Example of a small danish ceramic tile and gray floor entryway design in New York
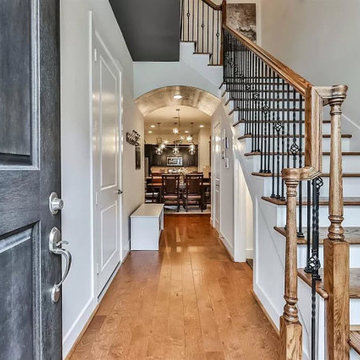
Dark Painted ceiling adds eye-catching drama to a simple Foyer.
Entryway - small scandinavian medium tone wood floor and brown floor entryway idea in Houston with white walls and a black front door
Entryway - small scandinavian medium tone wood floor and brown floor entryway idea in Houston with white walls and a black front door
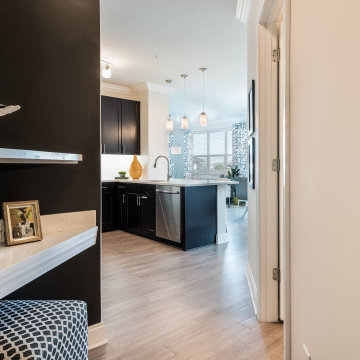
This restful retreat offers another tier of simplicity to an already serene Florida community. A unique wallcovering which has several different languages saying "hello" welcomes guests into the entry, as a geo-mosaic patterned print pulls them further into the living space. Deep, charcoal walls and earth-tone furnishings extend warmth throughout each of the existing rooms, serving to ground the contrasting white design elements, and magnify the frond silhouette wallpapers.

We lovingly named this project our Hide & Seek House. Our clients had done a full home renovation a decade prior, but they realized that they had not built in enough storage in their home, leaving their main living spaces cluttered and chaotic. They commissioned us to bring simplicity and order back into their home with carefully planned custom casework in their entryway, living room, dining room and kitchen. We blended the best of Scandinavian and Japanese interiors to create a calm, minimal, and warm space for our clients to enjoy.
Small Scandinavian Entryway Ideas

This mudroom leads to the back porch which connects to walking trails and the quaint Serenbe community.
Example of a small danish light wood floor, wood ceiling and shiplap wall entryway design in Atlanta with white walls
Example of a small danish light wood floor, wood ceiling and shiplap wall entryway design in Atlanta with white walls
1






