Small Tray Ceiling Living Room Ideas
Refine by:
Budget
Sort by:Popular Today
1 - 20 of 483 photos
Item 1 of 3
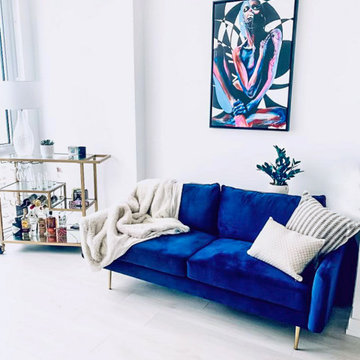
This was an E-Design client who I worked with 100% online. She wanted color & contemporary, with a hint of bohemian, which I added with the throw pillows, blanket, & plant.
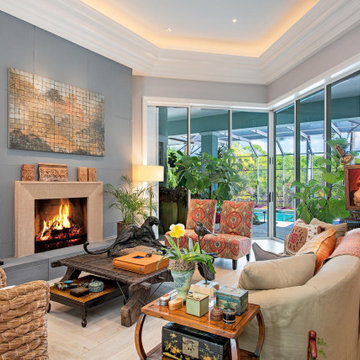
Inspiration for a small mediterranean formal and open concept light wood floor, tray ceiling, brown floor and wall paneling living room remodel in Other with a standard fireplace and blue walls

What’s your sign? No matter the zodiac this room will provide an opportunity for self reflection and relaxation. Once you have come to terms with the past you can begin to frame your future by using the gallery wall. However, keep an eye on the clocks because you shouldn’t waste time on things you can’t change. The number one rule of a living room is to live!
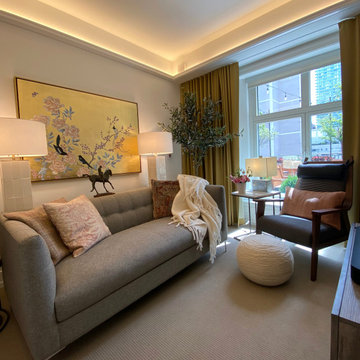
Living room for elderly woman in an assisted living facility
Living room - small transitional enclosed carpeted, beige floor and tray ceiling living room idea in New York with white walls and a tv stand
Living room - small transitional enclosed carpeted, beige floor and tray ceiling living room idea in New York with white walls and a tv stand
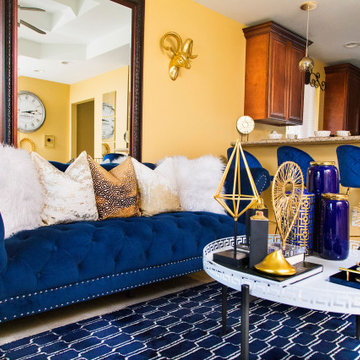
What’s your sign? No matter the zodiac this room will provide an opportunity for self reflection and relaxation. Once you have come to terms with the past you can begin to frame your future by using the gallery wall. However, keep an eye on the clocks because you shouldn’t waste time on things you can’t change. The number one rule of a living room is to live!
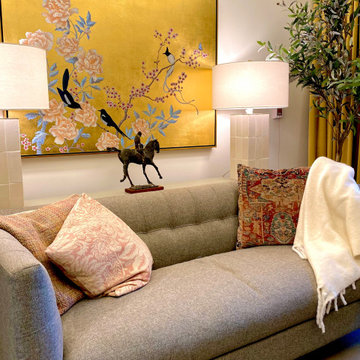
Living room for elderly woman in an assisted living facility
Living room - small transitional enclosed carpeted, beige floor and tray ceiling living room idea in New York with white walls and a tv stand
Living room - small transitional enclosed carpeted, beige floor and tray ceiling living room idea in New York with white walls and a tv stand
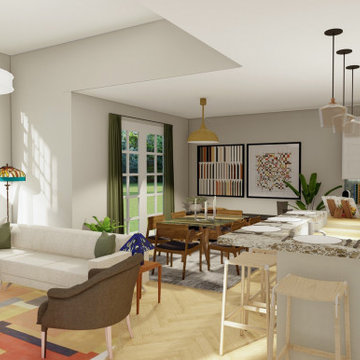
View of the unique great room with dining space and modern tray ceiling design. View plan THD-9081: https://www.thehousedesigners.com/plan/hollybush-9081/
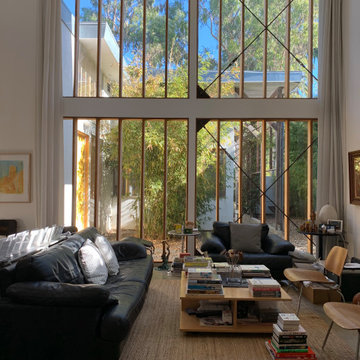
Small minimalist loft-style concrete floor, gray floor and tray ceiling living room photo in Los Angeles with white walls, a standard fireplace and a plaster fireplace
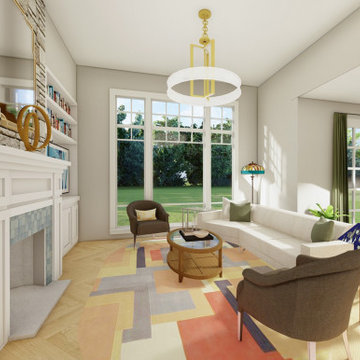
View of the unique great room featuring a gorgeous Eldorado Stone fireplace surround. View plan THD-9081: https://www.thehousedesigners.com/plan/hollybush-9081/
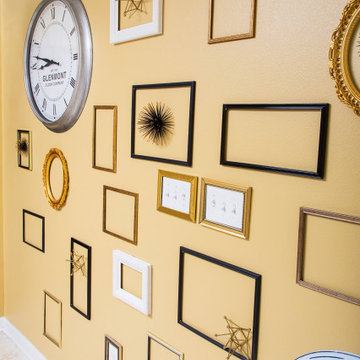
What’s your sign? No matter the zodiac this room will provide an opportunity for self reflection and relaxation. Once you have come to terms with the past you can begin to frame your future by using the gallery wall. However, keep an eye on the clocks because you shouldn’t waste time on things you can’t change. The number one rule of a living room is to live!
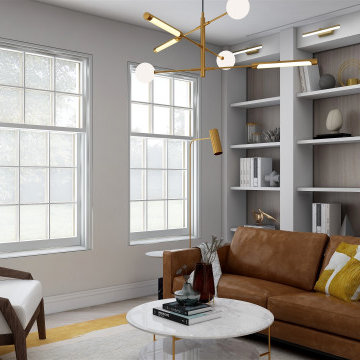
mid century modern living space characterized by accent colors, brass strokes, minimalistic modern arched built-ins, and a sleek modern fireplace design.
A perfect combination of a distressed brown leather sofa a neutral lounge chair a colorful rug and a brass-legged coffee table.
this color palette adds sophistication, elegance, and modernism to any living space.
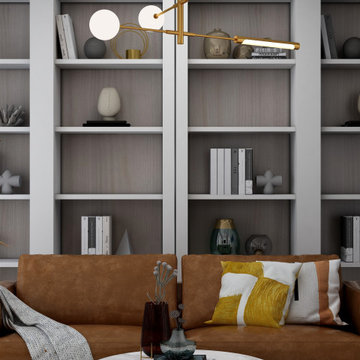
mid century modern living space characterized by accent colors, brass strokes, minimalistic modern arched built-ins, and a sleek modern fireplace design.
A perfect combination of a distressed brown leather sofa a neutral lounge chair a colorful rug and a brass-legged coffee table.
this color palette adds sophistication, elegance, and modernism to any living space.
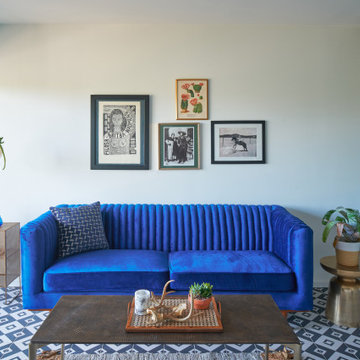
Tiny 400 SF apartment condo designed to make the most of the space while maintaining openness, lightness, and efficiency. Black painted cabinetry is small and optimizes the space with special storage solutions, drawers, tiny dishwasher, compact range stove, refrigerator. Black handrails. Black and white moroccan style cement tile with diamond pattern
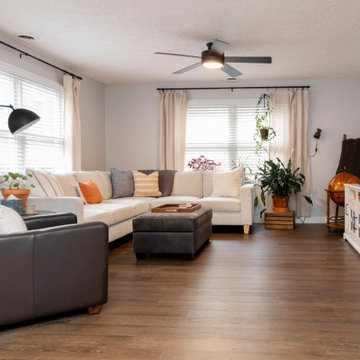
Rich deep brown tones of walnut and chocolate, finished with a subtle wire brush. A classic color range that is comfortable in both traditional and modern designs. With the Modin Collection, we have raised the bar on luxury vinyl plank. The result is a new standard in resilient flooring. Modin offers true embossed in register texture, a low sheen level, a rigid SPC core, an industry-leading wear layer, and so much more.
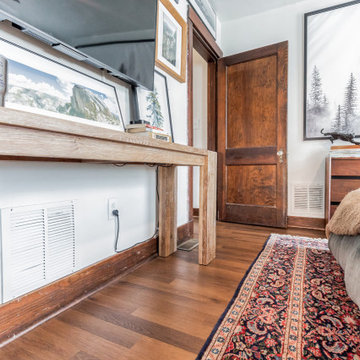
Rich toasted cherry with a light rustic grain that has iconic character and texture. With the Modin Collection, we have raised the bar on luxury vinyl plank. The result is a new standard in resilient flooring. Modin offers true embossed in register texture, a low sheen level, a rigid SPC core, an industry-leading wear layer, and so much more.
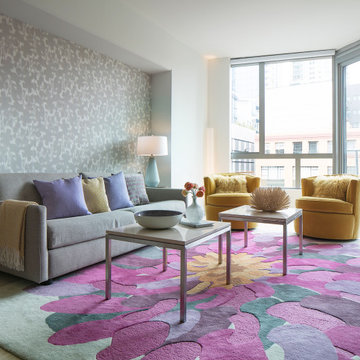
Relaxing on the contemporary grey sofa, it makes you feel as if you’re sitting next to a tree on a sunny day, with a field of flowers underfoot. The bright rug and chairs are balanced by throw pillows in similar colors on the neutral sofa.
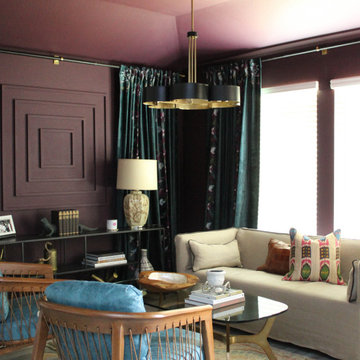
Example of a small eclectic open concept laminate floor, gray floor and tray ceiling living room library design in Houston with purple walls
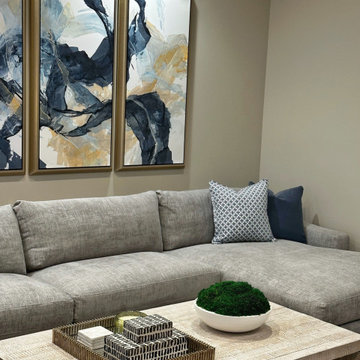
Small trendy formal and open concept medium tone wood floor, brown floor and tray ceiling living room photo in New York with blue walls, no fireplace and a wall-mounted tv
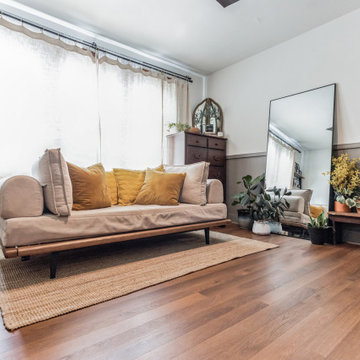
Rich toasted cherry with a light rustic grain that has iconic character and texture. With the Modin Collection, we have raised the bar on luxury vinyl plank. The result is a new standard in resilient flooring. Modin offers true embossed in register texture, a low sheen level, a rigid SPC core, an industry-leading wear layer, and so much more.
Small Tray Ceiling Living Room Ideas
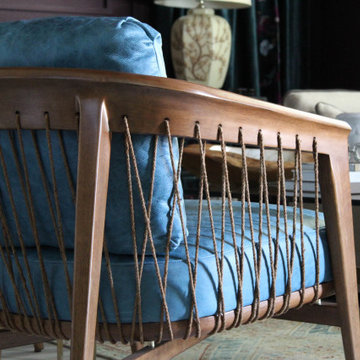
Custom ordered seating options for keeping room. The lush leather seating surfaces were worth the wait!
Small eclectic open concept laminate floor, gray floor and tray ceiling living room library photo in Houston with purple walls
Small eclectic open concept laminate floor, gray floor and tray ceiling living room library photo in Houston with purple walls
1





