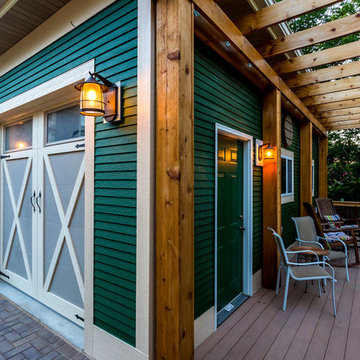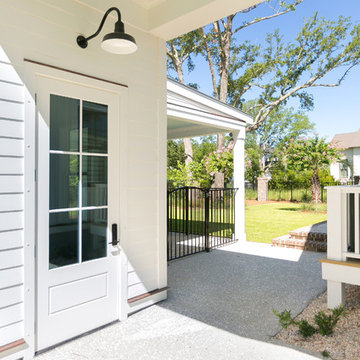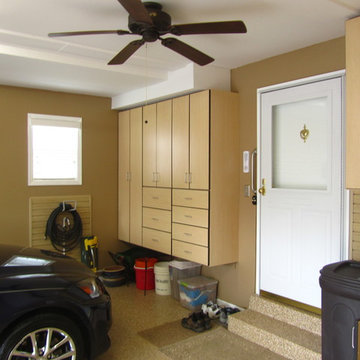Small Two-Car Garage Ideas
Sort by:Popular Today
101 - 120 of 342 photos
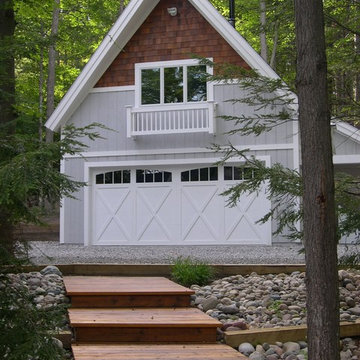
An existing garage was converted into a carriage house to provide separate living space for guests, incorporating an additional bedroom and bathroom.
Photo by Sidock Architects
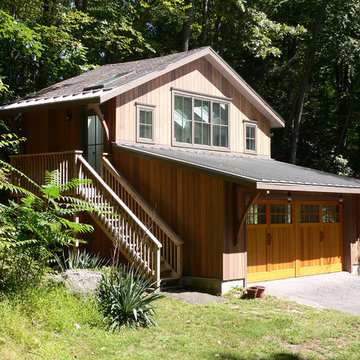
dbp architecture pc
Example of a small classic detached two-car garage workshop design in New York
Example of a small classic detached two-car garage workshop design in New York
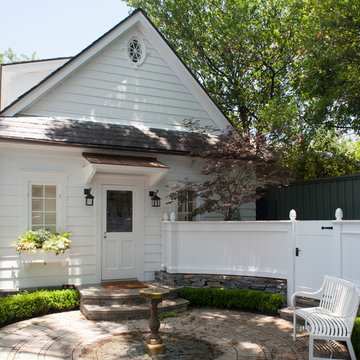
Porter Fuqua, Wilson Fuqua
Inspiration for a small timeless detached two-car garage workshop remodel in Dallas
Inspiration for a small timeless detached two-car garage workshop remodel in Dallas
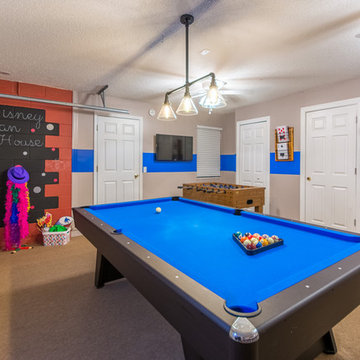
Consultation for colors and accessories
Garage workshop - small traditional attached two-car garage workshop idea in Tampa
Garage workshop - small traditional attached two-car garage workshop idea in Tampa
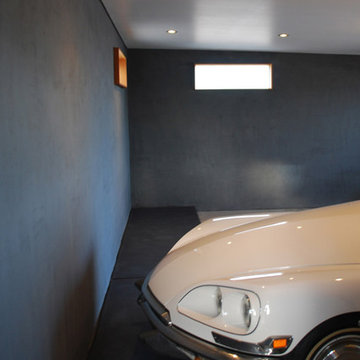
The garage was relocated, creating better access in and out of the garage and allowing the rest of the rear of the house to open to the exterior. The new location buffers the living spaces from the roadway. The garage is covered with integral color plaster contrasting but complementing the existing painted stucco house and site walls. Storage is concealed behind birch panels allowing the garage to be minimal and uncluttered. The new garage acts as a showplace for the owners beloved restored 1970 Citroen DS.
Secrest Architecture LLC
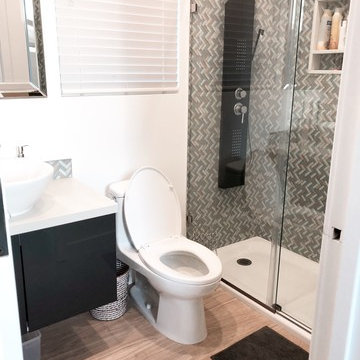
Garage Conversion (ADU)
We actually specialize at garage conversion projects,
We handle all the stages involves- plans/permits, design and construction.
Adding ADU raise your house value, your allowed to add up to 1200sf of living space which will produce you a great second income and will cover your project expenses.
Please feel free to take a look at our photos gallery of some of our work.
We offer competitive prices with the best quality, free 3D design -to help you be sure on what you like and around the clock customer care by our project managers.
We will help you choose the best design that will fit exactly to your needs, take you to our show-rooms with some of the best materials inventory you can find today. (Low, middle and high end )
This project located at Mountain View, custom modern design, high ceilings, flat-panel custom kitchen cabinets, walking shower, laminate flooring, LED lights, custom windows..
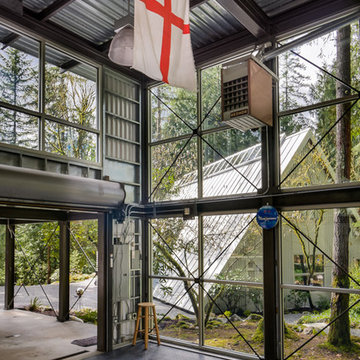
A dramatic chalet made of steel and glass. Designed by Sandler-Kilburn Architects, it is awe inspiring in its exquisitely modern reincarnation. Custom walnut cabinets frame the kitchen, a Tulikivi soapstone fireplace separates the space, a stainless steel Japanese soaking tub anchors the master suite. For the car aficionado or artist, the steel and glass garage is a delight and has a separate meter for gas and water. Set on just over an acre of natural wooded beauty adjacent to Mirrormont.
Fred Uekert-FJU Photo
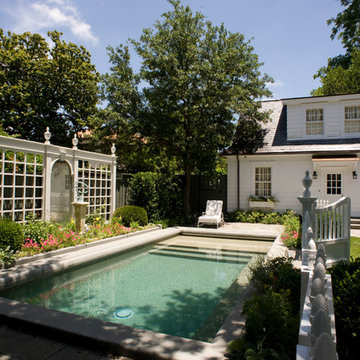
Porter Fuqua
Inspiration for a small timeless two-car garage workshop remodel in Dallas
Inspiration for a small timeless two-car garage workshop remodel in Dallas
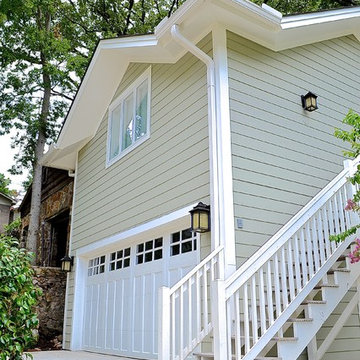
Jeremiah Russell, AIA, NCARB
Inspiration for a small timeless detached two-car garage remodel in Little Rock
Inspiration for a small timeless detached two-car garage remodel in Little Rock
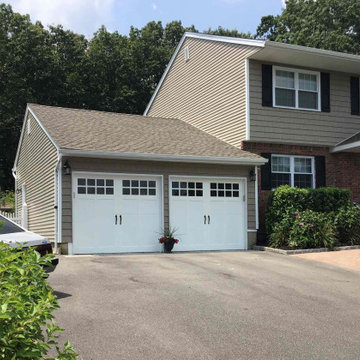
Two 8' x 7' traditional carriage house garage doors in white with clear windows
Garage - small traditional attached two-car garage idea in New York
Garage - small traditional attached two-car garage idea in New York
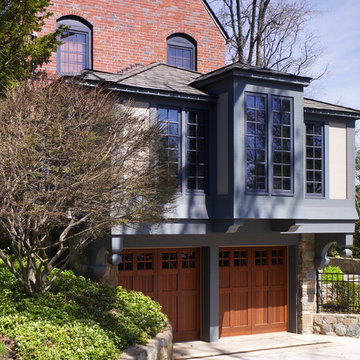
The first phase of this Tudor renovation was replacing the white screened porch above the garage with a cozy den that cantilevered beyond the garage. The Craftsman style was used with dormers and window seats under the fir windows.
Hoachlander Davis Photography
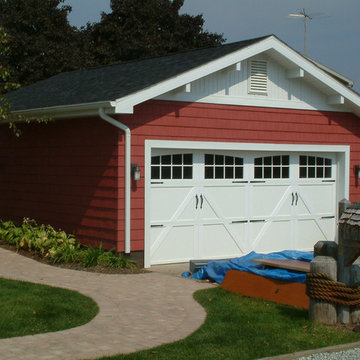
Inspiration for a small country detached two-car garage remodel in Chicago
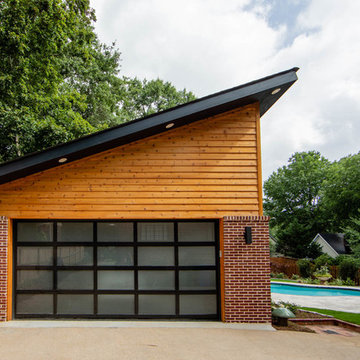
Rainflower Photography
Small arts and crafts detached two-car garage photo in Atlanta
Small arts and crafts detached two-car garage photo in Atlanta
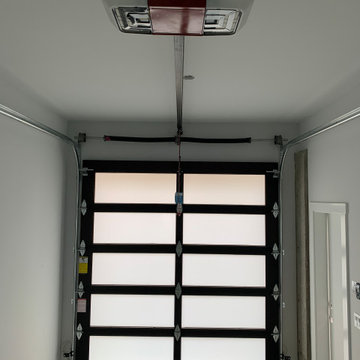
8x8 NorthWest Door Modern Classic with a 8550 Liftmaster Motor
Small minimalist attached two-car carport photo in Seattle
Small minimalist attached two-car carport photo in Seattle
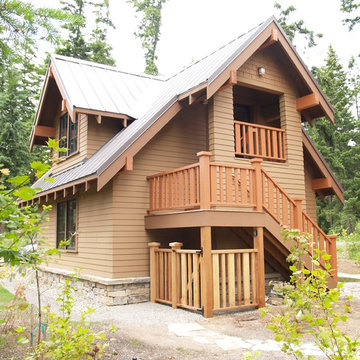
Garage with studio above
Garage workshop - small craftsman detached two-car garage workshop idea in Seattle
Garage workshop - small craftsman detached two-car garage workshop idea in Seattle
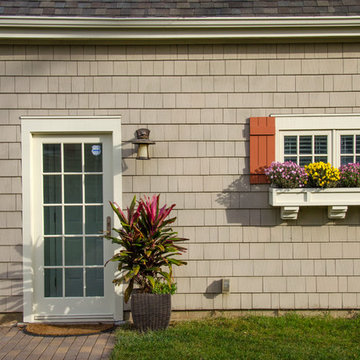
Guests are welcome to the apartment with a private entrance inside a fence.
Garage workshop - small modern detached two-car garage workshop idea in Minneapolis
Garage workshop - small modern detached two-car garage workshop idea in Minneapolis
Small Two-Car Garage Ideas
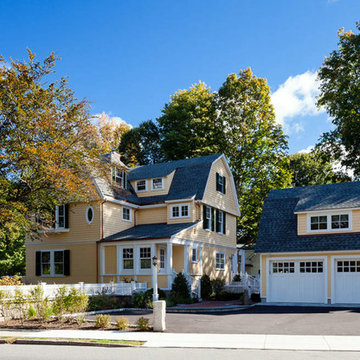
Outbuildings grow out of their particular function and context. Design maintains unity with the main house and yet creates interesting elements to the outbuildings itself, treating it like an accent piece.
6






