Southwestern Brown Floor Home Bar Ideas
Refine by:
Budget
Sort by:Popular Today
1 - 19 of 19 photos
Item 1 of 3
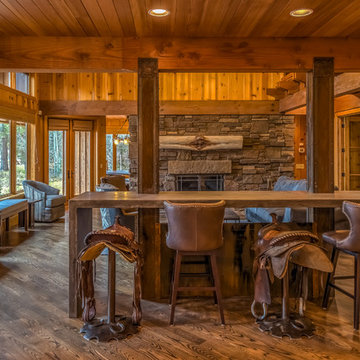
Fun rustic saddle seating in this rustic luxury home in Black Butte Ranch, Oregon. Photography by The Hidden Touch.
Mid-sized southwest light wood floor and brown floor seated home bar photo in Other with concrete countertops
Mid-sized southwest light wood floor and brown floor seated home bar photo in Other with concrete countertops
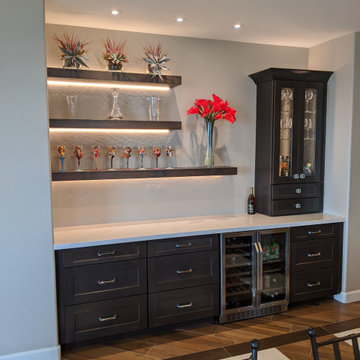
30" Wine cooler for individual temperature control. Thick block floating shelves with added lighting and a quartz counter top combine to make a modern craftsmen style
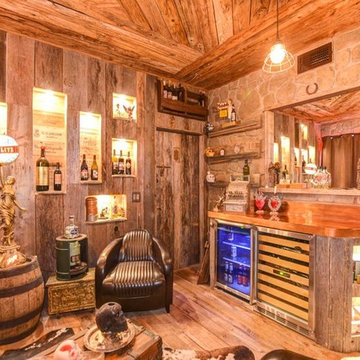
Home design by Todd Nanke of Nanke Signature Group
Example of a large southwest single-wall medium tone wood floor and brown floor seated home bar design in Phoenix with distressed cabinets, wood countertops, brown backsplash and stone tile backsplash
Example of a large southwest single-wall medium tone wood floor and brown floor seated home bar design in Phoenix with distressed cabinets, wood countertops, brown backsplash and stone tile backsplash
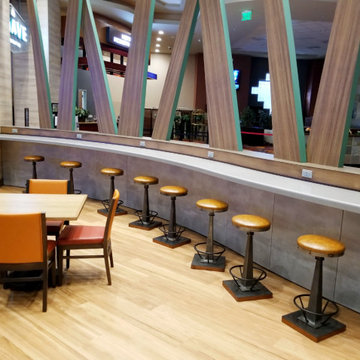
We installed this custom grey quartz countertop at this dining bar. It took precise cutting to create this curved bar for our client. Quartz is perfect for kitchens and dining areas as it is stain-proof, scratch proof, and can hold up against almost anything! The modern and neutral look of this quartzite slab perfectly fits the decor of this dining hall.
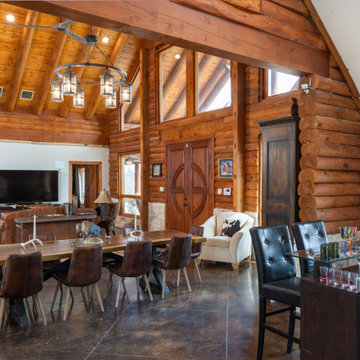
Inspiration for a southwestern concrete floor and brown floor home bar remodel in Other
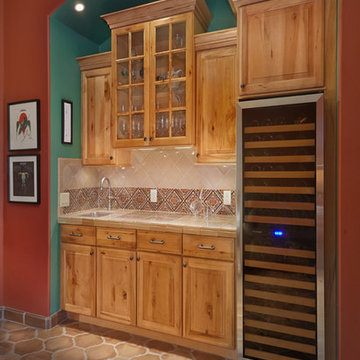
Wellborn Cabinetry
Example of a huge southwest terra-cotta tile and brown floor home bar design in Phoenix with an undermount sink, raised-panel cabinets, distressed cabinets, tile countertops, multicolored backsplash and ceramic backsplash
Example of a huge southwest terra-cotta tile and brown floor home bar design in Phoenix with an undermount sink, raised-panel cabinets, distressed cabinets, tile countertops, multicolored backsplash and ceramic backsplash
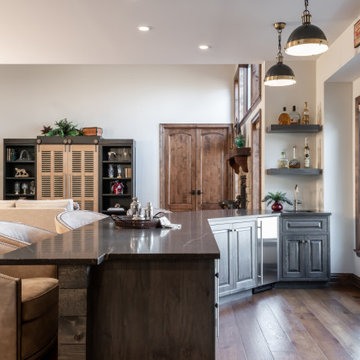
This architecture and interior design project was introduced to us by the client’s contractor after their villa had been damaged extensively by a fire. The entire main level was destroyed with exception of the front study.
Srote & Co reimagined the interior layout of this St. Albans villa to give it an "open concept" and applied universal design principles to make sure it would function for our clients as they aged in place. The universal approach is seen in the flush flooring transitions, low pile rugs and carpets, wide walkways, layers of lighting and in the seated height countertop and vanity. For convenience, the laundry room was relocated to the master walk-in closet. This allowed us to create a dedicated pantry and additional storage off the kitchen where the laundry was previously housed.
All interior selections and furnishings shown were specified or procured by Srote & Co Architects.
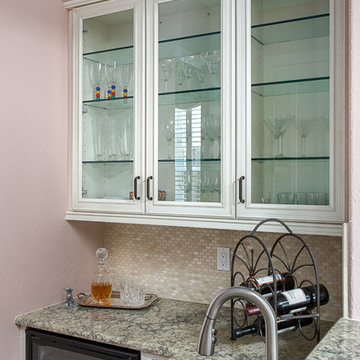
Master Bathroom
Cabinetry: KitchenCraft Integra, Chelsea door style w/ 5-piece drawer fronts, Maple in Millstone painted finish
Hardware: Top Knobs Grace Pull 3-3/4" in polished chrome
Countertops: Cambria Laneshaw quartz, 3cm w/ splashette
Sinks: Toto Rendevous undercounter lavatory in cotton
Plumbing Fixtures and accessories: Brizo Charlotte collection, polished chrome
Tub: Jason Forma Collection freestanding tub w/ AirMasseur in white
Tile: Daltile Volume 1.0 collection 12x12 in sonic white as main flooring material, Largo collection 3x6 in white as main shower/tub surround tile, Fashion Glass Accents collection in Illumini Umber as accent tile, River Pebbles in Chenille White as shower floor material
Bar and Fireplace
Cabinetry: KitchenCraft Integra, Chatham door style w/ 5-piece drawer fronts, Maple in Millstone finish
Hardware: Amerock Padma pull in antique rust, matching Inspirations knob on small pull out in bar
Countertops: Caesarstone Collarada Drift, 3cm
Sink: Blanco Stellar Bar Bowl
Faucet: Blanco Napa Bar Faucet in stainless
Backsplash tile: Daltile Crema Marfil Oval Mosaic, polished
Fireplace tile: Daltile Slate Indian Multicolor Natural Cleft in brick joint mosaic
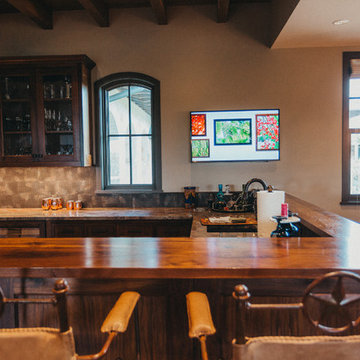
Near the bar, another TV is present to ensure nothing is missed no matter where you are in the room.
Photographer: Alexandra White Photography
Large southwest medium tone wood floor and brown floor home bar photo in Austin
Large southwest medium tone wood floor and brown floor home bar photo in Austin
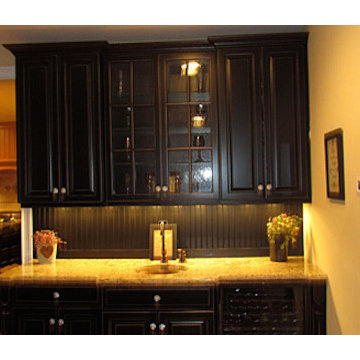
Southwest single-wall medium tone wood floor and brown floor wet bar photo in New York with an undermount sink, recessed-panel cabinets, dark wood cabinets, granite countertops, black backsplash and wood backsplash
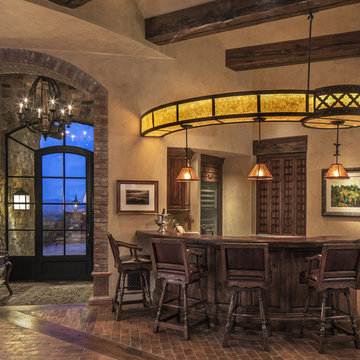
Southwestern/Tuscan style home bar with wood counter.
Architect: Urban Design Associates
Builder: R-Net Custom Homes
Interiors: Ashley P. Designs
Photography: Thompson Photographic
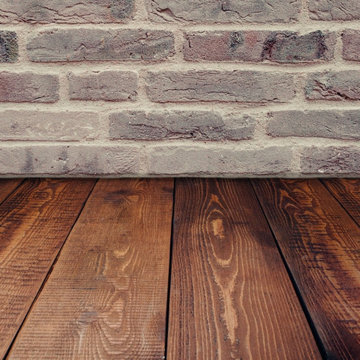
Inspiration for a mid-sized southwestern single-wall dark wood floor and brown floor home bar remodel in Houston
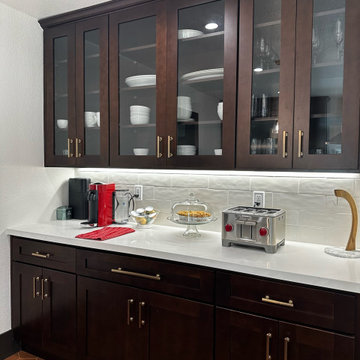
Step into this amazing, remodeled Spanish-style kitchen in Pasadena that captivates your attention with its striking style and design. Their earthy hues of deep oranges and rustic reds contribute to a vibrant yet soothing atmosphere, embodying the warmth of the Spanish sun.
The custom-made Espresso cabinets stand tall throughout the room and emanate a rich and deep tone. They exude an air of sophistication. In addition, the brass handles on these cabinets add a subtle touch of elegance, forming a beautiful contrast against the dark wood.
As your eyes wander, they are inevitably drawn to the exquisite white quartz countertops. The sleek and cool surfaces provide a perfect counterbalance to the warm and rustic elements present in the kitchen. This seamless blend of modern and traditional aesthetics is further enhanced by the spaciousness of the countertops They offer ample room for meal preparation. Additionally, their smooth finish ensures effortless cleaning, combining beauty with practicality.
Traditional to State-of-the-art
Against the backdrop of rich Espresso cabinets, a wavy subway tile backsplash is arranged in a traditional brick pattern. Its off-white hue, illuminated by LED recessed lighting, adds depth and interest to the kitchen.
The Spanish kitchen proudly showcases state-of-the-art stainless-steel appliances. With their modern and gleaming surfaces, as well as streamlined designs. Without a doubt, they blend well with the more traditional elements of the room. These appliances provide all the conveniences necessary for a contemporary lifestyle.
A custom aluminum window floods the room with natural light that is perfectly positioned above a farmhouse kitchen sink. Undoubtedly, this impressive feature is complemented by a brass faucet that continues over to the cabinet handles. Obviously, this helps to maintain consistency in the room’s design.
Charm in the details
Particularly above the kitchen island, pendant lights hang gracefully from the high ceiling. it should be noted, that they cast a gentle and welcoming glow over the area. Furthermore, the island itself has the same gleaming white quartz as the countertops providing additional prep space.
Clearly, to add a touch of authentic Spanish charm, the area over the range showcases stunning Spanish tiles. These tiles become a focal point in the kitchen. Even so, they serve both as a practical backsplash and a captivating piece of art that truly completes the aesthetic of the room.
In conclusion, this Spanish-style kitchen effortlessly combines tradition with contemporary elements, resulting in a space that is not only incredibly functional but also a true joy to spend time in. Clearly, the blend of rustic and modern, light and dark, creates an interesting collaboration that brings this kitchen to life. Finally, it captures the essence of Spanish style while adding a personalized touch that reflects the unique character of the homeowners.
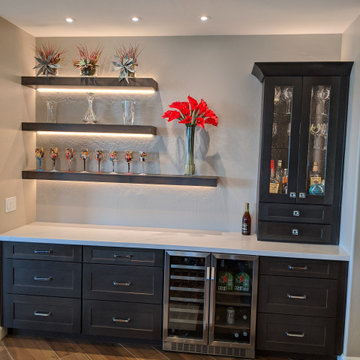
30" Wine cooler for individual temperature control. Thick block floating shelves with added lighting and a quartz counter top combine to make a modern craftsmen style
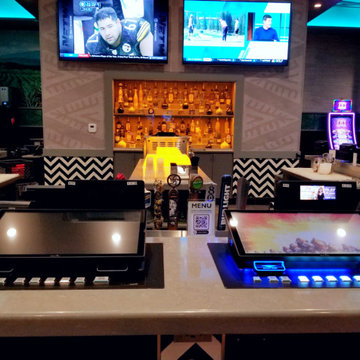
A closeup view of our client's newest countertops in their Agave Cantina and Grill. We custom cut and fit the grey quartz countertops to the pre-existing bar as well as created spaces within the countertop that would accommodate their gambling tablets. Quartz's minimalist design adds to the modern sleekness of this space, but the grey color adds to the southwestern aesthetic that our client had established.
Southwestern Brown Floor Home Bar Ideas
1





