Southwestern Brown Floor Kitchen Ideas
Refine by:
Budget
Sort by:Popular Today
81 - 100 of 547 photos
Item 1 of 3
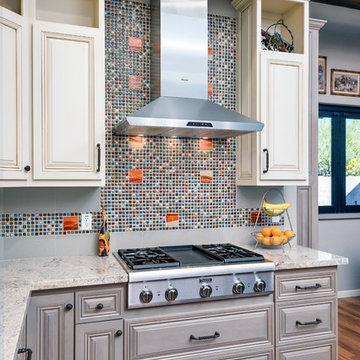
Renovation of kitchen to create a bar and indoor-outdoor living experience. Designed with two-toned custom cabinets and two-toned coutertops: quartz for uppers and bianco ramano granite on lower levels. Faux beams were custom made and hung with precision every 5'6" o.c. The back splash is a gorgeous blend of southwestern colored mosaic tiles with burnt orange accent tiles layed in a gray field. Bar windows open up to be able to serve exterior counter. Furniture from Thomasville.
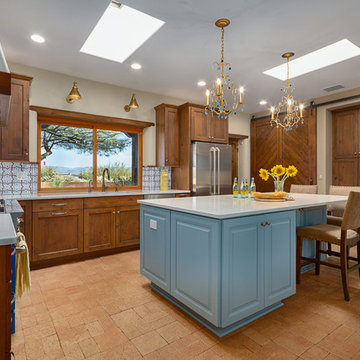
Photography by Jeffery Volker
Example of a large southwest u-shaped brick floor and brown floor eat-in kitchen design in Phoenix with an undermount sink, shaker cabinets, medium tone wood cabinets, quartz countertops, white backsplash, terra-cotta backsplash, stainless steel appliances, an island and white countertops
Example of a large southwest u-shaped brick floor and brown floor eat-in kitchen design in Phoenix with an undermount sink, shaker cabinets, medium tone wood cabinets, quartz countertops, white backsplash, terra-cotta backsplash, stainless steel appliances, an island and white countertops
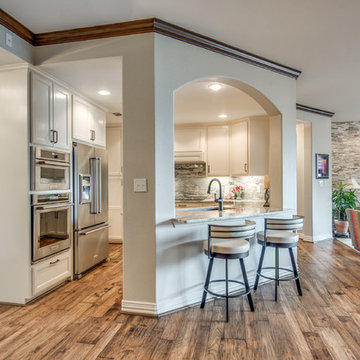
Photography: Shoot2Sell
Example of a mid-sized southwest u-shaped medium tone wood floor and brown floor kitchen design in Dallas with an undermount sink, beaded inset cabinets, white cabinets, granite countertops, green backsplash, stone slab backsplash, stainless steel appliances and gray countertops
Example of a mid-sized southwest u-shaped medium tone wood floor and brown floor kitchen design in Dallas with an undermount sink, beaded inset cabinets, white cabinets, granite countertops, green backsplash, stone slab backsplash, stainless steel appliances and gray countertops

Southwestern Kitchen featuring granite countertop, custom chimney style vent hood in plaster finish, hand painted ceramic tile backsplash
Photography: Michael Hunter Photography
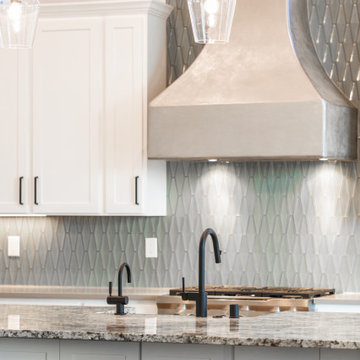
Inspiration for a large southwestern l-shaped medium tone wood floor and brown floor eat-in kitchen remodel in Albuquerque with a farmhouse sink, shaker cabinets, white cabinets, granite countertops, green backsplash, ceramic backsplash, stainless steel appliances, an island and multicolored countertops
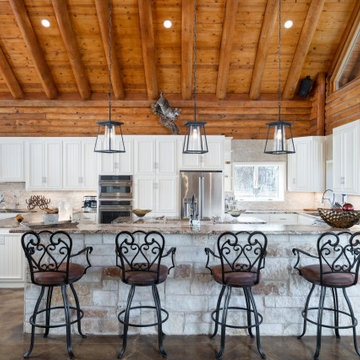
Huge southwest u-shaped brown floor and exposed beam open concept kitchen photo in Other with a drop-in sink, beaded inset cabinets, white cabinets, granite countertops, stainless steel appliances and two islands
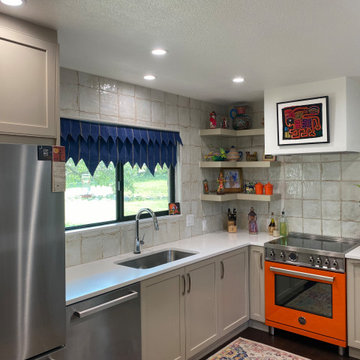
A new Kitchen with a statement Range...Bertazoni in it's trademark bright orange. This Kitchen was reconfigured and opened up into the living area by removing a wall and replacing it with a full length seating for the whole family. Custom Cabinets from Elias Woodwork in two colors warms up the kitchen for all to enjoy. Unique handmade backsplash tiles brings the rustic touch that this kitchen brings to the house.
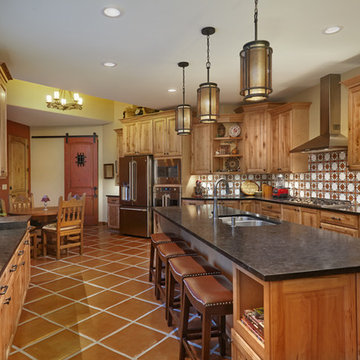
Wellborn Cabinetry
Huge southwest u-shaped terra-cotta tile and brown floor eat-in kitchen photo in Phoenix with an undermount sink, raised-panel cabinets, medium tone wood cabinets, granite countertops, multicolored backsplash, ceramic backsplash, stainless steel appliances and an island
Huge southwest u-shaped terra-cotta tile and brown floor eat-in kitchen photo in Phoenix with an undermount sink, raised-panel cabinets, medium tone wood cabinets, granite countertops, multicolored backsplash, ceramic backsplash, stainless steel appliances and an island
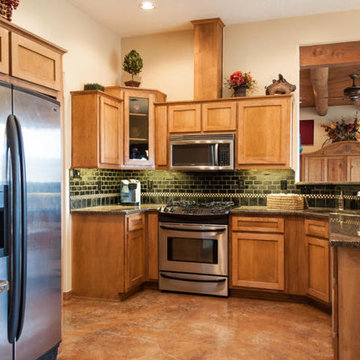
Inspiration for a mid-sized southwestern concrete floor and brown floor kitchen remodel in Albuquerque with an undermount sink, shaker cabinets, light wood cabinets, granite countertops, green backsplash, subway tile backsplash and stainless steel appliances
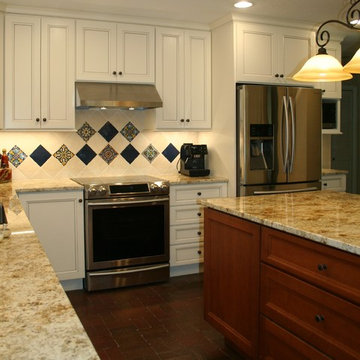
Diane Wandmaker
Inspiration for a mid-sized southwestern l-shaped brick floor and brown floor open concept kitchen remodel in Albuquerque with an undermount sink, recessed-panel cabinets, white cabinets, granite countertops, white backsplash, marble backsplash, stainless steel appliances and an island
Inspiration for a mid-sized southwestern l-shaped brick floor and brown floor open concept kitchen remodel in Albuquerque with an undermount sink, recessed-panel cabinets, white cabinets, granite countertops, white backsplash, marble backsplash, stainless steel appliances and an island
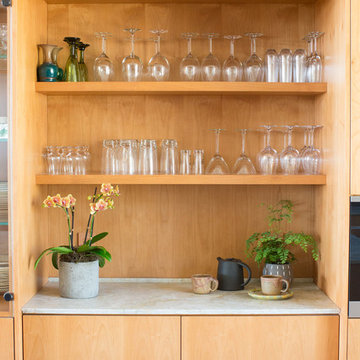
Inspiration for a large southwestern l-shaped medium tone wood floor and brown floor open concept kitchen remodel in Santa Barbara with an undermount sink, flat-panel cabinets, medium tone wood cabinets, marble countertops, brown backsplash, stainless steel appliances, an island and gray countertops
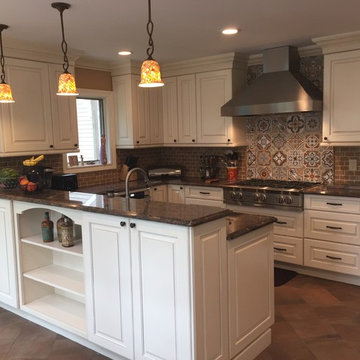
Frank Artisan Kitchens
Mid-sized southwest u-shaped terra-cotta tile and brown floor eat-in kitchen photo in New York with an undermount sink, raised-panel cabinets, white cabinets, granite countertops, brown backsplash, terra-cotta backsplash, stainless steel appliances, a peninsula and brown countertops
Mid-sized southwest u-shaped terra-cotta tile and brown floor eat-in kitchen photo in New York with an undermount sink, raised-panel cabinets, white cabinets, granite countertops, brown backsplash, terra-cotta backsplash, stainless steel appliances, a peninsula and brown countertops
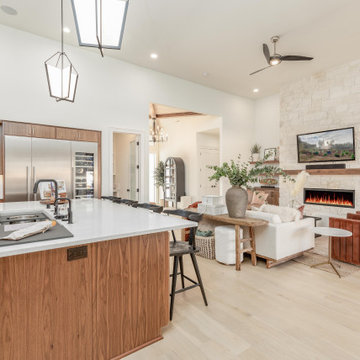
Open concept kitchen with 14' ceilings. Black Walnut cabinetry, Bosch Appliances, Quartz counters. Island has Brizo plumbing fixtures and a Galley Workstation
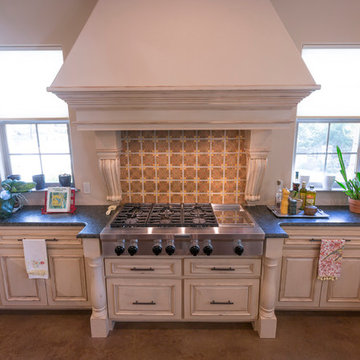
Example of a large southwest u-shaped concrete floor and brown floor eat-in kitchen design in Austin with a double-bowl sink, raised-panel cabinets, distressed cabinets, granite countertops, beige backsplash, ceramic backsplash, stainless steel appliances and an island

Photography by Jeff Volker
Example of a large southwest u-shaped slate floor and brown floor enclosed kitchen design in Phoenix with a farmhouse sink, raised-panel cabinets, medium tone wood cabinets, quartz countertops, metallic backsplash, metal backsplash, stainless steel appliances, a peninsula and brown countertops
Example of a large southwest u-shaped slate floor and brown floor enclosed kitchen design in Phoenix with a farmhouse sink, raised-panel cabinets, medium tone wood cabinets, quartz countertops, metallic backsplash, metal backsplash, stainless steel appliances, a peninsula and brown countertops
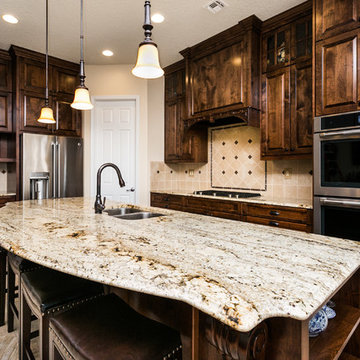
Example of a large southwest l-shaped porcelain tile and brown floor eat-in kitchen design in Albuquerque with an undermount sink, raised-panel cabinets, dark wood cabinets, granite countertops, beige backsplash, ceramic backsplash, stainless steel appliances and an island
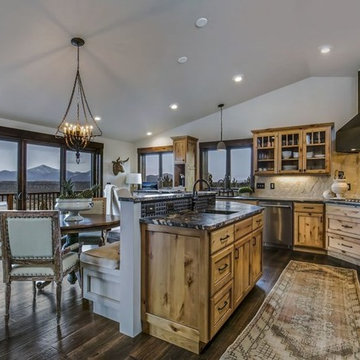
Eat-in kitchen - large southwestern l-shaped dark wood floor and brown floor eat-in kitchen idea in Other with an undermount sink, recessed-panel cabinets, light wood cabinets, granite countertops, beige backsplash, stainless steel appliances and an island
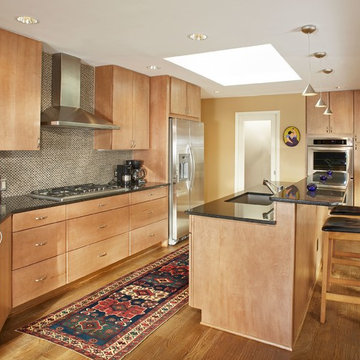
Example of a mid-sized southwest single-wall medium tone wood floor and brown floor eat-in kitchen design in Dallas with a single-bowl sink, flat-panel cabinets, light wood cabinets, granite countertops, blue backsplash, mosaic tile backsplash, stainless steel appliances and an island
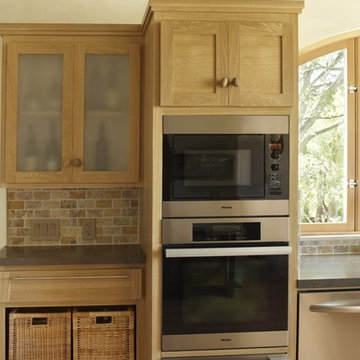
Large southwest l-shaped light wood floor and brown floor eat-in kitchen photo in San Francisco with an undermount sink, shaker cabinets, light wood cabinets, beige backsplash, stainless steel appliances, no island and stone tile backsplash
Southwestern Brown Floor Kitchen Ideas
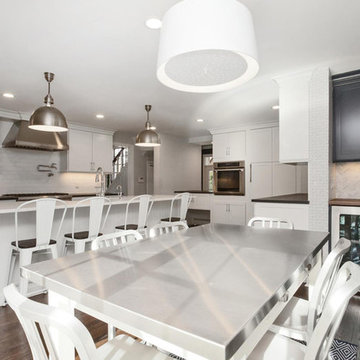
The kitchen is part of an open custom floor plan, featuring white cabinetry and white stone countertops for the kitchen island and gray stone countertops along the back wall. Dark hardwood flooring is seen throughout the space, along with stainless steel appliances. There is recessed lighting in the ceiling, as well as pendant lights above the island and to finish off the kitchen we added under cabinet lighting.
Photography by, Peter Krupeya.
5





