Southwestern Exterior Home with a Hip Roof Ideas
Refine by:
Budget
Sort by:Popular Today
121 - 140 of 359 photos
Item 1 of 4
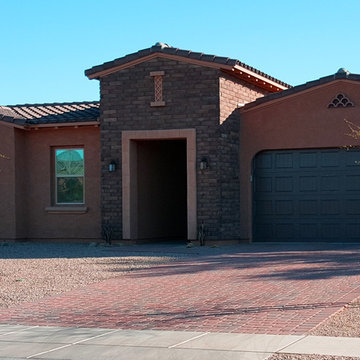
Rodger P. Garner
Large southwestern brown one-story mixed siding exterior home idea in Phoenix with a hip roof
Large southwestern brown one-story mixed siding exterior home idea in Phoenix with a hip roof
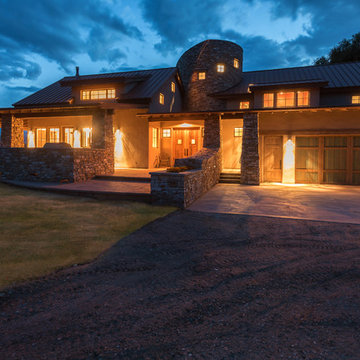
Faye Crowe Architect and Richard Vossler Photography
Example of a large southwest beige two-story mixed siding exterior home design in Denver with a hip roof
Example of a large southwest beige two-story mixed siding exterior home design in Denver with a hip roof
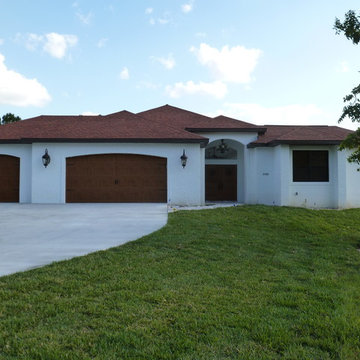
Custom home build, courtyard design with adjoining in-law suite.
Inspiration for a mid-sized southwestern white one-story stucco house exterior remodel in Miami with a hip roof and a shingle roof
Inspiration for a mid-sized southwestern white one-story stucco house exterior remodel in Miami with a hip roof and a shingle roof
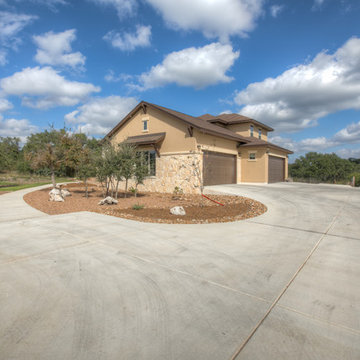
Large southwest brown two-story mixed siding house exterior photo in Austin with a hip roof and a shingle roof
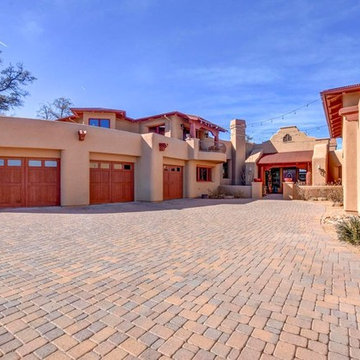
Design by Todd Nanke of Nanke Signature Group
Example of a large southwest beige two-story stucco house exterior design in Phoenix with a hip roof and a metal roof
Example of a large southwest beige two-story stucco house exterior design in Phoenix with a hip roof and a metal roof
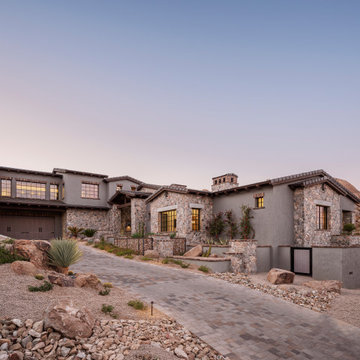
Beautiful outdoor design nestled in the Scottsdale hillside with 360 views around Pinnacle Peak
Large southwest gray two-story stone house exterior photo in Phoenix with a hip roof, a tile roof and a black roof
Large southwest gray two-story stone house exterior photo in Phoenix with a hip roof, a tile roof and a black roof
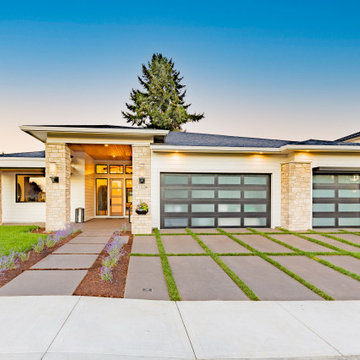
View from curb, driveway mass broken up with 6" strips of grass. Sidewalks broken up with 6" breaks. Ceiling of entry finished with tight knot cedar tongue and groove in a natural stain finish. Tempest torches to either side of entry. Concrete finished in a sanded finish with a Sierra color and seal
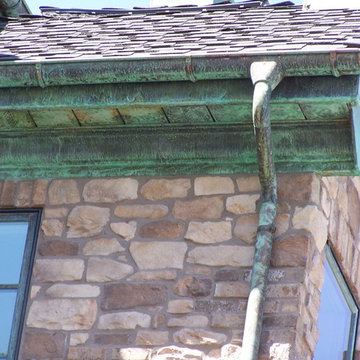
Inspiration for a mid-sized southwestern beige two-story mixed siding house exterior remodel in Salt Lake City with a hip roof and a shingle roof
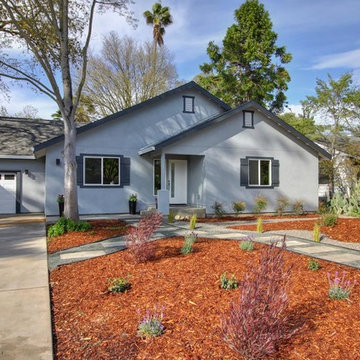
Example of a large southwest blue two-story stucco house exterior design in Los Angeles with a hip roof and a shingle roof
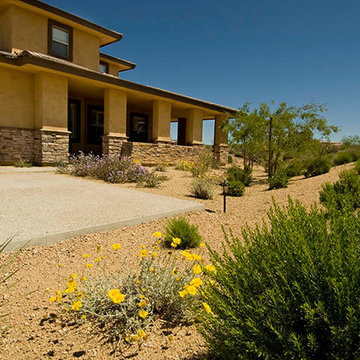
Large southwestern beige two-story mixed siding house exterior idea in Phoenix with a hip roof and a shingle roof
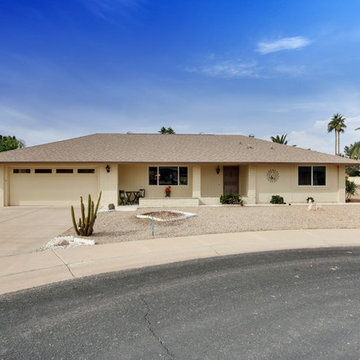
Small southwest beige one-story vinyl house exterior photo in Phoenix with a hip roof and a shingle roof
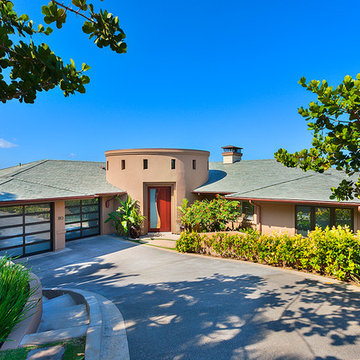
Inspiration for a large southwestern beige two-story stucco exterior home remodel in Hawaii with a hip roof
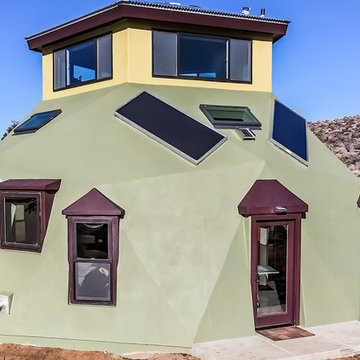
Small southwestern green two-story stucco house exterior idea in Other with a hip roof and a metal roof
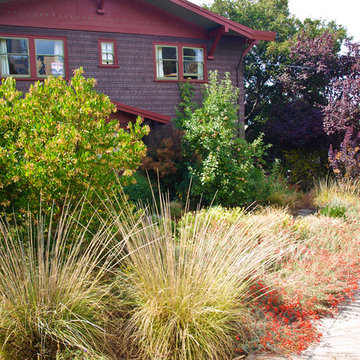
Example of a mid-sized southwest brown two-story wood house exterior design in San Francisco with a hip roof and a shingle roof
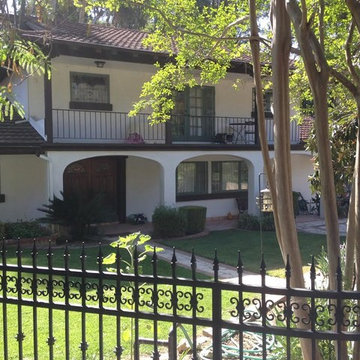
Example of a large southwest beige two-story adobe house exterior design in Orange County with a hip roof and a tile roof
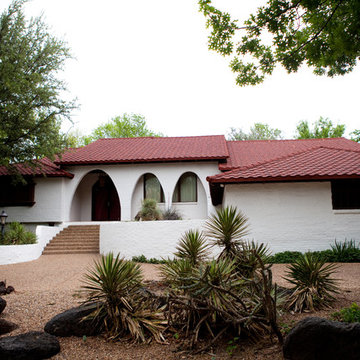
C.C. Miller Photography
Large southwestern white two-story mixed siding exterior home idea in Oklahoma City with a hip roof
Large southwestern white two-story mixed siding exterior home idea in Oklahoma City with a hip roof
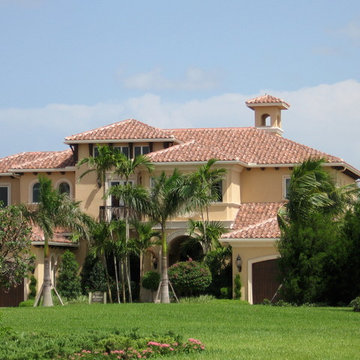
Huge southwestern beige three-story stucco exterior home idea in Dallas with a hip roof
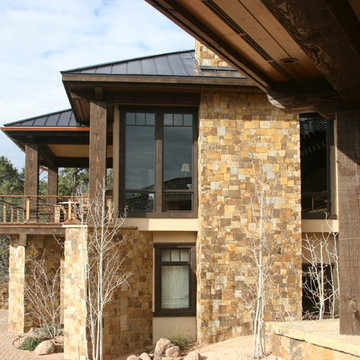
The customers wanted a retirement home that would accommodate guests. Several design options were presented that took advantage of the site features and views, while accommodating guests and preserving the owner’s privacy.
This home was nestled into a hilly site bisected by a large drainage swale. A bridge crossing the drainage swale unified the two halves of the home and provided a dramatic entry. All of the owners’ main living spaces were on one level, and two guest suites were provided in different parts of the home away from the owners’ living area. The design of the home captures the wonderful views from most living areas. The landscaping, shape, form, and materials—stone, stucco, heavy timbering, and a metal roof—offer protection from the desert sun but remain sympathetic to the surrounding environment. Work completed while at SBA.
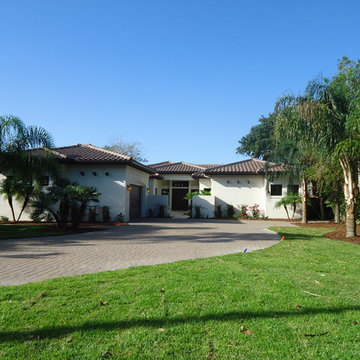
Ben Butera
Inspiration for a southwestern beige one-story stucco exterior home remodel in Orlando with a hip roof
Inspiration for a southwestern beige one-story stucco exterior home remodel in Orlando with a hip roof
Southwestern Exterior Home with a Hip Roof Ideas
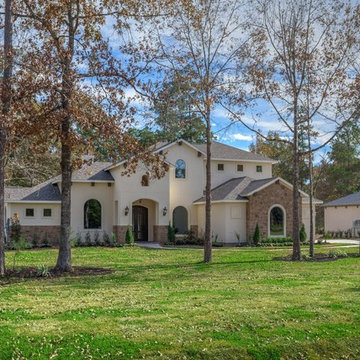
Mid-sized southwestern beige two-story stucco exterior home idea in Houston with a hip roof
7





