Southwestern Living Space Ideas
Refine by:
Budget
Sort by:Popular Today
1 - 20 of 183 photos
Item 1 of 3
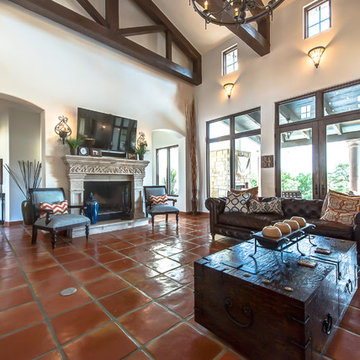
16x16 Saltillo Tile with TerraNano topcoat sealer. Exterior Cantera Stone Columns in Pinon.
Materials Supplied and Installed by Rustico Tile and Stone. Wholesale prices and Worldwide Shipping.
(512) 260-9111 / info@rusticotile.com / RusticoTile.com
Rustico Tile and Stone
Photos by Jeff Harris, Austin Imaging
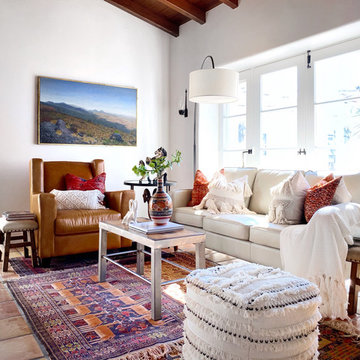
Inspiration for a southwestern terra-cotta tile and red floor living room remodel in San Diego with white walls
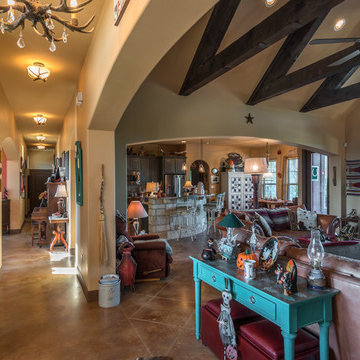
Inspiration for a mid-sized southwestern open concept terra-cotta tile family room remodel in Austin with beige walls, a corner fireplace, a stone fireplace and a tv stand
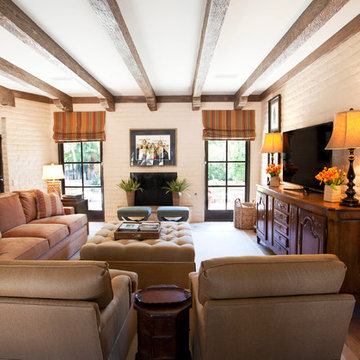
Amy E. Photography
Example of a large southwest open concept terra-cotta tile and brown floor family room design in Phoenix with beige walls, a standard fireplace, a tv stand and a brick fireplace
Example of a large southwest open concept terra-cotta tile and brown floor family room design in Phoenix with beige walls, a standard fireplace, a tv stand and a brick fireplace
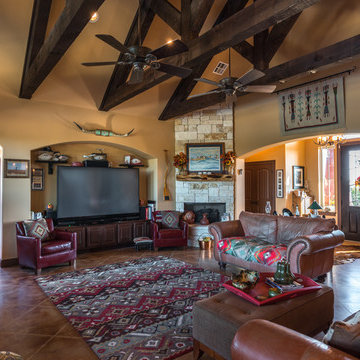
Family room - mid-sized southwestern open concept terra-cotta tile family room idea in Austin with beige walls, a corner fireplace, a stone fireplace and a tv stand
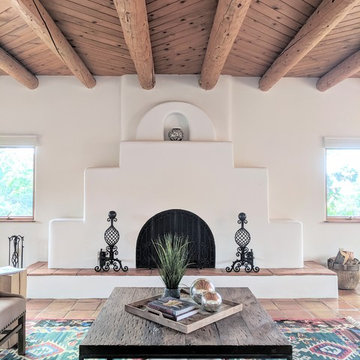
Example of a mid-sized southwest open concept terra-cotta tile and orange floor living room design in Other with white walls, a standard fireplace, a plaster fireplace and no tv
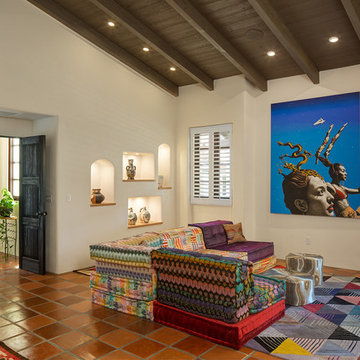
Inspiration for a southwestern terra-cotta tile and red floor family room remodel in San Diego with beige walls
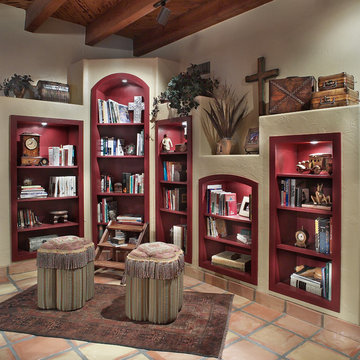
Tucson Kitchen Design - These Tucson homeowners wanted a kitchen that would boast every amenity but create a relaxed and unpretentious ranch house feel. We created a true chef’s kitchen that incorporates all the modern amenities a professional chef could desire while creating the impression of a kitchen that has been lived with for generations. Details like the tin ceiling, tile countertops and warm un-fussy cabinetry work together with the existing Saltillo tile floors to provide them with the ideal space for family gatherings in this clients’ winter home in Agua Caliente Ranch Estates."
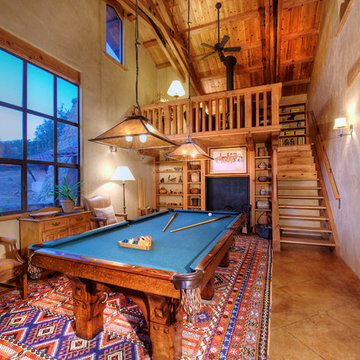
The magnificent Casey Flat Ranch Guinda CA consists of 5,284.43 acres in the Capay Valley and abuts the eastern border of Napa Valley, 90 minutes from San Francisco.
There are 24 acres of vineyard, a grass-fed Longhorn cattle herd (with 95 pairs), significant 6-mile private road and access infrastructure, a beautiful ~5,000 square foot main house, a pool, a guest house, a manager's house, a bunkhouse and a "honeymoon cottage" with total accommodation for up to 30 people.
Agriculture improvements include barn, corral, hay barn, 2 vineyard buildings, self-sustaining solar grid and 6 water wells, all managed by full time Ranch Manager and Vineyard Manager.The climate at the ranch is similar to northern St. Helena with diurnal temperature fluctuations up to 40 degrees of warm days, mild nights and plenty of sunshine - perfect weather for both Bordeaux and Rhone varieties. The vineyard produces grapes for wines under 2 brands: "Casey Flat Ranch" and "Open Range" varietals produced include Cabernet Sauvignon, Cabernet Franc, Syrah, Grenache, Mourvedre, Sauvignon Blanc and Viognier.
There is expansion opportunity of additional vineyards to more than 80 incremental acres and an additional 50-100 acres for potential agricultural business of walnuts, olives and other products.
Casey Flat Ranch brand longhorns offer a differentiated beef delight to families with ranch-to-table program of lean, superior-taste "Coddled Cattle". Other income opportunities include resort-retreat usage for Bay Area individuals and corporations as a hunting lodge, horse-riding ranch, or elite conference-retreat.
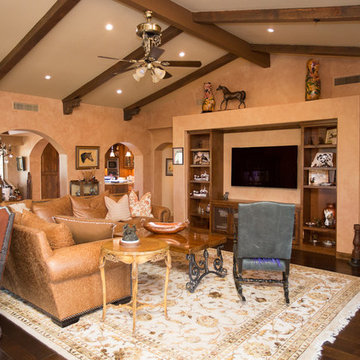
Plain Jane Photography
Large southwest open concept terra-cotta tile and orange floor family room photo in Phoenix with orange walls, a corner fireplace, a tile fireplace and a media wall
Large southwest open concept terra-cotta tile and orange floor family room photo in Phoenix with orange walls, a corner fireplace, a tile fireplace and a media wall
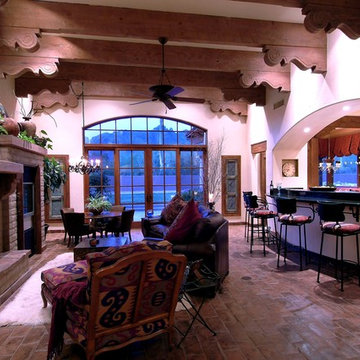
THE FAMILY ROOM: "I have seen many magnificent and precise homes that yet were cold. However, this home is different. IT has unique moments. It is immediately comfortable. The way the rooms communicate to one another is as good as I have ever seen." (Frank Macri, President Andrews/Birt Advertising * Newmedia Minneapolis/Denver). This Family Room is oriented toward 'Finger Rock' of the Catalina Mountains beyond. The design is bright and airy with the spaces of the Family Room, Kitchen, and Nook flowing together. Heavy chamfered doug-fir beams with beautiful corbels add character at the ceiling level. Plain slump block masonry is given life by the 'Adobe Mortar Wash' finish, as black hand made wrought-iron detaining at the mantle, bar/foot-rail, and kitchen fan hood, (not seen here) help tie the spaces together with a common material of unique application.
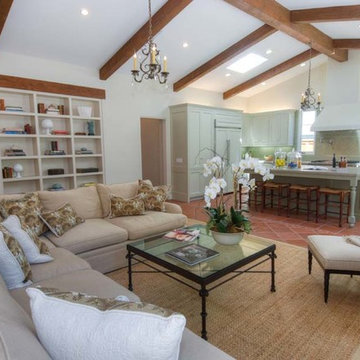
Example of a mid-sized southwest open concept terra-cotta tile family room design in Los Angeles with white walls
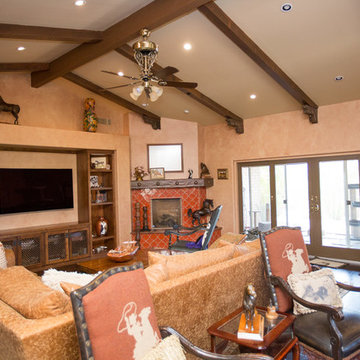
Plain Jane Photography
Large southwest open concept terra-cotta tile and orange floor family room photo in Phoenix with orange walls, a corner fireplace, a tile fireplace and a media wall
Large southwest open concept terra-cotta tile and orange floor family room photo in Phoenix with orange walls, a corner fireplace, a tile fireplace and a media wall
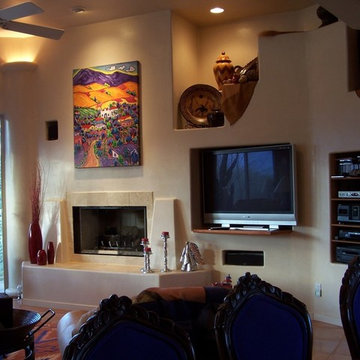
Family room - mid-sized southwestern open concept terra-cotta tile family room idea in Phoenix with beige walls, a standard fireplace, a stone fireplace and a media wall
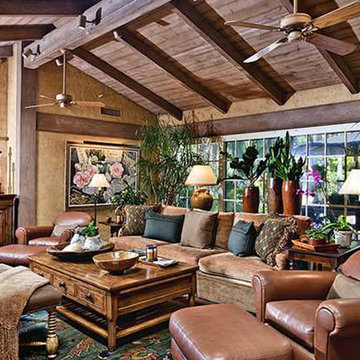
Mid-sized southwest open concept terra-cotta tile and brown floor living room photo in San Diego with beige walls, a standard fireplace and a plaster fireplace
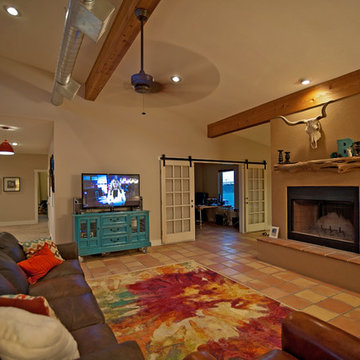
This was a custom residence just outside of Abernathy. Photos by Sara Bradshaw
Example of a mid-sized southwest open concept terra-cotta tile living room design in Austin with beige walls, a standard fireplace and a tv stand
Example of a mid-sized southwest open concept terra-cotta tile living room design in Austin with beige walls, a standard fireplace and a tv stand
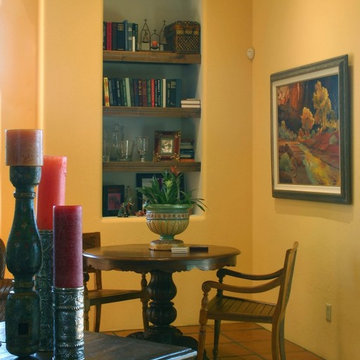
A cozy niche is perfect for an intimate game of cards or chess after a relaxing day out on the golf course.
Game room - mid-sized southwestern open concept terra-cotta tile game room idea in Phoenix with yellow walls
Game room - mid-sized southwestern open concept terra-cotta tile game room idea in Phoenix with yellow walls
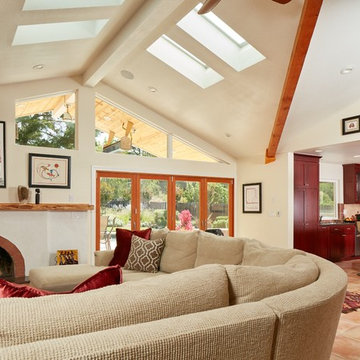
In the process of removing interior roof support columns and beams, we added a new gable off of the existing fireplace and raised the floor to create a leveled living space. The folding patio door provides access to the exterior patio and kitchen, Russell Abraham Photography
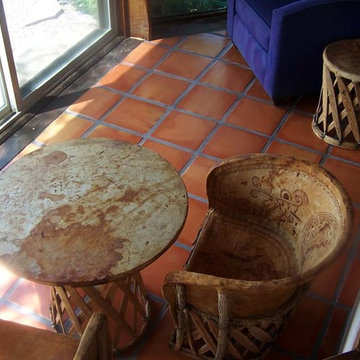
Earthen Touch Builders, LLC
Inspiration for a small southwestern terra-cotta tile sunroom remodel in Albuquerque
Inspiration for a small southwestern terra-cotta tile sunroom remodel in Albuquerque
Southwestern Living Space Ideas
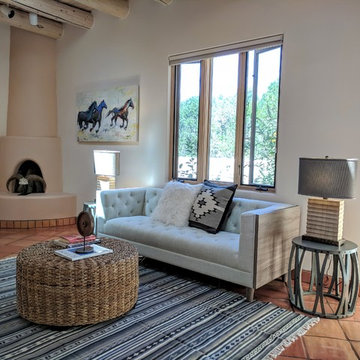
Marshall Elias/Sotheby's, Elisa Macomber
Large southwest enclosed terra-cotta tile and orange floor family room photo in Other with white walls, a corner fireplace, a plaster fireplace and no tv
Large southwest enclosed terra-cotta tile and orange floor family room photo in Other with white walls, a corner fireplace, a plaster fireplace and no tv
1









