Southwestern Powder Room with Beige Walls Ideas
Refine by:
Budget
Sort by:Popular Today
1 - 20 of 29 photos
Item 1 of 3
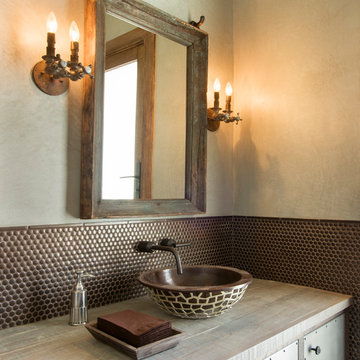
Inspiration for a southwestern brown tile powder room remodel in Phoenix with furniture-like cabinets, beige walls, a vessel sink, wood countertops and beige countertops
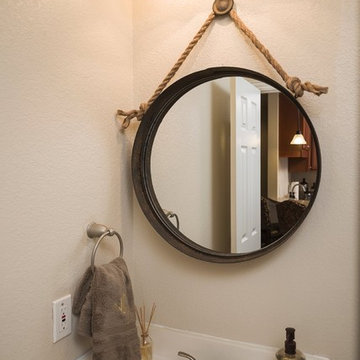
A powder room - for the ranch hands.
Inspiration for a small southwestern powder room remodel in Dallas with beige walls and an integrated sink
Inspiration for a small southwestern powder room remodel in Dallas with beige walls and an integrated sink

Southwest black and white tile multicolored floor and exposed beam powder room photo in Wichita with flat-panel cabinets, medium tone wood cabinets, beige walls, a drop-in sink, black countertops and a freestanding vanity
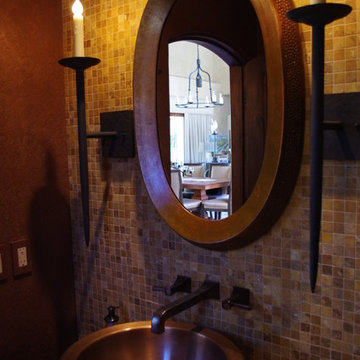
Powder room - mid-sized southwestern beige tile and mosaic tile powder room idea in Phoenix with a vessel sink, granite countertops and beige walls
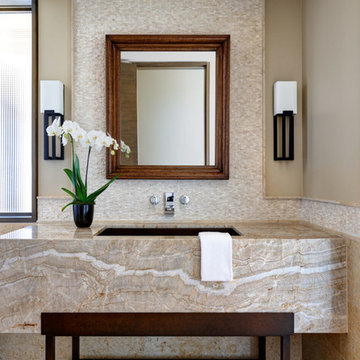
Inspiration for a southwestern beige tile and multicolored tile beige floor powder room remodel in Phoenix with beige walls, an undermount sink and multicolored countertops
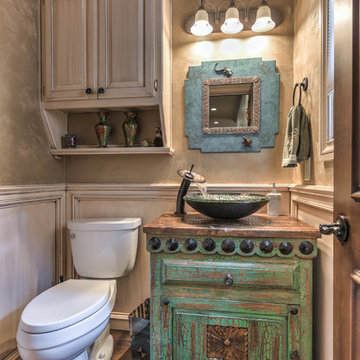
Reed Ewing Photography
Powder room - mid-sized southwestern dark wood floor and brown floor powder room idea in Oklahoma City with recessed-panel cabinets, distressed cabinets, a two-piece toilet, beige walls, a vessel sink and wood countertops
Powder room - mid-sized southwestern dark wood floor and brown floor powder room idea in Oklahoma City with recessed-panel cabinets, distressed cabinets, a two-piece toilet, beige walls, a vessel sink and wood countertops
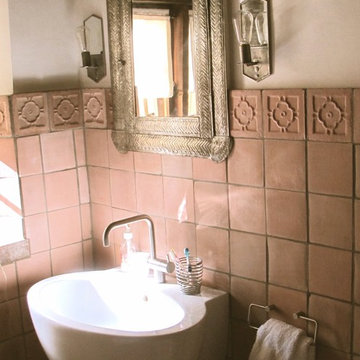
Small southwest terra-cotta tile terra-cotta tile and beige floor powder room photo in Albuquerque with beige walls and a wall-mount sink
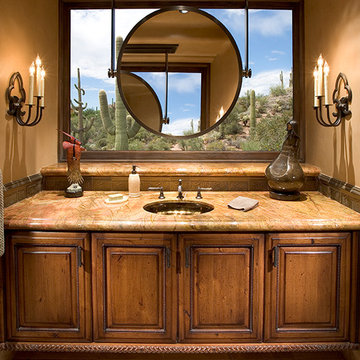
Southwestern style powder room. Cabinets are medium wood with beaded insets, and the counter is marble.
Architect: Urban Design Associates
Interior Designer: Bess Jones
Builder: Manship Builders
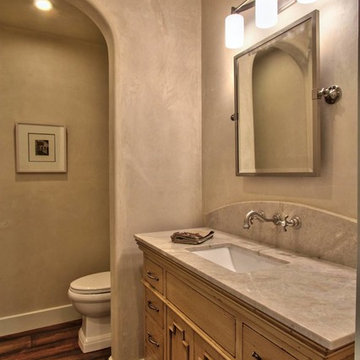
Inspiration for a southwestern dark wood floor powder room remodel in Other with a one-piece toilet, beige walls, an undermount sink, flat-panel cabinets and distressed cabinets
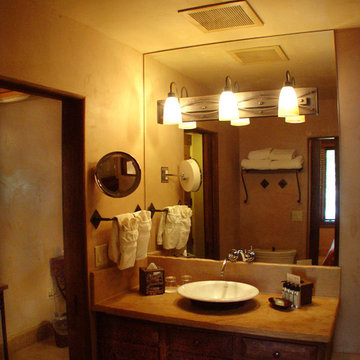
Bathroom design for El Monte Sagrado Native American suites in Taos, NM.
Example of a mid-sized southwest terra-cotta tile and red floor powder room design in Albuquerque with raised-panel cabinets, dark wood cabinets, a two-piece toilet, beige walls, a vessel sink and concrete countertops
Example of a mid-sized southwest terra-cotta tile and red floor powder room design in Albuquerque with raised-panel cabinets, dark wood cabinets, a two-piece toilet, beige walls, a vessel sink and concrete countertops
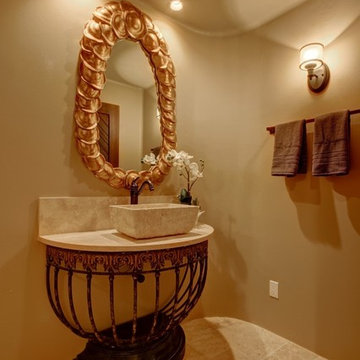
Inspiration for a large southwestern beige tile and stone tile travertine floor powder room remodel in Phoenix with beige walls, a vessel sink and solid surface countertops
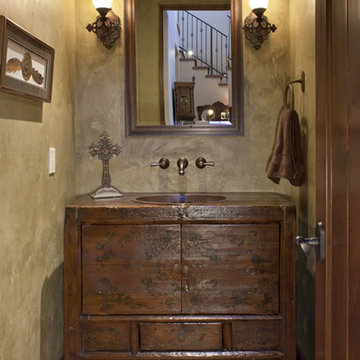
Inspiration for a small southwestern terra-cotta tile powder room remodel in Phoenix with flat-panel cabinets, dark wood cabinets, beige walls, a drop-in sink and wood countertops
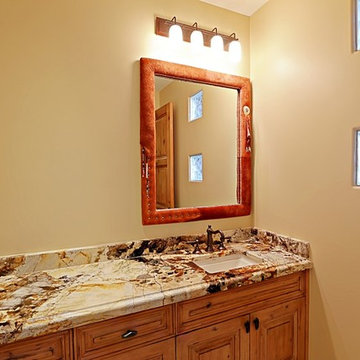
Eclipse Photography
Example of a southwest powder room design in Phoenix with raised-panel cabinets, medium tone wood cabinets, beige walls, an undermount sink and granite countertops
Example of a southwest powder room design in Phoenix with raised-panel cabinets, medium tone wood cabinets, beige walls, an undermount sink and granite countertops
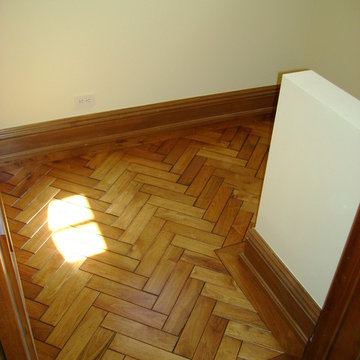
A custom herringbone pattern installed in a small powder room using walnut flooring. Walnut flooring was bleached, then stained to achieve this golden hue.
All pieces were custom made on-site. A custom walnut border defines the space.

Built by Keystone Custom Builders, Inc. Photo by Alyssa Falk
Powder room - mid-sized southwestern medium tone wood floor and brown floor powder room idea in Denver with dark wood cabinets, a two-piece toilet, beige walls, a vessel sink, marble countertops, multicolored countertops and a freestanding vanity
Powder room - mid-sized southwestern medium tone wood floor and brown floor powder room idea in Denver with dark wood cabinets, a two-piece toilet, beige walls, a vessel sink, marble countertops, multicolored countertops and a freestanding vanity
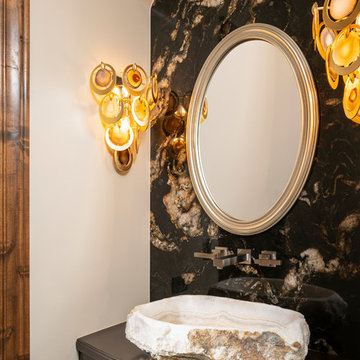
Powder room - southwestern multicolored tile powder room idea in Phoenix with flat-panel cabinets, brown cabinets, beige walls, a vessel sink and brown countertops
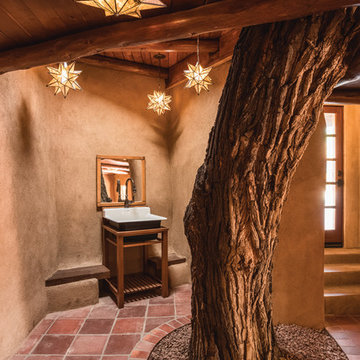
Kirk Gittings, Amadeus Leitner, and Chris Corrie
Powder room - southwestern terra-cotta tile powder room idea in Albuquerque with open cabinets, medium tone wood cabinets and beige walls
Powder room - southwestern terra-cotta tile powder room idea in Albuquerque with open cabinets, medium tone wood cabinets and beige walls
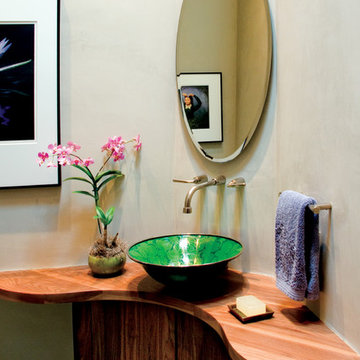
Example of a southwest powder room design in Albuquerque with flat-panel cabinets, dark wood cabinets, beige walls, a vessel sink and wood countertops
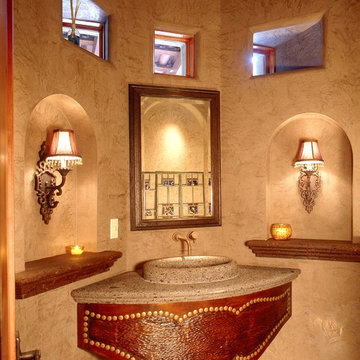
Inspiration for a southwestern powder room remodel in Phoenix with an integrated sink, furniture-like cabinets, medium tone wood cabinets and beige walls
Southwestern Powder Room with Beige Walls Ideas

This Boulder, Colorado remodel by fuentesdesign demonstrates the possibility of renewal in American suburbs, and Passive House design principles. Once an inefficient single story 1,000 square-foot ranch house with a forced air furnace, has been transformed into a two-story, solar powered 2500 square-foot three bedroom home ready for the next generation.
The new design for the home is modern with a sustainable theme, incorporating a palette of natural materials including; reclaimed wood finishes, FSC-certified pine Zola windows and doors, and natural earth and lime plasters that soften the interior and crisp contemporary exterior with a flavor of the west. A Ninety-percent efficient energy recovery fresh air ventilation system provides constant filtered fresh air to every room. The existing interior brick was removed and replaced with insulation. The remaining heating and cooling loads are easily met with the highest degree of comfort via a mini-split heat pump, the peak heat load has been cut by a factor of 4, despite the house doubling in size. During the coldest part of the Colorado winter, a wood stove for ambiance and low carbon back up heat creates a special place in both the living and kitchen area, and upstairs loft.
This ultra energy efficient home relies on extremely high levels of insulation, air-tight detailing and construction, and the implementation of high performance, custom made European windows and doors by Zola Windows. Zola’s ThermoPlus Clad line, which boasts R-11 triple glazing and is thermally broken with a layer of patented German Purenit®, was selected for the project. These windows also provide a seamless indoor/outdoor connection, with 9′ wide folding doors from the dining area and a matching 9′ wide custom countertop folding window that opens the kitchen up to a grassy court where mature trees provide shade and extend the living space during the summer months.
With air-tight construction, this home meets the Passive House Retrofit (EnerPHit) air-tightness standard of
1





