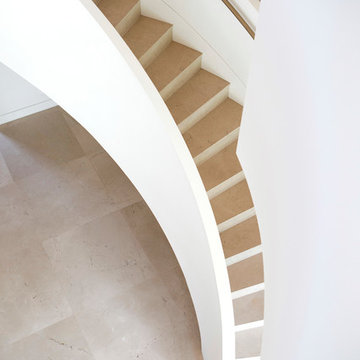Staircase with Limestone Risers and Slate Risers Ideas
Refine by:
Budget
Sort by:Popular Today
1 - 20 of 440 photos
Item 1 of 3
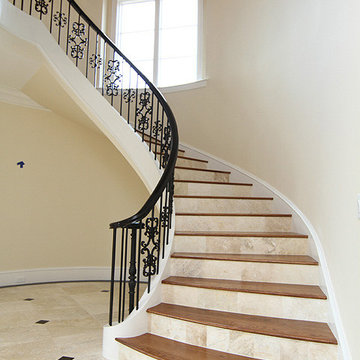
Large elegant wooden curved metal railing staircase photo in Raleigh with limestone risers
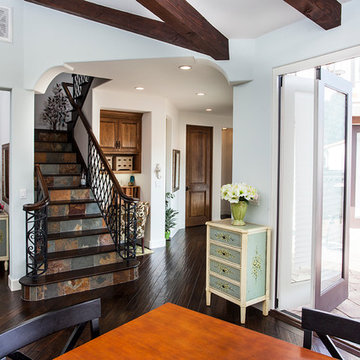
Inspiration for a mediterranean wooden staircase remodel in Los Angeles with slate risers
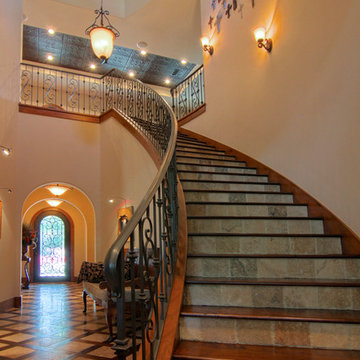
Inspiration for a large mediterranean wooden curved metal railing staircase remodel in Houston with slate risers
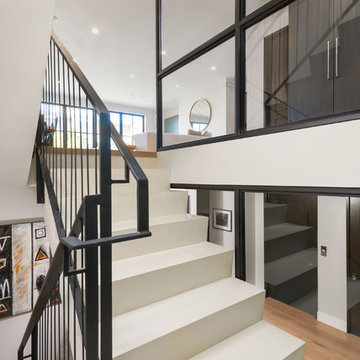
Example of a large trendy limestone u-shaped mixed material railing staircase design in San Francisco with limestone risers
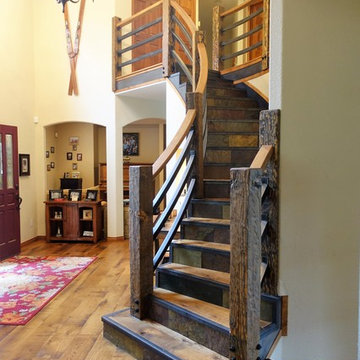
Staircase - large rustic wooden curved wood railing staircase idea in Denver with slate risers
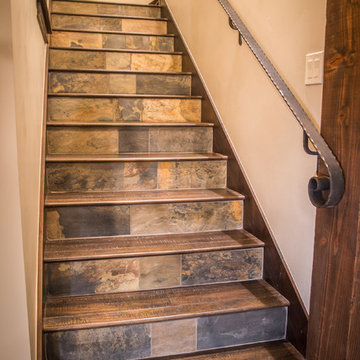
TrentBona.com
Example of a mountain style wooden staircase design in Denver with slate risers
Example of a mountain style wooden staircase design in Denver with slate risers
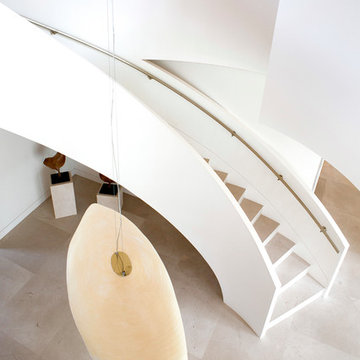
Example of a large trendy limestone curved staircase design in Miami with limestone risers
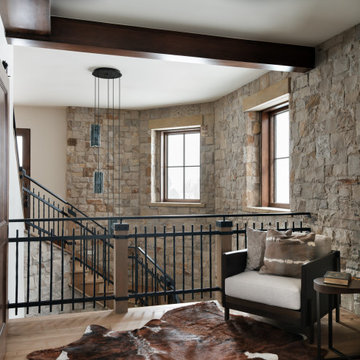
Example of a mid-sized minimalist wooden curved mixed material railing staircase design in Denver with limestone risers
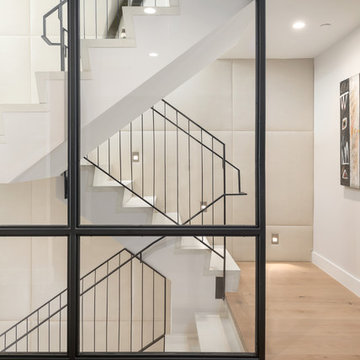
Large trendy limestone u-shaped mixed material railing staircase photo in San Francisco with limestone risers
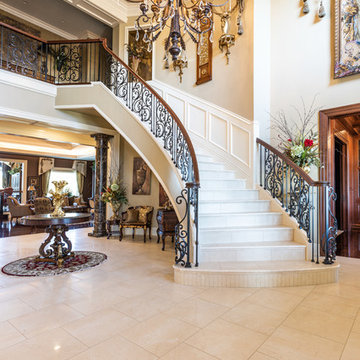
Inspiration for a large timeless limestone curved mixed material railing staircase remodel in Other with limestone risers
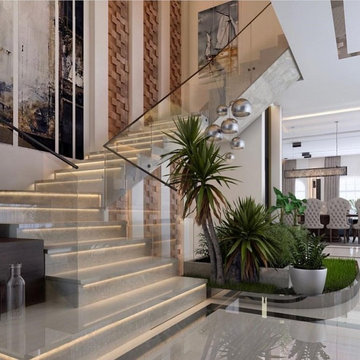
Example of a large trendy limestone floating staircase design in San Francisco with limestone risers
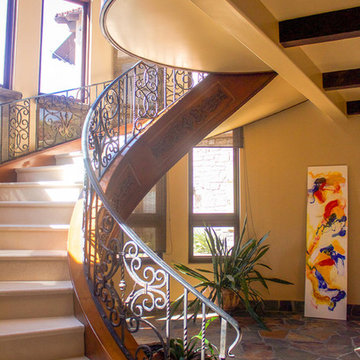
Example of a large tuscan limestone curved metal railing staircase design in Orange County with limestone risers

Inspiration for a large mediterranean wooden l-shaped metal railing staircase remodel in Orlando with limestone risers
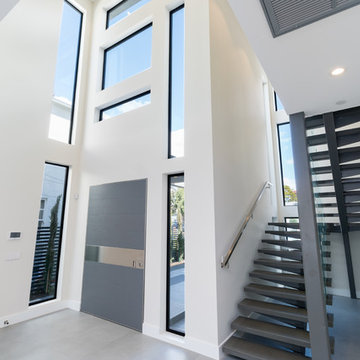
The lighting in this house is plenty and you don't need to go outside to enjoy the sunshine! The custom Pivot door
(www.oikos.it) gives a nice touch to this modern house. The stairs are made of Quartz in the same gray tonality that we used in the kitchen area.
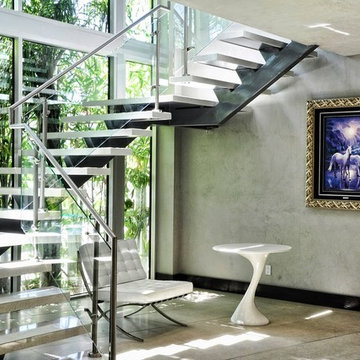
Staircase - mid-sized limestone u-shaped glass railing staircase idea in Los Angeles with limestone risers
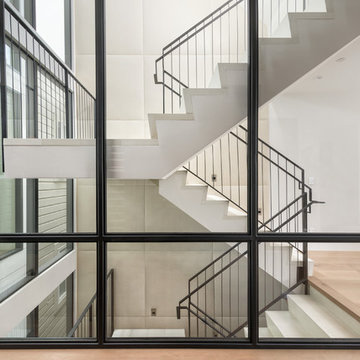
Example of a large trendy limestone u-shaped mixed material railing staircase design in San Francisco with limestone risers
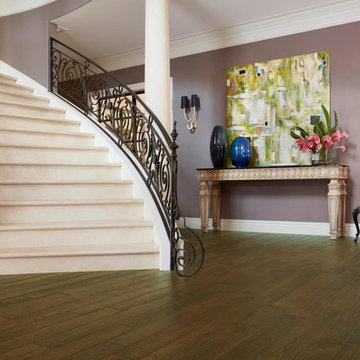
Large transitional limestone spiral metal railing staircase photo in Dallas with limestone risers
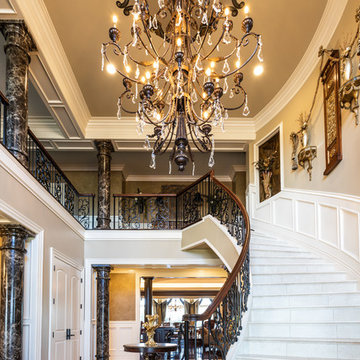
Inspiration for a large timeless limestone curved mixed material railing staircase remodel in Other with limestone risers
Staircase with Limestone Risers and Slate Risers Ideas
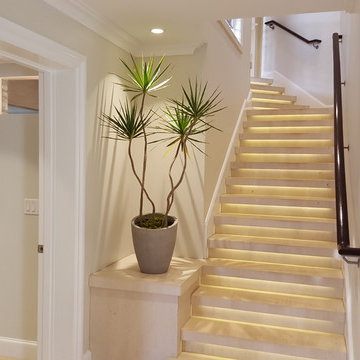
Built in 1998, the 2,800 sq ft house was lacking the charm and amenities that the location justified. The idea was to give it a "Hawaiiana" plantation feel.
Exterior renovations include staining the tile roof and exposing the rafters by removing the stucco soffits and adding brackets.
Smooth stucco combined with wood siding, expanded rear Lanais, a sweeping spiral staircase, detailed columns, balustrade, all new doors, windows and shutters help achieve the desired effect.
On the pool level, reclaiming crawl space added 317 sq ft. for an additional bedroom suite, and a new pool bathroom was added.
On the main level vaulted ceilings opened up the great room, kitchen, and master suite. Two small bedrooms were combined into a fourth suite and an office was added. Traditional built-in cabinetry and moldings complete the look.
1






