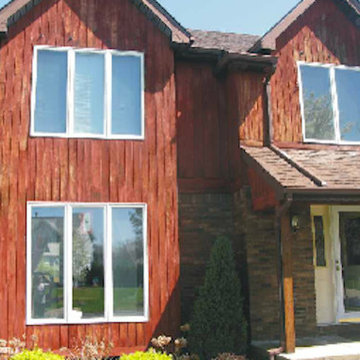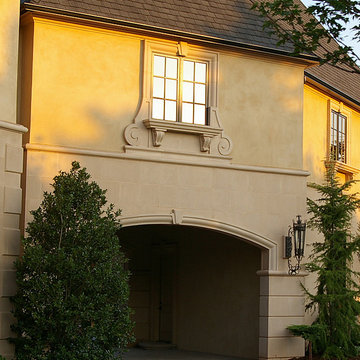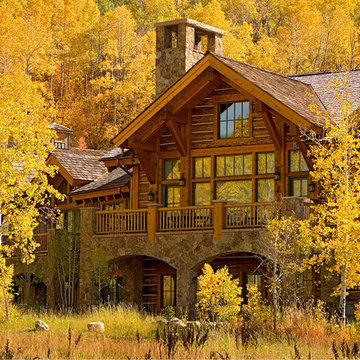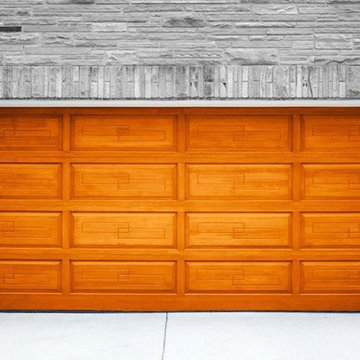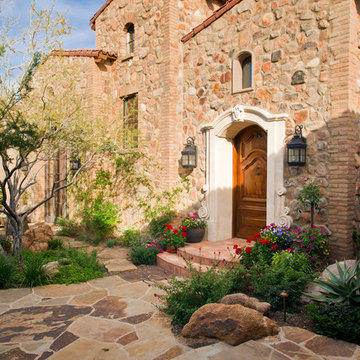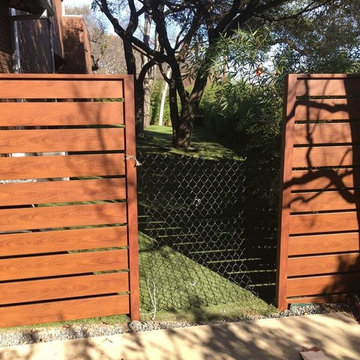Stone Exterior Home Ideas
Refine by:
Budget
Sort by:Popular Today
41 - 60 of 114 photos
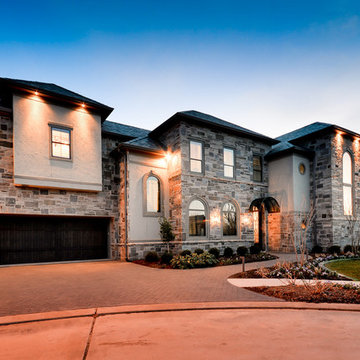
Purser Architectural Custom Home Design
Built by Sprouse House Custom Homes
ICF (Insulating Concrete Forms) Construction
Photographer: Keven Alvarado
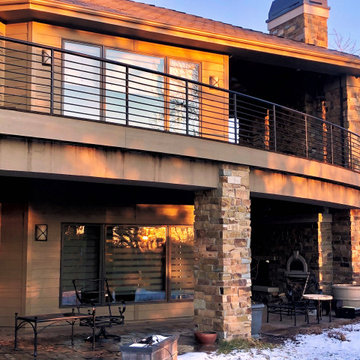
Built by ADC Homes
Interiors Joan & Associates - Beth Settles
Example of a mid-sized tuscan beige one-story stone house exterior design in Omaha with a hip roof and a tile roof
Example of a mid-sized tuscan beige one-story stone house exterior design in Omaha with a hip roof and a tile roof
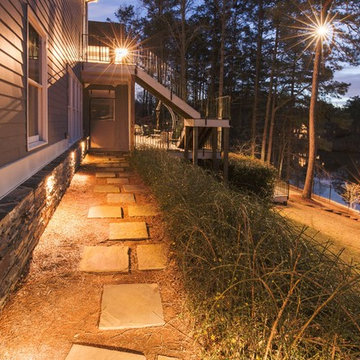
Pathway lighting on this home in Georgia
Example of a huge classic white three-story stone exterior home design in Atlanta with a shingle roof
Example of a huge classic white three-story stone exterior home design in Atlanta with a shingle roof
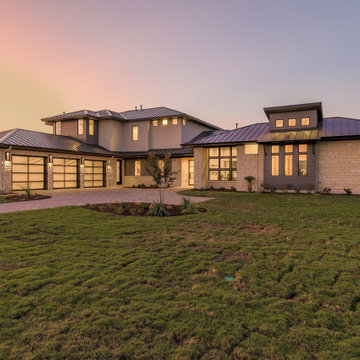
Located in the Exemplary Lake Travis ISD and the new Las Colinas del Lago at Serene Hills subdivision with ease of access to the heart of Lakeway and TX HWY 71.
Neighborhood amenities include miles of hike and bike trails and outdoor recreation.
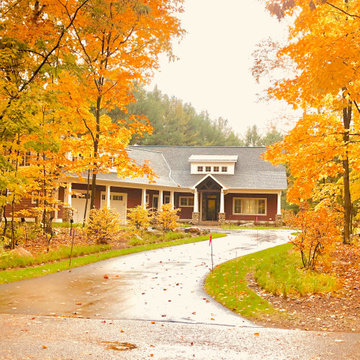
Example of an arts and crafts red two-story stone exterior home design in Other
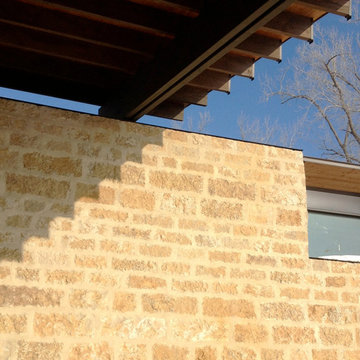
Brian Korte AIA
Inspiration for a large modern one-story stone exterior home remodel in Austin
Inspiration for a large modern one-story stone exterior home remodel in Austin
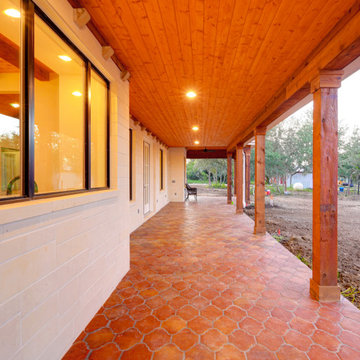
Rear Porch
Large southwest beige one-story stone house exterior photo in Austin with a hip roof, a tile roof and a red roof
Large southwest beige one-story stone house exterior photo in Austin with a hip roof, a tile roof and a red roof
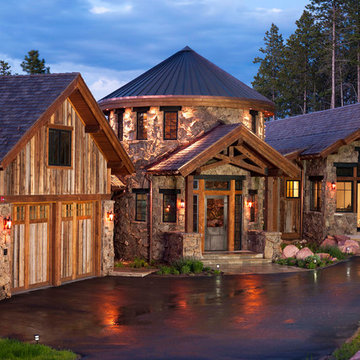
Brent Bingham
Digital FX inc.
Inspiration for a contemporary stone exterior home remodel in Denver
Inspiration for a contemporary stone exterior home remodel in Denver
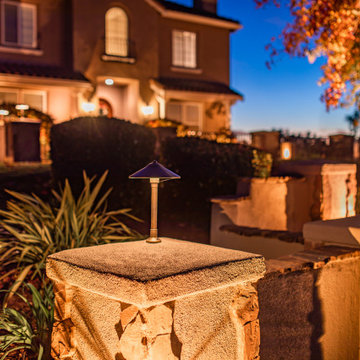
Lighting on columns and exterior walls. We built the hardscape nearly 15 years ago and just added the new lighting with the new owner.
Example of a large tuscan beige two-story stone house exterior design in San Luis Obispo
Example of a large tuscan beige two-story stone house exterior design in San Luis Obispo

Landmarkphotodesign.com
Inspiration for a huge timeless brown two-story stone exterior home remodel in Minneapolis with a shingle roof and a gray roof
Inspiration for a huge timeless brown two-story stone exterior home remodel in Minneapolis with a shingle roof and a gray roof
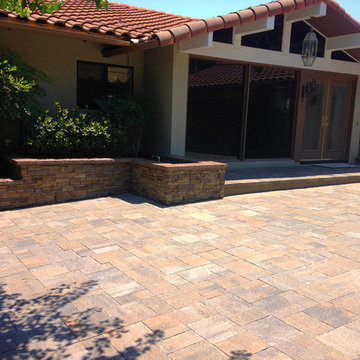
Example of a large tuscan two-story stone house exterior design in San Diego

Like us on facebook at www.facebook.com/centresky
Designed as a prominent display of Architecture, Elk Ridge Lodge stands firmly upon a ridge high atop the Spanish Peaks Club in Big Sky, Montana. Designed around a number of principles; sense of presence, quality of detail, and durability, the monumental home serves as a Montana Legacy home for the family.
Throughout the design process, the height of the home to its relationship on the ridge it sits, was recognized the as one of the design challenges. Techniques such as terracing roof lines, stretching horizontal stone patios out and strategically placed landscaping; all were used to help tuck the mass into its setting. Earthy colored and rustic exterior materials were chosen to offer a western lodge like architectural aesthetic. Dry stack parkitecture stone bases that gradually decrease in scale as they rise up portray a firm foundation for the home to sit on. Historic wood planking with sanded chink joints, horizontal siding with exposed vertical studs on the exterior, and metal accents comprise the remainder of the structures skin. Wood timbers, outriggers and cedar logs work together to create diversity and focal points throughout the exterior elevations. Windows and doors were discussed in depth about type, species and texture and ultimately all wood, wire brushed cedar windows were the final selection to enhance the "elegant ranch" feel. A number of exterior decks and patios increase the connectivity of the interior to the exterior and take full advantage of the views that virtually surround this home.
Upon entering the home you are encased by massive stone piers and angled cedar columns on either side that support an overhead rail bridge spanning the width of the great room, all framing the spectacular view to the Spanish Peaks Mountain Range in the distance. The layout of the home is an open concept with the Kitchen, Great Room, Den, and key circulation paths, as well as certain elements of the upper level open to the spaces below. The kitchen was designed to serve as an extension of the great room, constantly connecting users of both spaces, while the Dining room is still adjacent, it was preferred as a more dedicated space for more formal family meals.
There are numerous detailed elements throughout the interior of the home such as the "rail" bridge ornamented with heavy peened black steel, wire brushed wood to match the windows and doors, and cannon ball newel post caps. Crossing the bridge offers a unique perspective of the Great Room with the massive cedar log columns, the truss work overhead bound by steel straps, and the large windows facing towards the Spanish Peaks. As you experience the spaces you will recognize massive timbers crowning the ceilings with wood planking or plaster between, Roman groin vaults, massive stones and fireboxes creating distinct center pieces for certain rooms, and clerestory windows that aid with natural lighting and create exciting movement throughout the space with light and shadow.
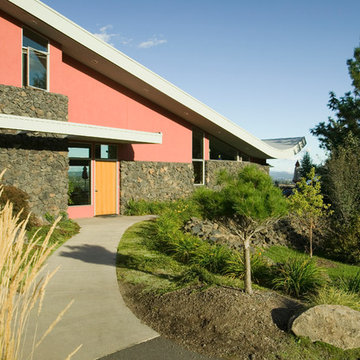
Photos by Dean Davis
Inspiration for a modern pink stone exterior home remodel in Seattle
Inspiration for a modern pink stone exterior home remodel in Seattle
Stone Exterior Home Ideas
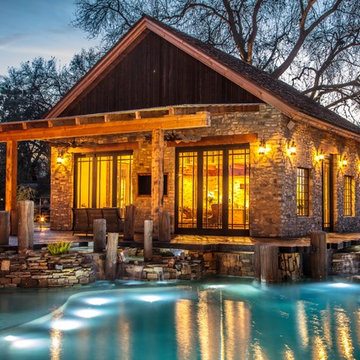
Mid-sized mountain style gray one-story stone exterior home photo in Other with a shingle roof
3






