Stone Slab Bath Ideas
Refine by:
Budget
Sort by:Popular Today
101 - 120 of 1,685 photos
Item 1 of 3
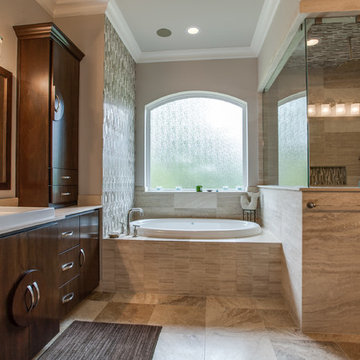
The exotic woods, tiles and beautiful selection of plumbing fixtures make for an over the top master bath.
Mid-sized transitional master beige tile and stone slab ceramic tile bathroom photo in Dallas with flat-panel cabinets, dark wood cabinets, a one-piece toilet, beige walls, a vessel sink and solid surface countertops
Mid-sized transitional master beige tile and stone slab ceramic tile bathroom photo in Dallas with flat-panel cabinets, dark wood cabinets, a one-piece toilet, beige walls, a vessel sink and solid surface countertops
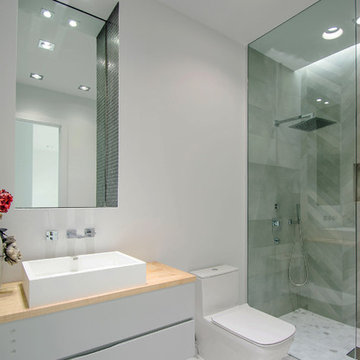
Example of a mid-sized gray tile and stone slab porcelain tile doorless shower design in Miami with furniture-like cabinets, gray cabinets, a one-piece toilet, white walls, wood countertops and a vessel sink
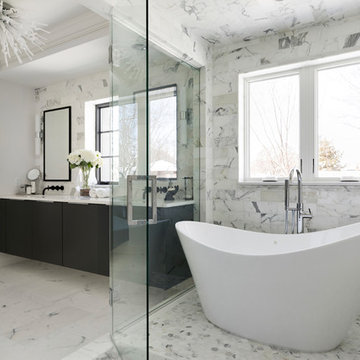
Bathroom - large mediterranean master white tile and stone slab marble floor and white floor bathroom idea in Minneapolis with furniture-like cabinets, dark wood cabinets, a two-piece toilet, white walls, a drop-in sink, quartz countertops, a hinged shower door and white countertops
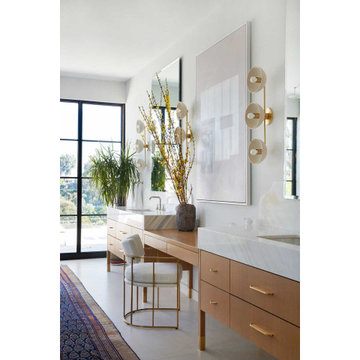
Example of a large trendy master white tile and stone slab marble floor, white floor and double-sink bathroom design in Los Angeles with flat-panel cabinets, medium tone wood cabinets, a two-piece toilet, white walls, an undermount sink, marble countertops, white countertops and a built-in vanity
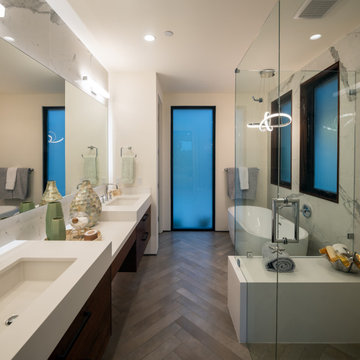
Master bath with tile herringbone floor.
Bathroom - mid-sized modern master white tile and stone slab porcelain tile and gray floor bathroom idea in San Diego with flat-panel cabinets, medium tone wood cabinets, a two-piece toilet, white walls, an undermount sink, quartz countertops, a hinged shower door and white countertops
Bathroom - mid-sized modern master white tile and stone slab porcelain tile and gray floor bathroom idea in San Diego with flat-panel cabinets, medium tone wood cabinets, a two-piece toilet, white walls, an undermount sink, quartz countertops, a hinged shower door and white countertops
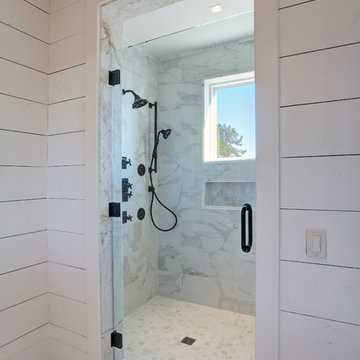
Located on a serene country lane in an exclusive neighborhood near the village of Yountville. This contemporary 7352 +/-sq. ft. farmhouse combines sophisticated contemporary style with time-honored sensibilities. Pool, fire-pit and bocce court. 2 acre, including a Cabernet vineyard. We designed all of the interior floor plan layout, finishes, fittings, and consulted on the exterior building finishes.
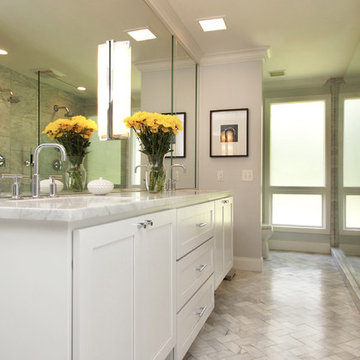
Marshall Evan
Mid-sized minimalist master gray tile and stone slab doorless shower photo in Nashville with raised-panel cabinets, white cabinets, granite countertops and gray walls
Mid-sized minimalist master gray tile and stone slab doorless shower photo in Nashville with raised-panel cabinets, white cabinets, granite countertops and gray walls
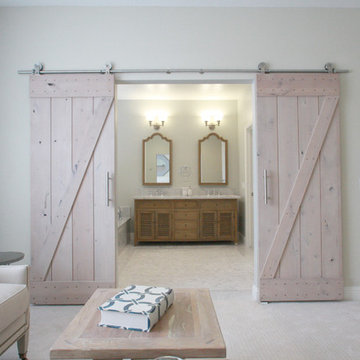
Sean Chang Design Studio
Inspiration for a large modern master stone slab and white tile mosaic tile floor bathroom remodel in Los Angeles with an undermount sink, furniture-like cabinets, medium tone wood cabinets, marble countertops, a one-piece toilet and yellow walls
Inspiration for a large modern master stone slab and white tile mosaic tile floor bathroom remodel in Los Angeles with an undermount sink, furniture-like cabinets, medium tone wood cabinets, marble countertops, a one-piece toilet and yellow walls
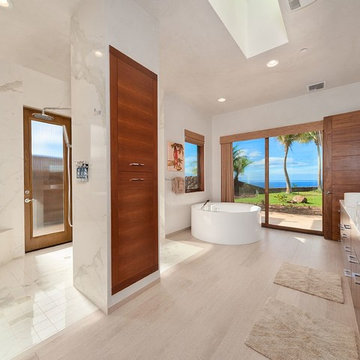
Inspiration for a large tropical master white tile and stone slab light wood floor and beige floor bathroom remodel in Hawaii with flat-panel cabinets, dark wood cabinets, white walls, a vessel sink and quartz countertops
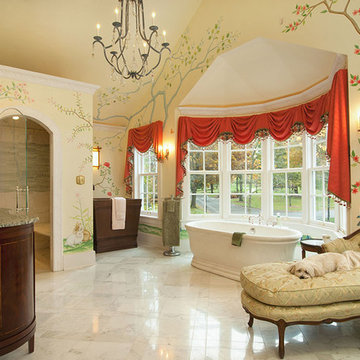
Dale Dong Photography
Bathroom - mid-sized traditional master stone slab porcelain tile bathroom idea in Cleveland with flat-panel cabinets, dark wood cabinets, a one-piece toilet, beige walls, a drop-in sink and solid surface countertops
Bathroom - mid-sized traditional master stone slab porcelain tile bathroom idea in Cleveland with flat-panel cabinets, dark wood cabinets, a one-piece toilet, beige walls, a drop-in sink and solid surface countertops
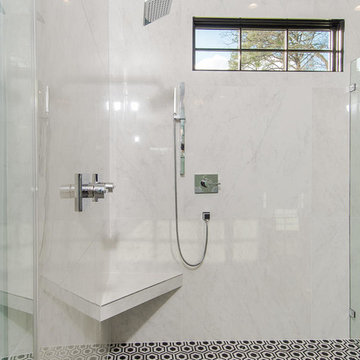
Bathroom - large transitional master gray tile, white tile and stone slab porcelain tile and black floor bathroom idea in Raleigh with raised-panel cabinets, white cabinets, a one-piece toilet, white walls, a drop-in sink and marble countertops
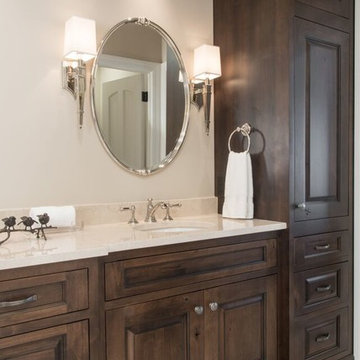
Large elegant master beige tile, white tile and stone slab ceramic tile bathroom photo in St Louis with raised-panel cabinets, dark wood cabinets, a one-piece toilet, beige walls, a drop-in sink and solid surface countertops
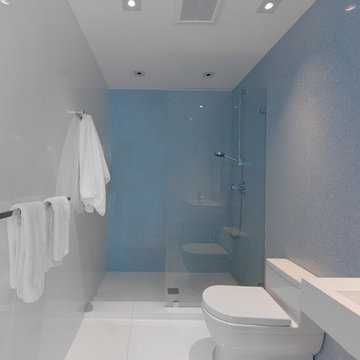
Blue Stardust Engineered Stone
Perfect White glass floor
Doorless shower - modern black tile and stone slab doorless shower idea in Miami with a one-piece toilet
Doorless shower - modern black tile and stone slab doorless shower idea in Miami with a one-piece toilet
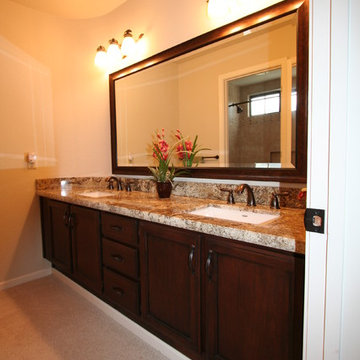
Refinished Oak Cabinets in a mocha stain, Moen Faucets, American Standard sinks, Torroci Granite Countertops
Example of a large classic master brown tile and stone slab slate floor doorless shower design in San Francisco with an undermount sink, raised-panel cabinets, dark wood cabinets, granite countertops, an undermount tub, a one-piece toilet and beige walls
Example of a large classic master brown tile and stone slab slate floor doorless shower design in San Francisco with an undermount sink, raised-panel cabinets, dark wood cabinets, granite countertops, an undermount tub, a one-piece toilet and beige walls
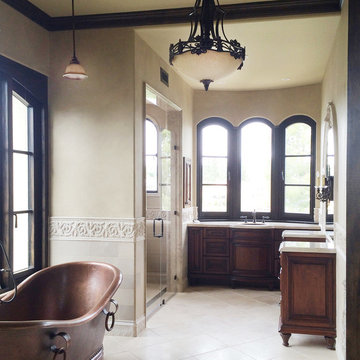
Example of a mid-sized tuscan master gray tile, white tile and stone slab terra-cotta tile doorless shower design in Los Angeles with raised-panel cabinets, white cabinets, a hot tub, a one-piece toilet, beige walls, a drop-in sink and solid surface countertops
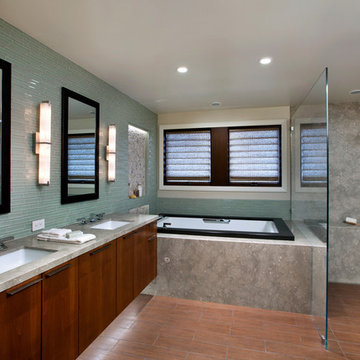
Photo by Bernard André
Example of a large trendy master gray tile and stone slab porcelain tile and orange floor bathroom design in San Francisco with flat-panel cabinets, dark wood cabinets, beige walls, an undermount sink, concrete countertops and gray countertops
Example of a large trendy master gray tile and stone slab porcelain tile and orange floor bathroom design in San Francisco with flat-panel cabinets, dark wood cabinets, beige walls, an undermount sink, concrete countertops and gray countertops
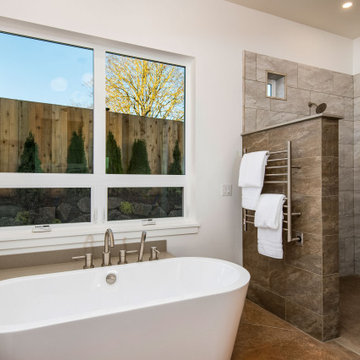
Custom Built home designed to fit on an undesirable lot provided a great opportunity to think outside of the box with creating a large open concept living space with a kitchen, dining room, living room, and sitting area. This space has extra high ceilings with concrete radiant heat flooring and custom IKEA cabinetry throughout. The master suite sits tucked away on one side of the house while the other bedrooms are upstairs with a large flex space, great for a kids play area!
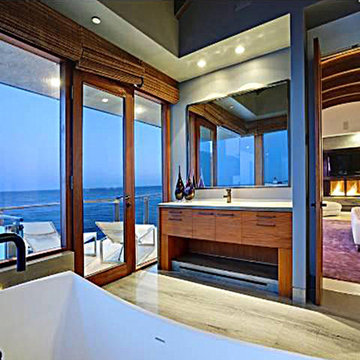
This home features concrete interior and exterior walls, giving it a chic modern look. The Interior concrete walls were given a wood texture giving it a one of a kind look.
We are responsible for all concrete work seen. This includes the entire concrete structure of the home, including the interior walls, stairs and fire places. We are also responsible for the structural concrete and the installation of custom concrete caissons into bed rock to ensure a solid foundation as this home sits over the water. All interior furnishing was done by a professional after we completed the construction of the home.
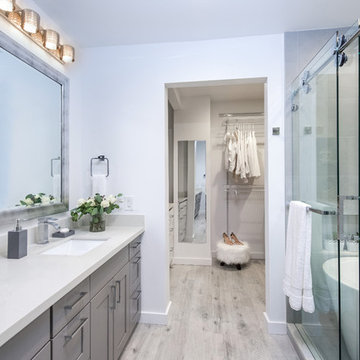
Example of a large transitional master white tile and stone slab light wood floor bathroom design in Seattle with flat-panel cabinets, gray cabinets, a one-piece toilet, blue walls, a drop-in sink and solid surface countertops
Stone Slab Bath Ideas
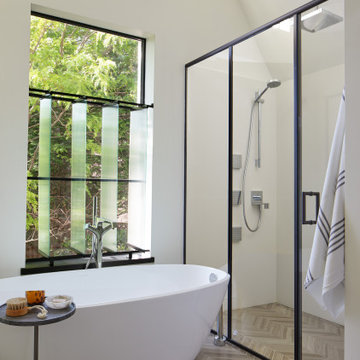
Subsequent additions are covered with living green walls to deemphasize stylistic conflicts imposed on a 1940’s Tudor and become backdrop surrounding a kitchen addition. On the interior, further added architectural inconsistencies are edited away, and the language of the Tudor’s original reclaimed integrity is referenced for the addition. Sympathetic to the home, windows and doors remain untrimmed and stark plaster walls contrast the original black metal windows. Sharp black elements contrast fields of white. With a ceiling pitch matching the existing and chiseled dormers, a stark ceiling hovers over the kitchen space referencing the existing homes plaster walls. Grid members in windows and on saw scored paneled walls and cabinetry mirror the machine age windows as do exposed steel beams. The exaggerated white field is pierced by an equally exaggerated 13 foot black steel tower that references the existing homes steel door and window members. Glass shelves in the tower further the window parallel. Even though it held enough dinner and glassware for eight, its thin members and transparent shelves defy its massive nature, allow light to flow through it and afford the kitchen open views and the feeling of continuous space. The full glass at the end of the kitchen reveres a grouping of 50 year old Hemlocks. At the opposite end, a window close to the peak looks up to a green roof.
6







