Stone Slab Bath Ideas
Refine by:
Budget
Sort by:Popular Today
1 - 20 of 242 photos
Item 1 of 3
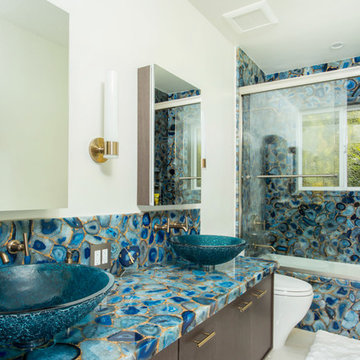
This amazing blue agate was custom made in Romania and has hand-applied gold leaf that looks amazing and feels even better! It is back-lit to act as the perfect night light.
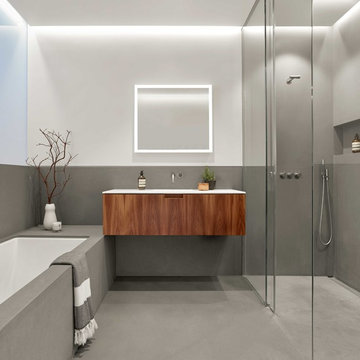
Master Bathroom
Cesar Rubio Photography
Webb Construction
Bathroom - mid-sized contemporary master stone slab limestone floor and gray floor bathroom idea in San Francisco with furniture-like cabinets, medium tone wood cabinets, a wall-mount toilet, gray walls, an integrated sink and solid surface countertops
Bathroom - mid-sized contemporary master stone slab limestone floor and gray floor bathroom idea in San Francisco with furniture-like cabinets, medium tone wood cabinets, a wall-mount toilet, gray walls, an integrated sink and solid surface countertops
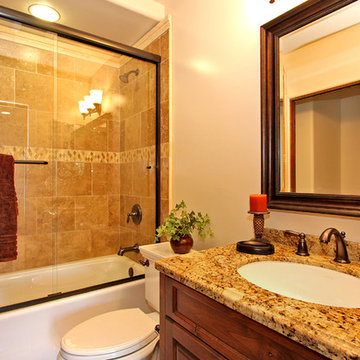
Mid-sized elegant 3/4 beige tile, brown tile and stone slab ceramic tile and brown floor bathroom photo in San Diego with recessed-panel cabinets, medium tone wood cabinets, a two-piece toilet, beige walls, an undermount sink and granite countertops
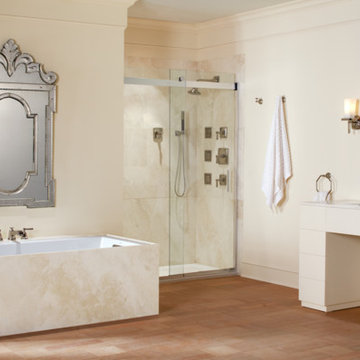
Kohler
Example of a trendy master stone slab light wood floor bathroom design in Austin with flat-panel cabinets, beige cabinets, beige walls, a two-piece toilet and an undermount sink
Example of a trendy master stone slab light wood floor bathroom design in Austin with flat-panel cabinets, beige cabinets, beige walls, a two-piece toilet and an undermount sink
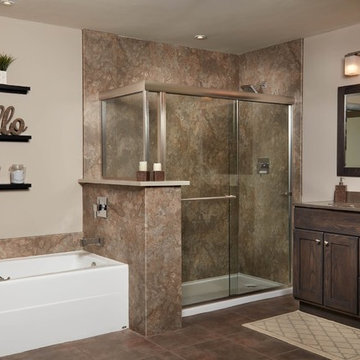
Miami's Comprehensive Bathroom Remodeling & Design Studio
Kitchen & Bath Remodelers
Location: 6500 NW 12th, Suite 109
Ft. Lauderdale, FL 33309
Mid-sized elegant master brown tile and stone slab ceramic tile and brown floor bathroom photo in Miami with shaker cabinets, dark wood cabinets, brown walls, an undermount sink and granite countertops
Mid-sized elegant master brown tile and stone slab ceramic tile and brown floor bathroom photo in Miami with shaker cabinets, dark wood cabinets, brown walls, an undermount sink and granite countertops

Master Bathroom
Cesar Rubio Photography
Webb Construction
Bathroom - mid-sized contemporary master stone slab limestone floor and gray floor bathroom idea in San Francisco with furniture-like cabinets, medium tone wood cabinets, a wall-mount toilet, gray walls, an integrated sink and solid surface countertops
Bathroom - mid-sized contemporary master stone slab limestone floor and gray floor bathroom idea in San Francisco with furniture-like cabinets, medium tone wood cabinets, a wall-mount toilet, gray walls, an integrated sink and solid surface countertops
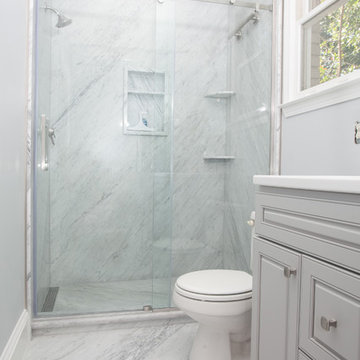
Re-Bath Solid Marble Panels for the Shower Wall, Shower Base, and Shower Floor. 3/8" Frameless Shower Door
Example of a mid-sized transitional master black and white tile and stone slab marble floor and white floor bathroom design in Other with raised-panel cabinets, gray cabinets, a two-piece toilet, blue walls, an integrated sink, solid surface countertops and white countertops
Example of a mid-sized transitional master black and white tile and stone slab marble floor and white floor bathroom design in Other with raised-panel cabinets, gray cabinets, a two-piece toilet, blue walls, an integrated sink, solid surface countertops and white countertops
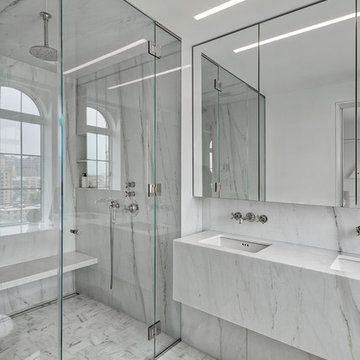
Rafael Leao Lighting Design
Jeffrey Kilmer Photography
Bathroom - small contemporary 3/4 white tile and stone slab terrazzo floor and white floor bathroom idea in New York with white cabinets, white walls, an undermount sink, terrazzo countertops and white countertops
Bathroom - small contemporary 3/4 white tile and stone slab terrazzo floor and white floor bathroom idea in New York with white cabinets, white walls, an undermount sink, terrazzo countertops and white countertops

Mid-sized minimalist 3/4 white tile and stone slab porcelain tile, white floor, single-sink and vaulted ceiling bathroom photo in Louisville with shaker cabinets, white cabinets, a one-piece toilet, white walls, an undermount sink, granite countertops, white countertops and a built-in vanity
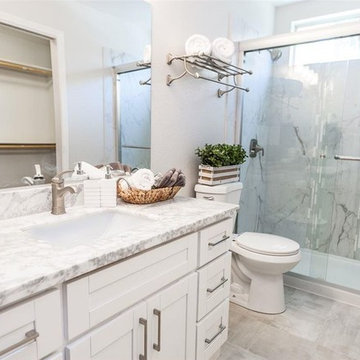
Inspiration for a mid-sized modern master gray tile, white tile and stone slab marble floor and gray floor bathroom remodel in San Francisco with shaker cabinets, white cabinets, a two-piece toilet, white walls and marble countertops
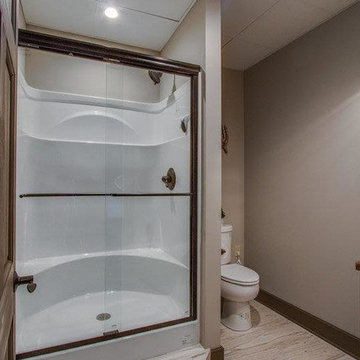
Mid-sized elegant 3/4 white tile and stone slab light wood floor and beige floor bathroom photo in Nashville with flat-panel cabinets, distressed cabinets, a two-piece toilet, gray walls, a vessel sink and wood countertops
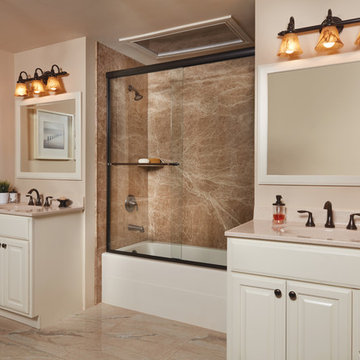
Inspiration for a mid-sized timeless master brown tile and stone slab ceramic tile and beige floor bathroom remodel in New Orleans with raised-panel cabinets, beige cabinets, beige walls, an integrated sink and beige countertops

This 6,000sf luxurious custom new construction 5-bedroom, 4-bath home combines elements of open-concept design with traditional, formal spaces, as well. Tall windows, large openings to the back yard, and clear views from room to room are abundant throughout. The 2-story entry boasts a gently curving stair, and a full view through openings to the glass-clad family room. The back stair is continuous from the basement to the finished 3rd floor / attic recreation room.
The interior is finished with the finest materials and detailing, with crown molding, coffered, tray and barrel vault ceilings, chair rail, arched openings, rounded corners, built-in niches and coves, wide halls, and 12' first floor ceilings with 10' second floor ceilings.
It sits at the end of a cul-de-sac in a wooded neighborhood, surrounded by old growth trees. The homeowners, who hail from Texas, believe that bigger is better, and this house was built to match their dreams. The brick - with stone and cast concrete accent elements - runs the full 3-stories of the home, on all sides. A paver driveway and covered patio are included, along with paver retaining wall carved into the hill, creating a secluded back yard play space for their young children.
Project photography by Kmieick Imagery.
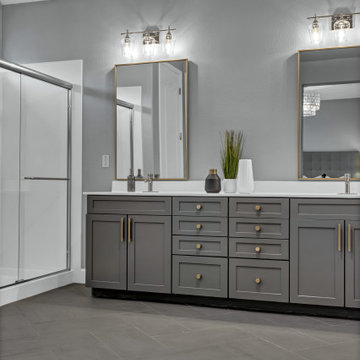
Mid-sized trendy master white tile and stone slab porcelain tile, gray floor and double-sink sliding shower door photo in San Francisco with shaker cabinets, gray cabinets, a two-piece toilet, gray walls, an undermount sink, quartz countertops, white countertops and a built-in vanity
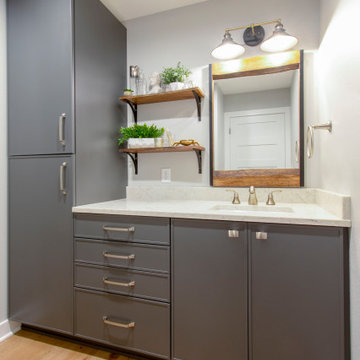
This exciting ‘whole house’ project began when a couple contacted us while house shopping. They found a 1980s contemporary colonial in Delafield with a great wooded lot on Nagawicka Lake. The kitchen and bathrooms were outdated but it had plenty of space and potential.
We toured the home, learned about their design style and dream for the new space. The goal of this project was to create a contemporary space that was interesting and unique. Above all, they wanted a home where they could entertain and make a future.
At first, the couple thought they wanted to remodel only the kitchen and master suite. But after seeing Kowalske Kitchen & Bath’s design for transforming the entire house, they wanted to remodel it all. The couple purchased the home and hired us as the design-build-remodel contractor.
First Floor Remodel
The biggest transformation of this home is the first floor. The original entry was dark and closed off. By removing the dining room walls, we opened up the space for a grand entry into the kitchen and dining room. The open-concept kitchen features a large navy island, blue subway tile backsplash, bamboo wood shelves and fun lighting.
On the first floor, we also turned a bathroom/sauna into a full bathroom and powder room. We were excited to give them a ‘wow’ powder room with a yellow penny tile wall, floating bamboo vanity and chic geometric cement tile floor.
Second Floor Remodel
The second floor remodel included a fireplace landing area, master suite, and turning an open loft area into a bedroom and bathroom.
In the master suite, we removed a large whirlpool tub and reconfigured the bathroom/closet space. For a clean and classic look, the couple chose a black and white color pallet. We used subway tile on the walls in the large walk-in shower, a glass door with matte black finish, hexagon tile on the floor, a black vanity and quartz counters.
Flooring, trim and doors were updated throughout the home for a cohesive look.
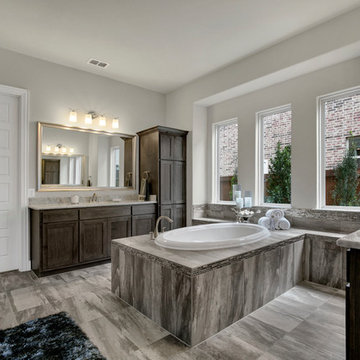
Large elegant master gray tile and stone slab limestone floor and gray floor bathroom photo in Dallas with recessed-panel cabinets, dark wood cabinets, gray walls, an undermount sink and granite countertops
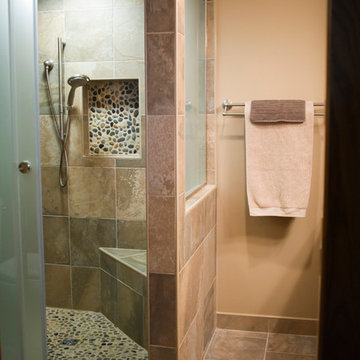
Large elegant master beige tile and stone slab travertine floor bathroom photo in Milwaukee with raised-panel cabinets, dark wood cabinets, a one-piece toilet, brown walls, an undermount sink and granite countertops
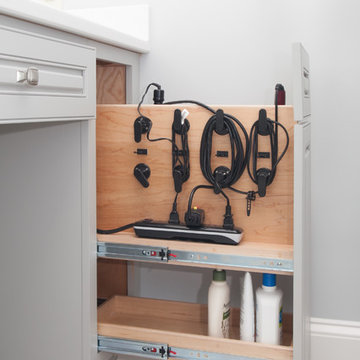
Hair Tools Accessory by Vanity Valet. We Retro Fitted the cabinet for installation
Inspiration for a mid-sized transitional master black and white tile and stone slab marble floor and white floor bathroom remodel in Other with raised-panel cabinets, gray cabinets, a two-piece toilet, blue walls, an integrated sink, solid surface countertops and white countertops
Inspiration for a mid-sized transitional master black and white tile and stone slab marble floor and white floor bathroom remodel in Other with raised-panel cabinets, gray cabinets, a two-piece toilet, blue walls, an integrated sink, solid surface countertops and white countertops
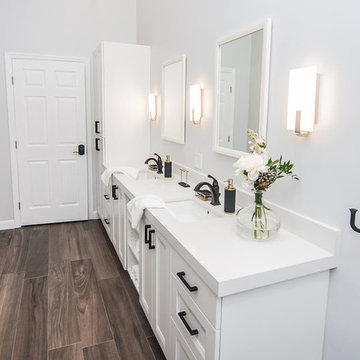
Example of a mid-sized transitional master yellow tile and stone slab porcelain tile and brown floor bathroom design in Miami with shaker cabinets, white cabinets, a one-piece toilet, gray walls, an undermount sink, quartz countertops and yellow countertops
Stone Slab Bath Ideas
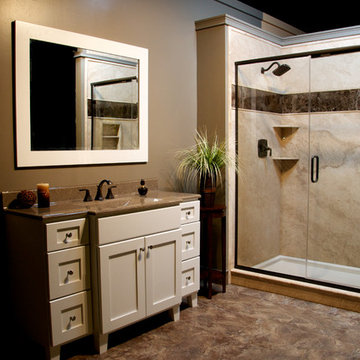
Natural Stone Shower Installation by RE•BATH® of the Heartland. All rights reserved.
Mid-sized elegant 3/4 beige tile, brown tile and stone slab porcelain tile and brown floor sliding shower door photo in Omaha with shaker cabinets, white cabinets, brown walls, an integrated sink and quartz countertops
Mid-sized elegant 3/4 beige tile, brown tile and stone slab porcelain tile and brown floor sliding shower door photo in Omaha with shaker cabinets, white cabinets, brown walls, an integrated sink and quartz countertops
1







