Stone Slab Bath Ideas
Refine by:
Budget
Sort by:Popular Today
1 - 20 of 200 photos
Item 1 of 3
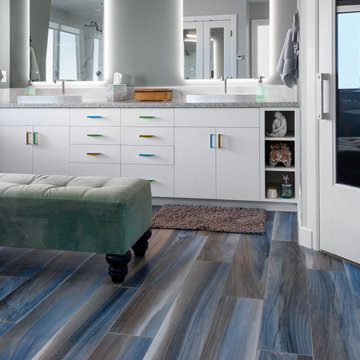
This bath remodel eliminates the old fashioned glass block shower in exchange for a contemporary free standing tub and curbless shower design. The shower walls boast a stunning book matched slab that continues into wainscot and tub surround. The floor also has a continuous design where the sea inspired wood plank tile continues all the way into the kite set shower pan.
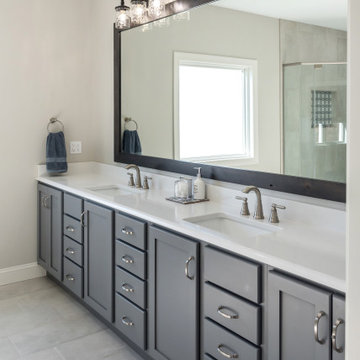
Large transitional master white tile and stone slab vinyl floor, gray floor and double-sink shower bench photo in St Louis with shaker cabinets, gray cabinets, gray walls, an undermount sink, quartz countertops, a hinged shower door, white countertops and a freestanding vanity
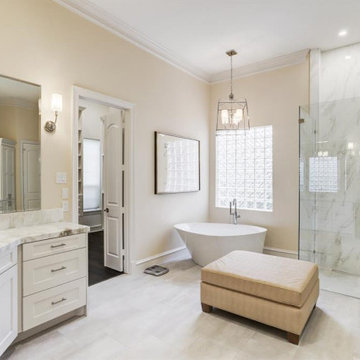
Classic, timeless, elegant...all of these descriptors were considered when designing this home and my, oh, my does it show! Each room of this home features modern silhouettes complimented by high-end tile, accessories, and appliances for the perfect Transitional style living.
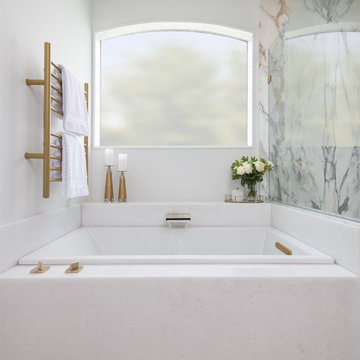
Inspiration for a transitional stone slab marble floor, white floor and double-sink bathroom remodel in Dallas with white cabinets, a bidet, white walls, an undermount sink, quartzite countertops, a hinged shower door and a freestanding vanity
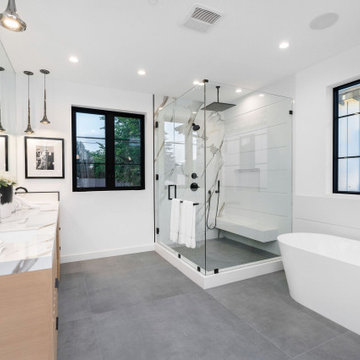
Example of a huge transitional master white tile and stone slab porcelain tile, gray floor and double-sink bathroom design in Los Angeles with light wood cabinets, a two-piece toilet, an undermount sink, quartz countertops, a hinged shower door, white countertops and a built-in vanity
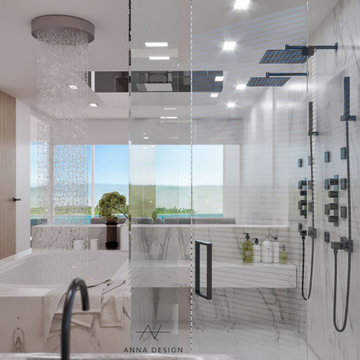
Marina Del Rey house renovation, with open layout bedroom. You can enjoy ocean view while you are taking shower.
Inspiration for a mid-sized modern master white tile and stone slab light wood floor, gray floor, double-sink and wall paneling bathroom remodel in Los Angeles with flat-panel cabinets, gray cabinets, a wall-mount toilet, white walls, an integrated sink, quartz countertops, a hinged shower door, gray countertops and a floating vanity
Inspiration for a mid-sized modern master white tile and stone slab light wood floor, gray floor, double-sink and wall paneling bathroom remodel in Los Angeles with flat-panel cabinets, gray cabinets, a wall-mount toilet, white walls, an integrated sink, quartz countertops, a hinged shower door, gray countertops and a floating vanity
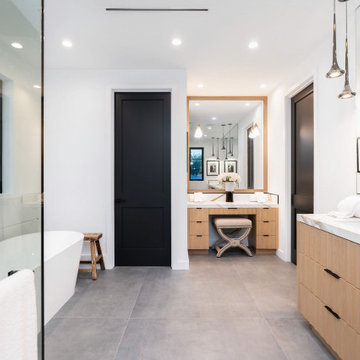
Huge transitional master white tile and stone slab porcelain tile, gray floor and double-sink bathroom photo in Los Angeles with light wood cabinets, a two-piece toilet, an undermount sink, quartz countertops, a hinged shower door, white countertops and a built-in vanity
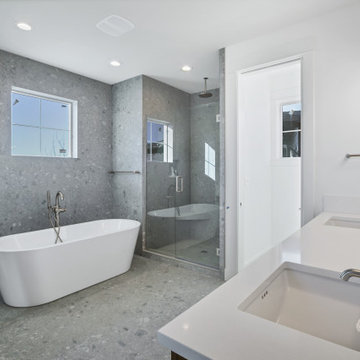
Inspiration for a large modern master gray tile and stone slab gray floor and double-sink bathroom remodel in Portland with an undermount sink, quartz countertops, a hinged shower door, white countertops and a built-in vanity
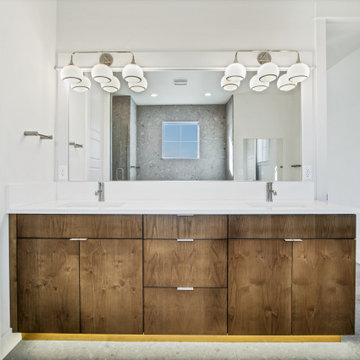
Bathroom - large modern master gray tile and stone slab gray floor and double-sink bathroom idea in Portland with flat-panel cabinets, medium tone wood cabinets, an undermount sink, quartz countertops, a hinged shower door, white countertops and a built-in vanity
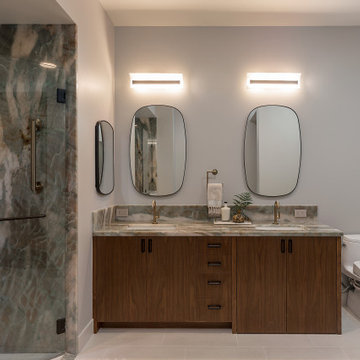
Bathroom remodeled to accommodate wheel-chair access.
Example of a large minimalist master green tile and stone slab vinyl floor, gray floor and double-sink bathroom design in San Francisco with flat-panel cabinets, brown cabinets, a bidet, gray walls, an undermount sink, quartzite countertops, a hinged shower door, green countertops and a built-in vanity
Example of a large minimalist master green tile and stone slab vinyl floor, gray floor and double-sink bathroom design in San Francisco with flat-panel cabinets, brown cabinets, a bidet, gray walls, an undermount sink, quartzite countertops, a hinged shower door, green countertops and a built-in vanity
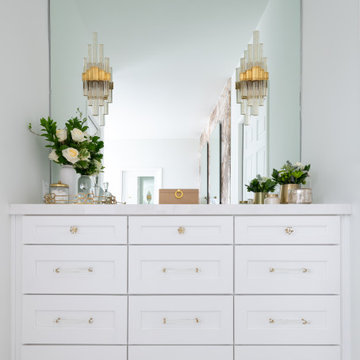
Example of a transitional stone slab marble floor, white floor and double-sink bathroom design in Dallas with white cabinets, a bidet, white walls, an undermount sink, quartzite countertops, a hinged shower door and a freestanding vanity
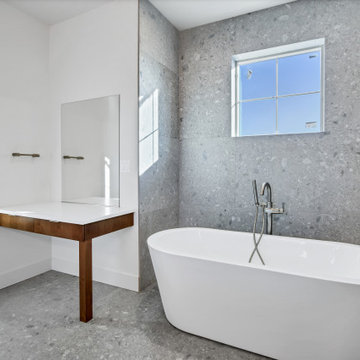
Inspiration for a large modern master gray tile and stone slab gray floor and double-sink bathroom remodel in Portland with flat-panel cabinets, medium tone wood cabinets, an undermount sink, quartz countertops, a hinged shower door, white countertops and a built-in vanity
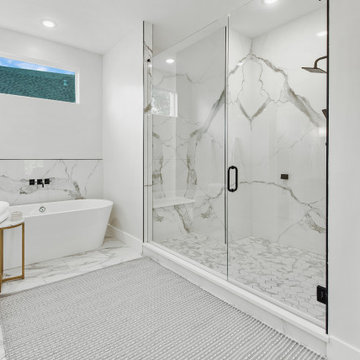
Inspiration for a large transitional master white tile and stone slab ceramic tile, multicolored floor and single-sink bathroom remodel in Dallas with flat-panel cabinets, light wood cabinets, a two-piece toilet, white walls, an undermount sink, quartz countertops, a hinged shower door, white countertops and a built-in vanity
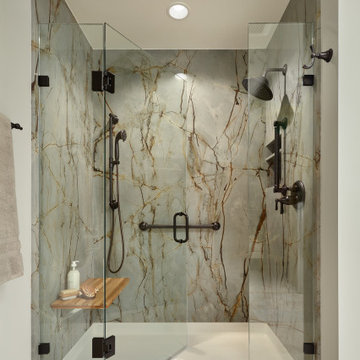
Example of a master stone slab porcelain tile bathroom design in San Francisco with a hinged shower door
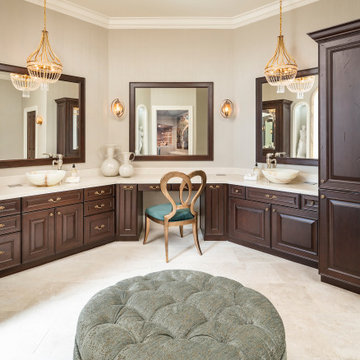
Inspired by ancient Roman baths and the clients’ love for exotic onyx, this entire space was transformed into a luxe spa oasis using traditional architectural elements, onyx, marble, warm woods and exquisite lighting. The end result is a sanctuary featuring a steam shower, dry sauna, soaking tub, water closet and vanity room. | Photography Joshua Caldwell.
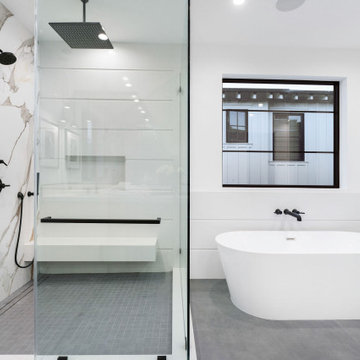
Bathroom - huge transitional master white tile and stone slab porcelain tile, gray floor and double-sink bathroom idea in Los Angeles with light wood cabinets, a two-piece toilet, an undermount sink, quartz countertops, a hinged shower door, white countertops and a built-in vanity
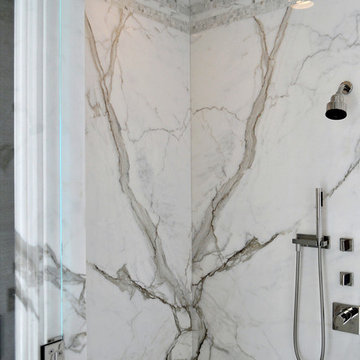
Master Bath steam shower in Calacatta Oro marble.The homeowner fell in love with these slabs… only to realize they were slightly too short to reach the ceiling. We suggested extending their height with bands of the same mosaic used for the floor and ceiling, and the client was delighted!

Master bath ground up remodel. Custom vanities, custom walk-in shower, flooring, beveled glass mirrors and quartz countertops.
Example of a huge trendy master green tile and stone slab porcelain tile, beige floor and double-sink bathroom design in Las Vegas with flat-panel cabinets, green cabinets, a bidet, beige walls, a drop-in sink, quartz countertops, a hinged shower door, white countertops and a floating vanity
Example of a huge trendy master green tile and stone slab porcelain tile, beige floor and double-sink bathroom design in Las Vegas with flat-panel cabinets, green cabinets, a bidet, beige walls, a drop-in sink, quartz countertops, a hinged shower door, white countertops and a floating vanity
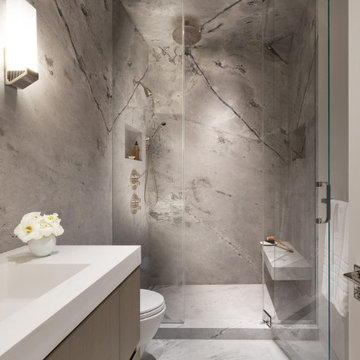
Example of a trendy 3/4 gray tile and stone slab gray floor and single-sink bathroom design in San Francisco with flat-panel cabinets, gray walls, an integrated sink, a hinged shower door and white countertops
Stone Slab Bath Ideas
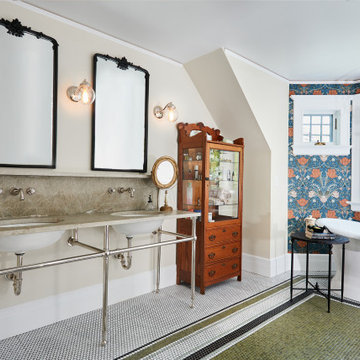
The Primary bathroom was created using universal design. a custom console sink not only creates that authentic Victorian Vibe but it allows for access in a wheel chair. Free standing soaking tub, console sink, wall paper and antique furniture set the tone.
1







