Stone Slab Bath Ideas
Refine by:
Budget
Sort by:Popular Today
1 - 20 of 44 photos
Item 1 of 3
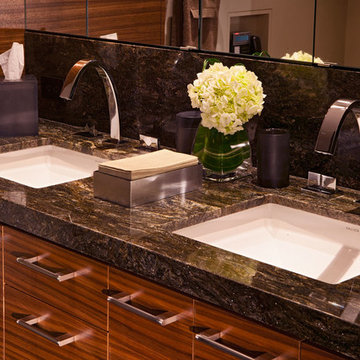
In this bathroom counter with double under mounted sink, the combination of wood and stone brings out an elegant look. The seamless mirrored wall complements the stone slab, creating a spacious impression with its continuous style.
Built by ULFBUILT. Contact us to learn more about our craft.
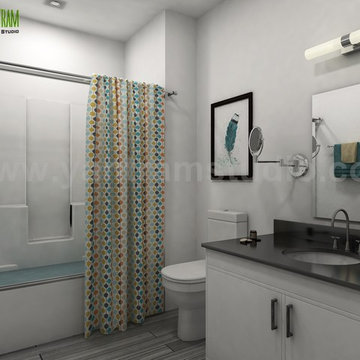
360 Walkthrough Roadside Apartment & Interior Bathroom Design with Mirror Design Modern Furniture Developed by Yantram 3D Exterior Modeling, Dallas, USA
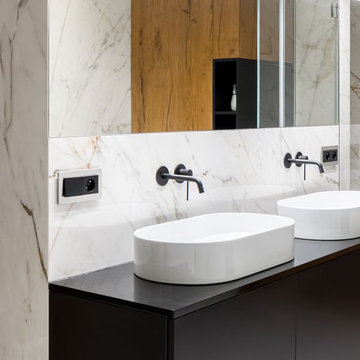
Black and White Marble Bathroom. Exclusive luxury style. Large scale natural stone slab
Example of a mid-sized trendy black and white tile and stone slab double-sink, wood wall and marble floor freestanding bathtub design in Tampa with a niche, flat-panel cabinets, black cabinets, white walls, a vessel sink, a hinged shower door and a built-in vanity
Example of a mid-sized trendy black and white tile and stone slab double-sink, wood wall and marble floor freestanding bathtub design in Tampa with a niche, flat-panel cabinets, black cabinets, white walls, a vessel sink, a hinged shower door and a built-in vanity

Powder room - small transitional white tile and stone slab marble floor, beige floor and wood wall powder room idea in San Francisco with louvered cabinets, dark wood cabinets, a wall-mount toilet, multicolored walls, a vessel sink, onyx countertops, white countertops and a floating vanity
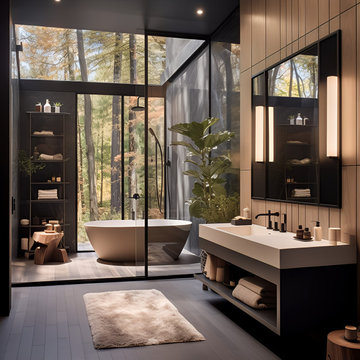
Welcome to Staten Island's North Shore, where sustainable luxury forms in a striking modern home enveloped by lush greenery. This architectural masterpiece, defined by its clean lines and modular construction, is meticulously crafted from reclaimed wood and Cross-Laminated Timber (CLT). Exhibiting the essence of minimalistic design, the house also features textured richness from different shades of vertical wood panels. Drenched in a golden light, it reveals a serene palette of light gray, bronze, and brown, blending harmoniously with the surrounding nature. The expansive glass facades enhance its allure, fostering a seamless indoor and outdoor connection. Above all, this home stands as a symbol of our unwavering dedication to sustainability, regenerative design, and carbon sequestration. This is where modern living meets ecological consciousness.

Modern Colour Home master ensuite
Large trendy 3/4 multicolored tile and stone slab marble floor, white floor, double-sink, tray ceiling and wood wall bathroom photo in Toronto with flat-panel cabinets, brown cabinets, white walls, an undermount sink, quartzite countertops, a hinged shower door, white countertops and a built-in vanity
Large trendy 3/4 multicolored tile and stone slab marble floor, white floor, double-sink, tray ceiling and wood wall bathroom photo in Toronto with flat-panel cabinets, brown cabinets, white walls, an undermount sink, quartzite countertops, a hinged shower door, white countertops and a built-in vanity
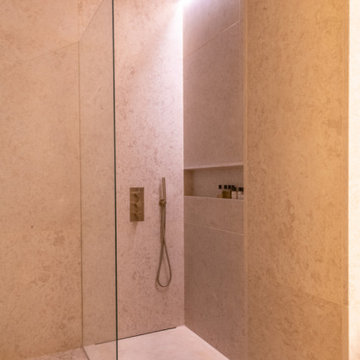
Le projet Dominique est le résultat de recherches et de travaux de plusieurs mois. Ce magnifique appartement haussmannien saura vous inspirer si vous êtes à la recherche d’inspiration raffinée et originale.
Ici les luminaires sont des objets de décoration à part entière. Tantôt ils prennent la forme de nuage dans la chambre des enfants, de délicates bulles chez les parents ou d’auréoles planantes dans les salons.
La cuisine, majestueuse, épouse totalement le mur en longueur. Il s’agit d’une création unique signée eggersmann by Paul & Benjamin. Pièce très importante pour la famille, elle a été pensée tant pour leur permettre de se retrouver que pour accueillir des invitations officielles.
La salle de bain parentale est une oeuvre d’art. On y retrouve une douche italienne minimaliste en pierre. Le bois permet de donner à la pièce un côté chic sans être trop ostentatoire. Il s’agit du même bois utilisé pour la construction des bateaux : solide, noble et surtout imperméable.
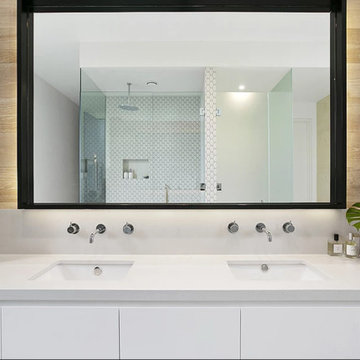
Large trendy master stone slab concrete floor, beige floor, double-sink and wood wall bathroom photo in Melbourne with flat-panel cabinets, white cabinets, a wall-mount toilet, an undermount sink, quartz countertops, a hinged shower door, white countertops and a built-in vanity
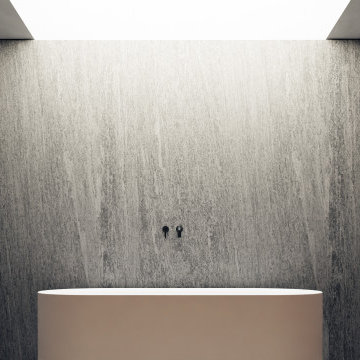
Example of a huge minimalist master gray tile and stone slab porcelain tile, gray floor, double-sink and wood wall bathroom design in London with flat-panel cabinets, dark wood cabinets, a wall-mount toilet, gray walls, a drop-in sink, tile countertops, gray countertops and a built-in vanity
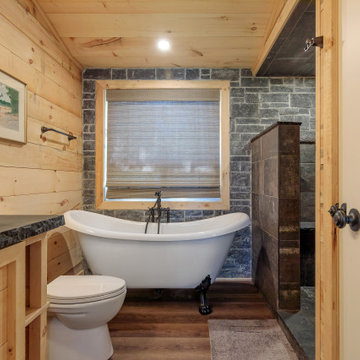
Bathroom - small rustic master stone slab single-sink, wood ceiling and wood wall bathroom idea in Toronto with light wood cabinets, beige walls and gray countertops
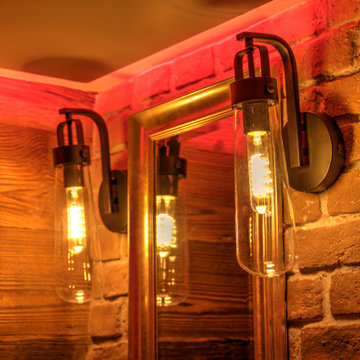
Besonderheit: Rustikaler, Uriger Style, viel Altholz und Felsverbau
Konzept: Vollkonzept und komplettes Interiore-Design Stefan Necker – Tegernseer Badmanufaktur
Projektart: Renovierung/Umbau alter Saunabereich
Projektart: EFH / Keller
Umbaufläche ca. 50 qm
Produkte: Sauna, Kneipsches Fussbad, Ruhenereich, Waschtrog, WC, Dusche, Hebeanlage, Wandbrunnen, Türen zu den Angrenzenden Bereichen, Verkleidung Hauselektrifizierung
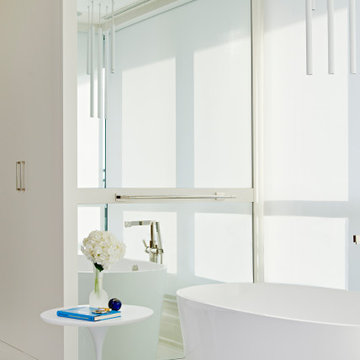
Modern Colour Home master ensuite
Bathroom - large contemporary master multicolored tile and stone slab marble floor, white floor, double-sink, tray ceiling and wood wall bathroom idea in Toronto with flat-panel cabinets, brown cabinets, white walls, an undermount sink, quartzite countertops, a hinged shower door, white countertops and a built-in vanity
Bathroom - large contemporary master multicolored tile and stone slab marble floor, white floor, double-sink, tray ceiling and wood wall bathroom idea in Toronto with flat-panel cabinets, brown cabinets, white walls, an undermount sink, quartzite countertops, a hinged shower door, white countertops and a built-in vanity

Le projet Dominique est le résultat de recherches et de travaux de plusieurs mois. Ce magnifique appartement haussmannien saura vous inspirer si vous êtes à la recherche d’inspiration raffinée et originale.
Ici les luminaires sont des objets de décoration à part entière. Tantôt ils prennent la forme de nuage dans la chambre des enfants, de délicates bulles chez les parents ou d’auréoles planantes dans les salons.
La cuisine, majestueuse, épouse totalement le mur en longueur. Il s’agit d’une création unique signée eggersmann by Paul & Benjamin. Pièce très importante pour la famille, elle a été pensée tant pour leur permettre de se retrouver que pour accueillir des invitations officielles.
La salle de bain parentale est une oeuvre d’art. On y retrouve une douche italienne minimaliste en pierre. Le bois permet de donner à la pièce un côté chic sans être trop ostentatoire. Il s’agit du même bois utilisé pour la construction des bateaux : solide, noble et surtout imperméable.
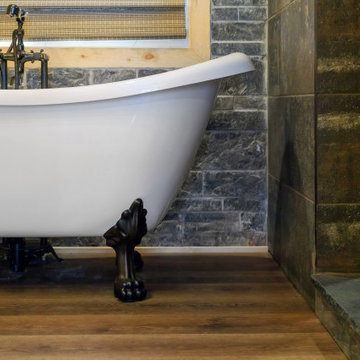
Inspiration for a small rustic master stone slab single-sink, wood ceiling and wood wall bathroom remodel in Toronto with light wood cabinets, beige walls and gray countertops

Besonderheit: Rustikaler, Uriger Style, viel Altholz und Felsverbau
Konzept: Vollkonzept und komplettes Interiore-Design Stefan Necker – Tegernseer Badmanufaktur
Projektart: Renovierung/Umbau alter Saunabereich
Projektart: EFH / Keller
Umbaufläche ca. 50 qm
Produkte: Sauna, Kneipsches Fussbad, Ruhenereich, Waschtrog, WC, Dusche, Hebeanlage, Wandbrunnen, Türen zu den Angrenzenden Bereichen, Verkleidung Hauselektrifizierung
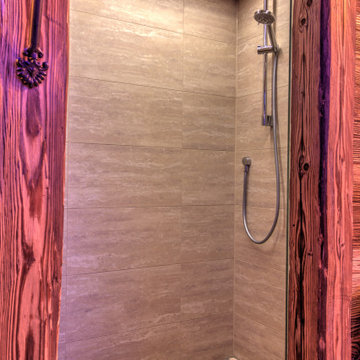
Besonderheit: Rustikaler, Uriger Style, viel Altholz und Felsverbau
Konzept: Vollkonzept und komplettes Interiore-Design Stefan Necker – Tegernseer Badmanufaktur
Projektart: Renovierung/Umbau alter Saunabereich
Projektart: EFH / Keller
Umbaufläche ca. 50 qm
Produkte: Sauna, Kneipsches Fussbad, Ruhenereich, Waschtrog, WC, Dusche, Hebeanlage, Wandbrunnen, Türen zu den Angrenzenden Bereichen, Verkleidung Hauselektrifizierung
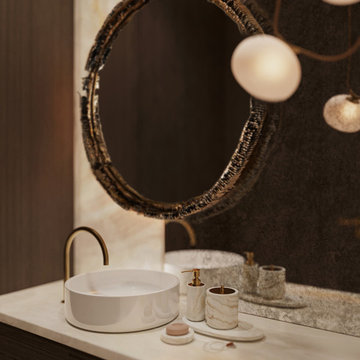
Example of a small transitional white tile and stone slab marble floor, beige floor and wood wall powder room design in San Francisco with louvered cabinets, dark wood cabinets, a wall-mount toilet, multicolored walls, a vessel sink, onyx countertops, white countertops and a floating vanity
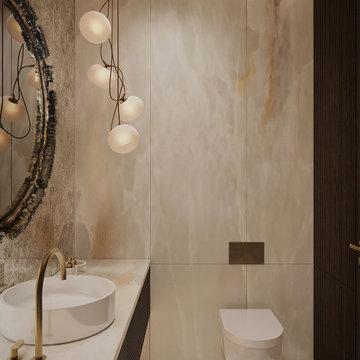
Inspiration for a small transitional white tile and stone slab marble floor, beige floor and wood wall powder room remodel in San Francisco with louvered cabinets, dark wood cabinets, a wall-mount toilet, multicolored walls, a vessel sink, onyx countertops, white countertops and a floating vanity
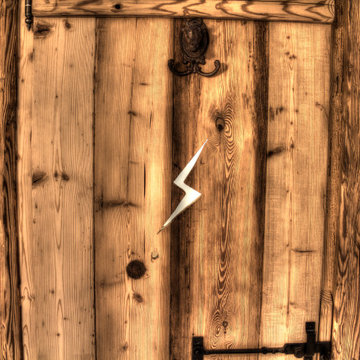
Besonderheit: Rustikaler, Uriger Style, viel Altholz und Felsverbau
Konzept: Vollkonzept und komplettes Interiore-Design Stefan Necker – Tegernseer Badmanufaktur
Projektart: Renovierung/Umbau alter Saunabereich
Projektart: EFH / Keller
Umbaufläche ca. 50 qm
Produkte: Sauna, Kneipsches Fussbad, Ruhenereich, Waschtrog, WC, Dusche, Hebeanlage, Wandbrunnen, Türen zu den Angrenzenden Bereichen, Verkleidung Hauselektrifizierung
Stone Slab Bath Ideas
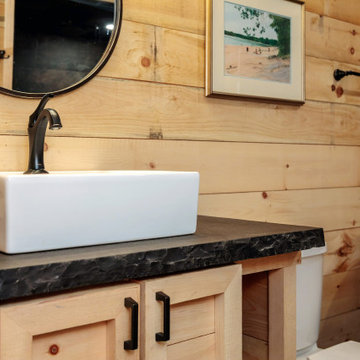
Small mountain style master stone slab single-sink, wood ceiling and wood wall bathroom photo in Toronto with light wood cabinets, beige walls and gray countertops
1







