Stone Slab Bath with Medium Tone Wood Cabinets Ideas
Refine by:
Budget
Sort by:Popular Today
1 - 20 of 1,224 photos
Item 1 of 3
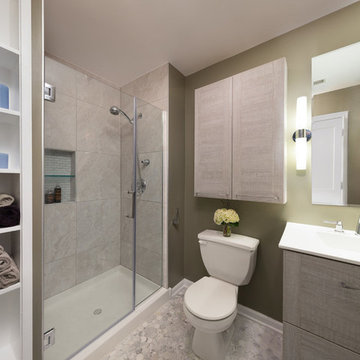
The owners of this small condo came to use looking to add more storage to their bathroom. To do so, we built out the area to the left of the shower to create a full height “dry niche” for towels and other items to be stored. We also included a large storage cabinet above the toilet, finished with the same distressed wood as the two-drawer vanity.
We used a hex-patterned mosaic for the flooring and large format 24”x24” tiles in the shower and niche. The green paint chosen for the wall compliments the light gray finishes and provides a contrast to the other bright white elements.
Designed by Chi Renovation & Design who also serve the Chicagoland area and it's surrounding suburbs, with an emphasis on the North Side and North Shore. You'll find their work from the Loop through Lincoln Park, Skokie, Evanston, Humboldt Park, Wilmette, and all of the way up to Lake Forest.

Another view of the bathroom to showcase the trendy fireplace within the wall mural.
Bathroom - mid-sized transitional master beige tile and stone slab porcelain tile bathroom idea in Chicago with flat-panel cabinets, medium tone wood cabinets, an undermount tub, beige walls, an undermount sink and limestone countertops
Bathroom - mid-sized transitional master beige tile and stone slab porcelain tile bathroom idea in Chicago with flat-panel cabinets, medium tone wood cabinets, an undermount tub, beige walls, an undermount sink and limestone countertops
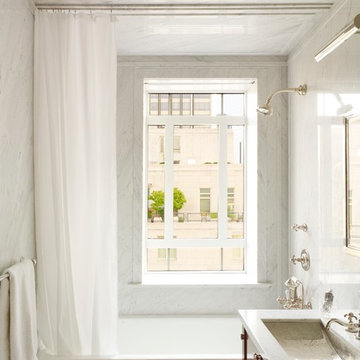
Interiors: Kemble Interiors
Small elegant master white tile and stone slab bathroom photo in New York with an undermount sink, medium tone wood cabinets, white walls and marble countertops
Small elegant master white tile and stone slab bathroom photo in New York with an undermount sink, medium tone wood cabinets, white walls and marble countertops

Canyon views are an integral feature of the interior of the space, with nature acting as one 'wall' of the space. Light filled master bathroom with a elegant tub and generous open shower lined with marble slabs. A floating wood vanity is capped with vessel sinks and wall mounted faucets.

Updated double vanity sanctuary suite bathroom was a transformation; layers of texture color and brass accents nod to a mid-century coastal vibe.
Inspiration for a large coastal master white tile and stone slab laminate floor, gray floor and double-sink bathroom remodel in Orange County with recessed-panel cabinets, medium tone wood cabinets, a bidet, blue walls, a drop-in sink, quartz countertops, a hinged shower door, white countertops and a built-in vanity
Inspiration for a large coastal master white tile and stone slab laminate floor, gray floor and double-sink bathroom remodel in Orange County with recessed-panel cabinets, medium tone wood cabinets, a bidet, blue walls, a drop-in sink, quartz countertops, a hinged shower door, white countertops and a built-in vanity
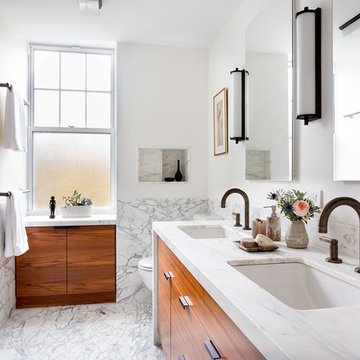
Bathroom
Mid-sized transitional master gray tile and stone slab marble floor bathroom photo in New York with an undermount sink, flat-panel cabinets, medium tone wood cabinets, marble countertops and white walls
Mid-sized transitional master gray tile and stone slab marble floor bathroom photo in New York with an undermount sink, flat-panel cabinets, medium tone wood cabinets, marble countertops and white walls
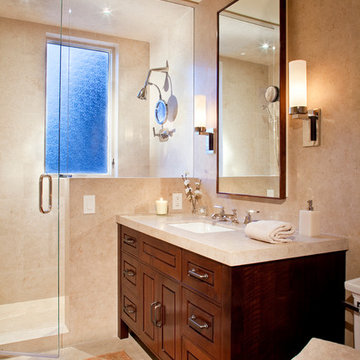
Master Bath
Architect: Forum Phi Architects
Cabinetry: Shaum Sinawi Cabinetry
Alcove shower - mid-sized contemporary master beige tile and stone slab limestone floor alcove shower idea in Denver with an undermount sink, furniture-like cabinets, medium tone wood cabinets, marble countertops, a one-piece toilet and beige walls
Alcove shower - mid-sized contemporary master beige tile and stone slab limestone floor alcove shower idea in Denver with an undermount sink, furniture-like cabinets, medium tone wood cabinets, marble countertops, a one-piece toilet and beige walls
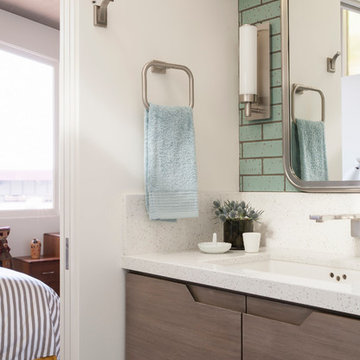
Robert Whitworth, Mia Heiman
Example of a small 1950s 3/4 stone slab concrete floor bathroom design in San Francisco with an undermount sink, flat-panel cabinets, medium tone wood cabinets, quartz countertops, a one-piece toilet and white walls
Example of a small 1950s 3/4 stone slab concrete floor bathroom design in San Francisco with an undermount sink, flat-panel cabinets, medium tone wood cabinets, quartz countertops, a one-piece toilet and white walls
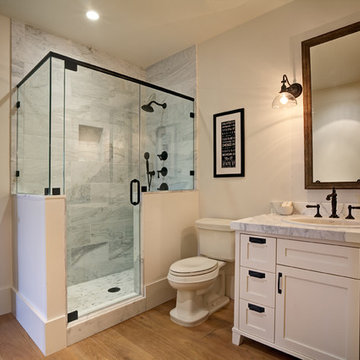
Mitchell Shenker Photography
Bathroom - mid-sized farmhouse master beige tile and stone slab ceramic tile bathroom idea in San Francisco with marble countertops, flat-panel cabinets, medium tone wood cabinets, a one-piece toilet, beige walls and a drop-in sink
Bathroom - mid-sized farmhouse master beige tile and stone slab ceramic tile bathroom idea in San Francisco with marble countertops, flat-panel cabinets, medium tone wood cabinets, a one-piece toilet, beige walls and a drop-in sink

Guest bath with vertical wood grain tile on wall and corresponding hexagon tile on floor.
Inspiration for a mid-sized rustic master brown tile and stone slab ceramic tile, brown floor, single-sink and brick wall bathroom remodel in Charlotte with shaker cabinets, medium tone wood cabinets, a two-piece toilet, brown walls, an undermount sink, granite countertops, a hinged shower door, multicolored countertops and a freestanding vanity
Inspiration for a mid-sized rustic master brown tile and stone slab ceramic tile, brown floor, single-sink and brick wall bathroom remodel in Charlotte with shaker cabinets, medium tone wood cabinets, a two-piece toilet, brown walls, an undermount sink, granite countertops, a hinged shower door, multicolored countertops and a freestanding vanity
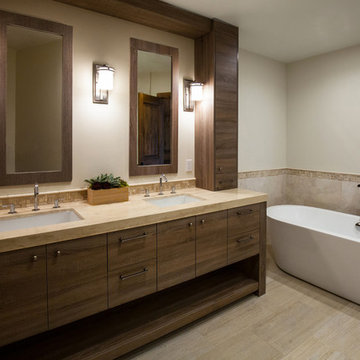
Modern Home Interiors and Exteriors, featuring clean lines, textures, colors and simple design with floor to ceiling windows. Hardwood, slate, and porcelain floors, all natural materials that give a sense of warmth throughout the spaces. Some homes have steel exposed beams and monolith concrete and galvanized steel walls to give a sense of weight and coolness in these very hot, sunny Southern California locations. Kitchens feature built in appliances, and glass backsplashes. Living rooms have contemporary style fireplaces and custom upholstery for the most comfort.
Bedroom headboards are upholstered, with most master bedrooms having modern wall fireplaces surounded by large porcelain tiles.
Project Locations: Ojai, Santa Barbara, Westlake, California. Projects designed by Maraya Interior Design. From their beautiful resort town of Ojai, they serve clients in Montecito, Hope Ranch, Malibu, Westlake and Calabasas, across the tri-county areas of Santa Barbara, Ventura and Los Angeles, south to Hidden Hills- north through Solvang and more.
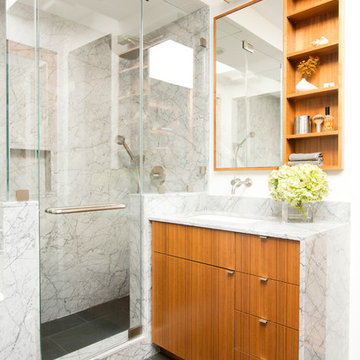
Contractor: Infinity Construction, Photographer: Allyson Lubow
Corner shower - mid-sized contemporary gray tile and stone slab porcelain tile corner shower idea in New York with flat-panel cabinets, medium tone wood cabinets, a one-piece toilet, white walls, an undermount sink, marble countertops and a hinged shower door
Corner shower - mid-sized contemporary gray tile and stone slab porcelain tile corner shower idea in New York with flat-panel cabinets, medium tone wood cabinets, a one-piece toilet, white walls, an undermount sink, marble countertops and a hinged shower door
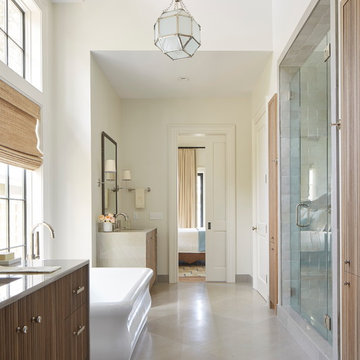
Mid-sized master beige tile and stone slab limestone floor bathroom photo in Jacksonville with furniture-like cabinets, medium tone wood cabinets, beige walls, an undermount sink and marble countertops
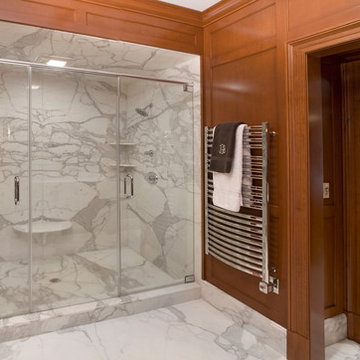
Morales Construction Company is one of Northeast Florida’s most respected general contractors, and has been listed by The Jacksonville Business Journal as being among Jacksonville’s 25 largest contractors, fastest growing companies and the No. 1 Custom Home Builder in the First Coast area.
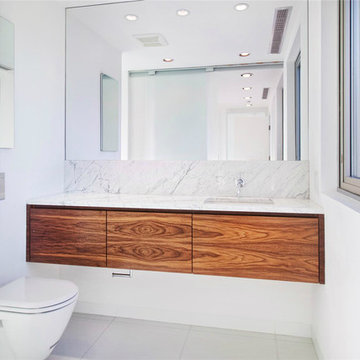
Inspiration for a small contemporary white tile and stone slab ceramic tile and white floor powder room remodel in New York with flat-panel cabinets, medium tone wood cabinets, a wall-mount toilet, white walls, an undermount sink and marble countertops
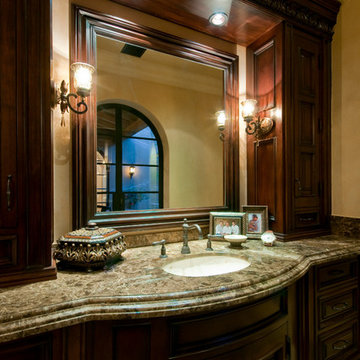
Luxury homes with elegant custom cabinetry designed by Fratantoni Interior Designers.
Follow us on Pinterest, Twitter, Facebook and Instagram for more inspirational photos with cabinetry ideas!!
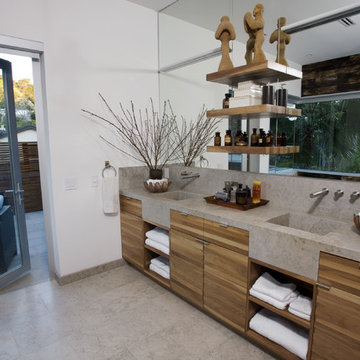
Harper Willat Photography
Inspiration for a mid-sized modern master gray tile and stone slab limestone floor bathroom remodel in Los Angeles with furniture-like cabinets, medium tone wood cabinets and limestone countertops
Inspiration for a mid-sized modern master gray tile and stone slab limestone floor bathroom remodel in Los Angeles with furniture-like cabinets, medium tone wood cabinets and limestone countertops
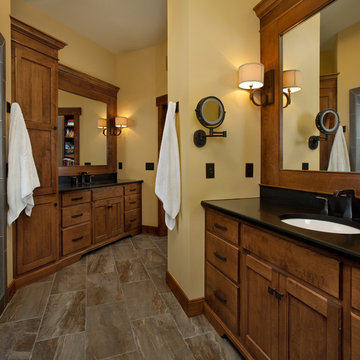
Photographer: William J. Hebert
• The best of both traditional and transitional design meet in this residence distinguished by its rustic yet luxurious feel. Carefully positioned on a site blessed with spacious surrounding acreage, the home was carefully positioned on a tree-filled hilltop and tailored to fit the natural contours of the land. The house sits on the crest of the peak, which allows it to spotlight and enjoy the best vistas of the valley and pond below. Inside, the home’s welcoming style continues, featuring a Midwestern take on perennially popular Western style and rooms that were also situated to take full advantage of the site. From the central foyer that leads into a large living room with a fireplace, the home manages to have an open and functional floor plan while still feeling warm and intimate enough for smaller gatherings and family living. The extensive use of wood and timbering throughout brings that sense of the outdoors inside, with an open floor plan, including a kitchen that spans the length of the house and an overall level of craftsmanship and details uncommon in today’s architecture. •
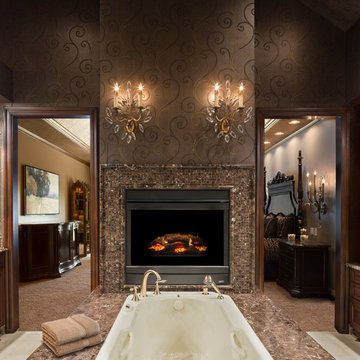
Dark, luxurious and rich is the feeling in this beautifully appointed master bathroom. The gorgeous Emparador Dark marble countertops and fireplace were accented with tile highlights, marrying perfectly with the travertine flooring.
Design Connection, Inc. is the proud recipient of the Heartland Design Award ASID (American Society of Interior Designers) GOLD Award for this master bathroom project.
Design Connection, Inc. Interior Design Kansas City provided: Tile and installation, wallpaper and installation, plumbing fixtures, lighting fixtures and installation, cabinets and project management.
Stone Slab Bath with Medium Tone Wood Cabinets Ideas
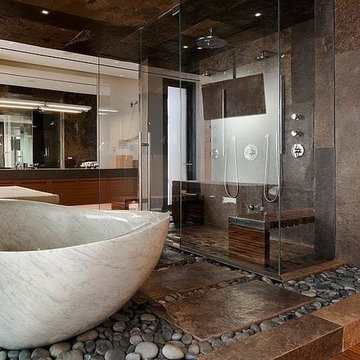
Example of a huge minimalist master brown tile and stone slab pebble tile floor bathroom design in Las Vegas with medium tone wood cabinets, brown walls, flat-panel cabinets, a one-piece toilet, an integrated sink and quartz countertops
1







