Stone Slab Brown Floor Powder Room Ideas
Refine by:
Budget
Sort by:Popular Today
1 - 20 of 32 photos
Item 1 of 3

Scott Amundson Photography
Mid-sized trendy gray tile and stone slab dark wood floor and brown floor powder room photo in Minneapolis with furniture-like cabinets, blue cabinets, an undermount sink, marble countertops and white countertops
Mid-sized trendy gray tile and stone slab dark wood floor and brown floor powder room photo in Minneapolis with furniture-like cabinets, blue cabinets, an undermount sink, marble countertops and white countertops

Small minimalist yellow tile and stone slab light wood floor and brown floor powder room photo in Omaha with furniture-like cabinets, black cabinets, a one-piece toilet, green walls, an undermount sink, quartz countertops and white countertops
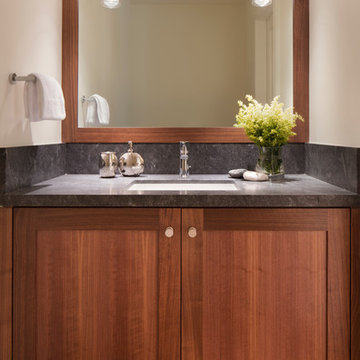
Powder Room with walnut cabinets and granite countertop.
Photo by Paul Dyer
Inspiration for a mid-sized transitional gray tile and stone slab brown floor and light wood floor powder room remodel in San Francisco with shaker cabinets, dark wood cabinets, a one-piece toilet, white walls, an undermount sink and granite countertops
Inspiration for a mid-sized transitional gray tile and stone slab brown floor and light wood floor powder room remodel in San Francisco with shaker cabinets, dark wood cabinets, a one-piece toilet, white walls, an undermount sink and granite countertops
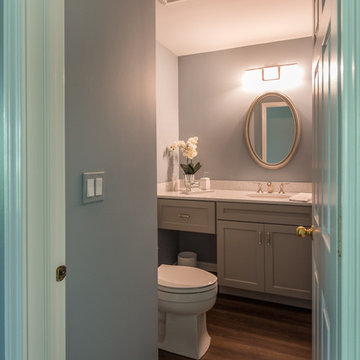
Complete Townhome Remodel- Beautiful refreshing clean lines from Floor to Ceiling, A monochromatic color scheme of white, cream, gray with hints of blue and grayish-green and mixed brushed nickel and chrome fixtures.
Kitchen, 2 1/2 Bathrooms, Staircase, Halls, Den, Bedrooms. Ted Glasoe
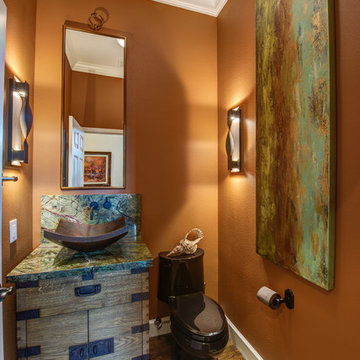
Treve Johnson Photography
Inspiration for a small transitional orange tile and stone slab dark wood floor and brown floor powder room remodel in San Francisco with furniture-like cabinets, distressed cabinets, a one-piece toilet, orange walls, a pedestal sink and granite countertops
Inspiration for a small transitional orange tile and stone slab dark wood floor and brown floor powder room remodel in San Francisco with furniture-like cabinets, distressed cabinets, a one-piece toilet, orange walls, a pedestal sink and granite countertops
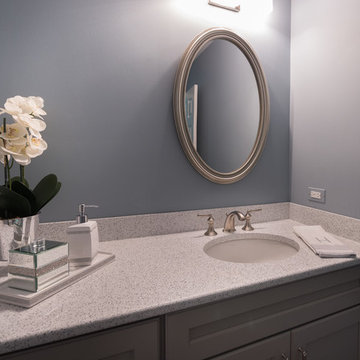
Complete Townhome Remodel- Beautiful refreshing clean lines from Floor to Ceiling, A monochromatic color scheme of white, cream, gray with hints of blue and grayish-green and mixed brushed nickel and chrome fixtures.
Kitchen, 2 1/2 Bathrooms, Staircase, Halls, Den, Bedrooms. Ted Glasoe
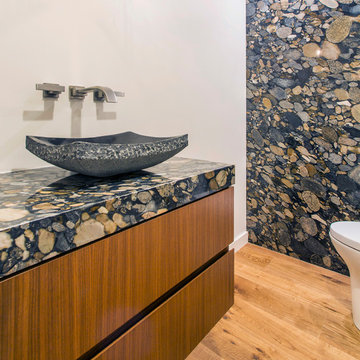
This Powder Room features a wall fully covered in a stone slab with the same material being used on the vanity and a hand carved stone vessel sink.
Inspiration for a mid-sized contemporary multicolored tile and stone slab medium tone wood floor and brown floor powder room remodel in San Diego with flat-panel cabinets, medium tone wood cabinets, white walls, a vessel sink, granite countertops and multicolored countertops
Inspiration for a mid-sized contemporary multicolored tile and stone slab medium tone wood floor and brown floor powder room remodel in San Diego with flat-panel cabinets, medium tone wood cabinets, white walls, a vessel sink, granite countertops and multicolored countertops
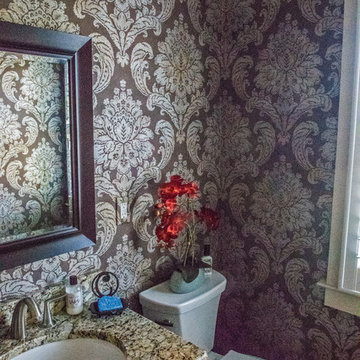
Don Petersen
Inspiration for a small timeless beige tile, brown tile and stone slab medium tone wood floor and brown floor powder room remodel in Other with raised-panel cabinets, dark wood cabinets, a two-piece toilet, brown walls, an undermount sink and granite countertops
Inspiration for a small timeless beige tile, brown tile and stone slab medium tone wood floor and brown floor powder room remodel in Other with raised-panel cabinets, dark wood cabinets, a two-piece toilet, brown walls, an undermount sink and granite countertops

Taube Photography /
Connor Contracting
Powder room - large contemporary brown tile and stone slab medium tone wood floor and brown floor powder room idea in Phoenix with shaker cabinets, brown cabinets, a two-piece toilet, gray walls, an undermount sink, granite countertops and brown countertops
Powder room - large contemporary brown tile and stone slab medium tone wood floor and brown floor powder room idea in Phoenix with shaker cabinets, brown cabinets, a two-piece toilet, gray walls, an undermount sink, granite countertops and brown countertops

Custom Built home designed to fit on an undesirable lot provided a great opportunity to think outside of the box with creating a large open concept living space with a kitchen, dining room, living room, and sitting area. This space has extra high ceilings with concrete radiant heat flooring and custom IKEA cabinetry throughout. The master suite sits tucked away on one side of the house while the other bedrooms are upstairs with a large flex space, great for a kids play area!
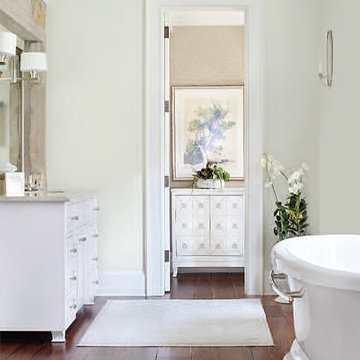
Lake Home in Wisconsin - Glen Lusby Interiors is a Luxe interiors+design Magazine National Gold List Firm & Designer on Call at the Design Ctr., Chicago Merchandise Mart. Call 773-761-6950 for your complimentary visit.
Photography: Luxe interiors+design Magazine
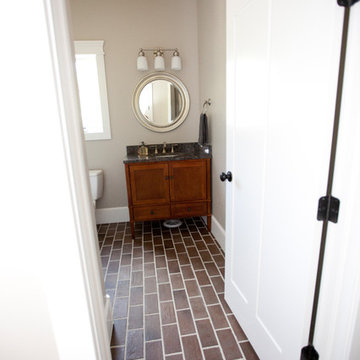
Inspiration for a small transitional gray tile and stone slab brick floor and brown floor powder room remodel in Salt Lake City with shaker cabinets, medium tone wood cabinets, a two-piece toilet, beige walls, an undermount sink and solid surface countertops
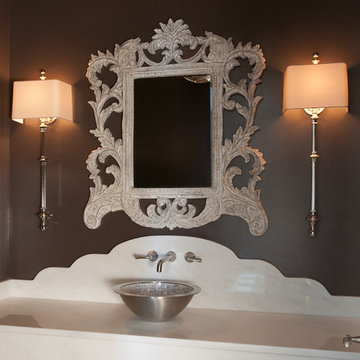
Inspiration for a mid-sized transitional white tile and stone slab medium tone wood floor and brown floor powder room remodel in Baltimore with flat-panel cabinets, white cabinets, gray walls, a vessel sink and quartz countertops
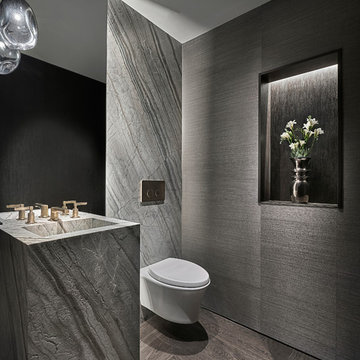
Tony Soluri
Inspiration for a contemporary gray tile and stone slab brown floor powder room remodel in Chicago with gray walls and a pedestal sink
Inspiration for a contemporary gray tile and stone slab brown floor powder room remodel in Chicago with gray walls and a pedestal sink

Example of a small transitional black tile and stone slab light wood floor and brown floor powder room design in Nashville with open cabinets, black cabinets, a one-piece toilet, white walls, a vessel sink, soapstone countertops, black countertops and a freestanding vanity
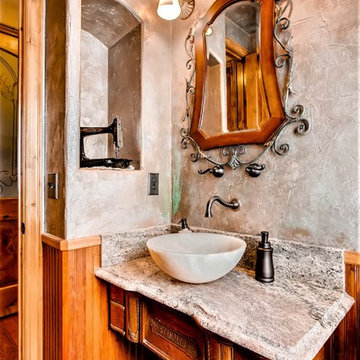
Virtuance
Mid-sized arts and crafts beige tile and stone slab medium tone wood floor, brown floor and wainscoting powder room photo in Denver with furniture-like cabinets, medium tone wood cabinets, beige walls, granite countertops, beige countertops, a freestanding vanity and a vessel sink
Mid-sized arts and crafts beige tile and stone slab medium tone wood floor, brown floor and wainscoting powder room photo in Denver with furniture-like cabinets, medium tone wood cabinets, beige walls, granite countertops, beige countertops, a freestanding vanity and a vessel sink
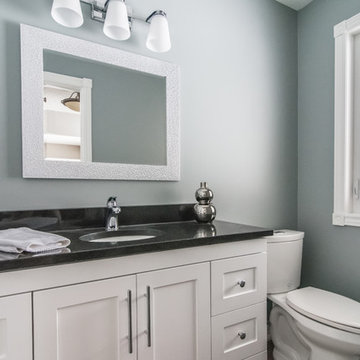
Inspiration for a mid-sized transitional stone slab dark wood floor and brown floor powder room remodel in Toronto with shaker cabinets, white cabinets, a two-piece toilet, gray walls, an undermount sink and quartz countertops
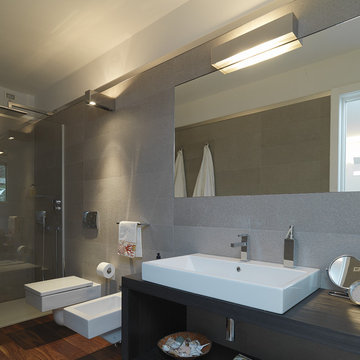
Inspiration for a mid-sized contemporary gray tile and stone slab painted wood floor and brown floor powder room remodel in Other with open cabinets, medium tone wood cabinets, a two-piece toilet, gray walls, a vessel sink, wood countertops and brown countertops
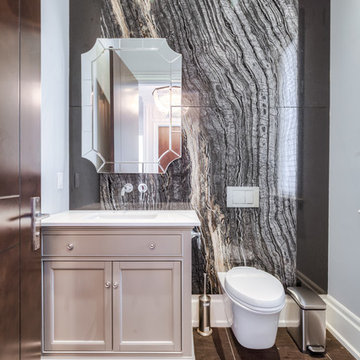
Inspiration for a mid-sized transitional gray tile and stone slab brown floor powder room remodel in Toronto with shaker cabinets, gray cabinets, gray walls, an undermount sink, quartzite countertops and white countertops
Stone Slab Brown Floor Powder Room Ideas
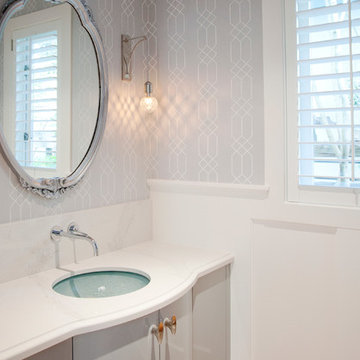
Inspiration for a mid-sized contemporary white tile and stone slab medium tone wood floor and brown floor powder room remodel in Vancouver with flat-panel cabinets, gray cabinets, gray walls, an undermount sink, solid surface countertops and white countertops
1





