Stone Slab Powder Room with a Freestanding Vanity Ideas
Refine by:
Budget
Sort by:Popular Today
1 - 20 of 21 photos
Item 1 of 3

Mountain style stone slab light wood floor and wallpaper powder room photo in Other with open cabinets, light wood cabinets, a vessel sink, wood countertops and a freestanding vanity
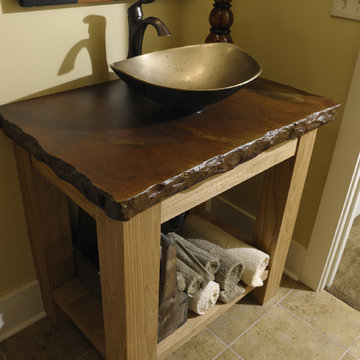
Powder room - traditional stone slab dark wood floor powder room idea in Columbus with a vessel sink, multicolored countertops, a freestanding vanity and beige walls
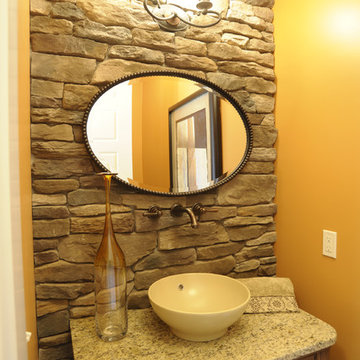
Elegant stone slab powder room photo in Columbus with furniture-like cabinets, medium tone wood cabinets, orange walls, a vessel sink, multicolored countertops and a freestanding vanity

Example of a small transitional black tile and stone slab light wood floor and brown floor powder room design in Nashville with open cabinets, black cabinets, a one-piece toilet, white walls, a vessel sink, soapstone countertops, black countertops and a freestanding vanity
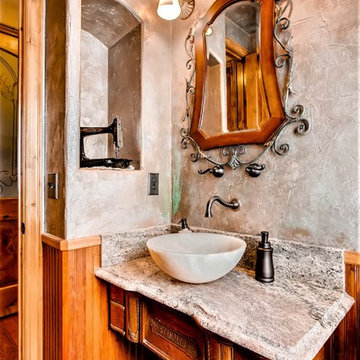
Virtuance
Mid-sized arts and crafts beige tile and stone slab medium tone wood floor, brown floor and wainscoting powder room photo in Denver with furniture-like cabinets, medium tone wood cabinets, beige walls, granite countertops, beige countertops, a freestanding vanity and a vessel sink
Mid-sized arts and crafts beige tile and stone slab medium tone wood floor, brown floor and wainscoting powder room photo in Denver with furniture-like cabinets, medium tone wood cabinets, beige walls, granite countertops, beige countertops, a freestanding vanity and a vessel sink

Traditionally, a powder room in a house, also known as a half bath or guest bath, is a small bathroom that typically contains only a toilet and a sink, but no shower or bathtub. It is typically located on the first floor of a home, near a common area such as a living room or dining room. It serves as a convenient space for guests to use. Despite its small size, a powder room can still make a big impact in terms of design and style.
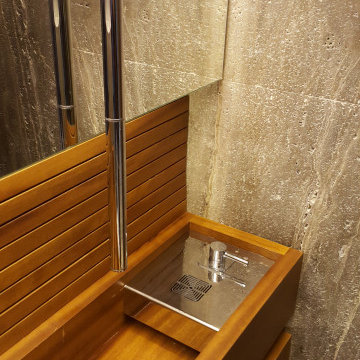
Small trendy gray tile and stone slab travertine floor, gray floor and wall paneling powder room photo in Other with medium tone wood cabinets, a wall-mount toilet, gray walls, an integrated sink, wood countertops and a freestanding vanity
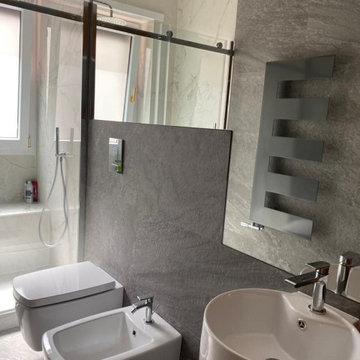
L'accurata configurazione dello specchio dona maggiore profondità allo spazio.
Inspiration for a mid-sized contemporary gray tile and stone slab marble floor and gray floor powder room remodel in Rome with open cabinets, white cabinets, a wall-mount toilet, gray walls, a pedestal sink, solid surface countertops, white countertops and a freestanding vanity
Inspiration for a mid-sized contemporary gray tile and stone slab marble floor and gray floor powder room remodel in Rome with open cabinets, white cabinets, a wall-mount toilet, gray walls, a pedestal sink, solid surface countertops, white countertops and a freestanding vanity

Example of a small trendy gray tile and stone slab limestone floor and gray floor powder room design in Milan with light wood cabinets, blue walls, a vessel sink and a freestanding vanity
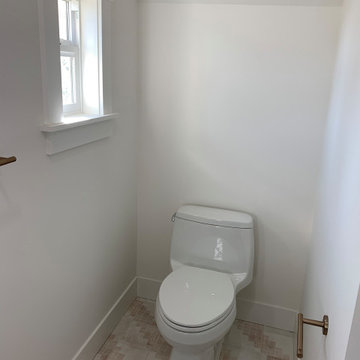
Example of a mid-sized trendy black and white tile and stone slab ceramic tile and multicolored floor powder room design with furniture-like cabinets, blue cabinets, white walls, an undermount sink, granite countertops, multicolored countertops and a freestanding vanity
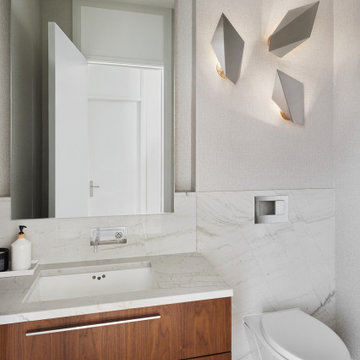
Small transitional white tile and stone slab light wood floor and beige floor powder room photo in Montreal with a wall-mount toilet, an undermount sink, quartzite countertops, white countertops, a freestanding vanity, light wood cabinets and beige walls
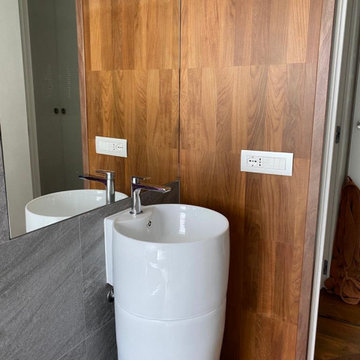
L'accurata configurazione dello specchio dona maggiore profondità allo spazio. il legno riscalda l'ambiente
Inspiration for a mid-sized contemporary gray tile and stone slab marble floor and gray floor powder room remodel in Rome with open cabinets, white cabinets, a wall-mount toilet, gray walls, a pedestal sink, solid surface countertops, white countertops and a freestanding vanity
Inspiration for a mid-sized contemporary gray tile and stone slab marble floor and gray floor powder room remodel in Rome with open cabinets, white cabinets, a wall-mount toilet, gray walls, a pedestal sink, solid surface countertops, white countertops and a freestanding vanity
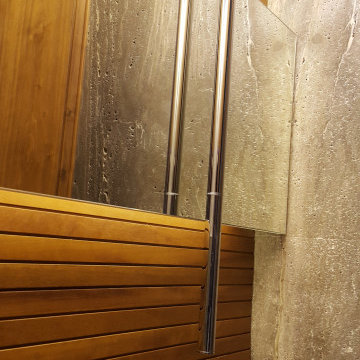
Example of a small trendy gray tile and stone slab travertine floor, gray floor and wall paneling powder room design in Other with medium tone wood cabinets, a wall-mount toilet, gray walls, an integrated sink, wood countertops and a freestanding vanity
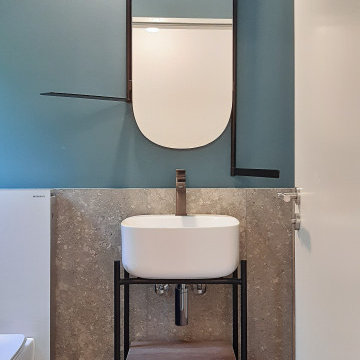
Small trendy gray tile and stone slab limestone floor and gray floor powder room photo in Milan with light wood cabinets, blue walls, a vessel sink and a freestanding vanity
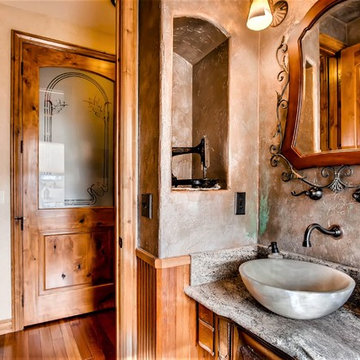
Virtuance
Example of a mid-sized arts and crafts beige tile and stone slab medium tone wood floor, brown floor and wainscoting powder room design in Denver with furniture-like cabinets, medium tone wood cabinets, beige walls, granite countertops, a vessel sink, beige countertops and a freestanding vanity
Example of a mid-sized arts and crafts beige tile and stone slab medium tone wood floor, brown floor and wainscoting powder room design in Denver with furniture-like cabinets, medium tone wood cabinets, beige walls, granite countertops, a vessel sink, beige countertops and a freestanding vanity
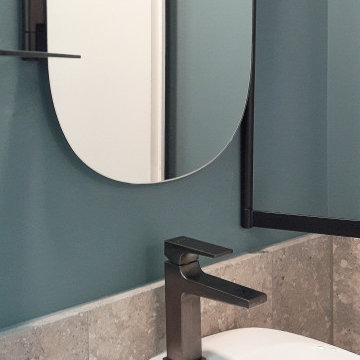
Inspiration for a small contemporary gray tile and stone slab limestone floor and gray floor powder room remodel with light wood cabinets, blue walls, a vessel sink and a freestanding vanity
Stone Slab Powder Room with a Freestanding Vanity Ideas
1





