Stone Slab Powder Room with a Two-Piece Toilet Ideas
Refine by:
Budget
Sort by:Popular Today
1 - 20 of 56 photos
Item 1 of 3

After gutting this bathroom, we created an updated look with details such as crown molding, built-in shelving, new vanity and contemporary lighting. Jeff Kaufman Photography
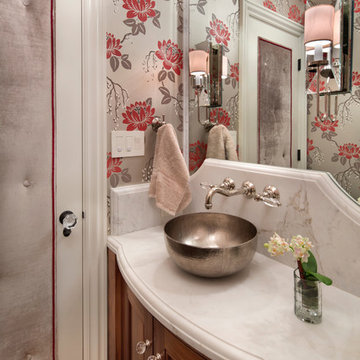
Bernard Andre
Powder room - small traditional stone slab medium tone wood floor powder room idea in San Francisco with furniture-like cabinets, dark wood cabinets, a two-piece toilet, multicolored walls, a vessel sink and marble countertops
Powder room - small traditional stone slab medium tone wood floor powder room idea in San Francisco with furniture-like cabinets, dark wood cabinets, a two-piece toilet, multicolored walls, a vessel sink and marble countertops
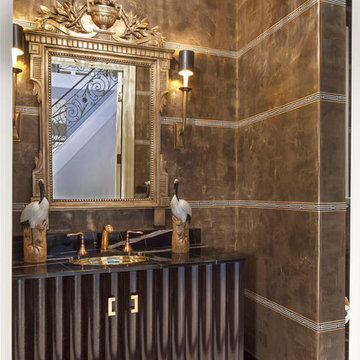
Pasadena Transitional Style Italian Revival Powder Room designed by On Madison. Photographed by Grey Crawford.
Inspiration for a small mediterranean multicolored tile and stone slab marble floor powder room remodel in Los Angeles with a drop-in sink, furniture-like cabinets, dark wood cabinets, marble countertops, a two-piece toilet and brown walls
Inspiration for a small mediterranean multicolored tile and stone slab marble floor powder room remodel in Los Angeles with a drop-in sink, furniture-like cabinets, dark wood cabinets, marble countertops, a two-piece toilet and brown walls
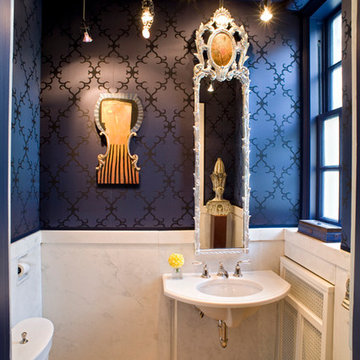
Tom Crane Photography
Powder room - mediterranean stone slab powder room idea in Philadelphia with a console sink and a two-piece toilet
Powder room - mediterranean stone slab powder room idea in Philadelphia with a console sink and a two-piece toilet
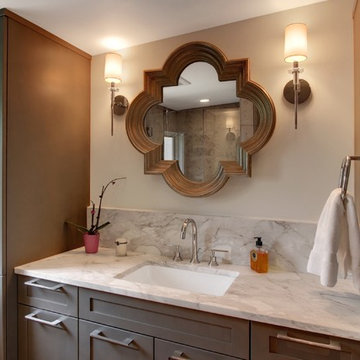
Powder room - contemporary stone slab powder room idea in Seattle with an undermount sink, shaker cabinets, gray cabinets, marble countertops and a two-piece toilet
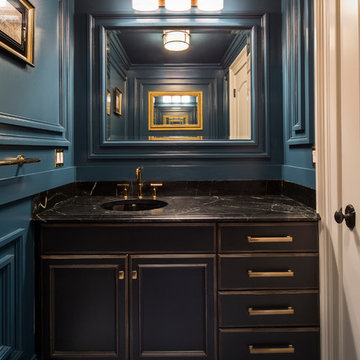
Mid-sized trendy black tile, brown tile and stone slab cement tile floor and blue floor powder room photo in Chicago with an undermount sink, a two-piece toilet, beaded inset cabinets, dark wood cabinets, blue walls and onyx countertops
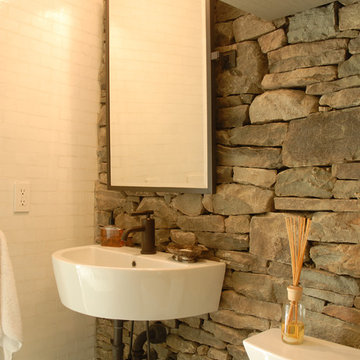
Mark Samu
Inspiration for a small transitional beige tile, brown tile and stone slab slate floor and beige floor powder room remodel in New York with open cabinets, beige cabinets, a two-piece toilet, white walls, a wall-mount sink, solid surface countertops and white countertops
Inspiration for a small transitional beige tile, brown tile and stone slab slate floor and beige floor powder room remodel in New York with open cabinets, beige cabinets, a two-piece toilet, white walls, a wall-mount sink, solid surface countertops and white countertops
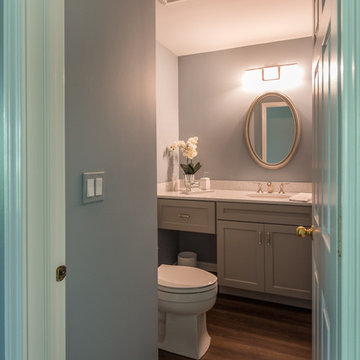
Complete Townhome Remodel- Beautiful refreshing clean lines from Floor to Ceiling, A monochromatic color scheme of white, cream, gray with hints of blue and grayish-green and mixed brushed nickel and chrome fixtures.
Kitchen, 2 1/2 Bathrooms, Staircase, Halls, Den, Bedrooms. Ted Glasoe
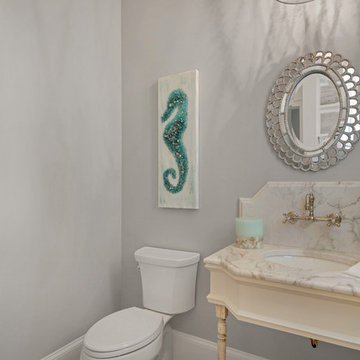
Example of a small beach style multicolored tile and stone slab medium tone wood floor powder room design in Miami with a two-piece toilet, gray walls, marble countertops and an undermount sink
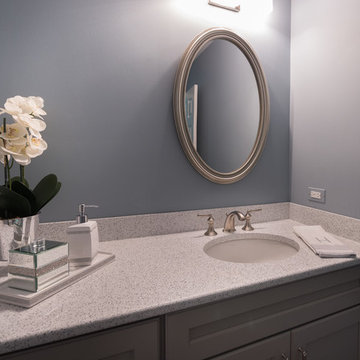
Complete Townhome Remodel- Beautiful refreshing clean lines from Floor to Ceiling, A monochromatic color scheme of white, cream, gray with hints of blue and grayish-green and mixed brushed nickel and chrome fixtures.
Kitchen, 2 1/2 Bathrooms, Staircase, Halls, Den, Bedrooms. Ted Glasoe
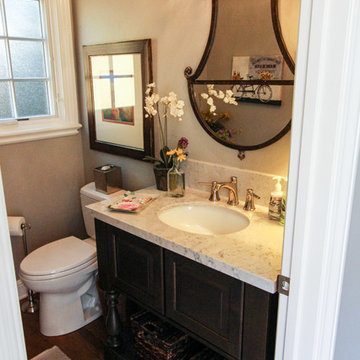
A mix of Traditional and Transitional design. Cabinets by Dura Supreme with two different tones. Painted moonstone color gray cabinets on the perimeter with the island and hutches being cherry wood in a dark poppy seed stain. The door style is the Kendall door and Kendall panel door by Dura Supreme. Shaker style doors mixed with raised panel style doors. They are framed cabinets with a full overlay. The flooring is medium stained hardwood. The kitchen is open to the dining room and the living room space. The countertops are a man-made quartz from Caesarstone in London Grey. The appliances are all stainless steel. The range and hood are Thermador. The double ovens, dishwasher, and refrigerator are Bosch. The wine & beer refrigerator is by U-Line. The backsplash is a white subway tile in a brick pattern.
Photos by Ellen Myli
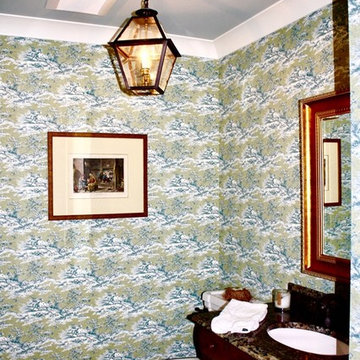
Example of a small classic brown tile and stone slab dark wood floor powder room design in Raleigh with flat-panel cabinets, dark wood cabinets, a two-piece toilet, green walls, an undermount sink and granite countertops

Inspiration for a large farmhouse black tile and stone slab concrete floor and gray floor powder room remodel in Salt Lake City with flat-panel cabinets, medium tone wood cabinets, a two-piece toilet, black walls, a vessel sink, quartzite countertops and beige countertops
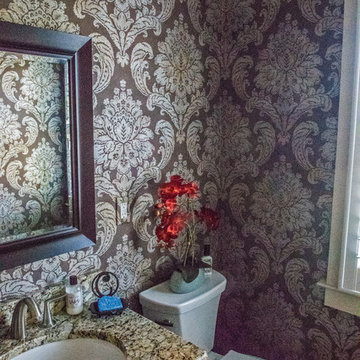
Don Petersen
Inspiration for a small timeless beige tile, brown tile and stone slab medium tone wood floor and brown floor powder room remodel in Other with raised-panel cabinets, dark wood cabinets, a two-piece toilet, brown walls, an undermount sink and granite countertops
Inspiration for a small timeless beige tile, brown tile and stone slab medium tone wood floor and brown floor powder room remodel in Other with raised-panel cabinets, dark wood cabinets, a two-piece toilet, brown walls, an undermount sink and granite countertops
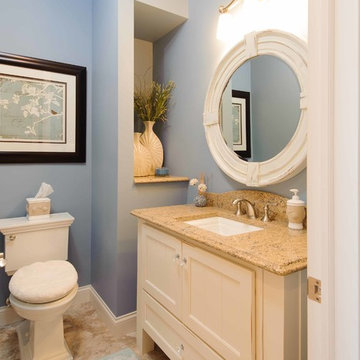
Powder room - small transitional beige tile and stone slab porcelain tile and beige floor powder room idea in Other with recessed-panel cabinets, white cabinets, a two-piece toilet, blue walls, an undermount sink and granite countertops

Taube Photography /
Connor Contracting
Powder room - large contemporary brown tile and stone slab medium tone wood floor and brown floor powder room idea in Phoenix with shaker cabinets, brown cabinets, a two-piece toilet, gray walls, an undermount sink, granite countertops and brown countertops
Powder room - large contemporary brown tile and stone slab medium tone wood floor and brown floor powder room idea in Phoenix with shaker cabinets, brown cabinets, a two-piece toilet, gray walls, an undermount sink, granite countertops and brown countertops

Custom Built home designed to fit on an undesirable lot provided a great opportunity to think outside of the box with creating a large open concept living space with a kitchen, dining room, living room, and sitting area. This space has extra high ceilings with concrete radiant heat flooring and custom IKEA cabinetry throughout. The master suite sits tucked away on one side of the house while the other bedrooms are upstairs with a large flex space, great for a kids play area!
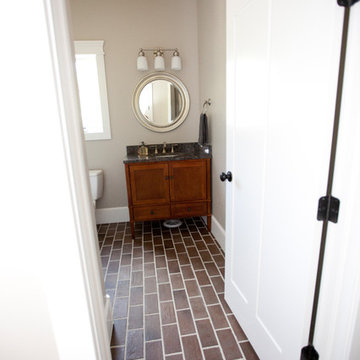
Inspiration for a small transitional gray tile and stone slab brick floor and brown floor powder room remodel in Salt Lake City with shaker cabinets, medium tone wood cabinets, a two-piece toilet, beige walls, an undermount sink and solid surface countertops
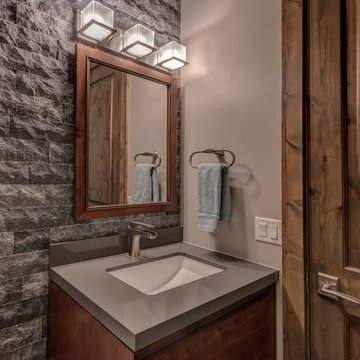
Powder room - small traditional gray tile and stone slab powder room idea in Other with furniture-like cabinets, brown cabinets, a two-piece toilet, gray walls, an undermount sink, solid surface countertops and gray countertops
Stone Slab Powder Room with a Two-Piece Toilet Ideas
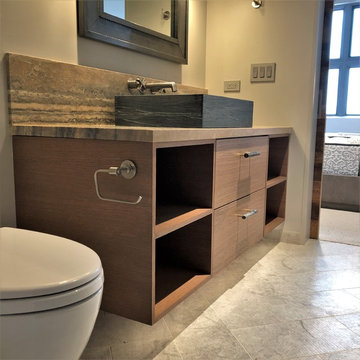
Inspiration for a mid-sized contemporary stone slab gray floor and marble floor powder room remodel in Denver with flat-panel cabinets, medium tone wood cabinets, a two-piece toilet, a vessel sink, limestone countertops, multicolored countertops and beige walls
1





