Subway Tile Bath Ideas
Refine by:
Budget
Sort by:Popular Today
1 - 20 of 246 photos
Item 1 of 3

Alcove shower - transitional 3/4 multicolored tile and subway tile multicolored floor, single-sink and wainscoting alcove shower idea in Other with recessed-panel cabinets, medium tone wood cabinets, beige walls, an undermount sink, a hinged shower door, black countertops and a built-in vanity

Example of a small classic 3/4 white tile and subway tile ceramic tile, white floor, single-sink and wainscoting bathroom design in Other with a one-piece toilet, green walls, a pedestal sink and a hinged shower door

These clients needed a first-floor shower for their medically-compromised children, so extended the existing powder room into the adjacent mudroom to gain space for the shower. The 3/4 bath is fully accessible, and easy to clean - with a roll-in shower, wall-mounted toilet, and fully tiled floor, chair-rail and shower. The gray wall paint above the white subway tile is both contemporary and calming. Multiple shower heads and wands in the 3'x6' shower provided ample access for assisting their children in the shower. The white furniture-style vanity can be seen from the kitchen area, and ties in with the design style of the rest of the home. The bath is both beautiful and functional. We were honored and blessed to work on this project for our dear friends.
Please see NoahsHope.com for additional information about this wonderful family.

Photo by Bret Gum
Vintage oak table converted to double vanity
Light by Kate Spade for Circa Lighting
Marble Hex floor
Large cottage master white tile and subway tile marble floor, white floor, double-sink and wainscoting double shower photo in Los Angeles with an undermount sink, marble countertops, a hinged shower door, furniture-like cabinets, dark wood cabinets, a two-piece toilet, white walls, white countertops, a niche and a freestanding vanity
Large cottage master white tile and subway tile marble floor, white floor, double-sink and wainscoting double shower photo in Los Angeles with an undermount sink, marble countertops, a hinged shower door, furniture-like cabinets, dark wood cabinets, a two-piece toilet, white walls, white countertops, a niche and a freestanding vanity
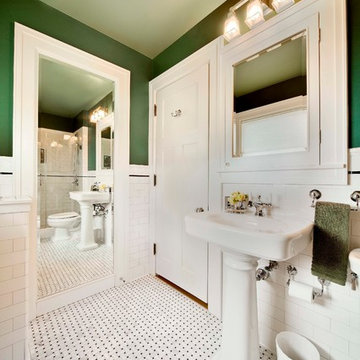
Joe DeMaio Photography
Inspiration for a small timeless white tile and subway tile mosaic tile floor, multicolored floor, single-sink and wainscoting bathroom remodel in Other with flat-panel cabinets, white cabinets, green walls and a wall-mount sink
Inspiration for a small timeless white tile and subway tile mosaic tile floor, multicolored floor, single-sink and wainscoting bathroom remodel in Other with flat-panel cabinets, white cabinets, green walls and a wall-mount sink

The master bath is a true oasis, with white marble on the floor, countertop and backsplash, in period-appropriate subway and basket-weave patterns. Wall and floor-mounted chrome fixtures at the sink, tub and shower provide vintage charm and contemporary function. Chrome accents are also found in the light fixtures, cabinet hardware and accessories. The heated towel bars and make-up area with lit mirror provide added luxury. Access to the master closet is through the wood 5-panel pocket door.
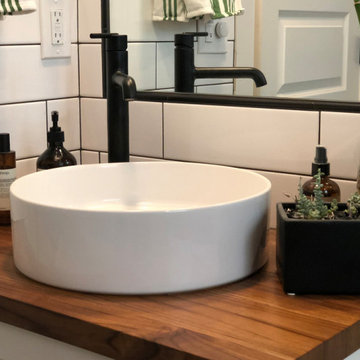
This newly remodeled bathroom is a contemporary update on a classic look. The white subway tile and black accent strips harken back to classic bath designs, while the large scale black hex tiles and penny tiles on the floor give a modern nod to classic 1' hex tiles. The new mud-set shower was installed in place of an existing clawfoot tub. The vanity and plumbing fixtures provide clean lines, and the wood countertop and open shelving bring some warmth to the space.
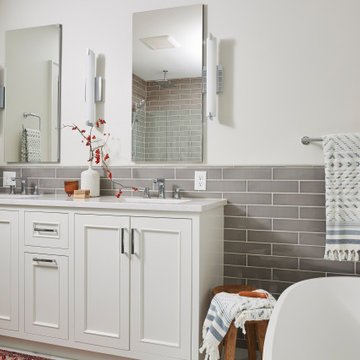
Large transitional master gray tile and subway tile porcelain tile, white floor, double-sink and wainscoting bathroom photo in Minneapolis with beaded inset cabinets, gray cabinets, white walls, an undermount sink, quartz countertops, a hinged shower door, gray countertops and a built-in vanity
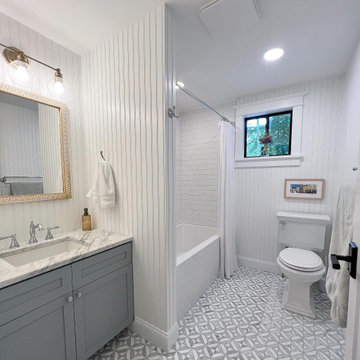
Crisp & Clean bathroom remodel. Floor to Ceiling beadboard, marble floors, deep soaking tub & lots of white!
Mid-sized elegant white tile and subway tile marble floor, single-sink and wainscoting bathroom photo in Boston with shaker cabinets, blue cabinets, white walls, marble countertops and a built-in vanity
Mid-sized elegant white tile and subway tile marble floor, single-sink and wainscoting bathroom photo in Boston with shaker cabinets, blue cabinets, white walls, marble countertops and a built-in vanity
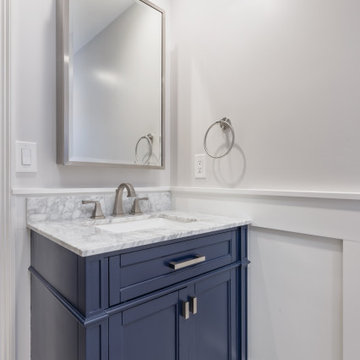
We carefully planned the wainscoting to die right into the vanity. The vanity in navy offers a mature and classy look to this room and creates a focal point. The combination of the wall-mounted medicine cabinet and vanity and built-in shelving provides ample storage.
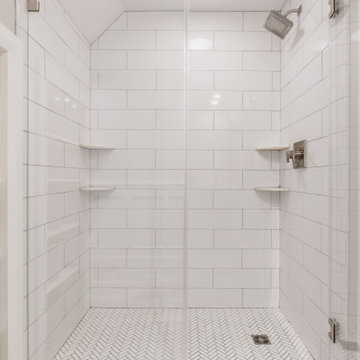
We took our client's dated bathroom and transformed it into a picture-perfect half bath for their daughter. By increasing the depth of the shower and using bright white tile throughout, this space seems larger than it is, reflects lighting and offer a very open look.
We opted for large format subway tile and a herringbone floor tile. The light gray grout makes this shower a bit easier to maintain and and of course custom low-iron glass provides a perfectly clear view.
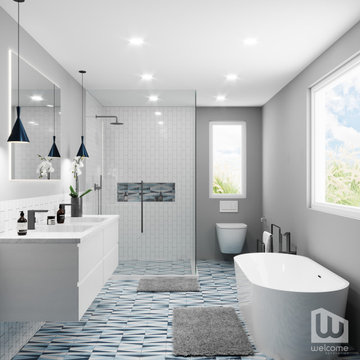
Palm Springs - Bold Funkiness. This collection was designed for our love of bold patterns and playful colors.
Bathroom - large shabby-chic style master white tile and subway tile cement tile floor, blue floor, double-sink and wainscoting bathroom idea in Los Angeles with flat-panel cabinets, white cabinets, a wall-mount toilet, gray walls, an undermount sink, quartz countertops, a hinged shower door, white countertops, a niche and a floating vanity
Bathroom - large shabby-chic style master white tile and subway tile cement tile floor, blue floor, double-sink and wainscoting bathroom idea in Los Angeles with flat-panel cabinets, white cabinets, a wall-mount toilet, gray walls, an undermount sink, quartz countertops, a hinged shower door, white countertops, a niche and a floating vanity
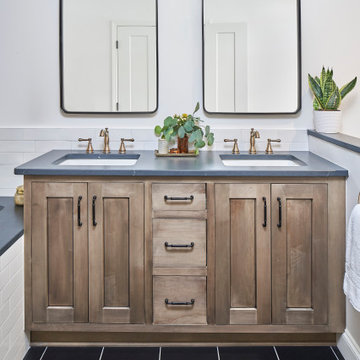
© Lassiter Photography | ReVisionCharlotte.com
Example of a mid-sized cottage master white tile and subway tile porcelain tile, black floor, double-sink and wainscoting bathroom design in Charlotte with shaker cabinets, medium tone wood cabinets, an undermount tub, a two-piece toilet, white walls, an undermount sink, quartz countertops, a hinged shower door, black countertops and a built-in vanity
Example of a mid-sized cottage master white tile and subway tile porcelain tile, black floor, double-sink and wainscoting bathroom design in Charlotte with shaker cabinets, medium tone wood cabinets, an undermount tub, a two-piece toilet, white walls, an undermount sink, quartz countertops, a hinged shower door, black countertops and a built-in vanity

Inspiration for a large cottage master white tile and subway tile slate floor, gray floor, double-sink, wainscoting and tray ceiling bathroom remodel in Other with shaker cabinets, green cabinets, gray walls, an undermount sink, marble countertops, a hinged shower door, gray countertops and a built-in vanity
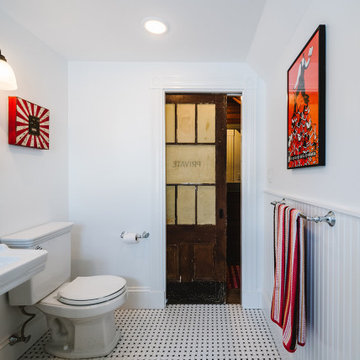
Dorchester, MA -- “Deco Primary Bath and Attic Guest Bath” Design Services and Construction. A dated primary bath was re-imagined to reflect the homeowners love for their period home. The addition of an attic bath turned a dark storage space into charming guest quarters. A stunning transformation.
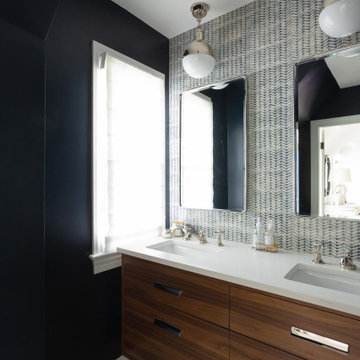
Inspiration for a transitional kids' blue tile and subway tile cement tile floor, black floor, single-sink and wainscoting bathroom remodel in Jacksonville with shaker cabinets, white cabinets, a one-piece toilet, blue walls, an undermount sink, marble countertops, white countertops and a freestanding vanity
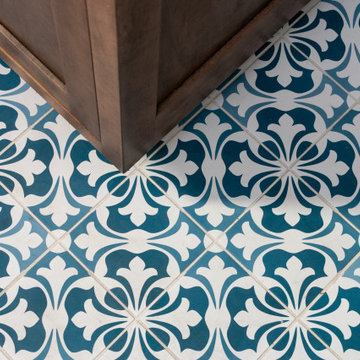
his Mid-town Ventura guest bath was in desperate need of remodeling. The alcove (3 sided) tub completely closed off the already small space. We knocked out that wing wall, picked a light and bright palette which gave us an opportunity to pick a fun and adventurous floor! Click through to see the dramatic before and after photos! If you are interested in remodeling your home, or know someone who is, I serve all of Ventura County. Designer: Crickett Kinser Design Firm: Kitchen Places Ventura Photo Credits: UpMarket Photo
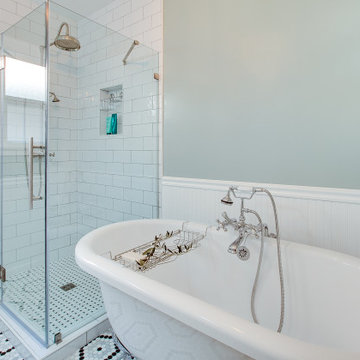
Bathroom remodel. Wanted to keep the vintage charm with new refreshed finishes. New marble flooring, new claw foot tub, custom glass shower.
Bathroom - mid-sized traditional master white tile and subway tile multicolored floor, single-sink and wainscoting bathroom idea in Los Angeles with furniture-like cabinets, white cabinets, a one-piece toilet, blue walls, a drop-in sink, marble countertops, a hinged shower door, white countertops, a niche and a freestanding vanity
Bathroom - mid-sized traditional master white tile and subway tile multicolored floor, single-sink and wainscoting bathroom idea in Los Angeles with furniture-like cabinets, white cabinets, a one-piece toilet, blue walls, a drop-in sink, marble countertops, a hinged shower door, white countertops, a niche and a freestanding vanity
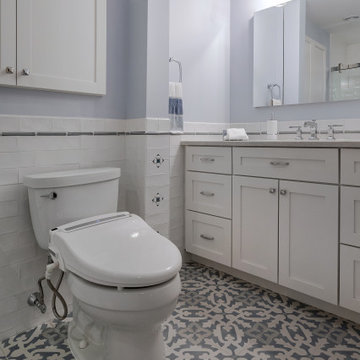
Bathroom - mid-sized traditional kids' white tile and subway tile cement tile floor, gray floor, single-sink and wainscoting bathroom idea in Philadelphia with shaker cabinets, white cabinets, a two-piece toilet, blue walls, an undermount sink, quartz countertops, gray countertops, a niche and a built-in vanity
Subway Tile Bath Ideas
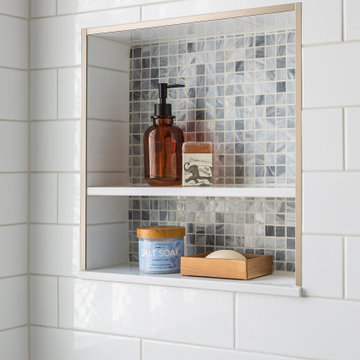
Small elegant white tile and subway tile marble floor, multicolored floor, single-sink, vaulted ceiling and wainscoting bathroom photo in Minneapolis with furniture-like cabinets, white cabinets, a two-piece toilet, blue walls, an undermount sink and a built-in vanity
1







