Sunroom with a Hanging Fireplace and a Ribbon Fireplace Ideas
Refine by:
Budget
Sort by:Popular Today
61 - 80 of 203 photos
Item 1 of 3

Tile floors, gas fireplace, skylights, ezebreeze, natural stone, 1 x 6 pine ceilings, led lighting, 5.1 surround sound, TV, live edge mantel, rope lighting, western triple slider, new windows, stainless cable railings

Tom Holdsworth Photography
Our clients wanted to create a room that would bring them closer to the outdoors; a room filled with natural lighting; and a venue to spotlight a modern fireplace.
Early in the design process, our clients wanted to replace their existing, outdated, and rundown screen porch, but instead decided to build an all-season sun room. The space was intended as a quiet place to read, relax, and enjoy the view.
The sunroom addition extends from the existing house and is nestled into its heavily wooded surroundings. The roof of the new structure reaches toward the sky, enabling additional light and views.
The floor-to-ceiling magnum double-hung windows with transoms, occupy the rear and side-walls. The original brick, on the fourth wall remains exposed; and provides a perfect complement to the French doors that open to the dining room and create an optimum configuration for cross-ventilation.
To continue the design philosophy for this addition place seamlessly merged natural finishes from the interior to the exterior. The Brazilian black slate, on the sunroom floor, extends to the outdoor terrace; and the stained tongue and groove, installed on the ceiling, continues through to the exterior soffit.
The room's main attraction is the suspended metal fireplace; an authentic wood-burning heat source. Its shape is a modern orb with a commanding presence. Positioned at the center of the room, toward the rear, the orb adds to the majestic interior-exterior experience.
This is the client's third project with place architecture: design. Each endeavor has been a wonderful collaboration to successfully bring this 1960s ranch-house into twenty-first century living.

Sunroom - small contemporary laminate floor and gray floor sunroom idea in Minneapolis with a ribbon fireplace, a tile fireplace and a standard ceiling
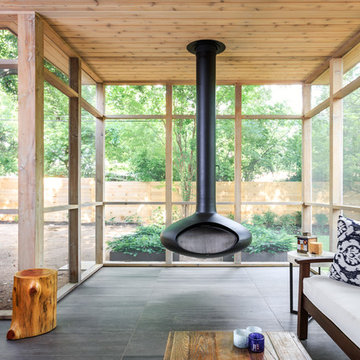
photography: Whit Preston
Sunroom - mid-sized modern porcelain tile and gray floor sunroom idea in Austin with a hanging fireplace and a standard ceiling
Sunroom - mid-sized modern porcelain tile and gray floor sunroom idea in Austin with a hanging fireplace and a standard ceiling

Photos by Alan K. Barley, AIA
Warm wood surfaces combined with the rock fireplace surround give this screened porch an organic treehouse feel.
Screened In Porch, View, Sleeping Porch,
Fireplace, Patio, wood floor, outdoor spaces, Austin, Texas
Austin luxury home, Austin custom home, BarleyPfeiffer Architecture, BarleyPfeiffer, wood floors, sustainable design, sleek design, pro work, modern, low voc paint, interiors and consulting, house ideas, home planning, 5 star energy, high performance, green building, fun design, 5 star appliance, find a pro, family home, elegance, efficient, custom-made, comprehensive sustainable architects, barley & Pfeiffer architects, natural lighting, AustinTX, Barley & Pfeiffer Architects, professional services, green design, Screened-In porch, Austin luxury home, Austin custom home, BarleyPfeiffer Architecture, wood floors, sustainable design, sleek design, modern, low voc paint, interiors and consulting, house ideas, home planning, 5 star energy, high performance, green building, fun design, 5 star appliance, find a pro, family home, elegance, efficient, custom-made, comprehensive sustainable architects, natural lighting, Austin TX, Barley & Pfeiffer Architects, professional services, green design, curb appeal, LEED, AIA,

Scott Amundson Photography
Example of an eclectic gray floor sunroom design in Minneapolis with a ribbon fireplace, a brick fireplace and a skylight
Example of an eclectic gray floor sunroom design in Minneapolis with a ribbon fireplace, a brick fireplace and a skylight
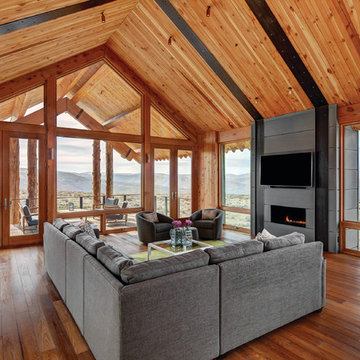
Sunroom - rustic sunroom idea in Seattle with a ribbon fireplace and a standard ceiling
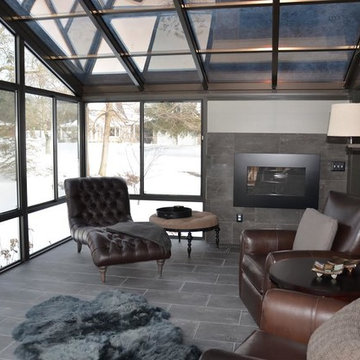
Inspiration for a large transitional ceramic tile and gray floor sunroom remodel in Detroit with a ribbon fireplace, a tile fireplace and a skylight
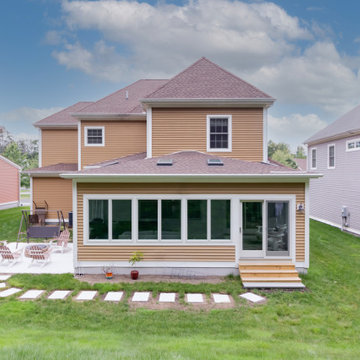
Mid-sized trendy ceramic tile and gray floor sunroom photo in Other with a hanging fireplace and a standard ceiling
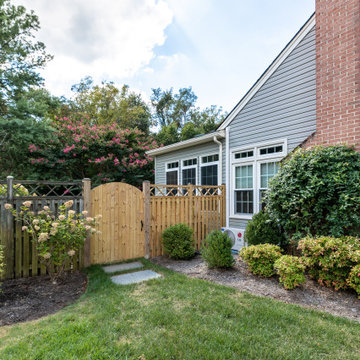
Sunroom - mid-sized contemporary sunroom idea in DC Metro with a ribbon fireplace and a stone fireplace
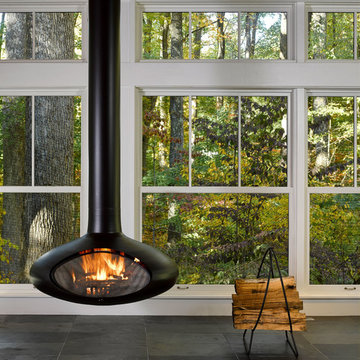
Tom Holdsworth Photography
Our clients wanted to create a room that would bring them closer to the outdoors; a room filled with natural lighting; and a venue to spotlight a modern fireplace.
Early in the design process, our clients wanted to replace their existing, outdated, and rundown screen porch, but instead decided to build an all-season sun room. The space was intended as a quiet place to read, relax, and enjoy the view.
The sunroom addition extends from the existing house and is nestled into its heavily wooded surroundings. The roof of the new structure reaches toward the sky, enabling additional light and views.
The floor-to-ceiling magnum double-hung windows with transoms, occupy the rear and side-walls. The original brick, on the fourth wall remains exposed; and provides a perfect complement to the French doors that open to the dining room and create an optimum configuration for cross-ventilation.
To continue the design philosophy for this addition place seamlessly merged natural finishes from the interior to the exterior. The Brazilian black slate, on the sunroom floor, extends to the outdoor terrace; and the stained tongue and groove, installed on the ceiling, continues through to the exterior soffit.
The room's main attraction is the suspended metal fireplace; an authentic wood-burning heat source. Its shape is a modern orb with a commanding presence. Positioned at the center of the room, toward the rear, the orb adds to the majestic interior-exterior experience.
This is the client's third project with place architecture: design. Each endeavor has been a wonderful collaboration to successfully bring this 1960s ranch-house into twenty-first century living.

Large minimalist concrete floor and gray floor sunroom photo in Austin with a hanging fireplace, a metal fireplace and a standard ceiling
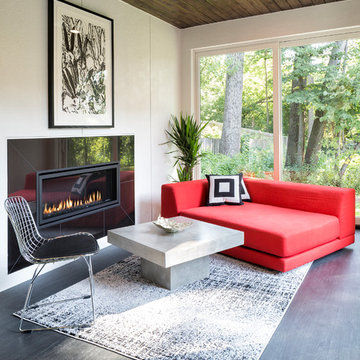
Builder: PIllar Homes
Mid-sized trendy sunroom photo in Minneapolis with a ribbon fireplace, a tile fireplace and a standard ceiling
Mid-sized trendy sunroom photo in Minneapolis with a ribbon fireplace, a tile fireplace and a standard ceiling
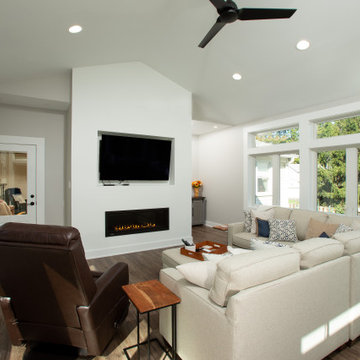
The interior finishes were purposely designed to match and blend with the home’s other rooms, utilizing luxury vinyl plank (LVP) waterproof flooring in gray with anti-microbial coating, neutral paint colors, matching baseboards, crown molding, interior doors, and millwork.
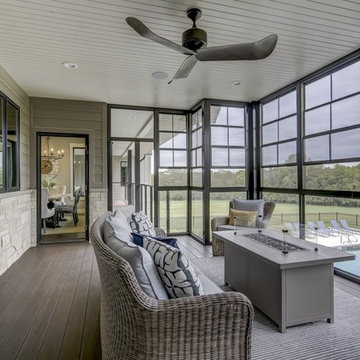
Example of a mid-sized cottage medium tone wood floor and gray floor sunroom design in Chicago with a ribbon fireplace, a stone fireplace and a standard ceiling
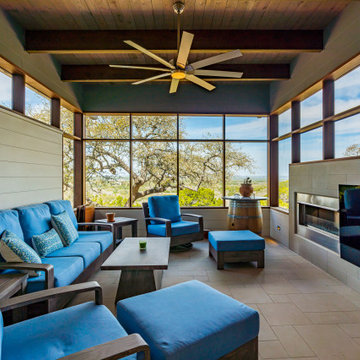
Trendy limestone floor and beige floor sunroom photo in Austin with a stone fireplace, a ribbon fireplace and a standard ceiling
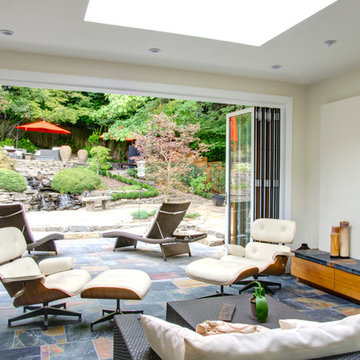
Sunroom - mid-sized modern slate floor sunroom idea in Portland with a ribbon fireplace, a plaster fireplace and a skylight

Example of a transitional dark wood floor and brown floor sunroom design in New York with a ribbon fireplace, a metal fireplace and a skylight
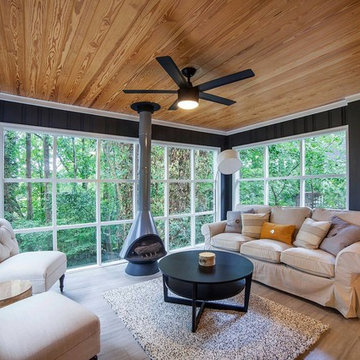
Mid-sized trendy porcelain tile and brown floor sunroom photo in Atlanta with a hanging fireplace, a metal fireplace and a standard ceiling
Sunroom with a Hanging Fireplace and a Ribbon Fireplace Ideas
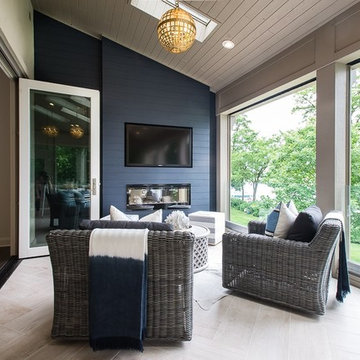
Huge beach style porcelain tile and beige floor sunroom photo in Milwaukee with a ribbon fireplace, a wood fireplace surround and a skylight
4





